Küchen mit Glasfronten und Halbinsel Ideen und Design
Suche verfeinern:
Budget
Sortieren nach:Heute beliebt
181 – 200 von 1.805 Fotos
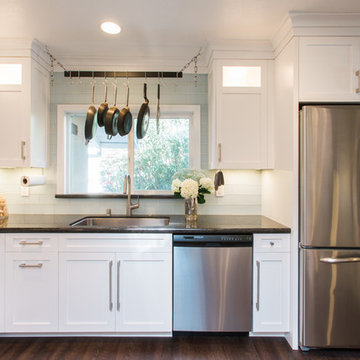
Mittelgroße Klassische Wohnküche mit Unterbauwaschbecken, Glasfronten, weißen Schränken, Granit-Arbeitsplatte, Küchenrückwand in Blau, Rückwand aus Glasfliesen, Küchengeräten aus Edelstahl, braunem Holzboden, Halbinsel, braunem Boden und schwarzer Arbeitsplatte in San Francisco
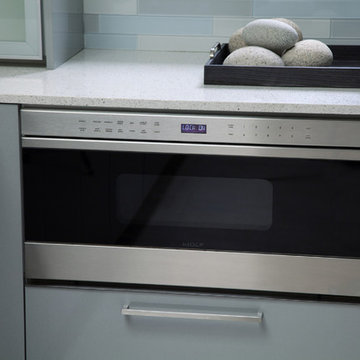
Wolf flush mount undercounter microwave with a corner pull-out system on the left, and a 3" spice pull-out (with adjustable shelves) on the right. David Cobb Photography.
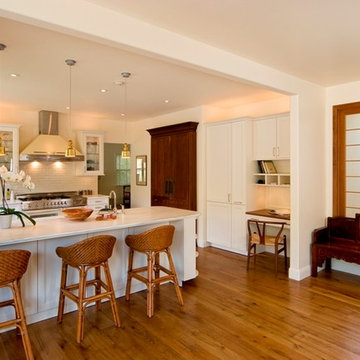
Geschlossene, Große Klassische Küche in U-Form mit Unterbauwaschbecken, Glasfronten, weißen Schränken, Quarzit-Arbeitsplatte, Küchenrückwand in Weiß, Rückwand aus Keramikfliesen, Küchengeräten aus Edelstahl, braunem Holzboden und Halbinsel in San Francisco
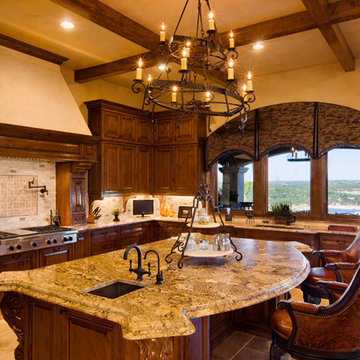
This award-winning kitchen represent luxury at its finest. The homeowner had one major requirement when designing this kitchen: she wanted to be able to look out at the lake while standing at the kitchen sink. So the oversize window allows her to do just that.
Features: cherry stained wood, large island, granite, arched window, glass cabinets, limestone vent hood, travertine backsplash, comfortable bar stools, candle light fixture
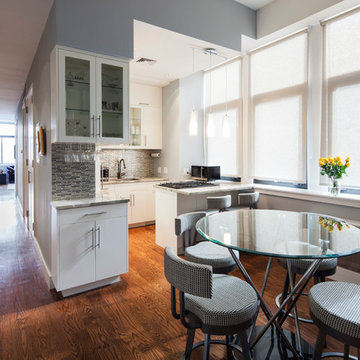
Airy and Bright- This Kitchen is ready for entertaining. This Elegant Kitchen features Marble counter tops with an L shaped peninsula, a beautiful pendent light hanging above, counter height seating, glass cabinets and a round glass dining table.
Photo by: Aviad Bar Ness
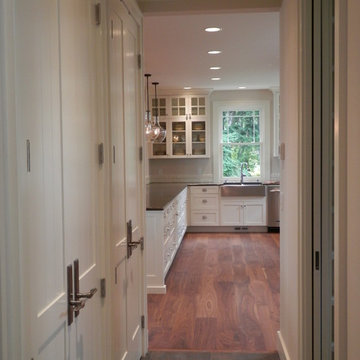
Short hallway from the main entry provides for closets on the left and pantry on the right. The tile floor from the entry flows into the closets and pantry, stopping at the entry to the kitchen where it transitions to walnut hardwood.
Photos by Pelletier + Schaar
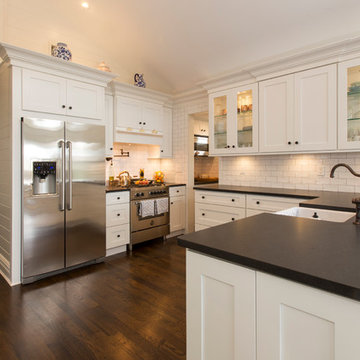
Photos: Richard Law Digital
Große Maritime Wohnküche in U-Form mit Unterbauwaschbecken, Glasfronten, weißen Schränken, Quarzit-Arbeitsplatte, Küchenrückwand in Weiß, Rückwand aus Metrofliesen, Küchengeräten aus Edelstahl, dunklem Holzboden, Halbinsel und braunem Boden in New York
Große Maritime Wohnküche in U-Form mit Unterbauwaschbecken, Glasfronten, weißen Schränken, Quarzit-Arbeitsplatte, Küchenrückwand in Weiß, Rückwand aus Metrofliesen, Küchengeräten aus Edelstahl, dunklem Holzboden, Halbinsel und braunem Boden in New York
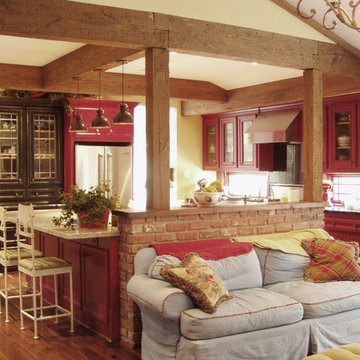
We only design, build, and remodel homes that brilliantly reflect the unadorned beauty of everyday living.
For more information about this project please visit: www.gryphonbuilders.com. Or contact Allen Griffin, President of Gryphon Builders, at 281-236-8043 cell or email him at allen@gryphonbuilders.com
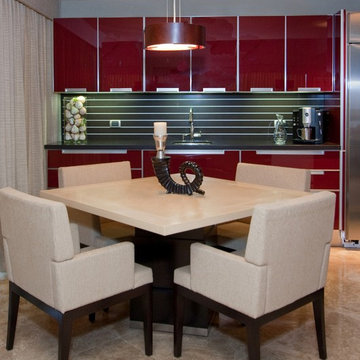
Please visit my website directly by copying and pasting this link directly into your browser: http://www.berensinteriors.com/ to learn more about this project and how we may work together!
An artful spot to enjoy breakfast, lunch, and dinner.
Dale Hanson Photography
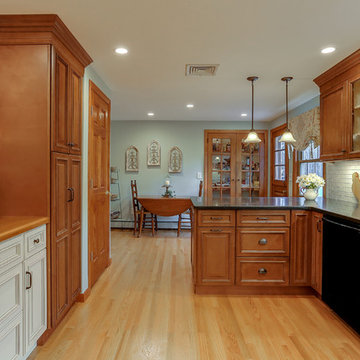
Geschlossene, Mittelgroße Country Küche in U-Form mit Landhausspüle, Glasfronten, hellbraunen Holzschränken, Küchenrückwand in Weiß, Rückwand aus Metrofliesen, Küchengeräten aus Edelstahl, hellem Holzboden, Halbinsel und Granit-Arbeitsplatte in New York
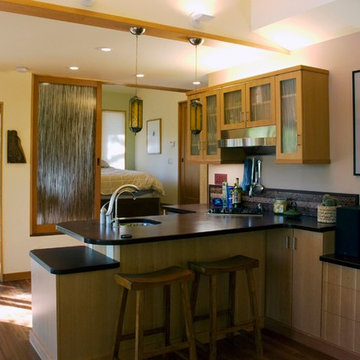
Nick Poutsma
Offene, Kleine Moderne Küche in L-Form mit Unterbauwaschbecken, Glasfronten, hellen Holzschränken, Mineralwerkstoff-Arbeitsplatte, Halbinsel, braunem Boden, Rückwand aus Mosaikfliesen und dunklem Holzboden in San Francisco
Offene, Kleine Moderne Küche in L-Form mit Unterbauwaschbecken, Glasfronten, hellen Holzschränken, Mineralwerkstoff-Arbeitsplatte, Halbinsel, braunem Boden, Rückwand aus Mosaikfliesen und dunklem Holzboden in San Francisco
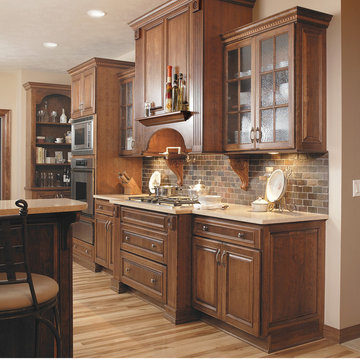
Door style: Hamilton | Species: Cherry | Finish: Truffle with Carmel glaze
Showplace cherry in the Truffle stain with Carmel glazing is a perfect match for handsome Hamilton.The kitchen in this ambitious new-construction project is actually a wide galley layout, with the addition of a small peninsula on one side. Take note of the graceful display cabinets, joined by a window bench, that frame each side of a large window.
Learn more about FREE Showplace glazing: http://www.showplacewood.com/ProdGuide1/ProdGuideGlaze1.html
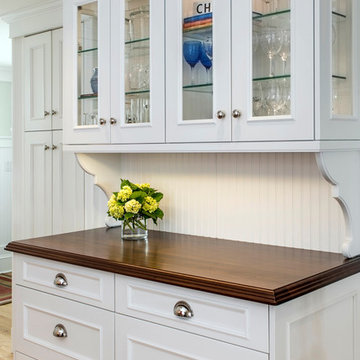
White cottage kitchen designed by Gail Bolling
Milford, Connecticut
To get more detailed information contact rachel@thekitchencompany.com Photographer, Dennis Carbo
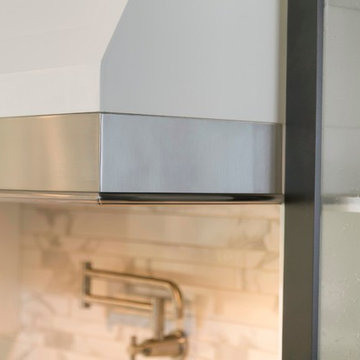
Stainless steel hood trim wrap custom made to add style and finished feel to built in hood. The trim frames the cooking area and keeps a well used portion of area low maintenance for cleaning.
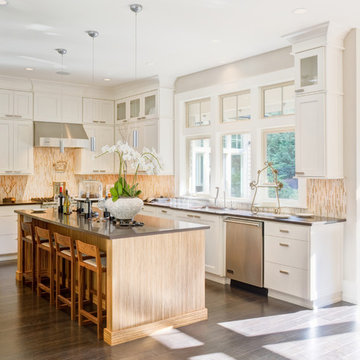
Custom made white kitchen L-shape design with vita maple kitchen cabinets and light-brown stone counter tops.(stainless steel appliances)
Geschlossene, Große Moderne Küche in L-Form mit Doppelwaschbecken, Glasfronten, weißen Schränken, Mineralwerkstoff-Arbeitsplatte, Küchengeräten aus Edelstahl, dunklem Holzboden und Halbinsel in Los Angeles
Geschlossene, Große Moderne Küche in L-Form mit Doppelwaschbecken, Glasfronten, weißen Schränken, Mineralwerkstoff-Arbeitsplatte, Küchengeräten aus Edelstahl, dunklem Holzboden und Halbinsel in Los Angeles
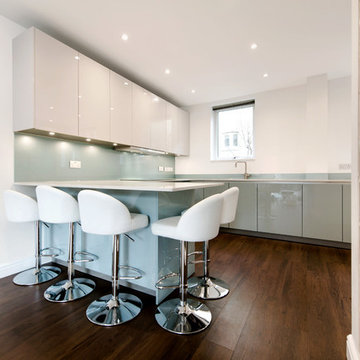
Ocean Blue and white gloss lacquer kitchen in an open floor layout.
Mittelgroße, Offene Moderne Küche mit Glasfronten, Küchenrückwand in Blau und Halbinsel in London
Mittelgroße, Offene Moderne Küche mit Glasfronten, Küchenrückwand in Blau und Halbinsel in London
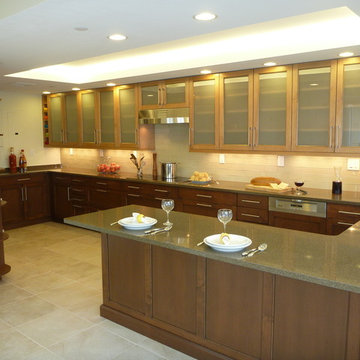
Geschlossene, Große Moderne Küche in U-Form mit Unterbauwaschbecken, Glasfronten, hellen Holzschränken, Granit-Arbeitsplatte, Küchenrückwand in Weiß, Rückwand aus Metrofliesen, Küchengeräten aus Edelstahl und Halbinsel in Boston
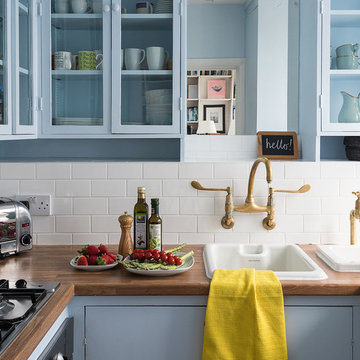
Photography by Veronica Rodriguez Interior Photography
Country Küche in U-Form mit Einbauwaschbecken, Glasfronten, blauen Schränken, Arbeitsplatte aus Holz, Küchenrückwand in Weiß, Rückwand aus Metrofliesen, Küchengeräten aus Edelstahl und Halbinsel in London
Country Küche in U-Form mit Einbauwaschbecken, Glasfronten, blauen Schränken, Arbeitsplatte aus Holz, Küchenrückwand in Weiß, Rückwand aus Metrofliesen, Küchengeräten aus Edelstahl und Halbinsel in London
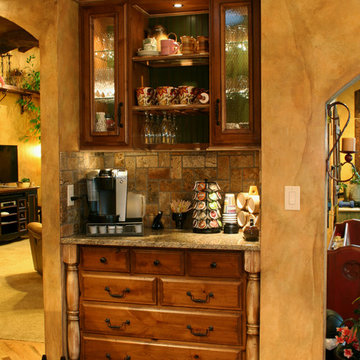
A separate beverage service was built in between kitchen and dining. Here also the interior and under lighting is displayed. Photography by Jeff Dunn, owner.
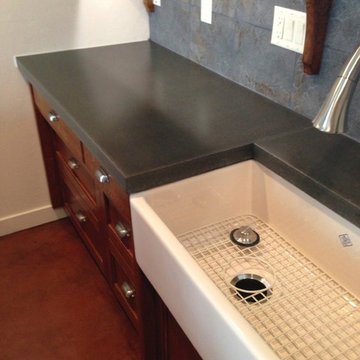
Quatersawn white oak cabinetry ,Craftsman-style provide great attention to detail. custom poured concrete stained counter tops finish off the look
Geschlossene, Kleine Rustikale Küche in L-Form mit Landhausspüle, Glasfronten, dunklen Holzschränken, Betonarbeitsplatte, Küchenrückwand in Grau, Rückwand aus Steinfliesen, Küchengeräten aus Edelstahl, Betonboden, Halbinsel und braunem Boden in Phoenix
Geschlossene, Kleine Rustikale Küche in L-Form mit Landhausspüle, Glasfronten, dunklen Holzschränken, Betonarbeitsplatte, Küchenrückwand in Grau, Rückwand aus Steinfliesen, Küchengeräten aus Edelstahl, Betonboden, Halbinsel und braunem Boden in Phoenix
Küchen mit Glasfronten und Halbinsel Ideen und Design
10