Küche
Suche verfeinern:
Budget
Sortieren nach:Heute beliebt
1 – 20 von 14.517 Fotos
1 von 3

A modern stylish kitchen designed by piqu and supplied by our German manufacturer Ballerina. The crisp white handleless cabinets are paired with a dark beautifully patterned Caesarstone called Vanilla Noir. A black Quooker tap and appliances from Siemen's Studioline range reinforce the luxurious and sleek design.

Кухня строгая, просторная, монолитная. Множество систем для хранения: глубокие и узкие полочки, открытые и закрытые. Здесь предусмотрено все. Отделка натуральным шпоном дуба (шпон совпадает со шпоном на потолке и на стенах – хотя это разные производители. Есть и открытая часть с варочной панелью – пустая стена с отделкой плиткой под Терраццо и островная вытяжка. Мы стремились добиться максимальной легкости, сохранив функциональность и не минимизируя места для хранения.

Contemporary, white kitchen designed to be streamlined in the look by having no hardware on the upper cabinets and matte black edge pulls on the lower cabinetry. White Caesarstone countertops and Neolith backsplash complete the look.

Dale Lang
Mittelgroße, Offene Moderne Küche in L-Form mit Kücheninsel, flächenbündigen Schrankfronten, Quarzwerkstein-Arbeitsplatte, Küchengeräten aus Edelstahl, Unterbauwaschbecken, Bambusparkett, hellen Holzschränken, Küchenrückwand in Blau und Glasrückwand in Seattle
Mittelgroße, Offene Moderne Küche in L-Form mit Kücheninsel, flächenbündigen Schrankfronten, Quarzwerkstein-Arbeitsplatte, Küchengeräten aus Edelstahl, Unterbauwaschbecken, Bambusparkett, hellen Holzschränken, Küchenrückwand in Blau und Glasrückwand in Seattle

Stunning dramatic mid-century design with matte black cabinetry, white oak wood accents, hidden pantry, built-in desk nook and One piece glass backsplash.

We did a major remodel on this home providing a larger kitchen, updating the lighting layout, and making this kitchen more functional by adding this big beautiful island that we custom made. Then we fabricated and installed Spectrum tranquility quartz for the countertops, then we installed a Bedrosians glass mosaic for the backsplash. We also installed this Lvp flooring from surfaceart throughout the entire home. This flooring is wonderful because it has a nice texture.
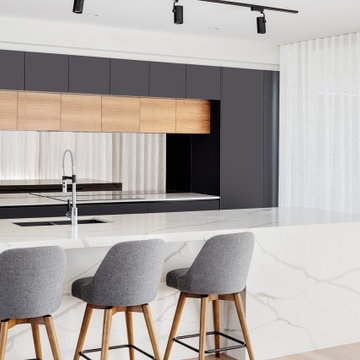
Offene, Zweizeilige, Mittelgroße Moderne Küche mit Unterbauwaschbecken, Quarzwerkstein-Arbeitsplatte, Glasrückwand, braunem Holzboden, Kücheninsel und weißer Arbeitsplatte in Brisbane
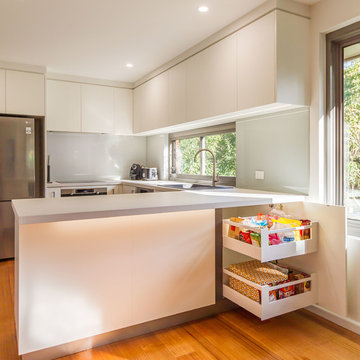
Mittelgroße Moderne Wohnküche in U-Form mit Einbauwaschbecken, flächenbündigen Schrankfronten, weißen Schränken, Quarzwerkstein-Arbeitsplatte, Küchenrückwand in Grau, Glasrückwand, Küchengeräten aus Edelstahl, braunem Holzboden, Halbinsel, braunem Boden und weißer Arbeitsplatte in Melbourne

ZeroEnergy Design (ZED) created this modern home for a progressive family in the desirable community of Lexington.
Thoughtful Land Connection. The residence is carefully sited on the infill lot so as to create privacy from the road and neighbors, while cultivating a side yard that captures the southern sun. The terraced grade rises to meet the house, allowing for it to maintain a structured connection with the ground while also sitting above the high water table. The elevated outdoor living space maintains a strong connection with the indoor living space, while the stepped edge ties it back to the true ground plane. Siting and outdoor connections were completed by ZED in collaboration with landscape designer Soren Deniord Design Studio.
Exterior Finishes and Solar. The exterior finish materials include a palette of shiplapped wood siding, through-colored fiber cement panels and stucco. A rooftop parapet hides the solar panels above, while a gutter and site drainage system directs rainwater into an irrigation cistern and dry wells that recharge the groundwater.
Cooking, Dining, Living. Inside, the kitchen, fabricated by Henrybuilt, is located between the indoor and outdoor dining areas. The expansive south-facing sliding door opens to seamlessly connect the spaces, using a retractable awning to provide shade during the summer while still admitting the warming winter sun. The indoor living space continues from the dining areas across to the sunken living area, with a view that returns again to the outside through the corner wall of glass.
Accessible Guest Suite. The design of the first level guest suite provides for both aging in place and guests who regularly visit for extended stays. The patio off the north side of the house affords guests their own private outdoor space, and privacy from the neighbor. Similarly, the second level master suite opens to an outdoor private roof deck.
Light and Access. The wide open interior stair with a glass panel rail leads from the top level down to the well insulated basement. The design of the basement, used as an away/play space, addresses the need for both natural light and easy access. In addition to the open stairwell, light is admitted to the north side of the area with a high performance, Passive House (PHI) certified skylight, covering a six by sixteen foot area. On the south side, a unique roof hatch set flush with the deck opens to reveal a glass door at the base of the stairwell which provides additional light and access from the deck above down to the play space.
Energy. Energy consumption is reduced by the high performance building envelope, high efficiency mechanical systems, and then offset with renewable energy. All windows and doors are made of high performance triple paned glass with thermally broken aluminum frames. The exterior wall assembly employs dense pack cellulose in the stud cavity, a continuous air barrier, and four inches exterior rigid foam insulation. The 10kW rooftop solar electric system provides clean energy production. The final air leakage testing yielded 0.6 ACH 50 - an extremely air tight house, a testament to the well-designed details, progress testing and quality construction. When compared to a new house built to code requirements, this home consumes only 19% of the energy.
Architecture & Energy Consulting: ZeroEnergy Design
Landscape Design: Soren Deniord Design
Paintings: Bernd Haussmann Studio
Photos: Eric Roth Photography

Nathan Scott Photography
Geschlossene, Große Moderne Küche in U-Form mit dunklen Holzschränken, Quarzwerkstein-Arbeitsplatte, Glasrückwand, hellem Holzboden, Kücheninsel, weißer Arbeitsplatte, Unterbauwaschbecken, flächenbündigen Schrankfronten, Küchenrückwand in Beige, schwarzen Elektrogeräten und beigem Boden in Sonstige
Geschlossene, Große Moderne Küche in U-Form mit dunklen Holzschränken, Quarzwerkstein-Arbeitsplatte, Glasrückwand, hellem Holzboden, Kücheninsel, weißer Arbeitsplatte, Unterbauwaschbecken, flächenbündigen Schrankfronten, Küchenrückwand in Beige, schwarzen Elektrogeräten und beigem Boden in Sonstige

Große Moderne Küche in L-Form mit Unterbauwaschbecken, flächenbündigen Schrankfronten, weißen Schränken, Quarzwerkstein-Arbeitsplatte, Küchenrückwand in Weiß, Glasrückwand, Küchengeräten aus Edelstahl, Kücheninsel, braunem Boden, weißer Arbeitsplatte und braunem Holzboden in Sydney

Offene, Große Moderne Küchenbar in L-Form mit Unterbauwaschbecken, flächenbündigen Schrankfronten, weißen Schränken, Glasrückwand, Küchengeräten aus Edelstahl, braunem Holzboden, Kücheninsel, Quarzwerkstein-Arbeitsplatte, Küchenrückwand in Weiß, weißer Arbeitsplatte und braunem Boden in Sydney

In 1949, one of mid-century modern’s most famous NW architects, Paul Hayden Kirk, built this early “glass house” in Hawthorne Hills. Rather than flattening the rolling hills of the Northwest to accommodate his structures, Kirk sought to make the least impact possible on the building site by making use of it natural landscape. When we started this project, our goal was to pay attention to the original architecture--as well as designing the home around the client’s eclectic art collection and African artifacts. The home was completely gutted, since most of the home is glass, hardly any exterior walls remained. We kept the basic footprint of the home the same—opening the space between the kitchen and living room. The horizontal grain matched walnut cabinets creates a natural continuous movement. The sleek lines of the Fleetwood windows surrounding the home allow for the landscape and interior to seamlessly intertwine. In our effort to preserve as much of the design as possible, the original fireplace remains in the home and we made sure to work with the natural lines originally designed by Kirk.

Ryan Gamma
Offene, Große Moderne Küche in L-Form mit Unterbauwaschbecken, flächenbündigen Schrankfronten, Quarzwerkstein-Arbeitsplatte, Küchenrückwand in Grau, Glasrückwand, Küchengeräten aus Edelstahl, Porzellan-Bodenfliesen, Kücheninsel, grauem Boden, weißer Arbeitsplatte und weißen Schränken in Tampa
Offene, Große Moderne Küche in L-Form mit Unterbauwaschbecken, flächenbündigen Schrankfronten, Quarzwerkstein-Arbeitsplatte, Küchenrückwand in Grau, Glasrückwand, Küchengeräten aus Edelstahl, Porzellan-Bodenfliesen, Kücheninsel, grauem Boden, weißer Arbeitsplatte und weißen Schränken in Tampa

Offene, Mittelgroße Klassische Küche in U-Form mit Unterbauwaschbecken, Schrankfronten im Shaker-Stil, weißen Schränken, Quarzwerkstein-Arbeitsplatte, bunter Rückwand, Glasrückwand, Elektrogeräten mit Frontblende, hellem Holzboden, Kücheninsel und grauem Boden in Vancouver

Photographer: Nikole Ramsay
Stylist: Bask Interiors
Offene, Einzeilige Moderne Küche mit Unterbauwaschbecken, flächenbündigen Schrankfronten, beigen Schränken, Küchenrückwand in Weiß, Küchengeräten aus Edelstahl, hellem Holzboden, Kücheninsel, beigem Boden, Quarzwerkstein-Arbeitsplatte und Glasrückwand in Sonstige
Offene, Einzeilige Moderne Küche mit Unterbauwaschbecken, flächenbündigen Schrankfronten, beigen Schränken, Küchenrückwand in Weiß, Küchengeräten aus Edelstahl, hellem Holzboden, Kücheninsel, beigem Boden, Quarzwerkstein-Arbeitsplatte und Glasrückwand in Sonstige
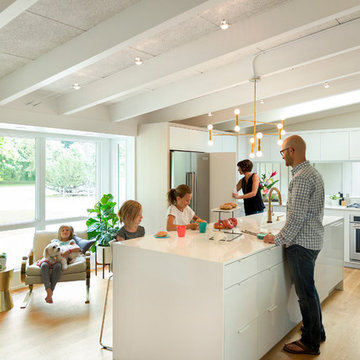
Spacecrafting Photography
Mittelgroße Mid-Century Küche mit Unterbauwaschbecken, flächenbündigen Schrankfronten, weißen Schränken, Quarzwerkstein-Arbeitsplatte, Glasrückwand, Küchengeräten aus Edelstahl, braunem Holzboden und Kücheninsel in Minneapolis
Mittelgroße Mid-Century Küche mit Unterbauwaschbecken, flächenbündigen Schrankfronten, weißen Schränken, Quarzwerkstein-Arbeitsplatte, Glasrückwand, Küchengeräten aus Edelstahl, braunem Holzboden und Kücheninsel in Minneapolis
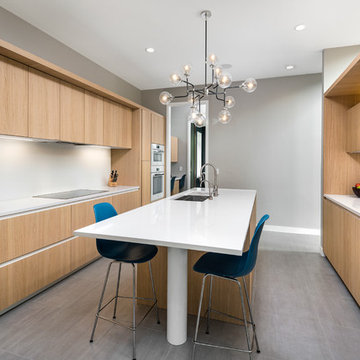
Geschlossene Moderne Küche mit Unterbauwaschbecken, flächenbündigen Schrankfronten, hellen Holzschränken, Küchenrückwand in Weiß, weißen Elektrogeräten, Kücheninsel, Quarzwerkstein-Arbeitsplatte, Glasrückwand und Betonboden in Chicago
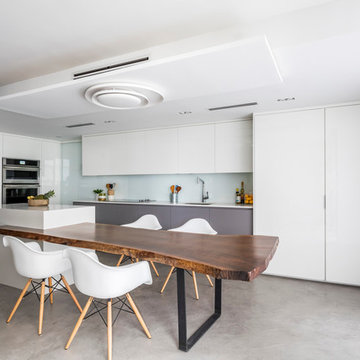
Mittelgroße Moderne Wohnküche in L-Form mit Unterbauwaschbecken, flächenbündigen Schrankfronten, weißen Schränken, Quarzwerkstein-Arbeitsplatte, Küchenrückwand in Weiß, Glasrückwand, Elektrogeräten mit Frontblende, Betonboden und Kücheninsel in Miami

Allison Cartwright, Photographer
RRS Design + Build is a Austin based general contractor specializing in high end remodels and custom home builds. As a leader in contemporary, modern and mid century modern design, we are the clear choice for a superior product and experience. We would love the opportunity to serve you on your next project endeavor. Put our award winning team to work for you today!
1