Küchen mit Granit-Arbeitsplatte Ideen und Design
Suche verfeinern:
Budget
Sortieren nach:Heute beliebt
141 – 160 von 377.229 Fotos
1 von 4

A design for a busy, active family longing for order and a central place for the family to gather. Optimizing a small space with organization and classic elements has them ready to entertain and welcome family and friends.
Custom designed by Hartley and Hill Design
All materials and furnishings in this space are available through Hartley and Hill Design. www.hartleyandhilldesign.com
888-639-0639
Neil Landino Photography

Valance under range adds a furniture feel. Soffit over hood creates a termination for the tile backsplash in this kitchen with 10' ceilings.
Mittelgroße, Geschlossene Klassische Küche mit Landhausspüle, Schrankfronten im Shaker-Stil, weißen Schränken, Granit-Arbeitsplatte, Küchenrückwand in Grau, Rückwand aus Steinfliesen, Küchengeräten aus Edelstahl, braunem Holzboden und Kücheninsel in Raleigh
Mittelgroße, Geschlossene Klassische Küche mit Landhausspüle, Schrankfronten im Shaker-Stil, weißen Schränken, Granit-Arbeitsplatte, Küchenrückwand in Grau, Rückwand aus Steinfliesen, Küchengeräten aus Edelstahl, braunem Holzboden und Kücheninsel in Raleigh

Mittelgroße Wohnküche in L-Form mit Unterbauwaschbecken, profilierten Schrankfronten, beigen Schränken, Küchenrückwand in Beige, Granit-Arbeitsplatte, Rückwand aus Keramikfliesen, schwarzen Elektrogeräten, Keramikboden, Kücheninsel und beigem Boden in Indianapolis

Custom inset cabinetry: white cabinets with maple stained island; custom wood hood, farm sink, silver travertine floors, recessed panel cabinet doors.
Peter Chollick Photography
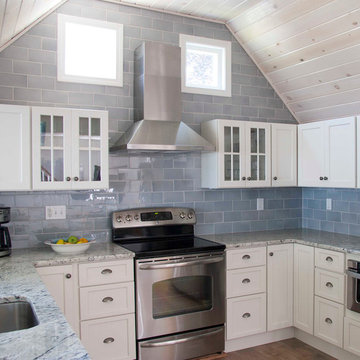
Photo Credits: Alex Donovan, asquaredstudio.com
Maritime Küche mit Schrankfronten mit vertiefter Füllung, Granit-Arbeitsplatte, Küchengeräten aus Edelstahl, weißen Schränken, Küchenrückwand in Blau und Rückwand aus Keramikfliesen in Providence
Maritime Küche mit Schrankfronten mit vertiefter Füllung, Granit-Arbeitsplatte, Küchengeräten aus Edelstahl, weißen Schränken, Küchenrückwand in Blau und Rückwand aus Keramikfliesen in Providence

Jules Nolet
Moderne Küche mit bunten Elektrogeräten, Rückwand aus Metrofliesen, Granit-Arbeitsplatte, grauen Schränken, Küchenrückwand in Weiß und Schrankfronten mit vertiefter Füllung in San Francisco
Moderne Küche mit bunten Elektrogeräten, Rückwand aus Metrofliesen, Granit-Arbeitsplatte, grauen Schränken, Küchenrückwand in Weiß und Schrankfronten mit vertiefter Füllung in San Francisco
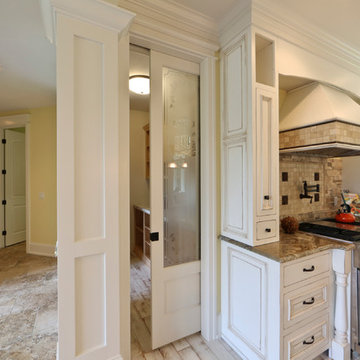
The “Kettner” is a sprawling family home with character to spare. Craftsman detailing and charming asymmetry on the exterior are paired with a luxurious hominess inside. The formal entryway and living room lead into a spacious kitchen and circular dining area. The screened porch offers additional dining and living space. A beautiful master suite is situated at the other end of the main level. Three bedroom suites and a large playroom are located on the top floor, while the lower level includes billiards, hearths, a refreshment bar, exercise space, a sauna, and a guest bedroom.
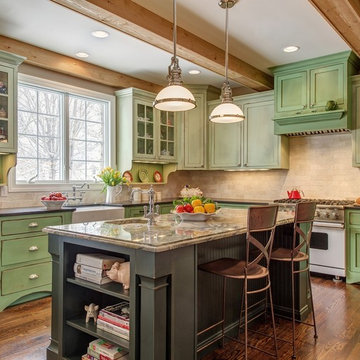
Matt Harrer Photography
Klassische Küche mit Granit-Arbeitsplatte, Glasfronten, grünen Schränken und weißen Elektrogeräten in St. Louis
Klassische Küche mit Granit-Arbeitsplatte, Glasfronten, grünen Schränken und weißen Elektrogeräten in St. Louis

This beautiful lake house kitchen design was created by Kim D. Hoegger at Kim Hoegger Home in Rockwell, Texas mixing two-tones of Dura Supreme Cabinetry. Designer Kim Hoegger chose a rustic Knotty Alder wood species with a dark patina stain for the lower base cabinets and kitchen island and contrasted it with a Classic White painted finish for the wall cabinetry above.
This unique and eclectic design brings bright light and character to the home.
Request a FREE Dura Supreme Brochure Packet: http://www.durasupreme.com/request-brochure
Find a Dura Supreme Showroom near you today: http://www.durasupreme.com/dealer-locator
Learn more about Kim Hoegger Home at:
http://www.houzz.com/pro/kdhoegger/kim-d-hoegger

Jeff Herr
Geschlossene, Kleine Urige Küche in L-Form mit Küchengeräten aus Edelstahl, Unterbauwaschbecken, Schrankfronten im Shaker-Stil, weißen Schränken, Granit-Arbeitsplatte, Küchenrückwand in Weiß, Rückwand aus Metrofliesen und hellem Holzboden in Atlanta
Geschlossene, Kleine Urige Küche in L-Form mit Küchengeräten aus Edelstahl, Unterbauwaschbecken, Schrankfronten im Shaker-Stil, weißen Schränken, Granit-Arbeitsplatte, Küchenrückwand in Weiß, Rückwand aus Metrofliesen und hellem Holzboden in Atlanta

Metal base cabinetry, industrial-style pendant lighting, and a grey granite countertop give the kitchen a commercial feel. Warm wood and display cabinetry makes it feel homey.

This beautiful 2 story kitchen remodel was created by removing an unwanted bedroom. The increased ceiling height was conceived by adding some structural columns and a triple barrel arch, creating a usable balcony that connects to the original back stairwell and overlooks the Kitchen as well as the Greatroom. This dramatic renovation took place without disturbing the original 100yr. old stone exterior and maintaining the original french doors above the balcony.

This 11 ft long island needed substantial lighting to keep everything in scale. Turner stools bring in a vintage element and keep with the Historic Nickel finish on the lighitng. Photo: Matt Edington Builder: Robert Egge Construction Design: Shuffle Interiors

Maritime Wohnküche mit Küchengeräten aus Edelstahl, Rückwand aus Metrofliesen, Landhausspüle, Granit-Arbeitsplatte, Schrankfronten mit vertiefter Füllung, weißen Schränken, Küchenrückwand in Weiß und schwarzer Arbeitsplatte in Philadelphia
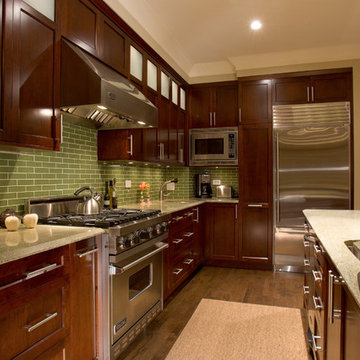
Moderne Küche mit Küchengeräten aus Edelstahl, Schrankfronten mit vertiefter Füllung, dunklen Holzschränken, Granit-Arbeitsplatte und Küchenrückwand in Grün in Chicago
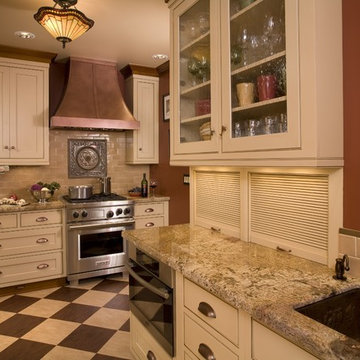
Custom inset door cabinets, 2 toned marmoleum flooring. Copper bar sink. Sonoma tile backsplash. Copper accents. Mahogany wood work
Klassische Küche mit Glasfronten, Küchengeräten aus Edelstahl, Granit-Arbeitsplatte, beigen Schränken, Küchenrückwand in Beige und Rückwand aus Metrofliesen in Portland
Klassische Küche mit Glasfronten, Küchengeräten aus Edelstahl, Granit-Arbeitsplatte, beigen Schränken, Küchenrückwand in Beige und Rückwand aus Metrofliesen in Portland
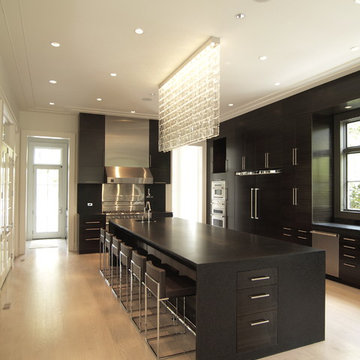
Moderne Küchenbar mit Elektrogeräten mit Frontblende, flächenbündigen Schrankfronten, schwarzen Schränken und Granit-Arbeitsplatte in Atlanta

This kitchen features Venetian Gold Granite Counter tops, White Linen glazed custom cabinetry on the parameter and Gunstock stain on the island, the vent hood and around the stove. The Flooring is American Walnut in varying sizes. There is a natural stacked stone on as the backsplash under the hood with a travertine subway tile acting as the backsplash under the cabinetry. Two tones of wall paint were used in the kitchen. Oyster bar is found as well as Morning Fog.

This custom home has an open rambling floor plan where the Living Room flows into Dining Room which flows into the Kitchen, Breakfast Room and Family Room in a "stairstep" floor plan layout. One room melds into another all adjacent to the large patio view to create a continuity of style and grace.

Große Skandinavische Wohnküche in L-Form mit Unterbauwaschbecken, flächenbündigen Schrankfronten, hellen Holzschränken, Granit-Arbeitsplatte, schwarzen Elektrogeräten, Betonboden, grauem Boden und grauer Arbeitsplatte in Grenoble
Küchen mit Granit-Arbeitsplatte Ideen und Design
8