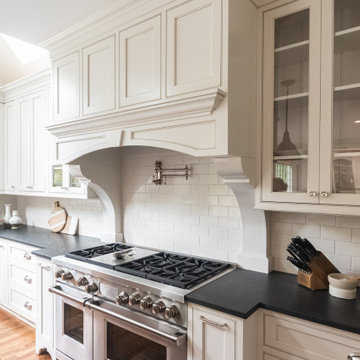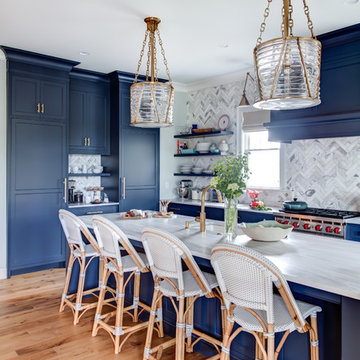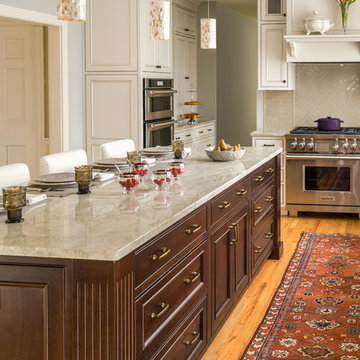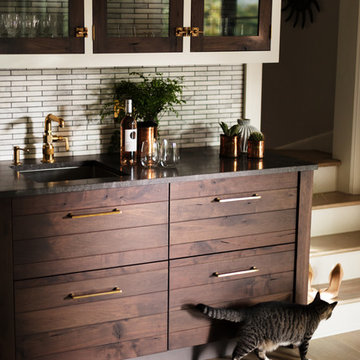Küchen mit Granit-Arbeitsplatte Ideen und Design
Suche verfeinern:
Budget
Sortieren nach:Heute beliebt
21 – 40 von 377.215 Fotos

This lovely home sits in one of the most pristine and preserved places in the country - Palmetto Bluff, in Bluffton, SC. The natural beauty and richness of this area create an exceptional place to call home or to visit. The house lies along the river and fits in perfectly with its surroundings.
4,000 square feet - four bedrooms, four and one-half baths
All photos taken by Rachael Boling Photography

Klassische Küche mit Küchengeräten aus Edelstahl, Granit-Arbeitsplatte, Schrankfronten mit vertiefter Füllung, weißen Schränken, Küchenrückwand in Weiß, Rückwand aus Metrofliesen und weißer Arbeitsplatte in Boston

Moderne Küchenbar in L-Form mit Schrankfronten im Shaker-Stil, hellen Holzschränken, Küchengeräten aus Edelstahl, Granit-Arbeitsplatte und Rückwand aus Schiefer in San Francisco

Designer Sarah Robertson of Studio Dearborn helped a neighbor and friend to update a “builder grade” kitchen into a personal, family space that feels luxurious and inviting.
The homeowner wanted to solve a number of storage and flow problems in the kitchen, including a wasted area dedicated to a desk, too-little pantry storage, and her wish for a kitchen bar. The all white builder kitchen lacked character, and the client wanted to inject color, texture and personality into the kitchen while keeping it classic.

Mittelgroße, Zweizeilige Klassische Küche ohne Insel mit Vorratsschrank, Schrankfronten mit vertiefter Füllung, blauen Schränken, Granit-Arbeitsplatte, Küchenrückwand in Weiß, Rückwand aus Holzdielen, Küchengeräten aus Edelstahl, Backsteinboden, rotem Boden und weißer Arbeitsplatte in Grand Rapids

Kitchen Cabinetry by Glenbrook Cabinetry -Snowcap with Mocha Glaze
Kitchen Cabinetry Countertop by Renaissance Marble & Granite Inc. - Pietra Del Cordosa
Tile Backsplash by Quemere Designs - Ice Cream Crackle
Island by Glenbrook Cabinetry - Cherry Stained Acorn
Hutch by Glenbrook Cabinetry - Snowcap with Mocha Glaze
Island Countertop by Renaissance Marble & Granite, Inc - Cararra Marble
Range - Wolf

Offene, Geräumige Moderne Küche in U-Form mit Unterbauwaschbecken, profilierten Schrankfronten, weißen Schränken, Granit-Arbeitsplatte, Küchenrückwand in Weiß, Rückwand aus Zementfliesen, Küchengeräten aus Edelstahl, Porzellan-Bodenfliesen, Kücheninsel, braunem Boden und grauer Arbeitsplatte in Sonstige

Geräumige Küche in L-Form mit Landhausspüle, Küchengeräten aus Edelstahl, dunklem Holzboden, zwei Kücheninseln, braunem Boden, beiger Arbeitsplatte, weißen Schränken, Granit-Arbeitsplatte, Küchenrückwand in Beige, Rückwand aus Steinfliesen und profilierten Schrankfronten in San Francisco

Große Urige Wohnküche in L-Form mit Unterbauwaschbecken, flächenbündigen Schrankfronten, braunen Schränken, Granit-Arbeitsplatte, Küchenrückwand in Beige, Kalk-Rückwand, Küchengeräten aus Edelstahl, hellem Holzboden, Kücheninsel, braunem Boden und beiger Arbeitsplatte in Detroit

We designed this bespoke hand-made galley kitchen, which allows the client to make the best use of the space and have something high quality that will last forever. The brass accents including the brass bridge tap adds warmth to the space. We knocked open that wall to put in wall-to-wall bi-folding doors so you can have an indoor-outdoor kitchen (when the weather is good!) to enlarge the space. Photographer: Nick George

Bay Head, New Jersey Transitional Kitchen designed by Stonington Cabinetry & Designs
https://www.kountrykraft.com/photo-gallery/hale-navy-kitchen-cabinets-bay-head-nj-j103256/
Photography by Chris Veith
#KountryKraft #CustomCabinetry
Cabinetry Style: Inset/No Bead
Door Design: TW10 Hyrbid
Custom Color: Custom Paint Match to Benjamin Moore Hale Navy
Job Number: J103256

Darren Setlow Photography
Große Landhaus Wohnküche in L-Form mit Landhausspüle, Schrankfronten im Shaker-Stil, weißen Schränken, Granit-Arbeitsplatte, Küchenrückwand in Grau, Rückwand aus Metrofliesen, Elektrogeräten mit Frontblende, hellem Holzboden, Kücheninsel, bunter Arbeitsplatte, beigem Boden und freigelegten Dachbalken in Portland Maine
Große Landhaus Wohnküche in L-Form mit Landhausspüle, Schrankfronten im Shaker-Stil, weißen Schränken, Granit-Arbeitsplatte, Küchenrückwand in Grau, Rückwand aus Metrofliesen, Elektrogeräten mit Frontblende, hellem Holzboden, Kücheninsel, bunter Arbeitsplatte, beigem Boden und freigelegten Dachbalken in Portland Maine

Maritime Küche mit Unterbauwaschbecken, Schrankfronten im Shaker-Stil, blauen Schränken, Küchenrückwand in Weiß, Küchengeräten aus Edelstahl, hellem Holzboden, Kücheninsel, beigem Boden, grauer Arbeitsplatte und Granit-Arbeitsplatte in Portland Maine

Boxford, MA kitchen renovation designed by north of Boston kitchen design showroom Heartwood Kitchens.
This kitchen includes white painted cabinetry with a glaze and dark wood island. Heartwood included a large, deep boxed out window on the window wall to brighten up the kitchen. This kitchen includes a large island with seating for 4, Wolf range, Sub-Zero refrigerator/freezer, large pantry cabinets and glass front china cabinet. Island/Tabletop items provided by Savoir Faire Home Andover, MA Oriental rugs from First Rugs in Acton, MA Photo credit: Eric Roth Photography.

Central storage unit that comprises of a bespoke pull-out larder system and hoses the integrated fridge/freezer and further storage behind the top hung sliding door.

Removal of two walls, create open floor plan, fabricated white finish kitchen cabinets, gray island with stained floating shelves. Under cabinet and shelving lighting.

The designer's own kitchen was gutted and renovated in 2017, with a focus on classic materials and thoughtful storage. The 1920s craftsman home has been in the family since 1940, and every effort was made to keep finishes and details true to the original construction. For sources, please see the website at www.studiodearborn.com. Photography, Timothy Lenz.

Large center island in kitchen with seating facing the cooking and prep area.
Offene, Mittelgroße Moderne Küche in L-Form mit Unterbauwaschbecken, dunklen Holzschränken, Granit-Arbeitsplatte, Küchengeräten aus Edelstahl, Travertin, Kücheninsel, flächenbündigen Schrankfronten, Küchenrückwand in Weiß, Rückwand aus Stein und grauem Boden in Las Vegas
Offene, Mittelgroße Moderne Küche in L-Form mit Unterbauwaschbecken, dunklen Holzschränken, Granit-Arbeitsplatte, Küchengeräten aus Edelstahl, Travertin, Kücheninsel, flächenbündigen Schrankfronten, Küchenrückwand in Weiß, Rückwand aus Stein und grauem Boden in Las Vegas

Huge Custom Kitchen with Attached Chef Kitchen
Offene, Große Moderne Küche mit Unterbauwaschbecken, flächenbündigen Schrankfronten, dunklen Holzschränken, Küchengeräten aus Edelstahl, Kücheninsel, beigem Boden, Granit-Arbeitsplatte, Küchenrückwand in Grau, Rückwand aus Stein, Kalkstein und beiger Arbeitsplatte in Las Vegas
Offene, Große Moderne Küche mit Unterbauwaschbecken, flächenbündigen Schrankfronten, dunklen Holzschränken, Küchengeräten aus Edelstahl, Kücheninsel, beigem Boden, Granit-Arbeitsplatte, Küchenrückwand in Grau, Rückwand aus Stein, Kalkstein und beiger Arbeitsplatte in Las Vegas

Photography: Christian J Anderson.
Contractor & Finish Carpenter: Poli Dmitruks of PDP Perfection LLC.
Mittelgroße, Zweizeilige Urige Küche mit Landhausspüle, hellbraunen Holzschränken, Granit-Arbeitsplatte, Küchenrückwand in Grau, Rückwand aus Schiefer, Küchengeräten aus Edelstahl, Porzellan-Bodenfliesen, Kücheninsel, grauem Boden und Schrankfronten mit vertiefter Füllung in Seattle
Mittelgroße, Zweizeilige Urige Küche mit Landhausspüle, hellbraunen Holzschränken, Granit-Arbeitsplatte, Küchenrückwand in Grau, Rückwand aus Schiefer, Küchengeräten aus Edelstahl, Porzellan-Bodenfliesen, Kücheninsel, grauem Boden und Schrankfronten mit vertiefter Füllung in Seattle
Küchen mit Granit-Arbeitsplatte Ideen und Design
2