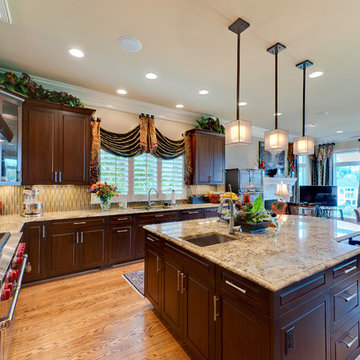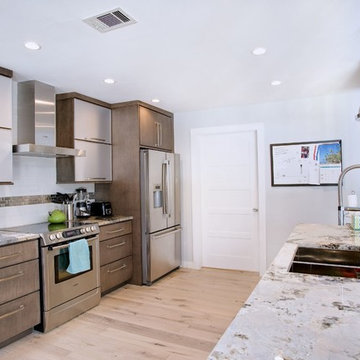Küchen mit Granit-Arbeitsplatte Ideen und Design
Suche verfeinern:
Budget
Sortieren nach:Heute beliebt
1 – 20 von 39 Fotos
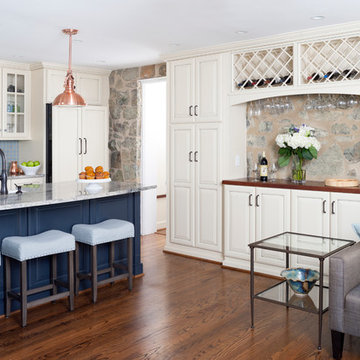
Offene, Mittelgroße, Einzeilige Klassische Küche mit Landhausspüle, profilierten Schrankfronten, Granit-Arbeitsplatte, Küchenrückwand in Blau, Elektrogeräten mit Frontblende, Kücheninsel, weißen Schränken, Rückwand aus Keramikfliesen und dunklem Holzboden in Washington, D.C.
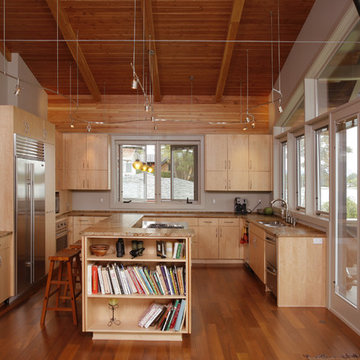
Designed and built as a remodel on Liberty Lake, WA waterfront with a neighboring house encroaching upon the south property line, a roadway on the east and park access along the north façade, the structure nestles on a underground river. As both avid environmentalists and world travelers this house was conceived to be both a tribute to pragmatics of an efficient home and an eclectic empty nesters paradise. The dwelling combines the functions of a library, music room, space for children, future grandchildren and year round out door access. The 180 degree pergola and sunscreens extend from the eaves providing passive solar control and utilizing the original house’s footprint. The retaining walls helped to minimize the overall project’s environmental impact.

Photos by Brett Boardman
Mittelgroße Moderne Wohnküche in L-Form mit Küchengeräten aus Edelstahl, flächenbündigen Schrankfronten, dunklen Holzschränken, Küchenrückwand in Grün, Rückwand aus Keramikfliesen, braunem Holzboden, Granit-Arbeitsplatte und Kücheninsel in Sydney
Mittelgroße Moderne Wohnküche in L-Form mit Küchengeräten aus Edelstahl, flächenbündigen Schrankfronten, dunklen Holzschränken, Küchenrückwand in Grün, Rückwand aus Keramikfliesen, braunem Holzboden, Granit-Arbeitsplatte und Kücheninsel in Sydney
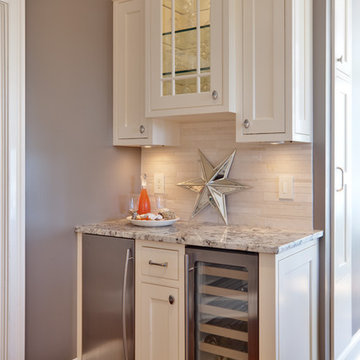
Klassische Küche mit Schrankfronten im Shaker-Stil, weißen Schränken, Granit-Arbeitsplatte, Küchenrückwand in Beige und Küchengeräten aus Edelstahl in Atlanta
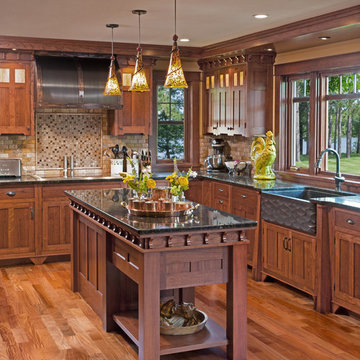
Edmunds Studios
Große Urige Wohnküche in U-Form mit Landhausspüle, Schrankfronten mit vertiefter Füllung, hellbraunen Holzschränken, Granit-Arbeitsplatte, Küchenrückwand in Braun, Rückwand aus Steinfliesen, Elektrogeräten mit Frontblende, dunklem Holzboden und zwei Kücheninseln in Milwaukee
Große Urige Wohnküche in U-Form mit Landhausspüle, Schrankfronten mit vertiefter Füllung, hellbraunen Holzschränken, Granit-Arbeitsplatte, Küchenrückwand in Braun, Rückwand aus Steinfliesen, Elektrogeräten mit Frontblende, dunklem Holzboden und zwei Kücheninseln in Milwaukee
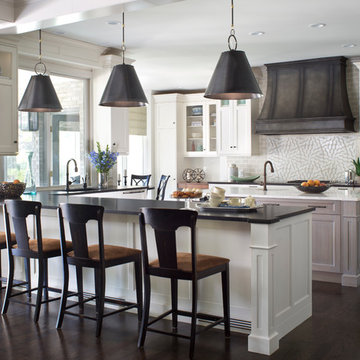
Emily Redfield; EMR Photography
Große Klassische Wohnküche in U-Form mit Schrankfronten mit vertiefter Füllung, weißen Schränken, Granit-Arbeitsplatte, Küchenrückwand in Weiß, Rückwand aus Steinfliesen, dunklem Holzboden und Kücheninsel in Denver
Große Klassische Wohnküche in U-Form mit Schrankfronten mit vertiefter Füllung, weißen Schränken, Granit-Arbeitsplatte, Küchenrückwand in Weiß, Rückwand aus Steinfliesen, dunklem Holzboden und Kücheninsel in Denver
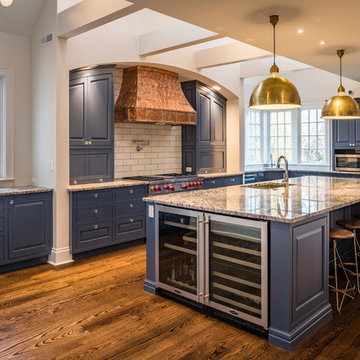
The custom cabinetry is truly built in even into large archway over the range.
Große Landhaus Küche in L-Form mit Doppelwaschbecken, profilierten Schrankfronten, blauen Schränken, Granit-Arbeitsplatte, Küchenrückwand in Grau, Rückwand aus Metrofliesen, Küchengeräten aus Edelstahl, braunem Holzboden, Kücheninsel und braunem Boden in Cincinnati
Große Landhaus Küche in L-Form mit Doppelwaschbecken, profilierten Schrankfronten, blauen Schränken, Granit-Arbeitsplatte, Küchenrückwand in Grau, Rückwand aus Metrofliesen, Küchengeräten aus Edelstahl, braunem Holzboden, Kücheninsel und braunem Boden in Cincinnati
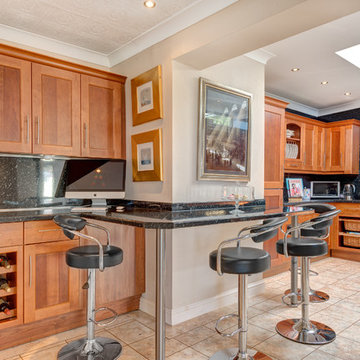
Modernised and extended bungalow now a comfortable family home with amazing sea views. Torquay, South Devon. Colin Cadle Photography, Photo Styling Jan Cadle. www.colincadle.com
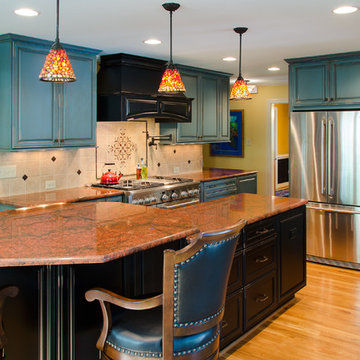
Vibrant color, exquisite details, beautiful cabinetry, and a unique granite make this one-of-a-kind kitchen a visual feast for the eyes!
This is the view of the kitchen space
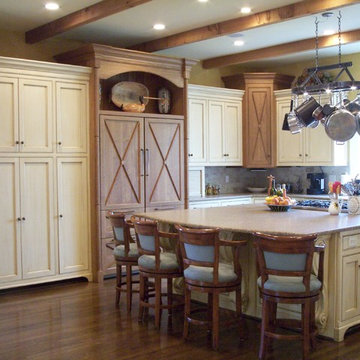
Traditional Kitchen Remodel, features painted & glazed beaded-inset cabinetry with rift & quartered oak accents in stylized X door design.
Klassische Küche in U-Form mit Kassettenfronten, Unterbauwaschbecken, Granit-Arbeitsplatte, Küchenrückwand in Beige, Rückwand aus Steinfliesen und Küchengeräten aus Edelstahl in Sonstige
Klassische Küche in U-Form mit Kassettenfronten, Unterbauwaschbecken, Granit-Arbeitsplatte, Küchenrückwand in Beige, Rückwand aus Steinfliesen und Küchengeräten aus Edelstahl in Sonstige
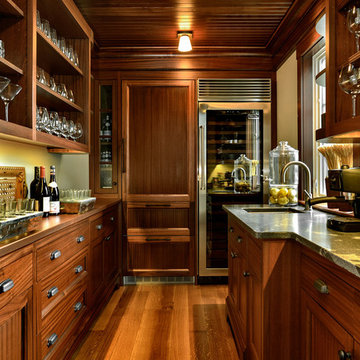
Photo Credit: Rob Karosis
Mittelgroße Maritime Küche ohne Insel in U-Form mit Unterbauwaschbecken, Schrankfronten mit vertiefter Füllung, dunklen Holzschränken, dunklem Holzboden, Küchengeräten aus Edelstahl, Granit-Arbeitsplatte und Küchenrückwand in Beige in Boston
Mittelgroße Maritime Küche ohne Insel in U-Form mit Unterbauwaschbecken, Schrankfronten mit vertiefter Füllung, dunklen Holzschränken, dunklem Holzboden, Küchengeräten aus Edelstahl, Granit-Arbeitsplatte und Küchenrückwand in Beige in Boston
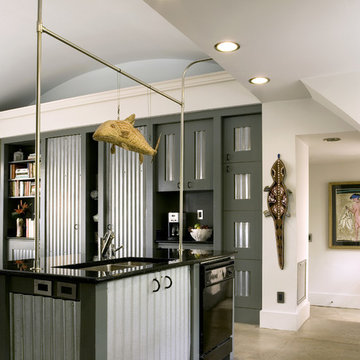
photo by Dickson Dunlap
Mittelgroße, Zweizeilige Industrial Wohnküche mit Doppelwaschbecken, schwarzen Elektrogeräten, Edelstahlfronten, Granit-Arbeitsplatte, Betonboden und Kücheninsel in Atlanta
Mittelgroße, Zweizeilige Industrial Wohnküche mit Doppelwaschbecken, schwarzen Elektrogeräten, Edelstahlfronten, Granit-Arbeitsplatte, Betonboden und Kücheninsel in Atlanta

Geschlossene, Mittelgroße Mediterrane Küche in U-Form mit Küchengeräten aus Edelstahl, flächenbündigen Schrankfronten, hellen Holzschränken, Küchenrückwand in Beige, Granit-Arbeitsplatte, Kalk-Rückwand, Kalkstein und zwei Kücheninseln in San Diego
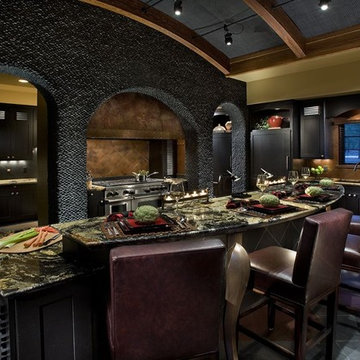
This kitchen has lots of texture with river rock and copper hood. The lighting was designed to show off the rock texture. I also designed the copper legs used as the kitchen counter top supports.
Photo by Dino Tonn
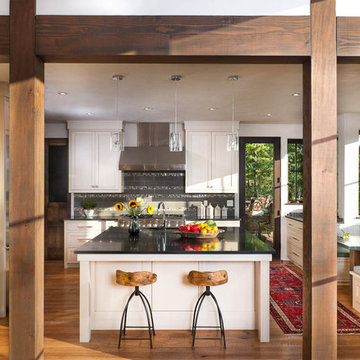
Longviews Studios, Inc.
Große Urige Küche in U-Form mit Unterbauwaschbecken, weißen Schränken, Granit-Arbeitsplatte, Küchenrückwand in Grau, Küchengeräten aus Edelstahl, braunem Holzboden, Kücheninsel, Schrankfronten im Shaker-Stil und Rückwand aus Metrofliesen in Sonstige
Große Urige Küche in U-Form mit Unterbauwaschbecken, weißen Schränken, Granit-Arbeitsplatte, Küchenrückwand in Grau, Küchengeräten aus Edelstahl, braunem Holzboden, Kücheninsel, Schrankfronten im Shaker-Stil und Rückwand aus Metrofliesen in Sonstige
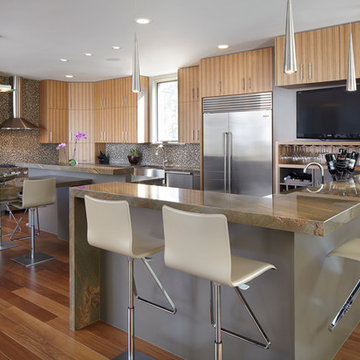
Nestled in the established yet evolving Rollingwood area, this modern five-star green home responds to the unique challenges and opportunities offered by an infill lot environment and the broader context of the neighborhood and Austin. The program goals required utilizing sustainable design elements while emphasizing casual entertaining and the indoor /outdoor lifestyle of the Owner. A corridor view to the North, a western rear exposure, and a need for privacy from neighboring houses, inspires in a "Y"-shaped concept that focuses primarily toward the side rather than the rear of the property. Carefully placed glazing and a marriage of interior and exterior materials transition smoothly inside and out, while the pool sits snug against the house to create drama and flow to the exterior rooms of the rear court. Existing trees, thick masonry walls, and deep roof overhangs buffer the sun, while sustainable selections and concepts including rainwater harvesting result in an environmentally-friendly home within a cost-conscious budget.
Andrew Pogue Photography
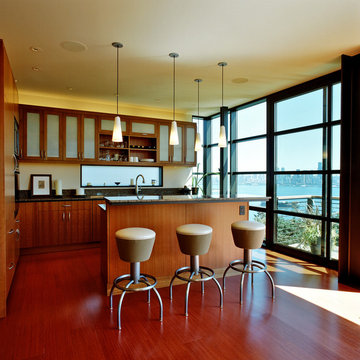
One of the most commanding features of this rebuilt WWII era house is a glass curtain wall opening to sweeping views. Exposed structural steel allowed the exterior walls of the residence to be a remarkable 55% glass while exceeding the Washington State Energy Code. A glass skylight and window walls bisect the house to create a stair core that brings natural daylight into the interiors and serves as the spine, and light-filled soul of the house.
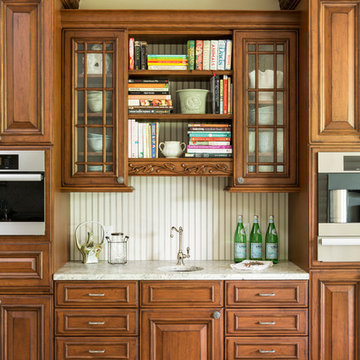
Rett Peek
Klassische Küche mit Waschbecken, Glasfronten, hellbraunen Holzschränken, Granit-Arbeitsplatte und Küchengeräten aus Edelstahl in Sonstige
Klassische Küche mit Waschbecken, Glasfronten, hellbraunen Holzschränken, Granit-Arbeitsplatte und Küchengeräten aus Edelstahl in Sonstige
Küchen mit Granit-Arbeitsplatte Ideen und Design
1
