Küchen mit schwarzen Schränken und Granit-Arbeitsplatte Ideen und Design
Suche verfeinern:
Budget
Sortieren nach:Heute beliebt
1 – 20 von 5.645 Fotos
1 von 3
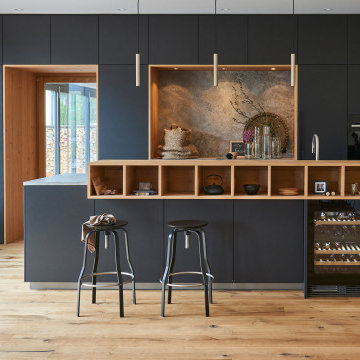
Der Wein nicht nur griffbereit, sondern auch in der richtigen Temperatur
Moderne Küche mit schwarzen Schränken, Granit-Arbeitsplatte, Kücheninsel und beiger Arbeitsplatte in München
Moderne Küche mit schwarzen Schränken, Granit-Arbeitsplatte, Kücheninsel und beiger Arbeitsplatte in München

Open concept kitchen featuring light white oak flooring, dark custom cabinetry, panel ready column appliances, white marble full height backsplash, decorative lighting and black granite countertops.
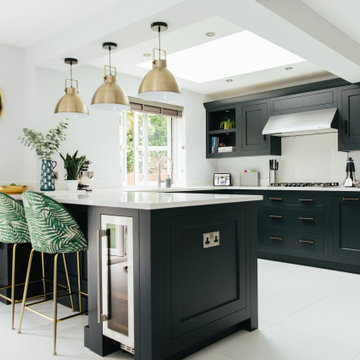
Family kitchen with gold and botanical accents
Große Klassische Wohnküche in L-Form mit Einbauwaschbecken, Schrankfronten im Shaker-Stil, schwarzen Schränken, Granit-Arbeitsplatte, Küchenrückwand in Weiß, Halbinsel und weißer Arbeitsplatte in London
Große Klassische Wohnküche in L-Form mit Einbauwaschbecken, Schrankfronten im Shaker-Stil, schwarzen Schränken, Granit-Arbeitsplatte, Küchenrückwand in Weiß, Halbinsel und weißer Arbeitsplatte in London

This project was a gut renovation of a loft on Park Ave. South in Manhattan – it’s the personal residence of Andrew Petronio, partner at KA Design Group. Bilotta Senior Designer, Jeff Eakley, has worked with KA Design for 20 years. When it was time for Andrew to do his own kitchen, working with Jeff was a natural choice to bring it to life. Andrew wanted a modern, industrial, European-inspired aesthetic throughout his NYC loft. The allotted kitchen space wasn’t very big; it had to be designed in such a way that it was compact, yet functional, to allow for both plenty of storage and dining. Having an island look out over the living room would be too heavy in the space; instead they opted for a bar height table and added a second tier of cabinets for extra storage above the walls, accessible from the black-lacquer rolling library ladder. The dark finishes were selected to separate the kitchen from the rest of the vibrant, art-filled living area – a mix of dark textured wood and a contrasting smooth metal, all custom-made in Bilotta Collection Cabinetry. The base cabinets and refrigerator section are a horizontal-grained rift cut white oak with an Ebony stain and a wire-brushed finish. The wall cabinets are the focal point – stainless steel with a dark patina that brings out black and gold hues, picked up again in the blackened, brushed gold decorative hardware from H. Theophile. The countertops by Eastern Stone are a smooth Black Absolute; the backsplash is a black textured limestone from Artistic Tile that mimics the finish of the base cabinets. The far corner is all mirrored, elongating the room. They opted for the all black Bertazzoni range and wood appliance panels for a clean, uninterrupted run of cabinets.
Designer: Jeff Eakley with Andrew Petronio partner at KA Design Group. Photographer: Stefan Radtke

Offene, Zweizeilige, Große Klassische Küche mit Landhausspüle, Schrankfronten mit vertiefter Füllung, schwarzen Schränken, Granit-Arbeitsplatte, Küchenrückwand in Weiß, Rückwand aus Porzellanfliesen, Küchengeräten aus Edelstahl, Betonboden, Kücheninsel, grauem Boden, schwarzer Arbeitsplatte und Holzdielendecke in New York
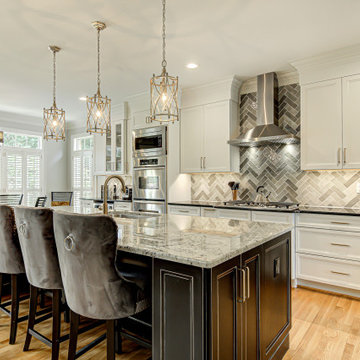
Zweizeilige, Große Klassische Wohnküche mit Landhausspüle, Schrankfronten im Shaker-Stil, schwarzen Schränken, Granit-Arbeitsplatte, Küchenrückwand in Grau, Rückwand aus Keramikfliesen, Kücheninsel und schwarzer Arbeitsplatte in Sonstige
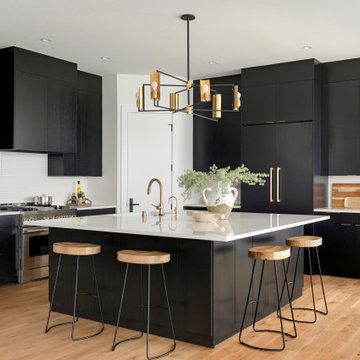
Große Moderne Wohnküche in L-Form mit Landhausspüle, flächenbündigen Schrankfronten, schwarzen Schränken, Granit-Arbeitsplatte, Küchenrückwand in Weiß, Rückwand aus Keramikfliesen, Küchengeräten aus Edelstahl, hellem Holzboden, Kücheninsel, braunem Boden und weißer Arbeitsplatte in Minneapolis

Design: Montrose Range Hood
Finish: Brushed Steel with Burnished Brass details
Handcrafted Range Hood by Raw Urth Designs in collaboration with D'amore Interiors and Kirella Homes. Photography by Timothy Gormley, www.tgimage.com.

Große Industrial Wohnküche in L-Form mit Unterbauwaschbecken, Schrankfronten im Shaker-Stil, schwarzen Schränken, Granit-Arbeitsplatte, Rückwand aus Stein, Küchengeräten aus Edelstahl, Laminat, Kücheninsel, braunem Boden und schwarzer Arbeitsplatte in San Francisco

Original 1980's kitchen. Repainted cabinets, new hardware, new window treatments, new cabinet hardware, newly painted walls.
Mittelgroße Klassische Wohnküche in U-Form mit Unterbauwaschbecken, profilierten Schrankfronten, schwarzen Schränken, Granit-Arbeitsplatte, Küchenrückwand in Weiß, Rückwand aus Keramikfliesen, Küchengeräten aus Edelstahl, Travertin, beigem Boden und beiger Arbeitsplatte in Los Angeles
Mittelgroße Klassische Wohnküche in U-Form mit Unterbauwaschbecken, profilierten Schrankfronten, schwarzen Schränken, Granit-Arbeitsplatte, Küchenrückwand in Weiß, Rückwand aus Keramikfliesen, Küchengeräten aus Edelstahl, Travertin, beigem Boden und beiger Arbeitsplatte in Los Angeles
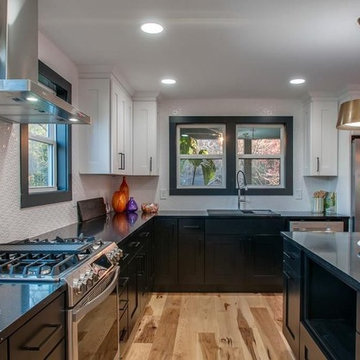
Crisp white contrasts perfectly with rich black accents both inside and out of this cozy home, creating a stylish look that is carried throughout.
In this custom-designed kitchen, we chose our enamel finish in Fresh Snow (on the upper cabinets) and Matte Black (on the lower cabinets and island) with matching black trim on the windows and a white tile backsplash. Wood flooring and bronze hanging lamps add a touch of warmth to the modern space.
As practical as it is beautiful, this custom kitchen features an under-counter microwave unit to free up countertop space as well as a pull-out garbage unit that tucks away seamless into the base cupboards. In a corner, we used our cabinetry to create a custom wall corner cabinet for extra storage.

Cette réalisation met en valeur le souci du détail propre à Mon Conseil Habitation. L’agencement des armoires de cuisine a été pensé au millimètre près tandis que la rénovation des boiseries témoigne du savoir-faire de nos artisans. Cet appartement haussmannien a été intégralement repensé afin de rendre l’espace plus fonctionnel.

Exklusive, schwarze Wohnküche mit Holzakzenten für die ganze Familie in Erlangen. Zu einer gelungenen Küchenplanung tragen nicht nur hochwertige Materialien, sondern auch eine durchdachte Linienführung bei den Fronten und ein Beleuchtungskonzept bei.
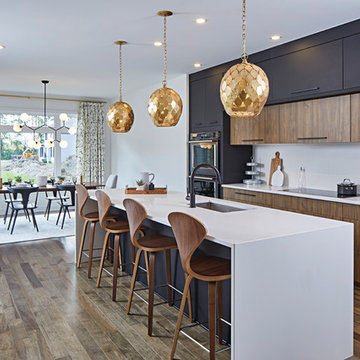
Built in collaboration with Richcraft Homes, this new industrial modern kitchen was a winner at the 2017 GOHBA Housing Design Awards. Symmetry was the key to success in this confident design.
Elegant and sleek, the suede black contrasts with the horizontal grain of modern and soothing light walnut. The two tall blocks on either end of the counter anchor the horizontal full depth uppers, showing off the revealed lower section in walnut.
The white granite counters are radiant on the generous island. All in all, this kitchen has a sizable amount of work space and storage. Potvin’s leading edge materials, bold design and ingenuity lead to a tremendous, award-winning kitchen.
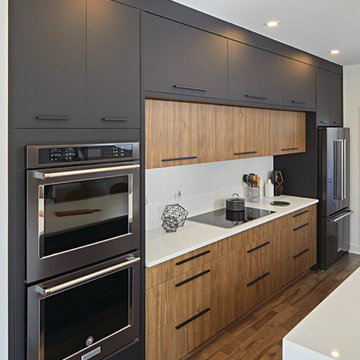
Built in collaboration with Richcraft Homes, this new industrial modern kitchen was a winner at the 2017 GOHBA Housing Design Awards. Symmetry was the key to success in this confident design.
Elegant and sleek, the suede black contrasts with the horizontal grain of modern and soothing light walnut. The two tall blocks on either end of the counter anchor the horizontal full depth uppers, showing off the revealed lower section in walnut.
The white granite counters are radiant on the generous island. All in all, this kitchen has a sizable amount of work space and storage. Potvin’s leading edge materials, bold design and ingenuity lead to a tremendous, award-winning kitchen.
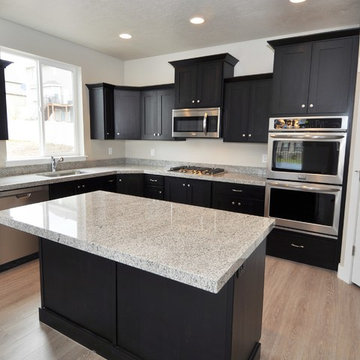
Offene, Mittelgroße Rustikale Küche in L-Form mit Unterbauwaschbecken, Schrankfronten im Shaker-Stil, schwarzen Schränken, Granit-Arbeitsplatte, Küchengeräten aus Edelstahl, Laminat und Kücheninsel in Salt Lake City
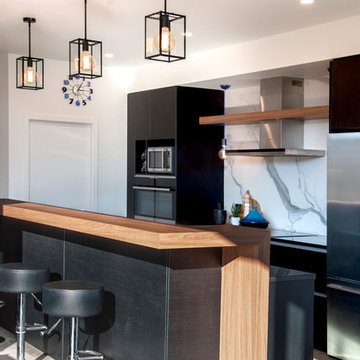
Sauce Photography
Zweizeilige, Mittelgroße Moderne Wohnküche mit Granit-Arbeitsplatte, Kücheninsel, Unterbauwaschbecken, flächenbündigen Schrankfronten, schwarzen Schränken, Küchenrückwand in Weiß, Rückwand aus Stein, Küchengeräten aus Edelstahl, Porzellan-Bodenfliesen und schwarzer Arbeitsplatte in Christchurch
Zweizeilige, Mittelgroße Moderne Wohnküche mit Granit-Arbeitsplatte, Kücheninsel, Unterbauwaschbecken, flächenbündigen Schrankfronten, schwarzen Schränken, Küchenrückwand in Weiß, Rückwand aus Stein, Küchengeräten aus Edelstahl, Porzellan-Bodenfliesen und schwarzer Arbeitsplatte in Christchurch

La cuisine entièrement noire est ouverte sur la salle à manger. Elle est séparée de l'escalier par une verrière de type atelier et sert de garde-corps. L'îlot qui intègre les plaque de cuisson et une hotte sous plan permet de prendre les repas en famille.

Black Shaker Kitchen with Granite Worktops
Chris Yacoubian
Kleine Industrial Küche in L-Form mit Landhausspüle, schwarzen Schränken, Granit-Arbeitsplatte, Rückwand aus Zementfliesen und offenen Schränken in Cornwall
Kleine Industrial Küche in L-Form mit Landhausspüle, schwarzen Schränken, Granit-Arbeitsplatte, Rückwand aus Zementfliesen und offenen Schränken in Cornwall

This dark kitchen complements the stainless steel centerpiece of this kitchen: the ProS island range hood. We love the granite countertops which really pop, contrasted with the black cabinets. The plants are a nice touch to give this kitchen an earthy vibe.
Küchen mit schwarzen Schränken und Granit-Arbeitsplatte Ideen und Design
1