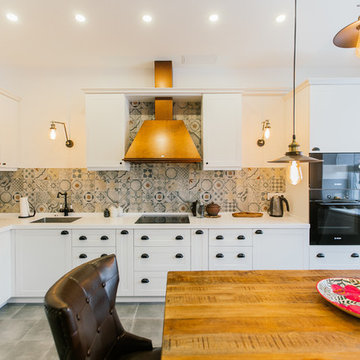Küchen mit grauem Boden Ideen und Design
Suche verfeinern:
Budget
Sortieren nach:Heute beliebt
81 – 100 von 102.373 Fotos

In our world of kitchen design, it’s lovely to see all the varieties of styles come to life. From traditional to modern, and everything in between, we love to design a broad spectrum. Here, we present a two-tone modern kitchen that has used materials in a fresh and eye-catching way. With a mix of finishes, it blends perfectly together to create a space that flows and is the pulsating heart of the home.
With the main cooking island and gorgeous prep wall, the cook has plenty of space to work. The second island is perfect for seating – the three materials interacting seamlessly, we have the main white material covering the cabinets, a short grey table for the kids, and a taller walnut top for adults to sit and stand while sipping some wine! I mean, who wouldn’t want to spend time in this kitchen?!
Cabinetry
With a tuxedo trend look, we used Cabico Elmwood New Haven door style, walnut vertical grain in a natural matte finish. The white cabinets over the sink are the Ventura MDF door in a White Diamond Gloss finish.
Countertops
The white counters on the perimeter and on both islands are from Caesarstone in a Frosty Carrina finish, and the added bar on the second countertop is a custom walnut top (made by the homeowner!) with a shorter seated table made from Caesarstone’s Raw Concrete.
Backsplash
The stone is from Marble Systems from the Mod Glam Collection, Blocks – Glacier honed, in Snow White polished finish, and added Brass.
Fixtures
A Blanco Precis Silgranit Cascade Super Single Bowl Kitchen Sink in White works perfect with the counters. A Waterstone transitional pulldown faucet in New Bronze is complemented by matching water dispenser, soap dispenser, and air switch. The cabinet hardware is from Emtek – their Trinity pulls in brass.
Appliances
The cooktop, oven, steam oven and dishwasher are all from Miele. The dishwashers are paneled with cabinetry material (left/right of the sink) and integrate seamlessly Refrigerator and Freezer columns are from SubZero and we kept the stainless look to break up the walnut some. The microwave is a counter sitting Panasonic with a custom wood trim (made by Cabico) and the vent hood is from Zephyr.

Sandrine Rivière
Offene, Kleine Moderne Küche in U-Form mit grauen Schränken, Arbeitsplatte aus Holz, Glasrückwand, Küchengeräten aus Edelstahl, Keramikboden, grauem Boden, Einbauwaschbecken, flächenbündigen Schrankfronten, Küchenrückwand in Weiß, Halbinsel und brauner Arbeitsplatte in Grenoble
Offene, Kleine Moderne Küche in U-Form mit grauen Schränken, Arbeitsplatte aus Holz, Glasrückwand, Küchengeräten aus Edelstahl, Keramikboden, grauem Boden, Einbauwaschbecken, flächenbündigen Schrankfronten, Küchenrückwand in Weiß, Halbinsel und brauner Arbeitsplatte in Grenoble

Photo by KuDa Photography
Landhaus Küche in U-Form mit Vorratsschrank, Schrankfronten mit vertiefter Füllung, blauen Schränken, Arbeitsplatte aus Holz, hellem Holzboden, grauem Boden und brauner Arbeitsplatte in Portland
Landhaus Küche in U-Form mit Vorratsschrank, Schrankfronten mit vertiefter Füllung, blauen Schränken, Arbeitsplatte aus Holz, hellem Holzboden, grauem Boden und brauner Arbeitsplatte in Portland
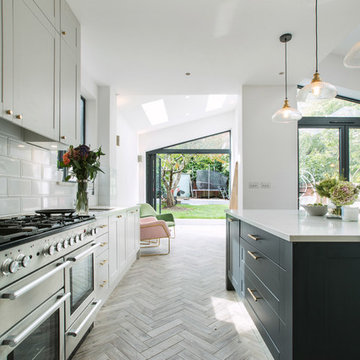
Zweizeilige Klassische Küche mit Schrankfronten im Shaker-Stil, grauen Schränken, Küchenrückwand in Weiß, Küchengeräten aus Edelstahl, hellem Holzboden, Kücheninsel, grauem Boden und weißer Arbeitsplatte in London
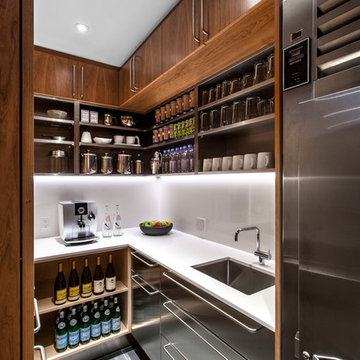
Steven Evans Photography
Moderne Küche ohne Insel in U-Form mit Vorratsschrank, Unterbauwaschbecken, flächenbündigen Schrankfronten, Edelstahlfronten, Küchengeräten aus Edelstahl und grauem Boden in Toronto
Moderne Küche ohne Insel in U-Form mit Vorratsschrank, Unterbauwaschbecken, flächenbündigen Schrankfronten, Edelstahlfronten, Küchengeräten aus Edelstahl und grauem Boden in Toronto

Rick McCullagh
Nordische Küche mit Unterbauwaschbecken, flächenbündigen Schrankfronten, Küchenrückwand in Weiß, schwarzen Elektrogeräten, Betonboden, Kücheninsel, grauem Boden und weißer Arbeitsplatte in London
Nordische Küche mit Unterbauwaschbecken, flächenbündigen Schrankfronten, Küchenrückwand in Weiß, schwarzen Elektrogeräten, Betonboden, Kücheninsel, grauem Boden und weißer Arbeitsplatte in London

Shallow pantry cabinets partially recessed into the wall provide extra storage space while still allowing enough room for seating behind the navy and marble island. Crackled mosaic tile to the ceiling frames the free standing brushed aluminum hood with brass strapping to create a focal point. |
© Lassiter Photography
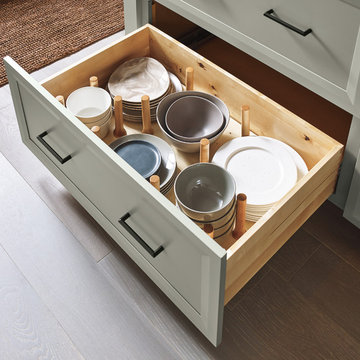
Große Klassische Wohnküche mit Küchengeräten aus Edelstahl, hellem Holzboden, Kücheninsel und grauem Boden in Sonstige

Offene, Zweizeilige Moderne Küche mit Unterbauwaschbecken, Betonboden, Kücheninsel, flächenbündigen Schrankfronten, dunklen Holzschränken, Küchenrückwand in Grau, Glasrückwand, Küchengeräten aus Edelstahl, grauem Boden und grauer Arbeitsplatte in Brisbane

Chris Snook
Offene, Große Moderne Küche mit Mineralwerkstoff-Arbeitsplatte, Küchenrückwand in Grün, Kücheninsel, grauem Boden, Unterbauwaschbecken, Schrankfronten mit vertiefter Füllung, grauen Schränken und weißer Arbeitsplatte in London
Offene, Große Moderne Küche mit Mineralwerkstoff-Arbeitsplatte, Küchenrückwand in Grün, Kücheninsel, grauem Boden, Unterbauwaschbecken, Schrankfronten mit vertiefter Füllung, grauen Schränken und weißer Arbeitsplatte in London

Geschlossene Moderne Küche in L-Form mit flächenbündigen Schrankfronten, Küchenrückwand in Grau, Keramikboden, Kücheninsel, grauem Boden, schwarzer Arbeitsplatte, Unterbauwaschbecken und grauen Schränken in Bilbao

Offene, Mittelgroße Klassische Küche in L-Form mit Doppelwaschbecken, Schrankfronten im Shaker-Stil, Küchengeräten aus Edelstahl, Kücheninsel, grauer Arbeitsplatte, Granit-Arbeitsplatte, grauen Schränken, Küchenrückwand in Grau, Rückwand aus Stäbchenfliesen, grauem Boden und Porzellan-Bodenfliesen in Nashville

Edle Wohnküche mit Kochinsel und einer rückwärtigen Back-Kitchen hinter der satinierten Glasschiebetür.
Arbeitsflächen mit Silvertouch-Edelstahl Oberflächen und charaktervollen Asteiche-Oberflächen.
Ausgestattet mit Premium-Geräten von Miele und Bora für ein Kocherlebnis auf höchstem Niveau.
Planung, Ausführung und Montage aus einer Hand:
rabe-innenausbau
© Silke Rabe
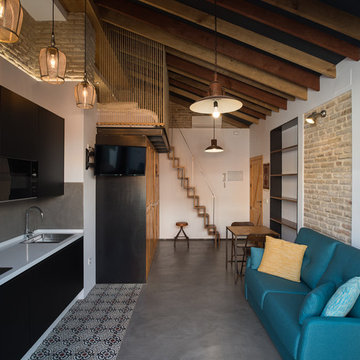
Fotografías: Javier Orive
Offene, Einzeilige, Mittelgroße Mediterrane Küche ohne Insel mit flächenbündigen Schrankfronten, schwarzen Schränken, Küchenrückwand in Grau, schwarzen Elektrogeräten, Betonboden, grauem Boden und weißer Arbeitsplatte in Sevilla
Offene, Einzeilige, Mittelgroße Mediterrane Küche ohne Insel mit flächenbündigen Schrankfronten, schwarzen Schränken, Küchenrückwand in Grau, schwarzen Elektrogeräten, Betonboden, grauem Boden und weißer Arbeitsplatte in Sevilla

Kitchen Designed by Sustainable Kitchens at www.houzz.co.uk/pro/sustainablekitchens
Photography by Charlie O'Beirne at Lukonic.com
Offene Klassische Küche in L-Form mit Unterbauwaschbecken, Schrankfronten im Shaker-Stil, grünen Schränken, Arbeitsplatte aus Holz, Küchenrückwand in Weiß, Rückwand aus Metrofliesen, Zementfliesen für Boden, Kücheninsel und grauem Boden in London
Offene Klassische Küche in L-Form mit Unterbauwaschbecken, Schrankfronten im Shaker-Stil, grünen Schränken, Arbeitsplatte aus Holz, Küchenrückwand in Weiß, Rückwand aus Metrofliesen, Zementfliesen für Boden, Kücheninsel und grauem Boden in London

Große Retro Küche in U-Form mit Unterbauwaschbecken, flächenbündigen Schrankfronten, Küchenrückwand in Blau, Küchengeräten aus Edelstahl, Kücheninsel, grauem Boden, hellbraunen Holzschränken, Quarzit-Arbeitsplatte, Rückwand aus Glasfliesen und Zementfliesen für Boden in Los Angeles

Landhaus Küche ohne Insel in L-Form mit Landhausspüle, flächenbündigen Schrankfronten, schwarzen Schränken, Arbeitsplatte aus Holz, Küchenrückwand in Weiß, Rückwand aus Metrofliesen, Küchengeräten aus Edelstahl, Betonboden und grauem Boden in Portland

As the residence’s original kitchen was becoming dilapidated, the homeowners decided to knock it down and place it in a different part of the house prior to designing and building the gorgeous kitchen pictured. The homeowners love to entertain, so they requested the kitchen be the centrepiece of the entertaining area at the rear of the house.
Large sliding doors were installed to allow the space to extend seamlessly out to the patio, garden, barbecue and pool at the rear of the home, forming one large entertaining area. Given the space’s importance within the home, it had to be aesthetically pleasing. With this in mind, gorgeous Ross Gardam pendants were selected to add an element of luxe to the space.
Byron Blackbutt veneer, polyurethane in Domino and gorgeous quartz were chosen as the space’s main materials to add warmth to what is predominantly a very modern home.
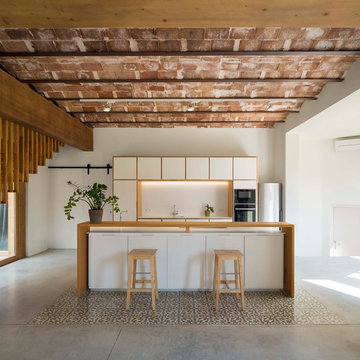
Offene, Einzeilige, Große Mediterrane Küche mit flächenbündigen Schrankfronten, weißen Schränken, Arbeitsplatte aus Holz, Küchenrückwand in Weiß, Küchengeräten aus Edelstahl, Kücheninsel, Betonboden und grauem Boden in Barcelona
Küchen mit grauem Boden Ideen und Design
5
