Küchen mit Küchenrückwand in Gelb und grauer Arbeitsplatte Ideen und Design
Suche verfeinern:
Budget
Sortieren nach:Heute beliebt
1 – 20 von 476 Fotos
1 von 3
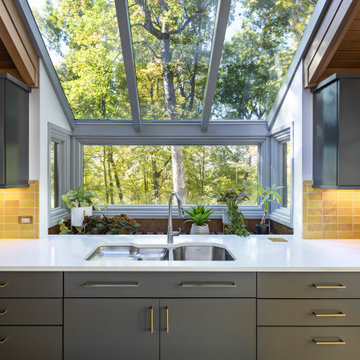
For this mid-century modern kitchen our team came up with a design plan that gave the space a completely new look. We went with grey and white tones to balance with the existing wood flooring and wood vaulted ceiling. Flush panel cabinets with linear hardware provided a clean look, while the handmade yellow subway tile backsplash brought warmth to the space without adding another wood feature. Replacing the swinging exterior door with a sliding door made for better circulation, perfect for when the client entertains. We replaced the skylight and the windows in the eat-in area and also repainted the windows and casing in the kitchen to match the new windows. The final look seamlessly blends with the mid-century modern style in the rest of the home, and and now these homeowners can really enjoy the view!

Main Line Kitchen Design's unique business model allows our customers to work with the most experienced designers and get the most competitive kitchen cabinet pricing.
How does Main Line Kitchen Design offer the best designs along with the most competitive kitchen cabinet pricing? We are a more modern and cost effective business model. We are a kitchen cabinet dealer and design team that carries the highest quality kitchen cabinetry, is experienced, convenient, and reasonable priced. Our five award winning designers work by appointment only, with pre-qualified customers, and only on complete kitchen renovations.
Our designers are some of the most experienced and award winning kitchen designers in the Delaware Valley. We design with and sell 8 nationally distributed cabinet lines. Cabinet pricing is slightly less than major home centers for semi-custom cabinet lines, and significantly less than traditional showrooms for custom cabinet lines.
After discussing your kitchen on the phone, first appointments always take place in your home, where we discuss and measure your kitchen. Subsequent appointments usually take place in one of our offices and selection centers where our customers consider and modify 3D designs on flat screen TV's. We can also bring sample doors and finishes to your home and make design changes on our laptops in 20-20 CAD with you, in your own kitchen.
Call today! We can estimate your kitchen project from soup to nuts in a 15 minute phone call and you can find out why we get the best reviews on the internet. We look forward to working with you.
As our company tag line says:
"The world of kitchen design is changing..."

Mittelgroße, Geschlossene Urige Küche in L-Form mit Unterbauwaschbecken, profilierten Schrankfronten, weißen Schränken, Quarzwerkstein-Arbeitsplatte, Küchenrückwand in Gelb, Rückwand aus Holz, Küchengeräten aus Edelstahl, braunem Holzboden, Kücheninsel, braunem Boden und grauer Arbeitsplatte in Boston
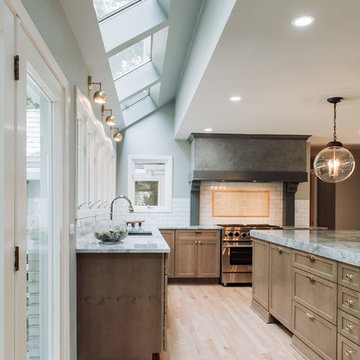
Einzeilige, Mittelgroße Moderne Küche mit Vorratsschrank, Unterbauwaschbecken, Schrankfronten im Shaker-Stil, grauen Schränken, Quarzit-Arbeitsplatte, Küchenrückwand in Gelb, Rückwand aus Porzellanfliesen, Elektrogeräten mit Frontblende, hellem Holzboden, Kücheninsel, beigem Boden und grauer Arbeitsplatte in Detroit
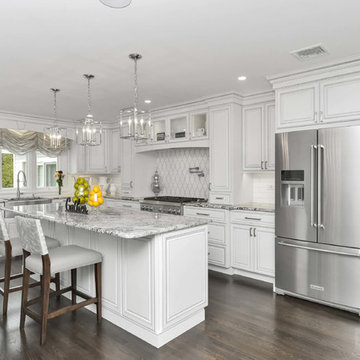
This maple kitchen features Starmark cabinets in the Sundance door style with a White Tinted Varnish finish and a New Azual Aran granite countertop.
Große Wohnküche in L-Form mit Landhausspüle, profilierten Schrankfronten, weißen Schränken, Granit-Arbeitsplatte, Küchenrückwand in Gelb, Küchengeräten aus Edelstahl, Kücheninsel und grauer Arbeitsplatte in New York
Große Wohnküche in L-Form mit Landhausspüle, profilierten Schrankfronten, weißen Schränken, Granit-Arbeitsplatte, Küchenrückwand in Gelb, Küchengeräten aus Edelstahl, Kücheninsel und grauer Arbeitsplatte in New York
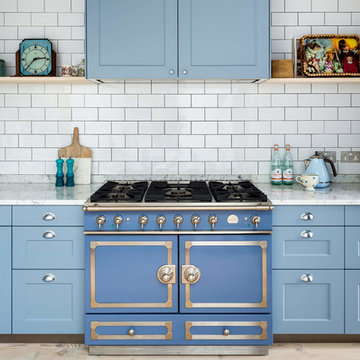
Andrew Beasley
Klassische Küche mit Schrankfronten im Shaker-Stil, blauen Schränken, Küchenrückwand in Gelb, Rückwand aus Metrofliesen, bunten Elektrogeräten, hellem Holzboden und grauer Arbeitsplatte in London
Klassische Küche mit Schrankfronten im Shaker-Stil, blauen Schränken, Küchenrückwand in Gelb, Rückwand aus Metrofliesen, bunten Elektrogeräten, hellem Holzboden und grauer Arbeitsplatte in London

The client wanted to re-use her existing pot rack in the design.
Mittelgroße Klassische Küche in U-Form mit Unterbauwaschbecken, Schrankfronten im Shaker-Stil, weißen Schränken, Quarzwerkstein-Arbeitsplatte, Küchenrückwand in Gelb, Rückwand aus Keramikfliesen, Küchengeräten aus Edelstahl, braunem Holzboden, Halbinsel, braunem Boden, grauer Arbeitsplatte und Vorratsschrank in San Francisco
Mittelgroße Klassische Küche in U-Form mit Unterbauwaschbecken, Schrankfronten im Shaker-Stil, weißen Schränken, Quarzwerkstein-Arbeitsplatte, Küchenrückwand in Gelb, Rückwand aus Keramikfliesen, Küchengeräten aus Edelstahl, braunem Holzboden, Halbinsel, braunem Boden, grauer Arbeitsplatte und Vorratsschrank in San Francisco

La zona de lavadero, con su lavadora y secadora, está perfectamente integrada en el espacio con unos muebles diseñados y lacados a medida. La clienta es una enamorada de los detalles vintage y encargamos para tal efecto una pila de mármol macael para integrarlo sobre una encimera de porcelánico de una pieza. Enmarcando el conjunto, instalamos unos azulejos rústicos en color mostaza.
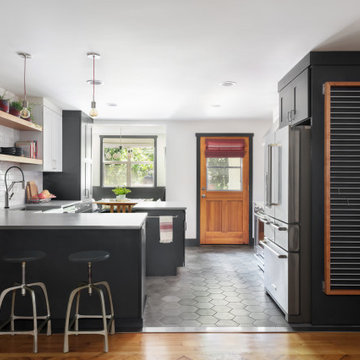
Große Klassische Wohnküche in L-Form mit Landhausspüle, Schrankfronten im Shaker-Stil, grünen Schränken, Quarzwerkstein-Arbeitsplatte, Küchenrückwand in Gelb, Rückwand aus Metrofliesen, Küchengeräten aus Edelstahl, Keramikboden, Kücheninsel, grauem Boden und grauer Arbeitsplatte in Austin

Art Gray Photography
Zweizeilige Moderne Küche mit integriertem Waschbecken, flächenbündigen Schrankfronten, hellbraunen Holzschränken, Edelstahl-Arbeitsplatte, Küchenrückwand in Gelb, Glasrückwand, Küchengeräten aus Edelstahl, hellem Holzboden, Halbinsel, beigem Boden und grauer Arbeitsplatte in Los Angeles
Zweizeilige Moderne Küche mit integriertem Waschbecken, flächenbündigen Schrankfronten, hellbraunen Holzschränken, Edelstahl-Arbeitsplatte, Küchenrückwand in Gelb, Glasrückwand, Küchengeräten aus Edelstahl, hellem Holzboden, Halbinsel, beigem Boden und grauer Arbeitsplatte in Los Angeles
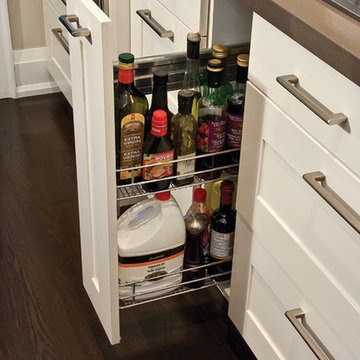
Napa Clove Maple & Newport Glazed Latte Kitchen
AyA Kitchens
Mittelgroße Moderne Wohnküche in L-Form mit Unterbauwaschbecken, Schrankfronten im Shaker-Stil, weißen Schränken, Quarzwerkstein-Arbeitsplatte, Küchenrückwand in Gelb, Küchengeräten aus Edelstahl, dunklem Holzboden, Kücheninsel, braunem Boden und grauer Arbeitsplatte in Toronto
Mittelgroße Moderne Wohnküche in L-Form mit Unterbauwaschbecken, Schrankfronten im Shaker-Stil, weißen Schränken, Quarzwerkstein-Arbeitsplatte, Küchenrückwand in Gelb, Küchengeräten aus Edelstahl, dunklem Holzboden, Kücheninsel, braunem Boden und grauer Arbeitsplatte in Toronto
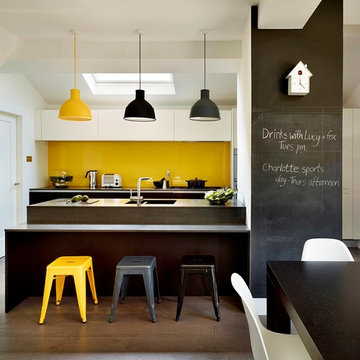
Mittelgroße, Zweizeilige Moderne Wohnküche mit flächenbündigen Schrankfronten, weißen Schränken, Küchenrückwand in Gelb, dunklem Holzboden, grauer Arbeitsplatte, Doppelwaschbecken, Glasrückwand, Halbinsel und braunem Boden in Sonstige
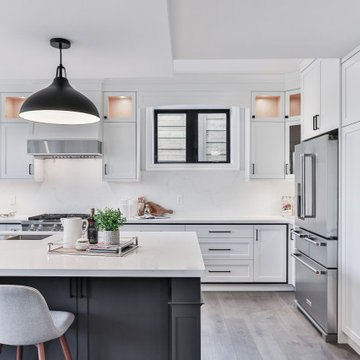
Discover the allure of timeless design with our Classic Traditional Kitchen Redesign. Our meticulous approach to craftsmanship brings classic elements into the modern era, creating a kitchen that marries sophistication with functionality."
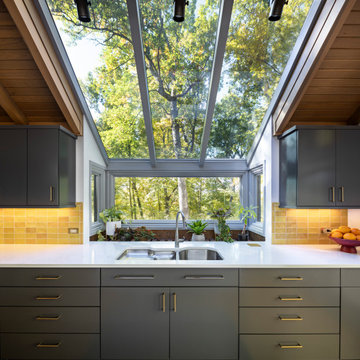
For this mid-century modern kitchen our team came up with a design plan that gave the space a completely new look. We went with grey and white tones to balance with the existing wood flooring and wood vaulted ceiling. Flush panel cabinets with linear hardware provided a clean look, while the handmade yellow subway tile backsplash brought warmth to the space without adding another wood feature. Replacing the swinging exterior door with a sliding door made for better circulation, perfect for when the client entertains. We replaced the skylight and the windows in the eat-in area and also repainted the windows and casing in the kitchen to match the new windows. The final look seamlessly blends with the mid-century modern style in the rest of the home, and and now these homeowners can really enjoy the view!
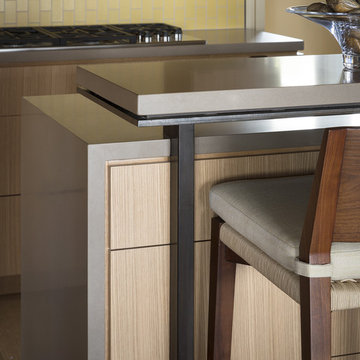
Geschlossene, Mittelgroße Moderne Küche in U-Form mit Unterbauwaschbecken, flächenbündigen Schrankfronten, hellen Holzschränken, Küchenrückwand in Gelb, Rückwand aus Porzellanfliesen, Elektrogeräten mit Frontblende, hellem Holzboden, Kücheninsel, beigem Boden und grauer Arbeitsplatte in Sonstige
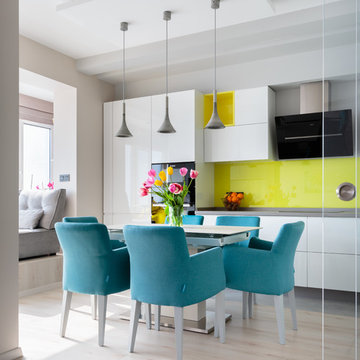
Евгений Дешко
Einzeilige Moderne Wohnküche ohne Insel mit flächenbündigen Schrankfronten, weißen Schränken, Küchenrückwand in Gelb, Glasrückwand, schwarzen Elektrogeräten und grauer Arbeitsplatte in Sonstige
Einzeilige Moderne Wohnküche ohne Insel mit flächenbündigen Schrankfronten, weißen Schränken, Küchenrückwand in Gelb, Glasrückwand, schwarzen Elektrogeräten und grauer Arbeitsplatte in Sonstige
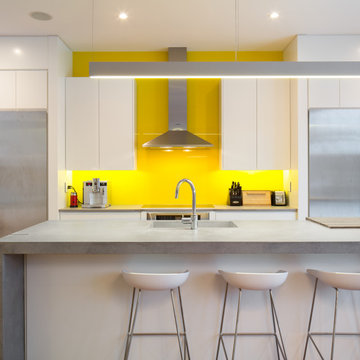
Einzeilige, Große Moderne Wohnküche mit Unterbauwaschbecken, flächenbündigen Schrankfronten, weißen Schränken, Betonarbeitsplatte, Küchenrückwand in Gelb, Glasrückwand, Küchengeräten aus Edelstahl, braunem Holzboden, Kücheninsel, braunem Boden und grauer Arbeitsplatte in Ottawa
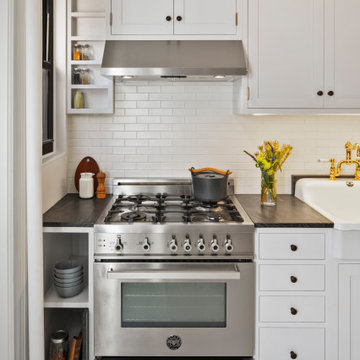
Einzeilige, Kleine Klassische Küche mit Landhausspüle, Schrankfronten im Shaker-Stil, grauen Schränken, Marmor-Arbeitsplatte, Küchenrückwand in Gelb, Rückwand aus Metrofliesen, Küchengeräten aus Edelstahl, gebeiztem Holzboden, weißem Boden und grauer Arbeitsplatte in New York
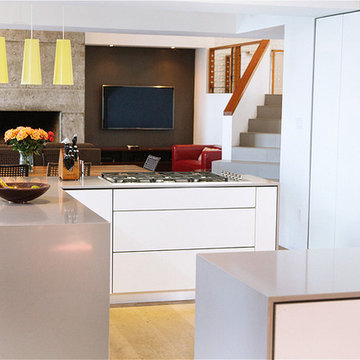
Urban Kitchen & Bath
FineCraft Contractors, Inc.
Offene, Mittelgroße Moderne Küche in U-Form mit Unterbauwaschbecken, flächenbündigen Schrankfronten, weißen Schränken, Mineralwerkstoff-Arbeitsplatte, Küchenrückwand in Gelb, Elektrogeräten mit Frontblende, dunklem Holzboden, Kücheninsel, braunem Boden und grauer Arbeitsplatte in Tampa
Offene, Mittelgroße Moderne Küche in U-Form mit Unterbauwaschbecken, flächenbündigen Schrankfronten, weißen Schränken, Mineralwerkstoff-Arbeitsplatte, Küchenrückwand in Gelb, Elektrogeräten mit Frontblende, dunklem Holzboden, Kücheninsel, braunem Boden und grauer Arbeitsplatte in Tampa
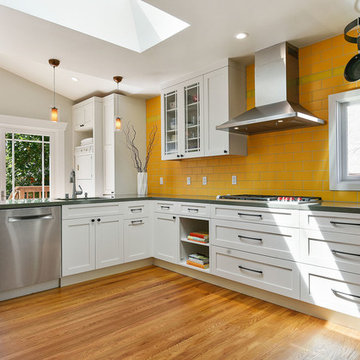
Incorporation of the original skylight, the vaulted ceiling, and full light glass patio doors add a sense of spaciousness and connection to the outdoors that had been lacking in the original space.
Küchen mit Küchenrückwand in Gelb und grauer Arbeitsplatte Ideen und Design
1