Küchen mit Mineralwerkstoff-Arbeitsplatte und grauer Arbeitsplatte Ideen und Design
Suche verfeinern:
Budget
Sortieren nach:Heute beliebt
1 – 20 von 5.112 Fotos

Einzeilige Moderne Küche mit Unterbauwaschbecken, flächenbündigen Schrankfronten, weißen Schränken, Mineralwerkstoff-Arbeitsplatte, Küchenrückwand in Grau, Rückwand aus Quarzwerkstein, schwarzen Elektrogeräten, Porzellan-Bodenfliesen, Kücheninsel, schwarzem Boden und grauer Arbeitsplatte in Novosibirsk
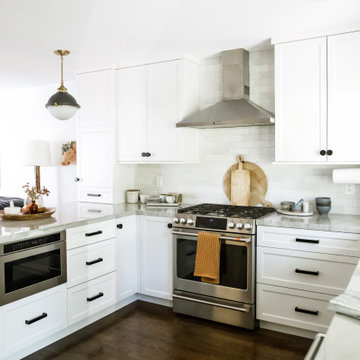
Geschlossene, Mittelgroße Klassische Küche ohne Insel in U-Form mit Unterbauwaschbecken, Schrankfronten im Shaker-Stil, weißen Schränken, Mineralwerkstoff-Arbeitsplatte, Küchenrückwand in Weiß, Rückwand aus Keramikfliesen, Küchengeräten aus Edelstahl, braunem Holzboden, braunem Boden und grauer Arbeitsplatte in San Francisco

Bespoke kitchen design - pill shaped fluted island with ink blue wall cabinetry. Zellige tiles clad the shelves and chimney breast, paired with patterned encaustic floor tiles.

The large open space continues the themes set out in the Living and Dining areas with a similar palette of darker surfaces and finishes, chosen to create an effect that is highly evocative of past centuries, linking new and old with a poetic approach.
The dark grey concrete floor is a paired with traditional but luxurious Tadelakt Moroccan plaster, chose for its uneven and natural texture as well as beautiful earthy hues.
The supporting structure is exposed and painted in a deep red hue to suggest the different functional areas and create a unique interior which is then reflected on the exterior of the extension.
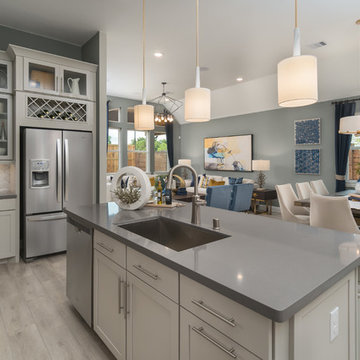
Mittelgroße Moderne Wohnküche in L-Form mit Unterbauwaschbecken, Schrankfronten mit vertiefter Füllung, Mineralwerkstoff-Arbeitsplatte, Küchenrückwand in Grau, Rückwand aus Keramikfliesen, Küchengeräten aus Edelstahl, hellem Holzboden, Kücheninsel, beigem Boden, grauer Arbeitsplatte und beigen Schränken in Houston

Mittelgroße Moderne Küche ohne Insel in L-Form mit flächenbündigen Schrankfronten, grauen Schränken, Mineralwerkstoff-Arbeitsplatte, Rückwand aus Porzellanfliesen, Porzellan-Bodenfliesen, grauer Arbeitsplatte, bunter Rückwand, buntem Boden und Waschbecken in Moskau

Offene, Einzeilige, Mittelgroße Moderne Küche mit Einbauwaschbecken, flächenbündigen Schrankfronten, weißen Schränken, Mineralwerkstoff-Arbeitsplatte, Küchenrückwand in Weiß, Küchengeräten aus Edelstahl, weißem Boden, grauer Arbeitsplatte, Rückwand aus Porzellanfliesen und Keramikboden in Sonstige

Дизайнер интерьера - Татьяна Архипова, фото - Михаил Лоскутов
Geschlossene, Kleine Klassische Küche in L-Form mit Unterbauwaschbecken, grünen Schränken, Mineralwerkstoff-Arbeitsplatte, Küchenrückwand in Grau, Rückwand aus Keramikfliesen, Keramikboden, Kücheninsel, grauem Boden, grauer Arbeitsplatte und Schrankfronten mit vertiefter Füllung in Moskau
Geschlossene, Kleine Klassische Küche in L-Form mit Unterbauwaschbecken, grünen Schränken, Mineralwerkstoff-Arbeitsplatte, Küchenrückwand in Grau, Rückwand aus Keramikfliesen, Keramikboden, Kücheninsel, grauem Boden, grauer Arbeitsplatte und Schrankfronten mit vertiefter Füllung in Moskau
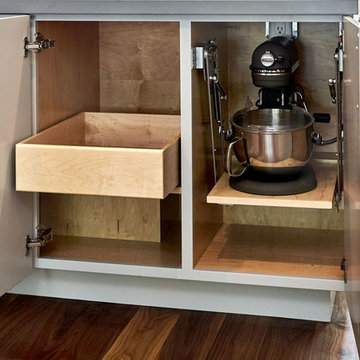
Red Flat Panel Kitchen Cabinets, kitchen nearly complete
Offene, Mittelgroße Moderne Küche in U-Form mit Unterbauwaschbecken, flächenbündigen Schrankfronten, roten Schränken, Mineralwerkstoff-Arbeitsplatte, Küchenrückwand in Grau, Küchengeräten aus Edelstahl, braunem Holzboden, Kücheninsel, braunem Boden und grauer Arbeitsplatte in San Francisco
Offene, Mittelgroße Moderne Küche in U-Form mit Unterbauwaschbecken, flächenbündigen Schrankfronten, roten Schränken, Mineralwerkstoff-Arbeitsplatte, Küchenrückwand in Grau, Küchengeräten aus Edelstahl, braunem Holzboden, Kücheninsel, braunem Boden und grauer Arbeitsplatte in San Francisco

Haas Signature Collection
Wood Species: Rustic Hickory
Cabinet Finish: Cottage (discontinued on Nov 30, 2018)
Door Style: Shakertown V
Island Cabinets:
Haas Signature Collection
Wood Species: Maple
Cabinet Finish: Black
Door Style: Shakertown V
Countertop: Solid Surface Hi-macs, 1/4" Radius edge, 4" coved backsplash, Mesa Granite color
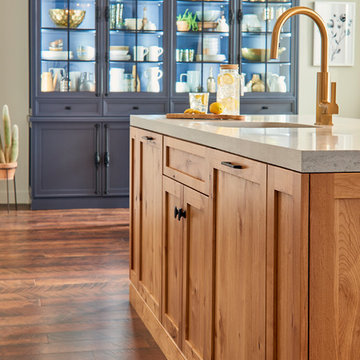
This beautiful Spanish/Mediterranean Modern kitchen features UltraCraft's Stickley door style in Rustic Alder with Natural finish and Lakeway door style in Maple with Blue Ash paint. A celebration of natural light and green plants, this kitchen has a warm feel that shouldn't be missed!

Große Moderne Wohnküche in L-Form mit flächenbündigen Schrankfronten, weißen Schränken, Küchengeräten aus Edelstahl, Kücheninsel, Unterbauwaschbecken, Mineralwerkstoff-Arbeitsplatte, Küchenrückwand in Weiß, Glasrückwand, braunem Holzboden, braunem Boden und grauer Arbeitsplatte in Cincinnati
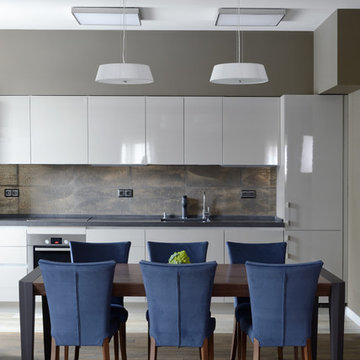
Alexey Naroditsky
Einzeilige, Große Moderne Wohnküche ohne Insel mit integriertem Waschbecken, flächenbündigen Schrankfronten, grauen Schränken, Mineralwerkstoff-Arbeitsplatte, Küchenrückwand in Braun, Rückwand aus Porzellanfliesen, Küchengeräten aus Edelstahl, Porzellan-Bodenfliesen, grauem Boden und grauer Arbeitsplatte in Moskau
Einzeilige, Große Moderne Wohnküche ohne Insel mit integriertem Waschbecken, flächenbündigen Schrankfronten, grauen Schränken, Mineralwerkstoff-Arbeitsplatte, Küchenrückwand in Braun, Rückwand aus Porzellanfliesen, Küchengeräten aus Edelstahl, Porzellan-Bodenfliesen, grauem Boden und grauer Arbeitsplatte in Moskau

Art Gray
Einzeilige, Kleine, Offene Moderne Küche mit Unterbauwaschbecken, flächenbündigen Schrankfronten, Küchengeräten aus Edelstahl, Betonboden, Kücheninsel, grauen Schränken, Mineralwerkstoff-Arbeitsplatte, Küchenrückwand in Metallic, grauem Boden und grauer Arbeitsplatte in Los Angeles
Einzeilige, Kleine, Offene Moderne Küche mit Unterbauwaschbecken, flächenbündigen Schrankfronten, Küchengeräten aus Edelstahl, Betonboden, Kücheninsel, grauen Schränken, Mineralwerkstoff-Arbeitsplatte, Küchenrückwand in Metallic, grauem Boden und grauer Arbeitsplatte in Los Angeles

Ronan Melia
Zweizeilige Klassische Wohnküche mit Einbauwaschbecken, Mineralwerkstoff-Arbeitsplatte, Küchenrückwand in Beige, schwarzen Elektrogeräten, Vinylboden, Kücheninsel, beigen Schränken, grauer Arbeitsplatte, Schrankfronten im Shaker-Stil und beigem Boden in Dublin
Zweizeilige Klassische Wohnküche mit Einbauwaschbecken, Mineralwerkstoff-Arbeitsplatte, Küchenrückwand in Beige, schwarzen Elektrogeräten, Vinylboden, Kücheninsel, beigen Schränken, grauer Arbeitsplatte, Schrankfronten im Shaker-Stil und beigem Boden in Dublin

Ultramodern German Kitchen in Findon Valley, West Sussex
Our contracts team make the most of a wonderful open plan space with an ultramodern kitchen design & theme.
The Brief
For this kitchen project in Findon Valley a truly unique design was required. With this property recently extensively renovated, a vast ground floor space required a minimalist kitchen theme to suit the style of this client.
A key desirable was a link between the outdoors and the kitchen space, completely level flooring in this room meant that when bi-fold doors were peeled back the kitchen could function as an extension of this sunny garden. Throughout, personal inclusions and elements have been incorporated to suit this client.
Design Elements
To achieve the brief of this project designer Sarah from our contracts team conjured a design that utilised a huge bank of units across the back wall of this space. This provided the client with vast storage and also meant no wall units had to be used at the client’s request.
Further storage, seating and space for appliances is provided across a huge 4.6-meter island.
To suit the open plan style of this project, contemporary German furniture has been used from premium supplier Nobilia. The chosen finish of Slate Grey compliments modern accents used elsewhere in the property, with a dark handleless rail also contributing to the theme.
Special Inclusions
An important element was a minimalist and uncluttered feel throughout. To achieve this plentiful storage and custom pull-out platforms for small appliances have been utilised to minimise worktop clutter.
A key part of this design was also the high-performance appliances specified. Within furniture a Neff combination microwave, Neff compact steam oven and two Neff Slide & Hide ovens feature, in addition to two warming drawers beneath ovens.
Across the island space, a Bora Pure venting hob is used to remove the need for an overhead extractor – with a Quooker boiling tap also fitted.
Project Highlight
The undoubtable highlight of this project is the 4.6 metre island – fabricated with seamless Corian work surfaces in an Arrow Root finish. On each end of the island a waterfall edge has been included, with seating and ambient lighting nice additions to this space.
The End Result
The result of this project is a wonderful open plan kitchen design that incorporates several great features that have been personalised to suit this client’s brief.
This project was undertaken by our contract kitchen team. Whether you are a property developer or are looking to renovate your own home, consult our expert designers to see how we can design your dream space.
To arrange an appointment visit a showroom or book an appointment now.

Serving as the heart of the home, this sleek and sexy kitchen features semi-custom modern slim shaker style cabinetry in Sherwin Williams Grizzle Gray. This color, rich in dark brown, black and blue undertones pairs exquisitely with the varied colors and veins within the stunning porcelain counter tops and counter to ceiling back splash. Diminutive flush-mount fixtures in wrapped brass positioned across the ceiling elevates this space even more as opposed to traditional recessed can lighting.
Photo: Zeke Ruelas

I large bright and airy, contemporary kitchen extension adjoining the original Victorian home which is now the family dining area, with dark grey kitchen cabinets, marble splash back and shelf, oak stools and soft grey tiled floor

This 90's home received a complete transformation. A renovation on a tight timeframe meant we used our designer tricks to create a home that looks and feels completely different while keeping construction to a bare minimum. This beautiful Dulux 'Currency Creek' kitchen was custom made to fit the original kitchen layout. Opening the space up by adding glass steel framed doors and a double sided Mt Blanc fireplace allowed natural light to flood through.

What was once a confused mixture of enclosed rooms, has been logically transformed into a series of well proportioned spaces, which seamlessly flow between formal, informal, living, private and outdoor activities.
Opening up and connecting these living spaces, and increasing access to natural light has permitted the use of a dark colour palette. The finishes combine natural Australian hardwoods with synthetic materials, such as Dekton porcelain and Italian vitrified floor tiles
Küchen mit Mineralwerkstoff-Arbeitsplatte und grauer Arbeitsplatte Ideen und Design
1