Küchen mit grünem Boden Ideen und Design
Suche verfeinern:
Budget
Sortieren nach:Heute beliebt
141 – 160 von 939 Fotos
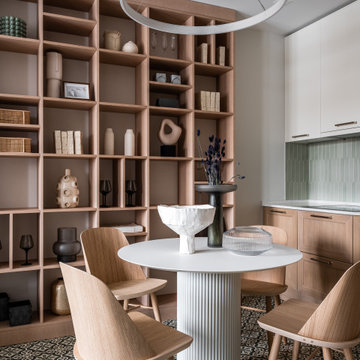
Стол TOK,
Стулья Menu,
Декор Moon Stores, Design Boom
Керамика Бедрединова Наталья
Стеллаж, индивидуальное изготовление, мастерская WoodSeven
Kleine Moderne Wohnküche in L-Form mit Unterbauwaschbecken, flächenbündigen Schrankfronten, hellbraunen Holzschränken, Quarzwerkstein-Arbeitsplatte, Küchenrückwand in Grün, Rückwand aus Keramikfliesen, schwarzen Elektrogeräten, Porzellan-Bodenfliesen, grünem Boden und weißer Arbeitsplatte in Moskau
Kleine Moderne Wohnküche in L-Form mit Unterbauwaschbecken, flächenbündigen Schrankfronten, hellbraunen Holzschränken, Quarzwerkstein-Arbeitsplatte, Küchenrückwand in Grün, Rückwand aus Keramikfliesen, schwarzen Elektrogeräten, Porzellan-Bodenfliesen, grünem Boden und weißer Arbeitsplatte in Moskau
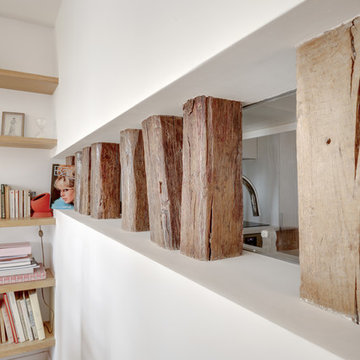
Geschlossene, Kleine Klassische Küche in L-Form mit integriertem Waschbecken, Kassettenfronten, weißen Schränken, Laminat-Arbeitsplatte, Küchenrückwand in Grün, Rückwand aus Terrakottafliesen, Elektrogeräten mit Frontblende, Terrazzo-Boden, grünem Boden und weißer Arbeitsplatte in Paris

This Cambria, Britannica looks beautiful in this industrial loft apartment! Come into DeHaan Tile & Floor Covering to check out more Cambria Tops!
Offene, Große Industrial Küche in U-Form mit Einbauwaschbecken, flächenbündigen Schrankfronten, braunen Schränken, Quarzwerkstein-Arbeitsplatte, Küchenrückwand in Weiß, Rückwand aus Stein, Küchengeräten aus Edelstahl, Betonboden, Halbinsel und grünem Boden in Grand Rapids
Offene, Große Industrial Küche in U-Form mit Einbauwaschbecken, flächenbündigen Schrankfronten, braunen Schränken, Quarzwerkstein-Arbeitsplatte, Küchenrückwand in Weiß, Rückwand aus Stein, Küchengeräten aus Edelstahl, Betonboden, Halbinsel und grünem Boden in Grand Rapids
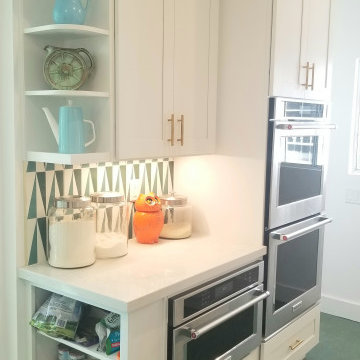
New kitchen cabinets with an island in the middle and quartz counter top. built in oven with cook top, sub zero fridge. pendents lights over the island and sink. bar stool on one side of the island. pantries on both sides of the fridge. green cement tile on back-splash walls.. upper cabinets with glass and shelves. new floor. new upgraded electrical rewiring. under cabinet lights. dimmer switches. raising ceiling to original height. new linoleum green floors. 4 inch Led recessed lights. new plumbing upgrades.
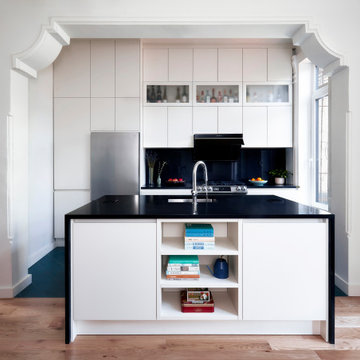
Tucked into an alcove, the kitchen is the heart of the parlor floor, and features Moroccan tiles, black marble countertops, and sleek appliances.
Einzeilige, Mittelgroße Moderne Wohnküche mit Unterbauwaschbecken, flächenbündigen Schrankfronten, weißen Schränken, Granit-Arbeitsplatte, Küchenrückwand in Schwarz, Rückwand aus Granit, Küchengeräten aus Edelstahl, Porzellan-Bodenfliesen, Kücheninsel, grünem Boden und schwarzer Arbeitsplatte
Einzeilige, Mittelgroße Moderne Wohnküche mit Unterbauwaschbecken, flächenbündigen Schrankfronten, weißen Schränken, Granit-Arbeitsplatte, Küchenrückwand in Schwarz, Rückwand aus Granit, Küchengeräten aus Edelstahl, Porzellan-Bodenfliesen, Kücheninsel, grünem Boden und schwarzer Arbeitsplatte
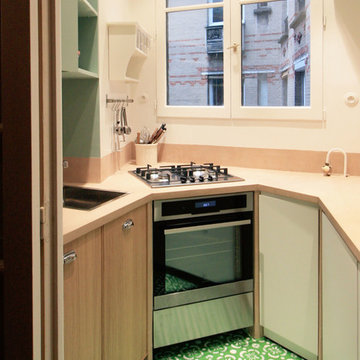
ATELIER DES MILLE
Geschlossene, Kleine Eklektische Küche in U-Form mit Unterbauwaschbecken, hellen Holzschränken, Betonarbeitsplatte, Küchenrückwand in Beige, Zementfliesen für Boden, grünem Boden und Kassettenfronten in Paris
Geschlossene, Kleine Eklektische Küche in U-Form mit Unterbauwaschbecken, hellen Holzschränken, Betonarbeitsplatte, Küchenrückwand in Beige, Zementfliesen für Boden, grünem Boden und Kassettenfronten in Paris
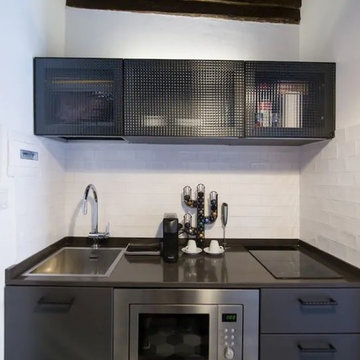
Offene, Einzeilige, Kleine Industrial Küche ohne Insel mit Waschbecken, Glasfronten, grauen Schränken, Quarzwerkstein-Arbeitsplatte, Küchenrückwand in Grau, Rückwand aus Keramikfliesen, Küchengeräten aus Edelstahl, Porzellan-Bodenfliesen, grünem Boden und brauner Arbeitsplatte in Rom
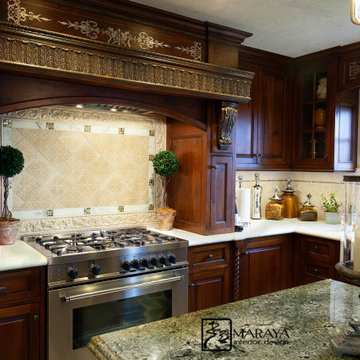
Old world style French Country Cottage Farmhouse featuring carved wood moldings and glass and ceramic tile. Kitchen with natural edge slate floors, limestone backsplashes, silver freestanding tub in master bath. Beautiful classic style, will not go out of style. We like to design appropriate to the home, keeping out of trending styles. Handpainted range hood and cabinetry. Project designed by Auriel Entrekin of Maraya Interior Design. From their beautiful resort town of Ojai, they serve clients in Montecito, Hope Ranch, Santa Ynez, Malibu and Calabasas, across the tri-county area of Santa Barbara, Solvang, Hope Ranch, Olivos and Montecito, south to Hidden Hills and Calabasas.
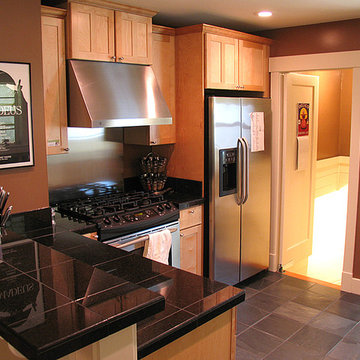
Paint Color & Photo: Renee Adsitt / ColorWhiz Architectural Color Consulting
Painter: Rob Porcaro
Offene, Kleine Rustikale Küche in U-Form mit Schrankfronten im Shaker-Stil, hellbraunen Holzschränken, Küchengeräten aus Edelstahl, Schieferboden, Halbinsel, grünem Boden, schwarzer Arbeitsplatte, Unterbauwaschbecken, Granit-Arbeitsplatte und Rückwand aus Granit in Seattle
Offene, Kleine Rustikale Küche in U-Form mit Schrankfronten im Shaker-Stil, hellbraunen Holzschränken, Küchengeräten aus Edelstahl, Schieferboden, Halbinsel, grünem Boden, schwarzer Arbeitsplatte, Unterbauwaschbecken, Granit-Arbeitsplatte und Rückwand aus Granit in Seattle
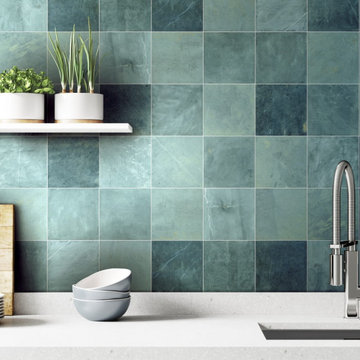
If you’re looking for teal bathroom tiles or a teal inspired kitchen, these beautiful Bali tiles combine a sumptuous mix of rich teal and green tones and a beautiful matt finish to elevate interiors to a whole new level. Made from quality porcelain they are a gorgeous option for walls and floors, and can even be used externally to create a lavish swimming pool which will last for years. They come in a 33cm x 33cm tile size with a 15cm x 15cm precut to give the illusion of an on trend small square tile. Please contact the Direct Tile Warehouse team for tiling advice including choosing grout colours and free tile samples.
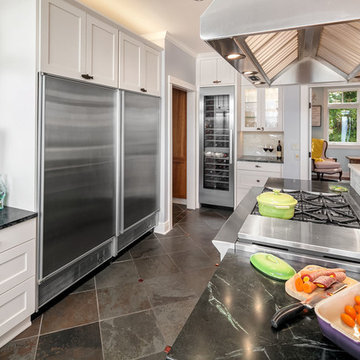
A wonderful home on the sands of Puget Sound was ready for a little updating. With the TV now in a media room, the cabinetry was no longer functional. The entire fireplace wall makes an impressive statement. We modified the kitchen island and appliance layout keeping the overall footprint intact. New counter tops, backsplash tile, and painted cabinets and fixtures refresh the now light and airy chef-friendly kitchen.
Andrew Webb- ClarityNW-Judith Wright Design
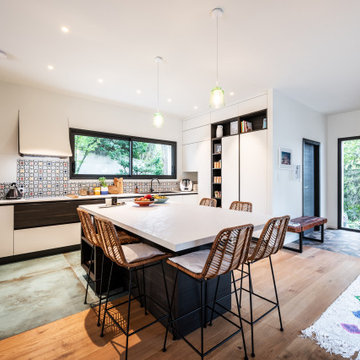
Mittelgroße Moderne Wohnküche mit Waschbecken, weißen Schränken, Laminat-Arbeitsplatte, bunter Rückwand, Rückwand aus Keramikfliesen, schwarzen Elektrogeräten, Keramikboden, Kücheninsel, grünem Boden und weißer Arbeitsplatte in Lyon
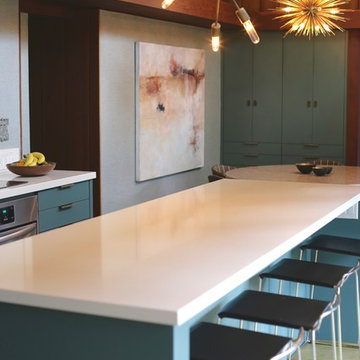
debra szidon
Zweizeilige, Mittelgroße Klassische Wohnküche mit integriertem Waschbecken, flächenbündigen Schrankfronten, grünen Schränken, Granit-Arbeitsplatte, Küchenrückwand in Grün, Betonboden, Kücheninsel und grünem Boden in San Francisco
Zweizeilige, Mittelgroße Klassische Wohnküche mit integriertem Waschbecken, flächenbündigen Schrankfronten, grünen Schränken, Granit-Arbeitsplatte, Küchenrückwand in Grün, Betonboden, Kücheninsel und grünem Boden in San Francisco
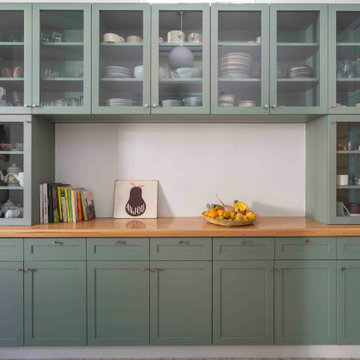
Cocina | Proyecto P-D7
Einzeilige, Kleine Klassische Küche ohne Insel mit Vorratsschrank, Doppelwaschbecken, Glasfronten, grünen Schränken, Arbeitsplatte aus Holz, Küchenrückwand in Grün, Rückwand aus Keramikfliesen, Küchengeräten aus Edelstahl, Zementfliesen für Boden, grünem Boden und eingelassener Decke in Mexiko Stadt
Einzeilige, Kleine Klassische Küche ohne Insel mit Vorratsschrank, Doppelwaschbecken, Glasfronten, grünen Schränken, Arbeitsplatte aus Holz, Küchenrückwand in Grün, Rückwand aus Keramikfliesen, Küchengeräten aus Edelstahl, Zementfliesen für Boden, grünem Boden und eingelassener Decke in Mexiko Stadt
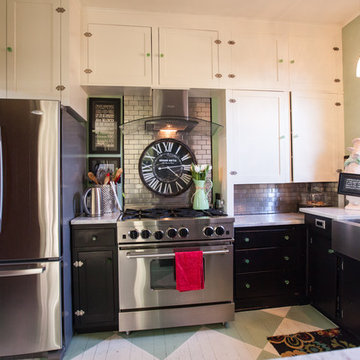
Debbie Schwab Photography.
The one thing that was a must have since we entertain a lot was the 6 burner gas range by Blue Star. The cabinets over the range and refrigerator have been added to give us more storage space. Also, there was never a hood vent in the kitchen before!
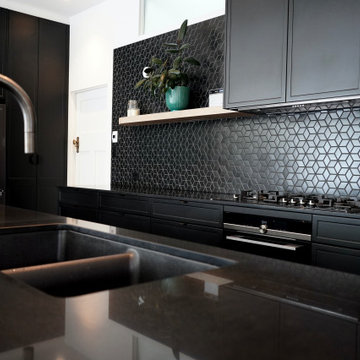
CURVES & TEXTURE
- Custom designed & manufactured cabinetry in 'matte black' polyurethane
- Large custom curved cabinetry
- Feature vertical slates around the island
- Curved timber grain floating shelf with recessed LED strip lighting
- Large bifold appliance cabinet with timber grain internals
- 20mm thick Caesarstone 'Jet Black' benchtop
- Feature textured matte black splashback tile
- Lo & Co matte black hardware
- Blum hardware
Sheree Bounassif, Kitchens by Emanuel
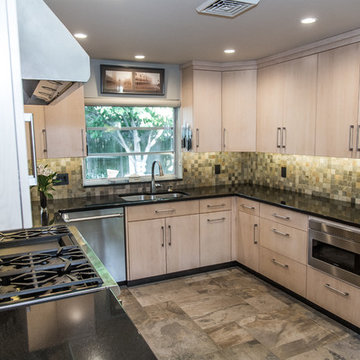
This kitchen is fit for a chef with its clean design, L-shaped counter space, and Thermador Professional Series Range and Refrigerator. Flat panel cabinets with a maple finish create a contemporary look that balances with the earthy green slate tile backsplash and flooring.
There are several custom spaces in this kitchen including the eat-in space with banquette, large custom bookshelf, and custom storage area with large cubbies for dishes and smaller ones for wine bottles.
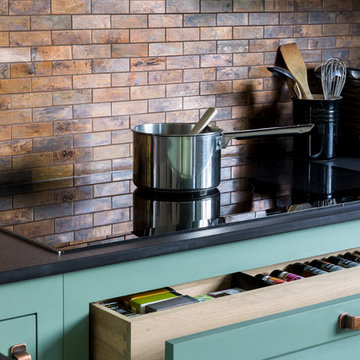
chris snook
Mittelgroße Klassische Wohnküche in U-Form mit Landhausspüle, Schrankfronten im Shaker-Stil, grünen Schränken, Quarzwerkstein-Arbeitsplatte, Rückwand aus Metallfliesen, Linoleum, Halbinsel und grünem Boden in Kent
Mittelgroße Klassische Wohnküche in U-Form mit Landhausspüle, Schrankfronten im Shaker-Stil, grünen Schränken, Quarzwerkstein-Arbeitsplatte, Rückwand aus Metallfliesen, Linoleum, Halbinsel und grünem Boden in Kent
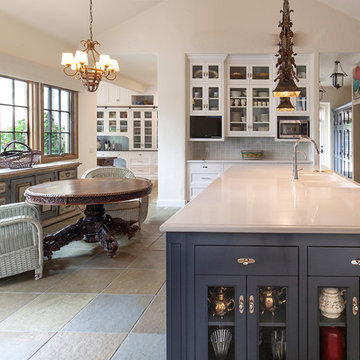
Old World Mix of Spanish and English graces this completely remodeled old home in Hope Ranch, Santa Barbara. All new painted cabinets throughout, with glossy and satin finishes mixed with antiques discovered throughout the world. A wonderful mix of the owner's antique red rugs over the slate and bleached walnut floors pared with an eclectic modern art collection give a contemporary feel to this old style villa. A new pantry crafted from the unused 'maids room' attaches to the kitchen with a glossy blue island and white cabinetry. Large red velvet drapes separate the very large great room with the limestone fireplace and oversized upholstery from the kitchen area. Upstairs the library is created from an attic space, with long cushioned window seats in a wild mix of reds and blues. Several unique upstairs rooms for guests with on suite baths in different colors and styles. Black and white bath, Red bedroom, blue bedrooms, all with unique art. Off of the master features a sun room with a long, low extra long sofa, grass shades and soft drapes.
Project Location Hope Ranch, Santa Barbara. From their beautiful resort town of Ojai, they serve clients in Montecito, Hope Ranch, Malibu, Westlake and Calabasas, across the tri-county areas of Santa Barbara, Ventura and Los Angeles, south to Hidden Hills- north through Solvang and more.
John Madden Construction

Mittelgroße Moderne Wohnküche ohne Insel in U-Form mit Unterbauwaschbecken, flächenbündigen Schrankfronten, weißen Schränken, Arbeitsplatte aus Fliesen, Küchenrückwand in Weiß, Glasrückwand, schwarzen Elektrogeräten, Keramikboden, grünem Boden und grauer Arbeitsplatte in Dortmund
Küchen mit grünem Boden Ideen und Design
8