Küchen mit grünen Schränken Ideen und Design
Suche verfeinern:
Budget
Sortieren nach:Heute beliebt
121 – 140 von 23.666 Fotos
1 von 2

Offene, Einzeilige, Kleine Nordische Küche ohne Insel mit Einbauwaschbecken, Schrankfronten im Shaker-Stil, grünen Schränken, Laminat-Arbeitsplatte, Küchenrückwand in Weiß, Rückwand aus Keramikfliesen, Küchengeräten aus Edelstahl, Betonboden, grauem Boden und grüner Arbeitsplatte in Madrid

Create a show-stealing kitchen island by using a lively green hexagon countertop tile with a live edge that flows into a warm wood finish.
DESIGN
Silent J Design
PHOTOS
TC Peterson Photography
INSTALLER
Damskov Construction
Tile Shown: Brick in Olympic, 6" Hexagon in Palm Tree, Left & Right Scalene in Tempest
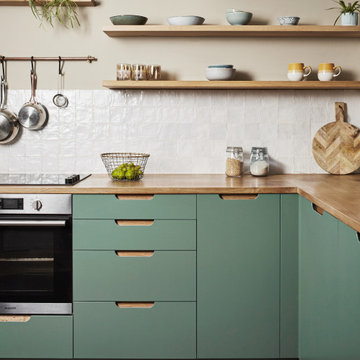
The gorgeous shade of Craig & Rose hand painted door and drawer fronts blends tastefully with our solid oak worktops, floating shelves and scooped handle design in this Totnes kitchen.
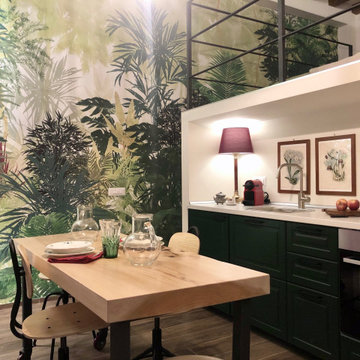
Una piccola cucina in nicchia, abbinata alla carta da parati
Einzeilige, Kleine Industrial Wohnküche mit Einbauwaschbecken, profilierten Schrankfronten, grünen Schränken, Laminat-Arbeitsplatte, Porzellan-Bodenfliesen und braunem Boden in Mailand
Einzeilige, Kleine Industrial Wohnküche mit Einbauwaschbecken, profilierten Schrankfronten, grünen Schränken, Laminat-Arbeitsplatte, Porzellan-Bodenfliesen und braunem Boden in Mailand

This U-shaped kitchen was completely renovated down to the studs. We also removed a wall that was closing in the kitchen and keeping the entire space dark - removing this wall allowed the entire kitchen to open up and flow into the dining area.
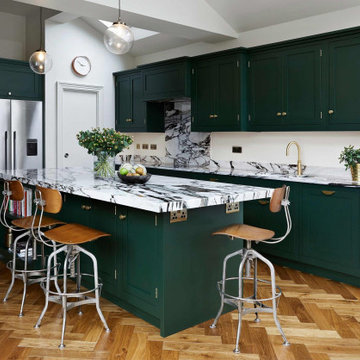
This kitchen was custom made in the UK. The cabientry was hand-painted in a specific green selected by the clients, and paired with brass accessories and a statemetn quartzite worktop and splashback. It features also a Quooker Fusion Tap in Urban Brass.

Modern, open concept kitchen on a horse farm
Offene Landhaus Küche in L-Form mit zwei Kücheninseln, Unterbauwaschbecken, Schrankfronten im Shaker-Stil, grünen Schränken, braunem Holzboden, braunem Boden, grauer Arbeitsplatte, freigelegten Dachbalken, gewölbter Decke und Holzdecke in Denver
Offene Landhaus Küche in L-Form mit zwei Kücheninseln, Unterbauwaschbecken, Schrankfronten im Shaker-Stil, grünen Schränken, braunem Holzboden, braunem Boden, grauer Arbeitsplatte, freigelegten Dachbalken, gewölbter Decke und Holzdecke in Denver

Kleine Klassische Wohnküche in L-Form mit Waschbecken, Schrankfronten mit vertiefter Füllung, grünen Schränken, Quarzit-Arbeitsplatte, Küchenrückwand in Grau, Rückwand aus Stein, Küchengeräten aus Edelstahl, braunem Holzboden, Halbinsel und grauer Arbeitsplatte in Louisville

Kleine Skandinavische Wohnküche ohne Insel in L-Form mit Unterbauwaschbecken, flächenbündigen Schrankfronten, Mineralwerkstoff-Arbeitsplatte, Küchenrückwand in Beige, Küchengeräten aus Edelstahl, Porzellan-Bodenfliesen, beigem Boden, beiger Arbeitsplatte und grünen Schränken in Moskau
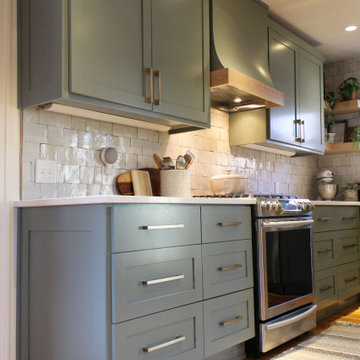
L- Shaped kitchen with a coffee nook and a pantry nook. Handmade Italian Ceramic tile backsplash. Precat Conversion varnish finish in Retreat with white oak accents.
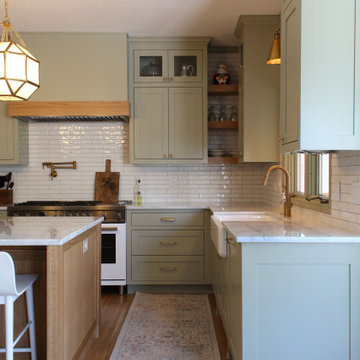
Inset Shaker Style, Precat Conversion Varnish finish in Verdant Green with white oak accents
Mittelgroße Klassische Wohnküche in U-Form mit Landhausspüle, Schrankfronten im Shaker-Stil, grünen Schränken, Quarzwerkstein-Arbeitsplatte, Küchenrückwand in Weiß, Rückwand aus Metrofliesen, weißen Elektrogeräten, hellem Holzboden, Kücheninsel und weißer Arbeitsplatte in Kansas City
Mittelgroße Klassische Wohnküche in U-Form mit Landhausspüle, Schrankfronten im Shaker-Stil, grünen Schränken, Quarzwerkstein-Arbeitsplatte, Küchenrückwand in Weiß, Rückwand aus Metrofliesen, weißen Elektrogeräten, hellem Holzboden, Kücheninsel und weißer Arbeitsplatte in Kansas City

Our client, with whom we had worked on a number of projects over the years, enlisted our help in transforming her family’s beloved but deteriorating rustic summer retreat, built by her grandparents in the mid-1920’s, into a house that would be livable year-‘round. It had served the family well but needed to be renewed for the decades to come without losing the flavor and patina they were attached to.
The house was designed by Ruth Adams, a rare female architect of the day, who also designed in a similar vein a nearby summer colony of Vassar faculty and alumnae.
To make Treetop habitable throughout the year, the whole house had to be gutted and insulated. The raw homosote interior wall finishes were replaced with plaster, but all the wood trim was retained and reused, as were all old doors and hardware. The old single-glazed casement windows were restored, and removable storm panels fitted into the existing in-swinging screen frames. New windows were made to match the old ones where new windows were added. This approach was inherently sustainable, making the house energy-efficient while preserving most of the original fabric.
Changes to the original design were as seamless as possible, compatible with and enhancing the old character. Some plan modifications were made, and some windows moved around. The existing cave-like recessed entry porch was enclosed as a new book-lined entry hall and a new entry porch added, using posts made from an oak tree on the site.
The kitchen and bathrooms are entirely new but in the spirit of the place. All the bookshelves are new.
A thoroughly ramshackle garage couldn’t be saved, and we replaced it with a new one built in a compatible style, with a studio above for our client, who is a writer.

Took down a wall in this kitchen where there used to be a pass through - now it is fully open to the family room with a large island and seating for the whole family.
Photo by Chris Veith
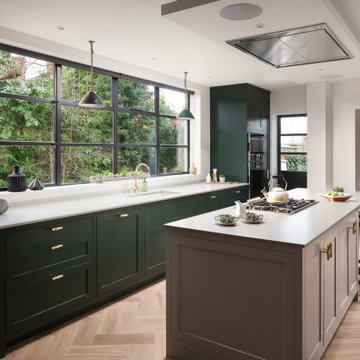
Zweizeilige, Große Klassische Wohnküche mit Unterbauwaschbecken, Schrankfronten im Shaker-Stil, grünen Schränken, hellem Holzboden, Kücheninsel, beigem Boden und weißer Arbeitsplatte in London

Cucina su misura con piano in @silestonebycosentino nella colorazione "Et Serena" ed elementi in ferro.
Divisori scorrevoli a tutta altezza in alluminio nero e vetro di sicurezza realizzati su disegno.
Elettrodomestici @smegitalia.
Sgabello in legno di betulla K65 di @artekglobal - design Alvar Aalto.
Scopri il mio metodo di lavoro su
www.andreavertua.com

Small transitional kitchen remodel with cement tile floor, under-mount corner sink, green shaker cabinets, quartz countertops, white ceramic backsplash, stainless steel appliances and a paneled hood.
Appliances: Kitchenaid
Cabinet Finishes: White oak and Sherwin Williams "Contented"
Wall Color: Sherwin Williams "Pure White"
Countertop: Pental Quartz "Statuario"
Backsplash: Z Collection "Aurora" Elongated Hex
Floor: Bedrosians "Enchante" Splendid

Kleine Moderne Küche mit flächenbündigen Schrankfronten, Quarzit-Arbeitsplatte, Rückwand aus Stein, Küchengeräten aus Edelstahl, Betonboden, Kücheninsel, grauem Boden, grünen Schränken, bunter Rückwand und bunter Arbeitsplatte in Los Angeles

Offene, Einzeilige, Mittelgroße Moderne Küche mit Unterbauwaschbecken, Schrankfronten im Shaker-Stil, grünen Schränken, Quarzit-Arbeitsplatte, Küchenrückwand in Weiß, Rückwand aus Marmor, Küchengeräten aus Edelstahl, hellem Holzboden, Kücheninsel, braunem Boden und schwarzer Arbeitsplatte in Kolumbus

A wall of green cabinets with natural wood shelves adds to this kitchens organic vibe.
Mittelgroße Nordische Küche mit Unterbauwaschbecken, Schrankfronten mit vertiefter Füllung, grünen Schränken, Quarzwerkstein-Arbeitsplatte, Küchenrückwand in Weiß, Rückwand aus Keramikfliesen, braunem Holzboden, Kücheninsel, braunem Boden und weißer Arbeitsplatte in Chicago
Mittelgroße Nordische Küche mit Unterbauwaschbecken, Schrankfronten mit vertiefter Füllung, grünen Schränken, Quarzwerkstein-Arbeitsplatte, Küchenrückwand in Weiß, Rückwand aus Keramikfliesen, braunem Holzboden, Kücheninsel, braunem Boden und weißer Arbeitsplatte in Chicago
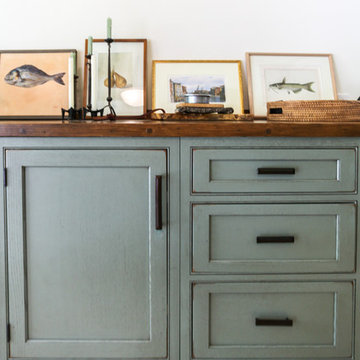
Zweizeilige, Mittelgroße Klassische Wohnküche mit Landhausspüle, Schrankfronten mit vertiefter Füllung, grünen Schränken, Quarzwerkstein-Arbeitsplatte, Küchenrückwand in Weiß, Rückwand aus Metrofliesen, Küchengeräten aus Edelstahl, Porzellan-Bodenfliesen, Halbinsel, grauem Boden und grauer Arbeitsplatte in New York
Küchen mit grünen Schränken Ideen und Design
7