Küchen mit grünen Schränken und Arbeitsplatte aus Fliesen Ideen und Design
Sortieren nach:Heute beliebt
1 – 20 von 153 Fotos

Einzeilige, Mittelgroße Moderne Wohnküche ohne Insel mit offenen Schränken, grünen Schränken, Arbeitsplatte aus Fliesen, weißer Arbeitsplatte, bunter Rückwand, Küchengeräten aus Edelstahl und buntem Boden in Paris

A white Bertazzoni 30" Master Series Range stands out alongside green cabinetry and a black tile backsplash in this unique, modern kitchen. Brass accents and cabinet pulls round out the space for a contemporary look with a bold color scheme.
(Design: Ashley Gilbreath Design // Photo: Laurey Glenn)

Offene, Mittelgroße Moderne Küche in L-Form mit Waschbecken, Kassettenfronten, grünen Schränken, Arbeitsplatte aus Fliesen, Küchenrückwand in Weiß, Rückwand aus Porzellanfliesen, schwarzen Elektrogeräten, Keramikboden, Kücheninsel, grauem Boden und weißer Arbeitsplatte in Paris
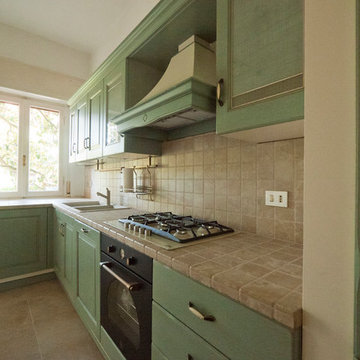
Liadesign
Geschlossene, Mittelgroße Landhausstil Küche ohne Insel in L-Form mit Doppelwaschbecken, profilierten Schrankfronten, grünen Schränken, Arbeitsplatte aus Fliesen, Küchenrückwand in Beige, Rückwand aus Keramikfliesen, schwarzen Elektrogeräten und Porzellan-Bodenfliesen in Mailand
Geschlossene, Mittelgroße Landhausstil Küche ohne Insel in L-Form mit Doppelwaschbecken, profilierten Schrankfronten, grünen Schränken, Arbeitsplatte aus Fliesen, Küchenrückwand in Beige, Rückwand aus Keramikfliesen, schwarzen Elektrogeräten und Porzellan-Bodenfliesen in Mailand
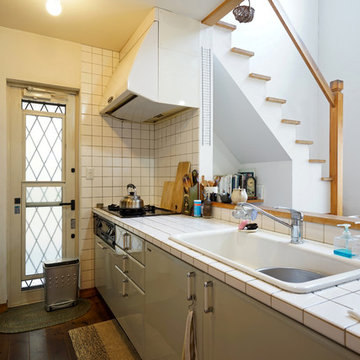
Offene, Einzeilige Skandinavische Küche mit Einbauwaschbecken, flächenbündigen Schrankfronten, grünen Schränken, Arbeitsplatte aus Fliesen, Küchenrückwand in Weiß, Rückwand aus Keramikfliesen, dunklem Holzboden, Halbinsel und braunem Boden in Sonstige
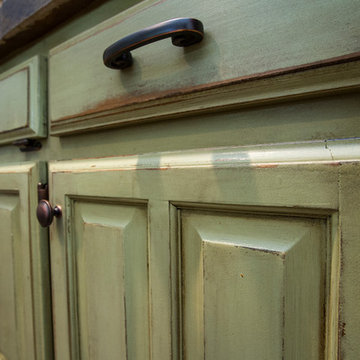
By painting and glazing these cabinets, we breathed new life into our clients kitchen. With a few well placed accent pieces on the counters and walls, this kitchen turned into one of our favorite jobs!
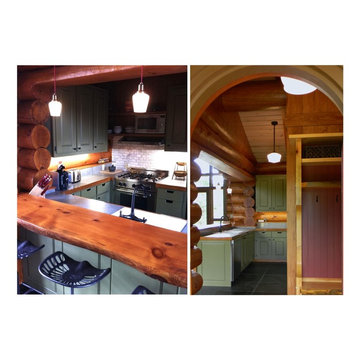
Kleine Rustikale Küche in U-Form mit Vorratsschrank, Einbauwaschbecken, profilierten Schrankfronten, grünen Schränken, Arbeitsplatte aus Fliesen, Küchenrückwand in Grau, Rückwand aus Stein, Küchengeräten aus Edelstahl, Schieferboden und Halbinsel in Sonstige

Offene, Kleine Stilmix Küche ohne Insel in L-Form mit integriertem Waschbecken, Kassettenfronten, grünen Schränken, Arbeitsplatte aus Fliesen, Küchenrückwand in Grün, Rückwand aus Terrakottafliesen, Elektrogeräten mit Frontblende, Terrakottaboden, grünem Boden und weißer Arbeitsplatte in Paris

Michael Hunter
Große, Offene Mediterrane Küche in U-Form mit offenen Schränken, grünen Schränken, bunter Rückwand, Rückwand aus Mosaikfliesen, Küchengeräten aus Edelstahl, Terrakottaboden, Kücheninsel, rotem Boden, Unterbauwaschbecken und Arbeitsplatte aus Fliesen in Houston
Große, Offene Mediterrane Küche in U-Form mit offenen Schränken, grünen Schränken, bunter Rückwand, Rückwand aus Mosaikfliesen, Küchengeräten aus Edelstahl, Terrakottaboden, Kücheninsel, rotem Boden, Unterbauwaschbecken und Arbeitsplatte aus Fliesen in Houston
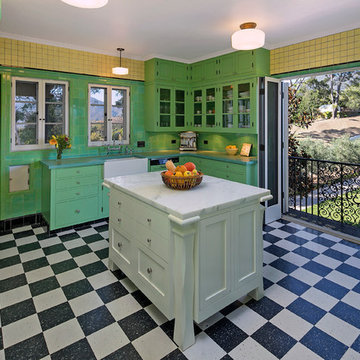
Historic landmark estate restoration kitchen with original American Encaustic tile detailing, white checkerboard vinyl composition tile, tile countertops that match the butlers' pantry, and contrasting kitchen island with marble countertop, original wrought iron fixtures, and a Juliet balcony that looks out onto the pool and casita.
Photo by: Jim Bartsch
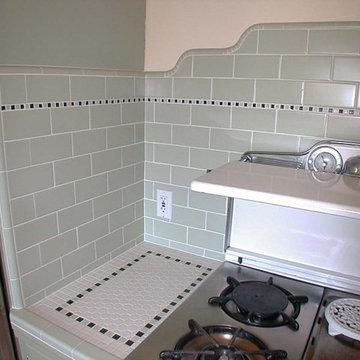
Kleine Klassische Wohnküche ohne Insel mit Doppelwaschbecken, Schrankfronten mit vertiefter Füllung, grünen Schränken, Arbeitsplatte aus Fliesen, Küchenrückwand in Grün, Rückwand aus Mosaikfliesen, weißen Elektrogeräten und braunem Holzboden in San Francisco

Morningside Architects, LLP
Contractor: Rockwell Homes
Zweizeilige, Mittelgroße Landhaus Wohnküche mit Einbauwaschbecken, Glasfronten, grünen Schränken, Arbeitsplatte aus Fliesen, Küchenrückwand in Weiß, Rückwand aus Metrofliesen, weißen Elektrogeräten, hellem Holzboden und Kücheninsel in Houston
Zweizeilige, Mittelgroße Landhaus Wohnküche mit Einbauwaschbecken, Glasfronten, grünen Schränken, Arbeitsplatte aus Fliesen, Küchenrückwand in Weiß, Rückwand aus Metrofliesen, weißen Elektrogeräten, hellem Holzboden und Kücheninsel in Houston
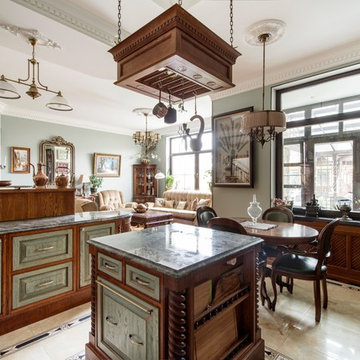
Проект реализован на мебельном предприятии Holmfort (г.Ясногорск). Фасады массив дуба, браширование, ручная покраска, патинирование. Каркас МДФ18мм, выдвижные яшики массив дуба. Плита Falcon Classic 90 (Великобритания). Холодильник Ilve 90см (Италия). Автор проекта: Болдырь Елена.
Фото: Александр Камачкин.
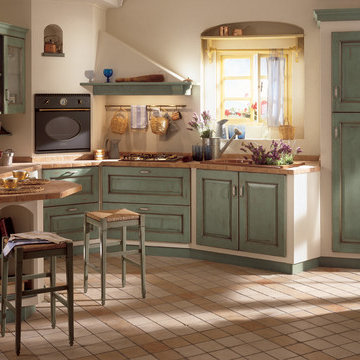
Belvedere
design by Raffaele Pravato
The expression of nature and the love of country life
Belvedere, in the Scavolini traditional line, is the kitchen which most impressively re-creates the appeal of the family life of bygone days and the warmth of a tranquil, natural environment.
Inspired by the culture of old country homes, it features hand-finishing procedures which enhance the values and contents of a friendlier world to which many of us would gladly return.
Woods and natural colours, rustic work-tops and masonry, ceramic tiles, glass-fronted cupboards, kneading troughs, recesses and chimney hoods.
Situations and objects of fond memory, a vital part of our history, which the Belvedere kitchen, complete with every convenience, allows us to enjoy once more.
See more at: http://www.scavolini.us/Kitchens/Belvedere#sthash.tCMDSgvE.dpuf
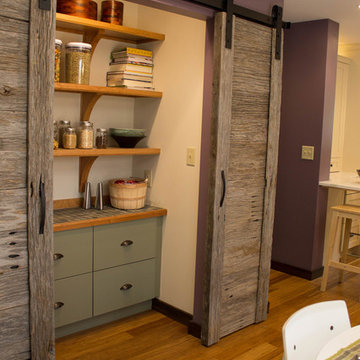
Left open or closed, these reclaimed wood barn doors are definate conversation starters. Closed, they hide this walk-in pantry area, but open they frame the pantry and serve as design a element.
The weathered wood doors were created by CT. River Lumber Company, http://www.ctriverlumberco.com.

Bâtiment des années 30, cet ancien hôpital de jour transformé en habitation avait besoin d'être remis au goût de ses nouveaux propriétaires.
Les couleurs passent d'une pièce à une autre, et nous accompagnent dans la maison. L'artiste Resco à su mélanger ces différentes couleurs pour les rassembler dans ce grand escalier en chêne illuminé par une verrière.
Les sérigraphies, source d'inspiration dès le départ de la conception, se marient avec les couleurs choisies.
Des meubles sur-mesure structurent et renforcent l'originalité de chaque espace, en mélangeant couleur, bois clair et carrelage carré.
Avec les rendus 3D, le but du projet était de pouvoir visualiser les différentes solutions envisageable pour rendre plus chaleureux le salon, qui était tout blanc. De plus, il fallait ici réfléchir sur une restructuration de la bibliothèque / meuble TV.
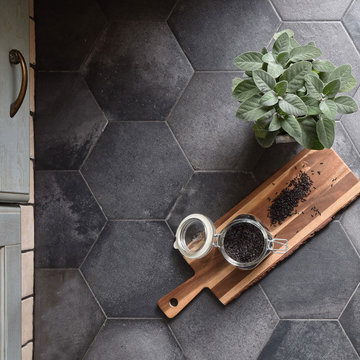
Pavimento esagonale in gres colore antracite. La particolare forma e il colore si addicono perfettamente alla cucina preesistente.
Geschlossene, Zweizeilige, Mittelgroße Stilmix Küche ohne Insel mit Doppelwaschbecken, Schrankfronten mit vertiefter Füllung, grünen Schränken, Arbeitsplatte aus Fliesen, Küchenrückwand in Beige, Rückwand aus Porzellanfliesen, Küchengeräten aus Edelstahl, Porzellan-Bodenfliesen, grauem Boden und beiger Arbeitsplatte in Rom
Geschlossene, Zweizeilige, Mittelgroße Stilmix Küche ohne Insel mit Doppelwaschbecken, Schrankfronten mit vertiefter Füllung, grünen Schränken, Arbeitsplatte aus Fliesen, Küchenrückwand in Beige, Rückwand aus Porzellanfliesen, Küchengeräten aus Edelstahl, Porzellan-Bodenfliesen, grauem Boden und beiger Arbeitsplatte in Rom
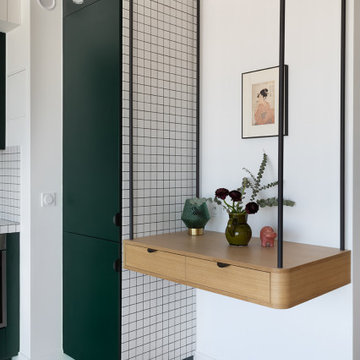
Einzeilige, Mittelgroße Moderne Küche ohne Insel mit offenen Schränken, grünen Schränken, Arbeitsplatte aus Fliesen und weißer Arbeitsplatte in Paris
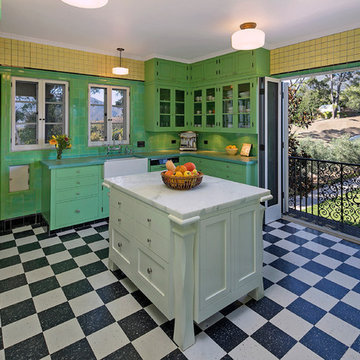
Jim Bartsch Photography
Mittelgroße Mediterrane Küche mit Landhausspüle, Glasfronten, grünen Schränken, Arbeitsplatte aus Fliesen, Küchenrückwand in Grün, Rückwand aus Keramikfliesen, Küchengeräten aus Edelstahl, Linoleum, Kücheninsel und buntem Boden in Santa Barbara
Mittelgroße Mediterrane Küche mit Landhausspüle, Glasfronten, grünen Schränken, Arbeitsplatte aus Fliesen, Küchenrückwand in Grün, Rückwand aus Keramikfliesen, Küchengeräten aus Edelstahl, Linoleum, Kücheninsel und buntem Boden in Santa Barbara
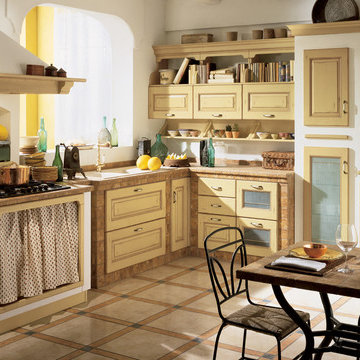
Belvedere
design by Raffaele Pravato
The expression of nature and the love of country life
Belvedere, in the Scavolini traditional line, is the kitchen which most impressively re-creates the appeal of the family life of bygone days and the warmth of a tranquil, natural environment.
Inspired by the culture of old country homes, it features hand-finishing procedures which enhance the values and contents of a friendlier world to which many of us would gladly return.
Woods and natural colours, rustic work-tops and masonry, ceramic tiles, glass-fronted cupboards, kneading troughs, recesses and chimney hoods.
Situations and objects of fond memory, a vital part of our history, which the Belvedere kitchen, complete with every convenience, allows us to enjoy once more.
See more at: http://www.scavolini.us/Kitchens/Belvedere#sthash.tCMDSgvE.dpuf
Küchen mit grünen Schränken und Arbeitsplatte aus Fliesen Ideen und Design
1