Küchen mit Waschbecken und grünen Schränken Ideen und Design
Suche verfeinern:
Budget
Sortieren nach:Heute beliebt
1 – 20 von 1.375 Fotos

Our Snug Kitchens showroom display combines bespoke traditional joinery, seamless modern appliances and a touch of art deco from the fluted glass walk in larder.
The 'Studio Green' painted cabinetry creates a bold background that highlights the kitchens brass accents. Including Armac Martin Sparkbrook brass handles and patinated brass Quooker fusion tap.
The Neolith Calacatta Luxe worktop uniquely combines deep grey tones, browns and subtle golds on a pure white base. The veneered oak cabinet internals and breakfast bar are stained in a dark wash to compliment the dark green door and drawer fronts.
As part of this display we included a double depth walk-in larder, complete with suspended open shelving, u-shaped worktop slab and fluted glass paneling. We hand finished the support rods to patina the brass ensuring they matched the other antique brass accents in the kitchen. The decadent fluted glass panels draw you into the space, obscuring the view into the larder, creating intrigue to see what is hidden behind the door.

© Lassiter Photography | ReVisionCharlotte.com
Offene, Mittelgroße Landhaus Küche in L-Form mit Waschbecken, Schrankfronten im Shaker-Stil, grünen Schränken, Quarzit-Arbeitsplatte, Küchenrückwand in Weiß, Rückwand aus Metrofliesen, Küchengeräten aus Edelstahl, braunem Holzboden, Kücheninsel, braunem Boden und weißer Arbeitsplatte in Charlotte
Offene, Mittelgroße Landhaus Küche in L-Form mit Waschbecken, Schrankfronten im Shaker-Stil, grünen Schränken, Quarzit-Arbeitsplatte, Küchenrückwand in Weiß, Rückwand aus Metrofliesen, Küchengeräten aus Edelstahl, braunem Holzboden, Kücheninsel, braunem Boden und weißer Arbeitsplatte in Charlotte

This couples small kitchen was in dire need of an update. The homeowner is an avid cook and cookbook collector so finding a special place for some of his most prized cookbooks was a must! we moved the doorway to accommodate a layout change and the kitchen is now not only more beautiful but much more functional.

Slab pieces of Calcutta marble on the floor were the only items salvaged and reused for this extensive remodel.
Mittelgroße, Geschlossene Klassische Küche ohne Insel in L-Form mit Waschbecken, Kassettenfronten, grünen Schränken, Granit-Arbeitsplatte, bunter Rückwand, Rückwand aus Stein, Elektrogeräten mit Frontblende und Marmorboden in Dallas
Mittelgroße, Geschlossene Klassische Küche ohne Insel in L-Form mit Waschbecken, Kassettenfronten, grünen Schränken, Granit-Arbeitsplatte, bunter Rückwand, Rückwand aus Stein, Elektrogeräten mit Frontblende und Marmorboden in Dallas

Photography: Karina Illovska
The kitchen is divided into different colours to reduce its bulk and a surprise pink study inside it has its own little window. The front rooms were renovated to their former glory with replica plaster reinstated. A tasmanian Oak floor with a beautiful matt water based finish was selected by jess and its light and airy. this unifies the old and new parts. Colour was used playfully. Jess came up with a diverse colour scheme that somehow works really well. The wallpaper in the hall is warm and luxurious.

Kleine Klassische Wohnküche in L-Form mit Waschbecken, Schrankfronten mit vertiefter Füllung, grünen Schränken, Quarzit-Arbeitsplatte, Küchenrückwand in Grau, Rückwand aus Stein, Küchengeräten aus Edelstahl, braunem Holzboden, Halbinsel und grauer Arbeitsplatte in Louisville
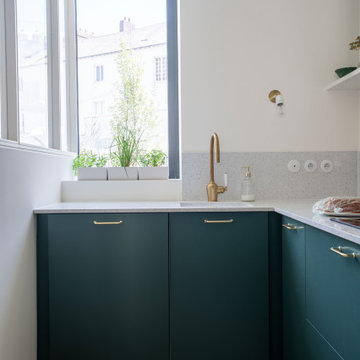
Küche in L-Form mit Waschbecken, flächenbündigen Schrankfronten, grünen Schränken, hellem Holzboden, beigem Boden und grauer Arbeitsplatte in Nantes
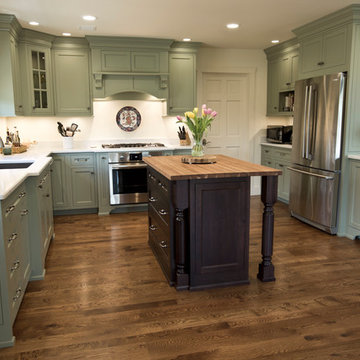
Offene, Große Landhausstil Küche in U-Form mit zwei Kücheninseln, Waschbecken, Schrankfronten im Shaker-Stil, grünen Schränken, Küchenrückwand in Weiß, Küchengeräten aus Edelstahl, dunklem Holzboden und braunem Boden in New York

These amazing clients asked for a green kitchen, and that ls exactly what they got!
With any remodel we always start with ideas, and clients wish list. Next we select all the building materials, faucets, lighting and paint colors. During construction we do everything needed to execute the design and client dream!

Our Snug Kitchens showroom display combines bespoke traditional joinery, seamless modern appliances and a touch of art deco from the fluted glass walk in larder.
The 'Studio Green' painted cabinetry creates a bold background that highlights the kitchens brass accents. Including Armac Martin Sparkbrook brass handles and patinated brass Quooker fusion tap.
The Neolith Calacatta Luxe worktop uniquely combines deep grey tones, browns and subtle golds on a pure white base. The veneered oak cabinet internals and breakfast bar are stained in a dark wash to compliment the dark green door and drawer fronts.
As part of this display we included a double depth walk-in larder, complete with suspended open shelving, u-shaped worktop slab and fluted glass paneling. We hand finished the support rods to patina the brass ensuring they matched the other antique brass accents in the kitchen. The decadent fluted glass panels draw you into the space, obscuring the view into the larder, creating intrigue to see what is hidden behind the door.

For the kitchen, we decided to go with a double-tier upper cabinet to utilize the height of the loft with its very high ceiling. We also decided to go with the Bottle Green cabinet color by Ultracraft that gives an eclectic feel tying in well with the exposed brick and natural wood features. We paired the green with the Rag Bone cabinet color that balanced it out and blended in with the rest of the space, allowing the green and brass hardware to pop. We also extended the lower cabinets and added a wine fridge to better serve the bar area, perfect for entertaining. Finally, the Ventao Gold Quartz countertop with warm veining tied in perfectly with the brass hardware and Black and Brass faucet.

This couples small kitchen was in dire need of an update. The homeowner is an avid cook and cookbook collector so finding a special place for some of his most prized cookbooks was a must!
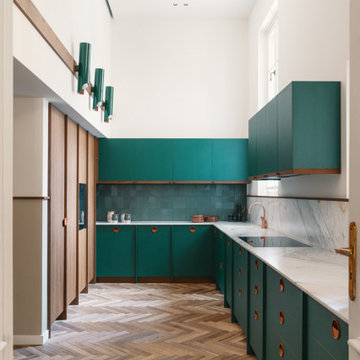
Casa Mille unfolds within the 1930s extension of a historic 19th-century palace belonging to the Counts Callori family, in what used to be the Count's artisan workshop and the former stables in the outdoor garden. Only the kitchen is the only room created inside the building's nineteenth-century sleeve.
The history of the property has provided one of the most florid design strands of contents and atmospheres to all the design: the living room was created in the Count's artisan workshop, influencing the choice of an industrial floor in helicopter concrete. The stage instead reflects the historical soul of the house and invades the contemporary part with an industrial finish with an asymmetrical cut.
To balance the more informal part of the industrial part, the choice fell on a contemporary and iconic design, through the use of American walnut in custom furnishings and textured and textured upholstery, softening the hard character of the helicopter concrete floor and making the flavor of the whole most welcoming project.
The materials in each room chase and contrast, enhancing each other also in the finishes: all the wood has a gloss component that makes it shiny and reflective as opposed to the more opaque and matt finishes of the laminates and lacquers and fabrics.
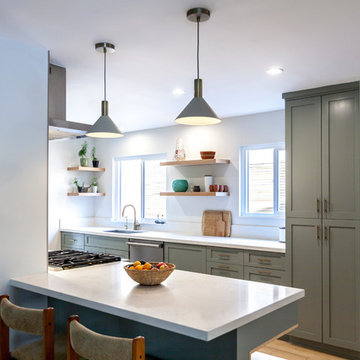
The wall was removed in this location providing space for counter seating. The open white oak shelving in the back provides a focal point while the soft green hues of the shaker custom cabinets compliment the surrounding natural tones.
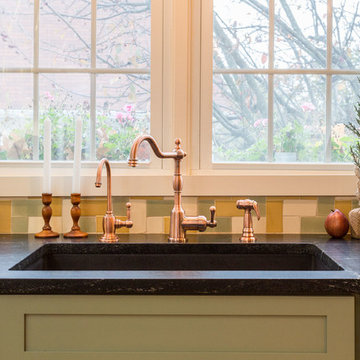
Große Country Wohnküche in U-Form mit Waschbecken, Schrankfronten im Shaker-Stil, grünen Schränken, Granit-Arbeitsplatte, bunter Rückwand, Rückwand aus Glasfliesen, Elektrogeräten mit Frontblende, braunem Holzboden und zwei Kücheninseln in Boston
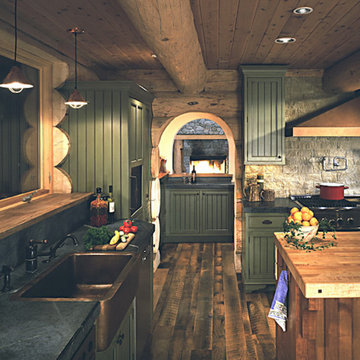
Mittelgroße Urige Wohnküche in U-Form mit Waschbecken, Kassettenfronten, grünen Schränken, Arbeitsplatte aus Holz, Küchenrückwand in Beige, schwarzen Elektrogeräten, dunklem Holzboden und Kücheninsel in Denver

James R. Salomon
Große Moderne Wohnküche in L-Form mit Küchengeräten aus Edelstahl, grünen Schränken, Waschbecken, Schrankfronten mit vertiefter Füllung, Mineralwerkstoff-Arbeitsplatte, dunklem Holzboden und Kücheninsel in Boston
Große Moderne Wohnküche in L-Form mit Küchengeräten aus Edelstahl, grünen Schränken, Waschbecken, Schrankfronten mit vertiefter Füllung, Mineralwerkstoff-Arbeitsplatte, dunklem Holzboden und Kücheninsel in Boston

Stunning Pluck Kitchen in soft green with marble worktops and feature lighting.
Offene, Große Mid-Century Küche in L-Form mit Waschbecken, flächenbündigen Schrankfronten, grünen Schränken, Marmor-Arbeitsplatte, Küchenrückwand in Grün, Rückwand aus Marmor, Küchengeräten aus Edelstahl, hellem Holzboden, Kücheninsel, grüner Arbeitsplatte und freigelegten Dachbalken in London
Offene, Große Mid-Century Küche in L-Form mit Waschbecken, flächenbündigen Schrankfronten, grünen Schränken, Marmor-Arbeitsplatte, Küchenrückwand in Grün, Rückwand aus Marmor, Küchengeräten aus Edelstahl, hellem Holzboden, Kücheninsel, grüner Arbeitsplatte und freigelegten Dachbalken in London
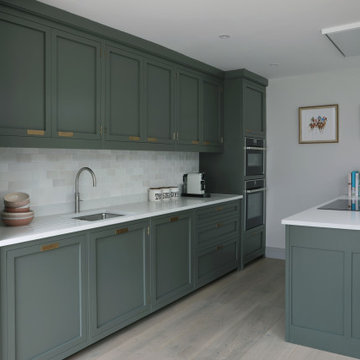
For their new kitchen, our client chose a sleek induction hob by Neff and an integrated fridge freezer which works very well in the space, as it is quite compact in size. Our bespoke inset handle in burnished brass complements the Pompeian Ash paint colour (Little Greene), and combined with the limed oak floor, there is a sense calmness in this Shaker kitchen. The stainless steel sink is by Abode, whilst the tap is by Quooker.
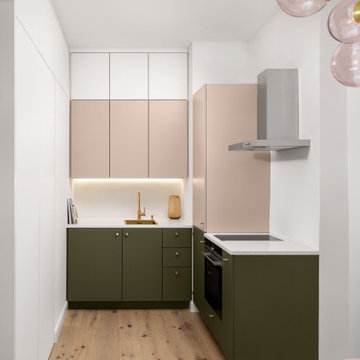
Hellrosa, Olivegrün, Messing, Eichenholz: die Kombination der gewählten Materialien und Farben verkörpert Gemütlichkeit, Ästhetik und Eleganz zugleich. Die L-förmige Küche ist clever aufgeteilt, mit Herdplatte, Ofen, Kühlschrank, Anschluss für Spül- oder Waschmaschine, je nach Bedarf und Schubladen für die Kochuntensilien. Ausreichend Stauraum ist in den Oberschränken und im Einbauschrank zur linken Seite im Bild vorhanden. zusätzliche Klappen unter der Decke können Größeres, wie Koffer oder Bettwäsche verstecken.
Der Mineralwerkstoff der Arbeitsplatte ist langlebig und widerstandsfähig. Die Arbeitsplatte ist mit tip-on durch eine lange Lichtschiene beleuchtet.
Küchen mit Waschbecken und grünen Schränken Ideen und Design
1