Küchen mit grüner Arbeitsplatte Ideen und Design
Suche verfeinern:
Budget
Sortieren nach:Heute beliebt
61 – 80 von 2.992 Fotos

This kitchen remodel involved the demolition of several intervening rooms to create a large kitchen/family room that now connects directly to the backyard and the pool area. The new raised roof and clerestory help to bring light into the heart of the house and provides views to the surrounding treetops. The kitchen cabinets are by Italian manufacturer Scavolini. The floor is slate, the countertops are granite, and the ceiling is bamboo.
Design Team: Tracy Stone, Donatella Cusma', Sherry Cefali
Engineer: Dave Cefali
Photo by: Lawrence Anderson
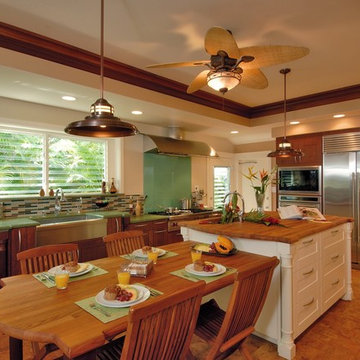
Photography: Augie Salbosa
Kitchen remodel
Sub-Zero / Wolf appliances
Butcher countertop
Studio Becker Cabinetry
Cork flooring
Ice Stone countertop
Glass backsplash

Stunning Pluck Kitchen in soft green with marble worktops and feature lighting.
Offene, Große Mid-Century Küche in L-Form mit Waschbecken, flächenbündigen Schrankfronten, grünen Schränken, Marmor-Arbeitsplatte, Küchenrückwand in Grün, Rückwand aus Marmor, Küchengeräten aus Edelstahl, hellem Holzboden, Kücheninsel, grüner Arbeitsplatte und freigelegten Dachbalken in London
Offene, Große Mid-Century Küche in L-Form mit Waschbecken, flächenbündigen Schrankfronten, grünen Schränken, Marmor-Arbeitsplatte, Küchenrückwand in Grün, Rückwand aus Marmor, Küchengeräten aus Edelstahl, hellem Holzboden, Kücheninsel, grüner Arbeitsplatte und freigelegten Dachbalken in London

Refresh of a modern eco-friendly kitchen that is perfectly-fitted to a mid-century modern home in Sausalito, California.
Offene, Kleine Retro Küchenbar in L-Form mit Unterbauwaschbecken, flächenbündigen Schrankfronten, hellbraunen Holzschränken, Betonarbeitsplatte, Küchenrückwand in Weiß, Rückwand aus Metrofliesen, Küchengeräten aus Edelstahl, braunem Holzboden, Halbinsel, braunem Boden, grüner Arbeitsplatte und freigelegten Dachbalken in San Francisco
Offene, Kleine Retro Küchenbar in L-Form mit Unterbauwaschbecken, flächenbündigen Schrankfronten, hellbraunen Holzschränken, Betonarbeitsplatte, Küchenrückwand in Weiß, Rückwand aus Metrofliesen, Küchengeräten aus Edelstahl, braunem Holzboden, Halbinsel, braunem Boden, grüner Arbeitsplatte und freigelegten Dachbalken in San Francisco
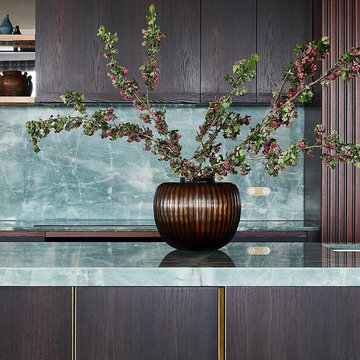
In 2019, Interior designer Alexandra Brown approached Matter to design and make cabinetry for this penthouse apartment. The brief was to create a rich and opulent space, featuring a favoured smoked oak veneer. We looked to the Art Deco inspired features of the building and referenced its curved corners and newly installed aged brass detailing in our design.
We combined the smoked oak veneer with cambia ash cladding in the kitchen and bar areas to complement the green and brown quartzite stone surfaces chosen by Alex perfectly. We then designed custom brass handles, shelving and a large-framed mirror as a centrepiece for the bar, all crafted impeccably by our friends at JN Custom Metal.
Functionality and sustainability were the focus of our design, with hard-wearing charcoal Abet Laminati drawers and door fronts in the kitchen with custom J pull handles, Grass Nova ProScala drawers and Osmo oiled veneer that can be easily reconditioned over time.
Photography by Pablo Veiga
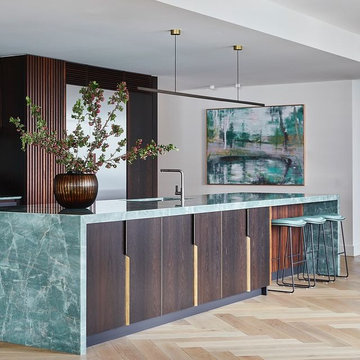
In 2019, Interior designer Alexandra Brown approached Matter to design and make cabinetry for this penthouse apartment. The brief was to create a rich and opulent space, featuring a favoured smoked oak veneer. We looked to the Art Deco inspired features of the building and referenced its curved corners and newly installed aged brass detailing in our design.
We combined the smoked oak veneer with cambia ash cladding in the kitchen and bar areas to complement the green and brown quartzite stone surfaces chosen by Alex perfectly. We then designed custom brass handles, shelving and a large-framed mirror as a centrepiece for the bar, all crafted impeccably by our friends at JN Custom Metal.
Functionality and sustainability were the focus of our design, with hard-wearing charcoal Abet Laminati drawers and door fronts in the kitchen with custom J pull handles, Grass Nova ProScala drawers and Osmo oiled veneer that can be easily reconditioned over time.
Photography by Pablo Veiga
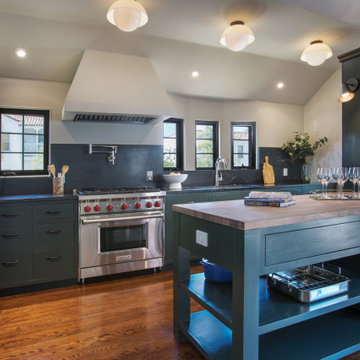
Mittelgroße Mediterrane Wohnküche in L-Form mit Unterbauwaschbecken, flächenbündigen Schrankfronten, grünen Schränken, Arbeitsplatte aus Holz, Küchenrückwand in Grün, Rückwand aus Quarzwerkstein, Küchengeräten aus Edelstahl, braunem Holzboden, Kücheninsel, braunem Boden, grüner Arbeitsplatte und gewölbter Decke in Los Angeles
Moderne Küche in L-Form mit Unterbauwaschbecken, flächenbündigen Schrankfronten, hellbraunen Holzschränken, Küchengeräten aus Edelstahl, Kücheninsel, grauem Boden und grüner Arbeitsplatte in Phoenix
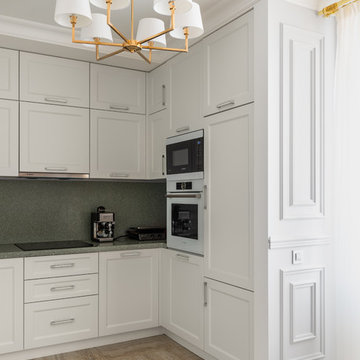
Klassische Küche ohne Insel in U-Form mit Schrankfronten mit vertiefter Füllung, weißen Schränken, Küchenrückwand in Grün, weißen Elektrogeräten, beigem Boden und grüner Arbeitsplatte in Sankt Petersburg
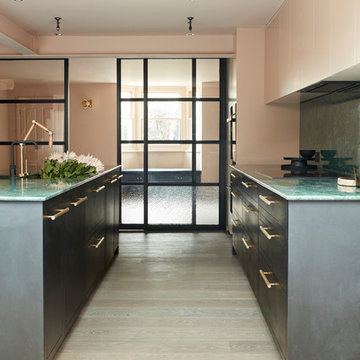
Moderne Küche mit flächenbündigen Schrankfronten, schwarzen Schränken, Küchenrückwand in Grün, hellem Holzboden, grauem Boden und grüner Arbeitsplatte in London

Gail Owens
Geschlossene, Mittelgroße, Einzeilige Moderne Küche ohne Insel mit Unterbauwaschbecken, flächenbündigen Schrankfronten, Edelstahlfronten, Quarzwerkstein-Arbeitsplatte, Küchenrückwand in Grau, Rückwand aus Keramikfliesen, Küchengeräten aus Edelstahl, Porzellan-Bodenfliesen und grüner Arbeitsplatte in Sonstige
Geschlossene, Mittelgroße, Einzeilige Moderne Küche ohne Insel mit Unterbauwaschbecken, flächenbündigen Schrankfronten, Edelstahlfronten, Quarzwerkstein-Arbeitsplatte, Küchenrückwand in Grau, Rückwand aus Keramikfliesen, Küchengeräten aus Edelstahl, Porzellan-Bodenfliesen und grüner Arbeitsplatte in Sonstige

Matthew Millman
Moderne Küche in L-Form mit flächenbündigen Schrankfronten, hellbraunen Holzschränken, Küchenrückwand in Grün, Glasrückwand, Kücheninsel und grüner Arbeitsplatte in San Francisco
Moderne Küche in L-Form mit flächenbündigen Schrankfronten, hellbraunen Holzschränken, Küchenrückwand in Grün, Glasrückwand, Kücheninsel und grüner Arbeitsplatte in San Francisco
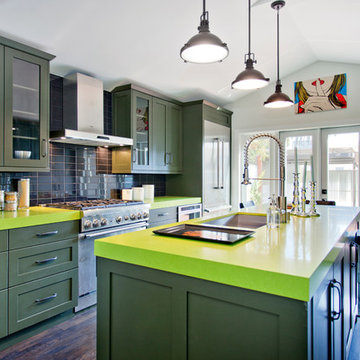
Andrew Bramasco
Home redeveloped by American Coastal Properties
Zweizeilige Moderne Wohnküche mit Waschbecken, Schrankfronten im Shaker-Stil, grünen Schränken, Küchenrückwand in Schwarz, Küchengeräten aus Edelstahl und grüner Arbeitsplatte in Los Angeles
Zweizeilige Moderne Wohnküche mit Waschbecken, Schrankfronten im Shaker-Stil, grünen Schränken, Küchenrückwand in Schwarz, Küchengeräten aus Edelstahl und grüner Arbeitsplatte in Los Angeles
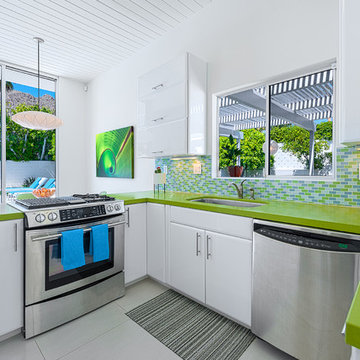
Ketchum Photography.
Kitchen not by H3K Design
Moderne Küche mit Küchengeräten aus Edelstahl und grüner Arbeitsplatte in Los Angeles
Moderne Küche mit Küchengeräten aus Edelstahl und grüner Arbeitsplatte in Los Angeles
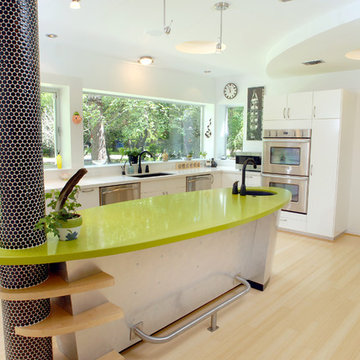
Custom designed island and formaldehyde free cabinets.
The family requested a “Texas Deco Industrial” style home. Part of the USGBC’s LEED Pilot program it was built with Insulated Concrete Forms and multiple solar systems. Unique and whimsical, the interior design reflects the family’s artful and fun loving personality. Completed in 2007 it was certified as the first LEED Gold home in Houston.
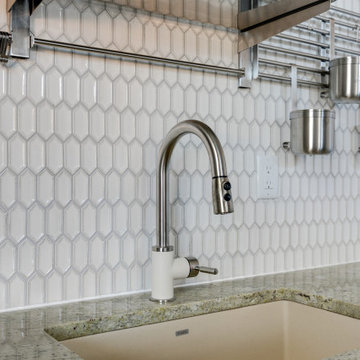
Ikea cabinets and "Surf Green" granite countertops
Flooring is Brooklyn Reserve by Raskin Acrylx
Z line island mount range hood
Mittelgroße Moderne Küche mit Waschbecken, profilierten Schrankfronten, grünen Schränken, Granit-Arbeitsplatte, Küchenrückwand in Weiß, Rückwand aus Keramikfliesen, Küchengeräten aus Edelstahl, Laminat, Halbinsel und grüner Arbeitsplatte in Richmond
Mittelgroße Moderne Küche mit Waschbecken, profilierten Schrankfronten, grünen Schränken, Granit-Arbeitsplatte, Küchenrückwand in Weiß, Rückwand aus Keramikfliesen, Küchengeräten aus Edelstahl, Laminat, Halbinsel und grüner Arbeitsplatte in Richmond

Geschlossene, Große Moderne Küche in U-Form mit Unterbauwaschbecken, flächenbündigen Schrankfronten, hellbraunen Holzschränken, Onyx-Arbeitsplatte, Küchenrückwand in Grün, Rückwand aus Stein, Küchengeräten aus Edelstahl, Keramikboden, Kücheninsel, beigem Boden und grüner Arbeitsplatte in Hawaii

Peter Giles Photography
Mittelgroße Moderne Wohnküche in U-Form mit Unterbauwaschbecken, flächenbündigen Schrankfronten, orangefarbenen Schränken, Quarzwerkstein-Arbeitsplatte, Küchenrückwand in Grün, Glasrückwand, Küchengeräten aus Edelstahl, braunem Holzboden, Kücheninsel, gelbem Boden und grüner Arbeitsplatte in San Francisco
Mittelgroße Moderne Wohnküche in U-Form mit Unterbauwaschbecken, flächenbündigen Schrankfronten, orangefarbenen Schränken, Quarzwerkstein-Arbeitsplatte, Küchenrückwand in Grün, Glasrückwand, Küchengeräten aus Edelstahl, braunem Holzboden, Kücheninsel, gelbem Boden und grüner Arbeitsplatte in San Francisco
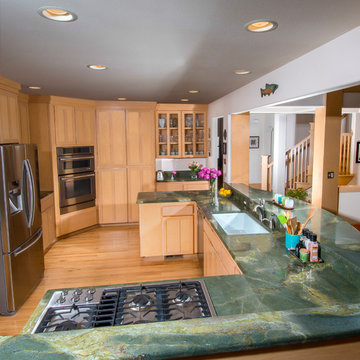
Granite kitchen countertop. Material: Polished Golden Lightning
Offene, Große Klassische Küche in U-Form mit Unterbauwaschbecken, Schrankfronten im Shaker-Stil, hellen Holzschränken, Granit-Arbeitsplatte, Küchengeräten aus Edelstahl, hellem Holzboden, Halbinsel, beigem Boden und grüner Arbeitsplatte in Seattle
Offene, Große Klassische Küche in U-Form mit Unterbauwaschbecken, Schrankfronten im Shaker-Stil, hellen Holzschränken, Granit-Arbeitsplatte, Küchengeräten aus Edelstahl, hellem Holzboden, Halbinsel, beigem Boden und grüner Arbeitsplatte in Seattle
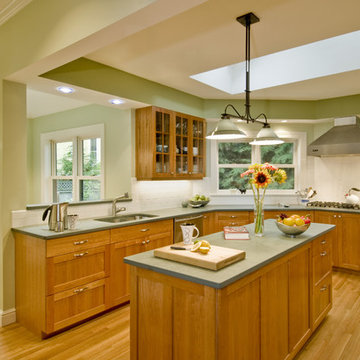
The kitchen in this 1870s home had been designed to resemble the galley of a Scandinavian boat: a fun design choice, but one that resulted in a cramped and dark workspace for the homeowner. Maintaining the room's original footprint, the space was fully renovated to open up the kitchen. Cabinets were taken down from the walls, with storage placed beneath the countertop instead, freeing space for additional windows and allowing clear sightlines to an adjacent breakfast nook. Workstations and appliances were also relocated to create a more comfortable working environment and to improve flow within the room.
Küchen mit grüner Arbeitsplatte Ideen und Design
4