Küchen mit Betonarbeitsplatte und Halbinsel Ideen und Design
Suche verfeinern:
Budget
Sortieren nach:Heute beliebt
1 – 20 von 950 Fotos

Ce duplex de 100m² en région parisienne a fait l’objet d’une rénovation partielle par nos équipes ! L’objectif était de rendre l’appartement à la fois lumineux et convivial avec quelques touches de couleur pour donner du dynamisme.
Nous avons commencé par poncer le parquet avant de le repeindre, ainsi que les murs, en blanc franc pour réfléchir la lumière. Le vieil escalier a été remplacé par ce nouveau modèle en acier noir sur mesure qui contraste et apporte du caractère à la pièce.
Nous avons entièrement refait la cuisine qui se pare maintenant de belles façades en bois clair qui rappellent la salle à manger. Un sol en béton ciré, ainsi que la crédence et le plan de travail ont été posés par nos équipes, qui donnent un côté loft, que l’on retrouve avec la grande hauteur sous-plafond et la mezzanine. Enfin dans le salon, de petits rangements sur mesure ont été créé, et la décoration colorée donne du peps à l’ensemble.

Offene, Mittelgroße Nordische Küche in U-Form mit integriertem Waschbecken, flächenbündigen Schrankfronten, hellen Holzschränken, Betonarbeitsplatte, Küchenrückwand in Grau, Rückwand aus Stein, Küchengeräten aus Edelstahl, Betonboden, Halbinsel, grauem Boden, grauer Arbeitsplatte und Kassettendecke in Phoenix
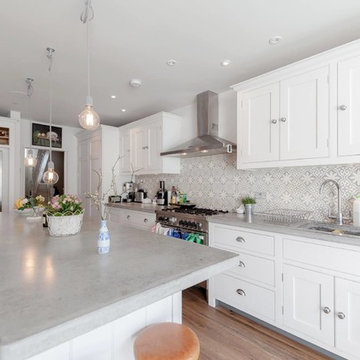
Geschlossene, Einzeilige, Mittelgroße Moderne Küche mit integriertem Waschbecken, Schrankfronten im Shaker-Stil, weißen Schränken, Betonarbeitsplatte, Rückwand aus Keramikfliesen, Küchengeräten aus Edelstahl, braunem Holzboden, Halbinsel und braunem Boden in London

Peter Landers
Große Klassische Wohnküche in L-Form mit Einbauwaschbecken, flächenbündigen Schrankfronten, grauen Schränken, Betonarbeitsplatte, Elektrogeräten mit Frontblende, braunem Holzboden und Halbinsel in London
Große Klassische Wohnküche in L-Form mit Einbauwaschbecken, flächenbündigen Schrankfronten, grauen Schränken, Betonarbeitsplatte, Elektrogeräten mit Frontblende, braunem Holzboden und Halbinsel in London

Mittelgroße Eklektische Wohnküche in U-Form mit Unterbauwaschbecken, flächenbündigen Schrankfronten, weißen Schränken, Betonarbeitsplatte, bunter Rückwand, Rückwand aus Stäbchenfliesen, Küchengeräten aus Edelstahl, dunklem Holzboden, Halbinsel und braunem Boden in Austin
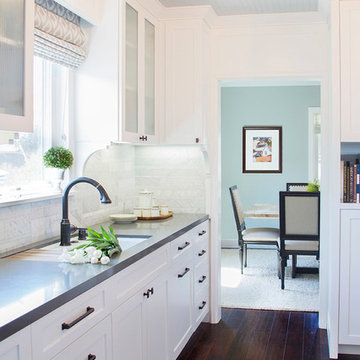
Photo Credit: Nicole Leone
Einzeilige Klassische Küche mit Vorratsschrank, Unterbauwaschbecken, Schrankfronten mit vertiefter Füllung, weißen Schränken, Küchenrückwand in Weiß, Rückwand aus Marmor, braunem Boden, grauer Arbeitsplatte, Halbinsel, Betonarbeitsplatte und dunklem Holzboden in Los Angeles
Einzeilige Klassische Küche mit Vorratsschrank, Unterbauwaschbecken, Schrankfronten mit vertiefter Füllung, weißen Schränken, Küchenrückwand in Weiß, Rückwand aus Marmor, braunem Boden, grauer Arbeitsplatte, Halbinsel, Betonarbeitsplatte und dunklem Holzboden in Los Angeles

Zweizeilige Moderne Küche mit Betonarbeitsplatte, Küchenrückwand in Weiß, schwarzen Elektrogeräten, Glasfronten, hellbraunen Holzschränken, braunem Holzboden, Halbinsel, braunem Boden und weißer Arbeitsplatte in Osaka

David Benito Cortázar
Offene Industrial Küche mit integriertem Waschbecken, flächenbündigen Schrankfronten, Betonarbeitsplatte, Küchenrückwand in Rot, Rückwand aus Backstein, bunten Elektrogeräten, Betonboden, Halbinsel, grauem Boden und dunklen Holzschränken in Barcelona
Offene Industrial Küche mit integriertem Waschbecken, flächenbündigen Schrankfronten, Betonarbeitsplatte, Küchenrückwand in Rot, Rückwand aus Backstein, bunten Elektrogeräten, Betonboden, Halbinsel, grauem Boden und dunklen Holzschränken in Barcelona
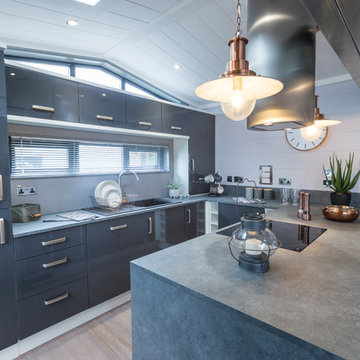
Ray Schram
Kleine Stilmix Küche in U-Form mit Unterbauwaschbecken, flächenbündigen Schrankfronten, grauen Schränken, Betonarbeitsplatte, hellem Holzboden, Halbinsel und grauer Arbeitsplatte in Sonstige
Kleine Stilmix Küche in U-Form mit Unterbauwaschbecken, flächenbündigen Schrankfronten, grauen Schränken, Betonarbeitsplatte, hellem Holzboden, Halbinsel und grauer Arbeitsplatte in Sonstige

I built this on my property for my aging father who has some health issues. Handicap accessibility was a factor in design. His dream has always been to try retire to a cabin in the woods. This is what he got.
It is a 1 bedroom, 1 bath with a great room. It is 600 sqft of AC space. The footprint is 40' x 26' overall.
The site was the former home of our pig pen. I only had to take 1 tree to make this work and I planted 3 in its place. The axis is set from root ball to root ball. The rear center is aligned with mean sunset and is visible across a wetland.
The goal was to make the home feel like it was floating in the palms. The geometry had to simple and I didn't want it feeling heavy on the land so I cantilevered the structure beyond exposed foundation walls. My barn is nearby and it features old 1950's "S" corrugated metal panel walls. I used the same panel profile for my siding. I ran it vertical to math the barn, but also to balance the length of the structure and stretch the high point into the canopy, visually. The wood is all Southern Yellow Pine. This material came from clearing at the Babcock Ranch Development site. I ran it through the structure, end to end and horizontally, to create a seamless feel and to stretch the space. It worked. It feels MUCH bigger than it is.
I milled the material to specific sizes in specific areas to create precise alignments. Floor starters align with base. Wall tops adjoin ceiling starters to create the illusion of a seamless board. All light fixtures, HVAC supports, cabinets, switches, outlets, are set specifically to wood joints. The front and rear porch wood has three different milling profiles so the hypotenuse on the ceilings, align with the walls, and yield an aligned deck board below. Yes, I over did it. It is spectacular in its detailing. That's the benefit of small spaces.
Concrete counters and IKEA cabinets round out the conversation.
For those who could not live in a tiny house, I offer the Tiny-ish House.
Photos by Ryan Gamma
Staging by iStage Homes
Design assistance by Jimmy Thornton

Offene, Mittelgroße Eklektische Küche in L-Form mit integriertem Waschbecken, flächenbündigen Schrankfronten, dunklen Holzschränken, Betonarbeitsplatte, Küchenrückwand in Orange, Rückwand aus Mosaikfliesen, bunten Elektrogeräten, Keramikboden, Halbinsel, grauem Boden und grüner Arbeitsplatte in Phoenix

Refresh of a modern eco-friendly kitchen that is perfectly-fitted to a mid-century modern home in Sausalito, California.
Offene, Kleine Retro Küchenbar in L-Form mit Unterbauwaschbecken, flächenbündigen Schrankfronten, hellbraunen Holzschränken, Betonarbeitsplatte, Küchenrückwand in Weiß, Rückwand aus Metrofliesen, Küchengeräten aus Edelstahl, braunem Holzboden, Halbinsel, braunem Boden, grüner Arbeitsplatte und freigelegten Dachbalken in San Francisco
Offene, Kleine Retro Küchenbar in L-Form mit Unterbauwaschbecken, flächenbündigen Schrankfronten, hellbraunen Holzschränken, Betonarbeitsplatte, Küchenrückwand in Weiß, Rückwand aus Metrofliesen, Küchengeräten aus Edelstahl, braunem Holzboden, Halbinsel, braunem Boden, grüner Arbeitsplatte und freigelegten Dachbalken in San Francisco

Kleine Industrial Wohnküche in L-Form mit integriertem Waschbecken, flächenbündigen Schrankfronten, schwarzen Schränken, Betonarbeitsplatte, Küchenrückwand in Braun, Rückwand aus Holz, Küchengeräten aus Edelstahl, Betonboden, Halbinsel, grauem Boden und grauer Arbeitsplatte in Kolumbus

Set within the Carlton Square Conservation Area in East London, this two-storey end of terrace period property suffered from a lack of natural light, low ceiling heights and a disconnection to the garden at the rear.
The clients preference for an industrial aesthetic along with an assortment of antique fixtures and fittings acquired over many years were an integral factor whilst forming the brief. Steel windows and polished concrete feature heavily, allowing the enlarged living area to be visually connected to the garden with internal floor finishes continuing externally. Floor to ceiling glazing combined with large skylights help define areas for cooking, eating and reading whilst maintaining a flexible open plan space.
This simple yet detailed project located within a prominent Conservation Area required a considered design approach, with a reduced palette of materials carefully selected in response to the existing building and it’s context.
Photographer: Simon Maxwell
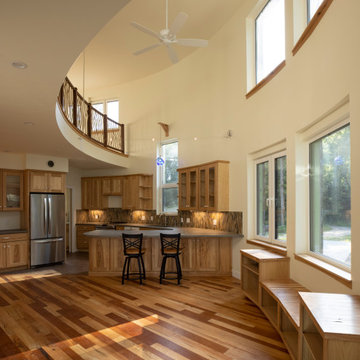
View from living room towards kitchen, open plan. Cabinet faces and hardwood flooring made from recycling felled trees for the project. Custom curved balcony railing with nature themes. Custom tile backsplash with nautical and nature themes. Net Zero home. Passive House philosophy. Connection to nature and sunlight. Views to trees and lake.
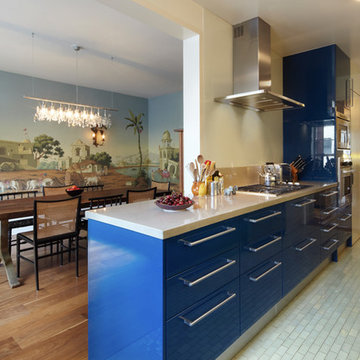
Mikiko Kikuyama
Zweizeilige, Mittelgroße Klassische Wohnküche mit flächenbündigen Schrankfronten, blauen Schränken, Betonarbeitsplatte, bunten Elektrogeräten, Halbinsel, Porzellan-Bodenfliesen und grauem Boden in New York
Zweizeilige, Mittelgroße Klassische Wohnküche mit flächenbündigen Schrankfronten, blauen Schränken, Betonarbeitsplatte, bunten Elektrogeräten, Halbinsel, Porzellan-Bodenfliesen und grauem Boden in New York
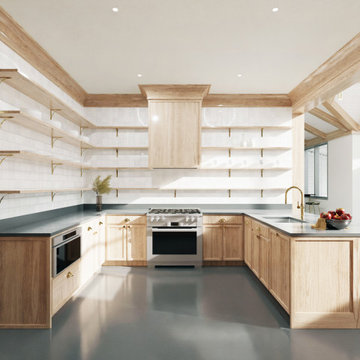
A detail view of the kitchen.
Geschlossene, Große Moderne Küche in U-Form mit Unterbauwaschbecken, Schrankfronten mit vertiefter Füllung, hellen Holzschränken, Betonarbeitsplatte, Küchenrückwand in Weiß, Rückwand aus Porzellanfliesen, Küchengeräten aus Edelstahl, Betonboden, Halbinsel, grauem Boden, grauer Arbeitsplatte und gewölbter Decke in New York
Geschlossene, Große Moderne Küche in U-Form mit Unterbauwaschbecken, Schrankfronten mit vertiefter Füllung, hellen Holzschränken, Betonarbeitsplatte, Küchenrückwand in Weiß, Rückwand aus Porzellanfliesen, Küchengeräten aus Edelstahl, Betonboden, Halbinsel, grauem Boden, grauer Arbeitsplatte und gewölbter Decke in New York

This penthouse unit in a warehouse conversion offers a glimpse into the home life of a celebrity. Reclaimed joists removed from the warehouse were given a new life and reinstalled as the bespoke kitchen doors, shelves and island. This kitchen and dining room of this three-level penthouse use the midlevel floor exclusively, creating the hub of the property. It is a space designed specifically for cooking, dining, entertaining, and relaxation. Concrete, metal, and wood come together in a stunning composition of orthogonal lines.

CCI Renovations/North Vancouver/Photos - Ema Peter
Featured on the cover of the June/July 2012 issue of Homes and Living magazine this interpretation of mid century modern architecture wow's you from every angle. The name of the home was coined "L'Orange" from the homeowners love of the colour orange and the ingenious ways it has been integrated into the design.
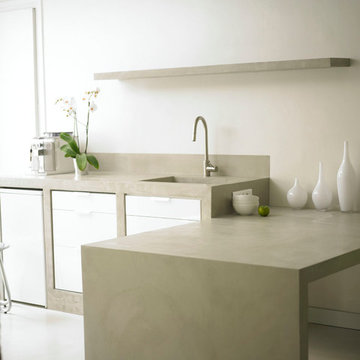
Mittelgroße Moderne Wohnküche in U-Form mit weißen Schränken, Betonarbeitsplatte und Halbinsel in Grenoble
Küchen mit Betonarbeitsplatte und Halbinsel Ideen und Design
1