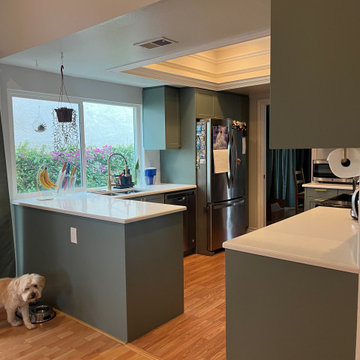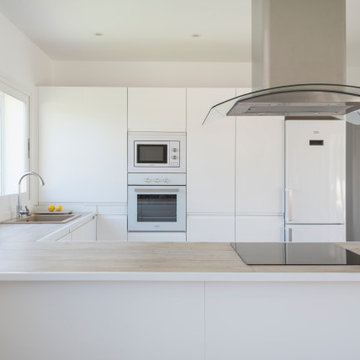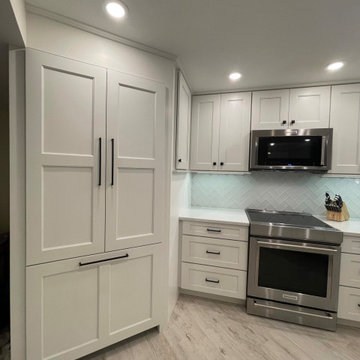Küchen mit Halbinsel und Deckengestaltungen Ideen und Design
Suche verfeinern:
Budget
Sortieren nach:Heute beliebt
1 – 20 von 4.607 Fotos

Die Aufteilung des Raumes erfolgte stilvoll und klassisch zugleich. Während an einer Wand die Stauraumschränke mit dem Spültisch und der Küchenelektrik für die Vorräte platziert sind, bieten die Kochtheke sowie der Übergang Raum für Arbeitsmittel. Daran schließt sich im offenen Bereich des Küchenraumes eine großzügige Sitzgelegenheit für die Familie und die Gäste an.

IKEA Sektion cabinet boxes with Embolden Designer Doors : SuperMatte SHAKER in Sage. Gold bar pulls and pullout faucet. Organic, Traditional, Functional.

Réalisation d'une cuisine Cesar avec façades laquées blanc brillant, plans de travail en Granit Noir du Zimbabwe effet cuir et table en chêne massif vernis mat.
Le tout totalement sans poignées, avec gorges en aluminium.
L'encadrement des meubles hauts est réalisé avec des panneaux en chêne de la même finition que la table mange debout galbée en bois massif.
La table de cuisson est une BORA Pure.
La crédence miroir bronze apporte une touche d'originalité et de profondeur à la pièce.
Enfin, le meuble bas une porte, situé au dos de la péninsule, est réalisé sur-mesure avec une façade allant jusqu'au sol pour qu'il s'intègre et se dissimule parfaitement côté salle à manger.

Kleine Klassische Wohnküche in U-Form mit Unterbauwaschbecken, Schrankfronten im Shaker-Stil, weißen Schränken, Granit-Arbeitsplatte, Küchenrückwand in Braun, Rückwand aus Keramikfliesen, Küchengeräten aus Edelstahl, braunem Holzboden, Halbinsel und Holzdecke in Kansas City

Experience the allure of the beach in your own home with this new construction costal kitchen. The modern design provides a stunning and bright space with an abundance of natural light provided by large skylights. The navy and white shaker cabinets create a timeless look, complemented by a gorgeous quartz countertop and sleek stainless steel appliances. Whether you're cooking up a feast or enjoying a cup of coffee, this kitchen provides a warm and inviting space perfect for modern living. So why not bring the calming vibes of the coast to your own home with this stunning costal kitchen.

Offene, Einzeilige Moderne Küchenbar mit Unterbauwaschbecken, flächenbündigen Schrankfronten, weißen Schränken, Küchenrückwand in Beige, hellem Holzboden, Halbinsel, beigem Boden, beiger Arbeitsplatte, Holzdielendecke, Mineralwerkstoff-Arbeitsplatte und schwarzen Elektrogeräten in Novosibirsk

¡La cocina! Uno de los espacios más importantes de la casa para muchísima gente.
En este caso era un espacio importantísimo, por lo que optamos por hacer una cocina abierta al salón / comedor.
Es una cocina en forma de "U" con los muebles altos a un lado y el resto de la cocina es una encimera de madera con muebles bajos.
El resultado ha sido una cocina muy práctica y con una estética que encaja perfectamente con el resto de la casa.

Open kitchen with counter and peninsula with bar.
Offene, Zweizeilige, Mittelgroße Moderne Küche mit Unterbauwaschbecken, flächenbündigen Schrankfronten, weißen Schränken, Quarzwerkstein-Arbeitsplatte, Küchenrückwand in Grau, Rückwand aus Keramikfliesen, Elektrogeräten mit Frontblende, hellem Holzboden, Halbinsel, braunem Boden, weißer Arbeitsplatte und Kassettendecke in New York
Offene, Zweizeilige, Mittelgroße Moderne Küche mit Unterbauwaschbecken, flächenbündigen Schrankfronten, weißen Schränken, Quarzwerkstein-Arbeitsplatte, Küchenrückwand in Grau, Rückwand aus Keramikfliesen, Elektrogeräten mit Frontblende, hellem Holzboden, Halbinsel, braunem Boden, weißer Arbeitsplatte und Kassettendecke in New York

Phase 2 of our Modern Cottage project was the complete renovation of a small, impractical kitchen and dining nook. The client asked for a fresh, bright kitchen with natural light, a pop of color, and clean modern lines. The resulting kitchen features all of the above and incorporates fun details such as a scallop tile backsplash behind the range and artisan touches such as a custom walnut island and floating shelves; a custom metal range hood and hand-made lighting. This kitchen is all that the client asked for and more!

kitchenhouse
Offene, Einzeilige Moderne Küche mit Unterbauwaschbecken, Kassettenfronten, schwarzen Schränken, Küchenrückwand in Grau, schwarzen Elektrogeräten, hellem Holzboden, Halbinsel, beigem Boden und schwarzer Arbeitsplatte in Tokio
Offene, Einzeilige Moderne Küche mit Unterbauwaschbecken, Kassettenfronten, schwarzen Schränken, Küchenrückwand in Grau, schwarzen Elektrogeräten, hellem Holzboden, Halbinsel, beigem Boden und schwarzer Arbeitsplatte in Tokio

The small 1950’s ranch home was featured on HGTV’s House Hunters Renovation. The episode (Season 14, Episode 9) is called: "Flying into a Renovation". Please check out The Colorado Nest for more details along with Before and After photos.
Photos by Sara Yoder.
FEATURED IN:
Fine Homebuilding

photo by Toshihiro Sobajima
Moderne Wohnküche mit Unterbauwaschbecken, offenen Schränken, Betonarbeitsplatte, Küchenrückwand in Weiß, Rückwand aus Metrofliesen, dunklem Holzboden, Halbinsel, braunem Boden und grauer Arbeitsplatte in Sonstige
Moderne Wohnküche mit Unterbauwaschbecken, offenen Schränken, Betonarbeitsplatte, Küchenrückwand in Weiß, Rückwand aus Metrofliesen, dunklem Holzboden, Halbinsel, braunem Boden und grauer Arbeitsplatte in Sonstige

coastal style kitchen
Einzeilige, Kleine Maritime Wohnküche mit Landhausspüle, Schrankfronten im Shaker-Stil, weißen Schränken, Quarzit-Arbeitsplatte, Küchenrückwand in Weiß, Rückwand aus Porzellanfliesen, Küchengeräten aus Edelstahl, braunem Holzboden, Halbinsel, braunem Boden, weißer Arbeitsplatte und gewölbter Decke in Orange County
Einzeilige, Kleine Maritime Wohnküche mit Landhausspüle, Schrankfronten im Shaker-Stil, weißen Schränken, Quarzit-Arbeitsplatte, Küchenrückwand in Weiß, Rückwand aus Porzellanfliesen, Küchengeräten aus Edelstahl, braunem Holzboden, Halbinsel, braunem Boden, weißer Arbeitsplatte und gewölbter Decke in Orange County

Moderne Küche in L-Form mit Unterbauwaschbecken, flächenbündigen Schrankfronten, grauen Schränken, schwarzen Elektrogeräten, Halbinsel, beigem Boden, weißer Arbeitsplatte und eingelassener Decke in Sonstige

Offene, Kleine Moderne Küche in L-Form mit Waschbecken, flächenbündigen Schrankfronten, beigen Schränken, Laminat-Arbeitsplatte, Küchenrückwand in Weiß, Rückwand aus Porzellanfliesen, bunten Elektrogeräten, Porzellan-Bodenfliesen, Halbinsel, beigem Boden, weißer Arbeitsplatte und eingelassener Decke in Florenz

Кухня без ручек с фрезеровкой на торце, сочетание темно-серого и белого фасада
Offene, Kleine Moderne Küche in grau-weiß in U-Form mit Einbauwaschbecken, flächenbündigen Schrankfronten, grauen Schränken, Arbeitsplatte aus Holz, Küchenrückwand in Weiß, Rückwand aus Keramikfliesen, Küchengeräten aus Edelstahl, Laminat, Halbinsel, braunem Boden, beiger Arbeitsplatte und Kassettendecke in Sonstige
Offene, Kleine Moderne Küche in grau-weiß in U-Form mit Einbauwaschbecken, flächenbündigen Schrankfronten, grauen Schränken, Arbeitsplatte aus Holz, Küchenrückwand in Weiß, Rückwand aus Keramikfliesen, Küchengeräten aus Edelstahl, Laminat, Halbinsel, braunem Boden, beiger Arbeitsplatte und Kassettendecke in Sonstige

Modified shaker kitchen with paneled appliances, quartz counter top, and matte black hardware and plumbing fixtures gives this 2000 sf oceanfront condo a bright, airy feel. Wood look porcelain tile in a sandy, driftwood color and clear glass backsplash picking up the ocean tones give this 10th floor condo it's own beachy atmosphere.

Modified shaker kitchen with paneled appliances, quartz counter top, and matte black hardware and plumbing fixtures gives this 2000 sf oceanfront condo a bright, airy feel. Wood look porcelain tile in a sandy, driftwood color and clear glass backsplash picking up the ocean tones give this 10th floor condo it's own beachy atmosphere.

A two-bed, two-bath condo located in the Historic Capitol Hill neighborhood of Washington, DC was reimagined with the clean lined sensibilities and celebration of beautiful materials found in Mid-Century Modern designs. A soothing gray-green color palette sets the backdrop for cherry cabinetry and white oak floors. Specialty lighting, handmade tile, and a slate clad corner fireplace further elevate the space. A new Trex deck with cable railing system connects the home to the outdoors.

While open-concept kitchens seem to be all the rage, these days. This kitchen proves that you can have a U-shaped kitchen that is also modern, functional, and beautiful.
This kitchen doesn’t have a large footprint, but the combination of material choice and use of space help make it a great place to cook and entertain in. The cabinets are a white painted shaker, classic and clean, and while the maple elements on the island and window frames and the blue tile add some interest without overwhelming the space. The white built-out range hood and maple open shelving also help to make the upper level of cabinets seem light and easy on the eyes. The large maple-wrapped beam separating the kitchen from the living room perfectly ties the kitchen into the rest of the living space.
Some of the functional elements that help bring this space together are the cabinet accessories and the island with built-in storage. One of the issues with U-shaped kitchens is that the layout often creates two blind corner base cabinets which usually become black pits for kitchen items to get lost in. By installing a magic corner in one and a lazy susan in the other, we were able to maximize this kitchen’s functionality. Other features, like a built-in trash pullout and integrate LED lights throughout, help make this kitchen the perfect blend of form and function.
Küchen mit Halbinsel und Deckengestaltungen Ideen und Design
1