Küchen mit Rückwand aus Terrakottafliesen und Halbinsel Ideen und Design
Suche verfeinern:
Budget
Sortieren nach:Heute beliebt
1 – 20 von 401 Fotos

Große Klassische Küche in U-Form mit Landhausspüle, Kassettenfronten, blauen Schränken, Quarzit-Arbeitsplatte, Küchenrückwand in Grau, Rückwand aus Terrakottafliesen, Küchengeräten aus Edelstahl, hellem Holzboden, Halbinsel, beigem Boden und grauer Arbeitsplatte in San Diego

Geschlossene, Zweizeilige, Große Mid-Century Küche mit Unterbauwaschbecken, flächenbündigen Schrankfronten, weißen Schränken, Quarzwerkstein-Arbeitsplatte, Küchenrückwand in Blau, Rückwand aus Terrakottafliesen, Küchengeräten aus Edelstahl, braunem Holzboden, Halbinsel und grauer Arbeitsplatte in Nashville

We designed this cosy grey family kitchen with reclaimed timber and elegant brass finishes, to work better with our clients’ style of living. We created this new space by knocking down an internal wall, to greatly improve the flow between the two rooms.
Our clients came to us with the vision of creating a better functioning kitchen with more storage for their growing family. We were challenged to design a more cost-effective space after the clients received some architectural plans which they thought were unnecessary. Storage and open space were at the forefront of this design.
Previously, this space was two rooms, separated by a wall. We knocked through to open up the kitchen and create a more communal family living area. Additionally, we knocked through into the area under the stairs to make room for an integrated fridge freezer.
The kitchen features reclaimed iroko timber throughout. The wood is reclaimed from old school lab benches, with the graffiti sanded away to reveal the beautiful grain underneath. It’s exciting when a kitchen has a story to tell. This unique timber unites the two zones, and is seen in the worktops, homework desk and shelving.
Our clients had two growing children and wanted a space for them to sit and do their homework. As a result of the lack of space in the previous room, we designed a homework bench to fit between two bespoke units. Due to lockdown, the clients children had spent most of the year in the dining room completing their school work. They lacked space and had limited storage for the children’s belongings. By creating a homework bench, we gave the family back their dining area, and the units on either side are valuable storage space. Additionally, the clients are now able to help their children with their work whilst cooking at the same time. This is a hugely important benefit of this multi-functional space.
The beautiful tiled splashback is the focal point of the kitchen. The combination of the teal and vibrant yellow into the muted colour palette brightens the room and ties together all of the brass accessories. Golden tones combined with the dark timber give the kitchen a cosy ambiance, creating a relaxing family space.
The end result is a beautiful new family kitchen-diner. The transformation made by knocking through has been enormous, with the reclaimed timber and elegant brass elements the stars of the kitchen. We hope that it will provide the family with a warm and homely space for many years to come.

Country Wohnküche in U-Form mit Landhausspüle, flächenbündigen Schrankfronten, Schränken im Used-Look, Speckstein-Arbeitsplatte, bunter Rückwand, Rückwand aus Terrakottafliesen, Elektrogeräten mit Frontblende, Schieferboden und Halbinsel in Grand Rapids

Stéphane Vasco
Offene, Mittelgroße Skandinavische Küche in U-Form mit flächenbündigen Schrankfronten, weißen Schränken, Laminat-Arbeitsplatte, Küchenrückwand in Schwarz, Rückwand aus Terrakottafliesen, Porzellan-Bodenfliesen, grauem Boden, Einbauwaschbecken, weißen Elektrogeräten, Halbinsel und schwarzer Arbeitsplatte in Paris
Offene, Mittelgroße Skandinavische Küche in U-Form mit flächenbündigen Schrankfronten, weißen Schränken, Laminat-Arbeitsplatte, Küchenrückwand in Schwarz, Rückwand aus Terrakottafliesen, Porzellan-Bodenfliesen, grauem Boden, Einbauwaschbecken, weißen Elektrogeräten, Halbinsel und schwarzer Arbeitsplatte in Paris

Avesha Michael
Geschlossene, Zweizeilige, Kleine Klassische Küche mit Unterbauwaschbecken, Schrankfronten im Shaker-Stil, weißen Schränken, Quarzit-Arbeitsplatte, Küchenrückwand in Weiß, Rückwand aus Terrakottafliesen, Küchengeräten aus Edelstahl, Porzellan-Bodenfliesen, Halbinsel, grauem Boden und grauer Arbeitsplatte in Los Angeles
Geschlossene, Zweizeilige, Kleine Klassische Küche mit Unterbauwaschbecken, Schrankfronten im Shaker-Stil, weißen Schränken, Quarzit-Arbeitsplatte, Küchenrückwand in Weiß, Rückwand aus Terrakottafliesen, Küchengeräten aus Edelstahl, Porzellan-Bodenfliesen, Halbinsel, grauem Boden und grauer Arbeitsplatte in Los Angeles
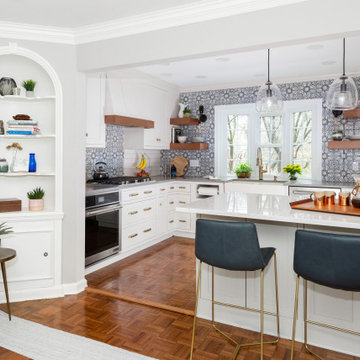
Kleine, Offene Klassische Küche in L-Form mit Landhausspüle, Kassettenfronten, weißen Schränken, Quarzwerkstein-Arbeitsplatte, Küchenrückwand in Blau, Rückwand aus Terrakottafliesen, Küchengeräten aus Edelstahl, braunem Holzboden, Halbinsel, braunem Boden und grauer Arbeitsplatte in Sonstige

Jours & Nuits © 2018 Houzz
Stilmix Küche mit integriertem Waschbecken, Arbeitsplatte aus Fliesen, Küchenrückwand in Braun, Rückwand aus Terrakottafliesen, Küchengeräten aus Edelstahl, Terrakottaboden, Halbinsel, rotem Boden und brauner Arbeitsplatte in Montpellier
Stilmix Küche mit integriertem Waschbecken, Arbeitsplatte aus Fliesen, Küchenrückwand in Braun, Rückwand aus Terrakottafliesen, Küchengeräten aus Edelstahl, Terrakottaboden, Halbinsel, rotem Boden und brauner Arbeitsplatte in Montpellier
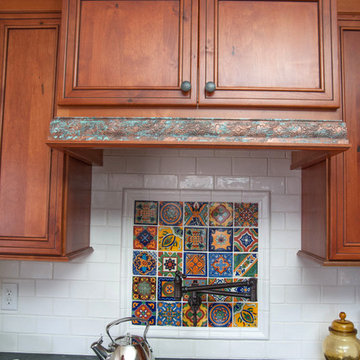
LTB Photography
Kleine Rustikale Wohnküche in U-Form mit Landhausspüle, flächenbündigen Schrankfronten, Schränken im Used-Look, Speckstein-Arbeitsplatte, bunter Rückwand, Rückwand aus Terrakottafliesen, Küchengeräten aus Edelstahl, braunem Holzboden und Halbinsel in New York
Kleine Rustikale Wohnküche in U-Form mit Landhausspüle, flächenbündigen Schrankfronten, Schränken im Used-Look, Speckstein-Arbeitsplatte, bunter Rückwand, Rückwand aus Terrakottafliesen, Küchengeräten aus Edelstahl, braunem Holzboden und Halbinsel in New York
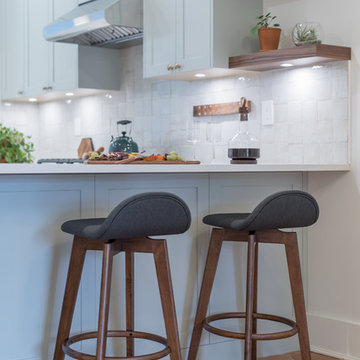
Suzanne Rushton
Mittelgroße Landhaus Wohnküche in U-Form mit Landhausspüle, Schrankfronten im Shaker-Stil, grünen Schränken, Quarzwerkstein-Arbeitsplatte, Küchenrückwand in Weiß, Rückwand aus Terrakottafliesen, Küchengeräten aus Edelstahl, Terrakottaboden, Halbinsel, orangem Boden und brauner Arbeitsplatte in Vancouver
Mittelgroße Landhaus Wohnküche in U-Form mit Landhausspüle, Schrankfronten im Shaker-Stil, grünen Schränken, Quarzwerkstein-Arbeitsplatte, Küchenrückwand in Weiß, Rückwand aus Terrakottafliesen, Küchengeräten aus Edelstahl, Terrakottaboden, Halbinsel, orangem Boden und brauner Arbeitsplatte in Vancouver
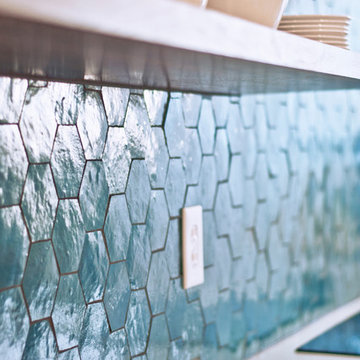
Designed by Victoria Highfill. Photography by Melissa M Mills
Zweizeilige, Große, Geschlossene Moderne Küche mit Unterbauwaschbecken, flächenbündigen Schrankfronten, weißen Schränken, Quarzwerkstein-Arbeitsplatte, Küchenrückwand in Blau, Rückwand aus Terrakottafliesen, Küchengeräten aus Edelstahl, braunem Holzboden, Halbinsel, braunem Boden und beiger Arbeitsplatte in Nashville
Zweizeilige, Große, Geschlossene Moderne Küche mit Unterbauwaschbecken, flächenbündigen Schrankfronten, weißen Schränken, Quarzwerkstein-Arbeitsplatte, Küchenrückwand in Blau, Rückwand aus Terrakottafliesen, Küchengeräten aus Edelstahl, braunem Holzboden, Halbinsel, braunem Boden und beiger Arbeitsplatte in Nashville
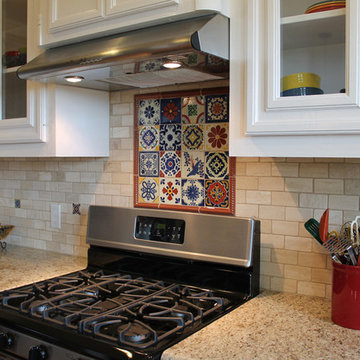
Sam Ferris
Mittelgroße Mediterrane Wohnküche in U-Form mit Küchenrückwand in Beige, Rückwand aus Terrakottafliesen und Halbinsel in Austin
Mittelgroße Mediterrane Wohnküche in U-Form mit Küchenrückwand in Beige, Rückwand aus Terrakottafliesen und Halbinsel in Austin

The 7,600 square-foot residence was designed for large, memorable gatherings of family and friends at the lake, as well as creating private spaces for smaller family gatherings. Keeping in dialogue with the surrounding site, a palette of natural materials and finishes was selected to provide a classic backdrop for all activities, bringing importance to the adjoining environment.
In optimizing the views of the lake and developing a strategy to maximize natural ventilation, an ideal, open-concept living scheme was implemented. The kitchen, dining room, living room and screened porch are connected, allowing for the large family gatherings to take place inside, should the weather not cooperate. Two main level master suites remain private from the rest of the program; yet provide a complete sense of incorporation. Bringing the natural finishes to the interior of the residence, provided the opportunity for unique focal points that complement the stunning stone fireplace and timber trusses.
Photographer: John Hession

Notice the right side transformation (see before photos at the end), as well as, the left side upper cabinets change out.
By eliminating the desk, USI was able to accommodate a larger, built-in refrigerator, a steam, oven wall combo, a rollout tower to house the computer/TV and small electrics, as well as, create a hidden compartment for a step-stool.

The original stained glass window nestles behind a farmhouse sink, traditional faucet, and bold cabinetry. Little green accent lighting and glassware echo the window colors. Dark walnut knobs and butcherblock countertops create usable surfaces in this chef's kitchen.
Design: @dewdesignchicago
Photography: @erinkonrathphotography
Styling: Natalie Marotta Style

Designed by Victoria Highfill. Photography by Melissa M Mills
Zweizeilige, Große, Geschlossene Moderne Küche mit Unterbauwaschbecken, flächenbündigen Schrankfronten, weißen Schränken, Quarzwerkstein-Arbeitsplatte, Küchenrückwand in Blau, Rückwand aus Terrakottafliesen, Küchengeräten aus Edelstahl, braunem Holzboden, Halbinsel, braunem Boden und beiger Arbeitsplatte in Nashville
Zweizeilige, Große, Geschlossene Moderne Küche mit Unterbauwaschbecken, flächenbündigen Schrankfronten, weißen Schränken, Quarzwerkstein-Arbeitsplatte, Küchenrückwand in Blau, Rückwand aus Terrakottafliesen, Küchengeräten aus Edelstahl, braunem Holzboden, Halbinsel, braunem Boden und beiger Arbeitsplatte in Nashville
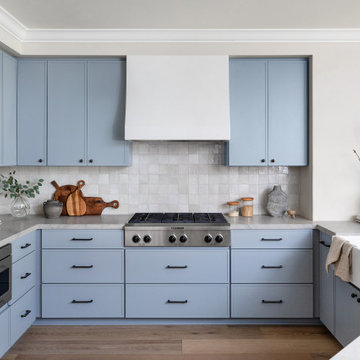
Große Klassische Küche mit Landhausspüle, blauen Schränken, Küchenrückwand in Grau, Küchengeräten aus Edelstahl, hellem Holzboden, Halbinsel, braunem Boden, grauer Arbeitsplatte, Kassettenfronten, Quarzit-Arbeitsplatte und Rückwand aus Terrakottafliesen in San Diego

Kleine Stilmix Küche in L-Form mit Vorratsschrank, Landhausspüle, Kassettenfronten, weißen Schränken, Quarzwerkstein-Arbeitsplatte, Küchenrückwand in Blau, Rückwand aus Terrakottafliesen, Küchengeräten aus Edelstahl, braunem Holzboden, Halbinsel, braunem Boden und grauer Arbeitsplatte in Sonstige

This Beautiful Custom Kitchen takes the small space of a Lake Side Condo and makes it feel much larger, and provides an amazing efficient use of space. Ugly support columns "disappear" and the 45" wide peninsula provides seating for up to 4 people, and Touch Latch Storage on the Seating side of the Island.
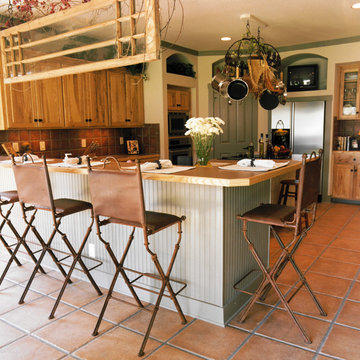
Urige Wohnküche mit hellbraunen Holzschränken, Arbeitsplatte aus Holz, Küchenrückwand in Rot, Rückwand aus Terrakottafliesen, Küchengeräten aus Edelstahl, Terrakottaboden und Halbinsel in Austin
Küchen mit Rückwand aus Terrakottafliesen und Halbinsel Ideen und Design
1