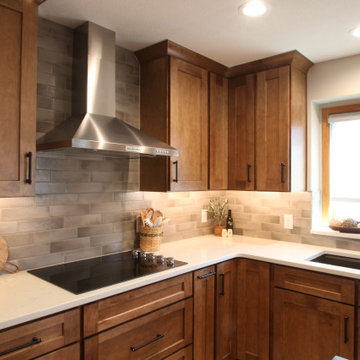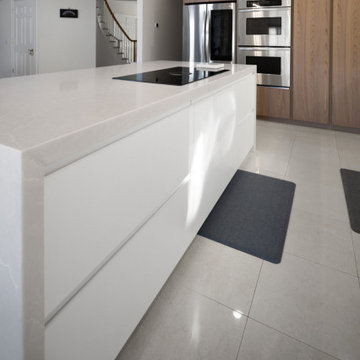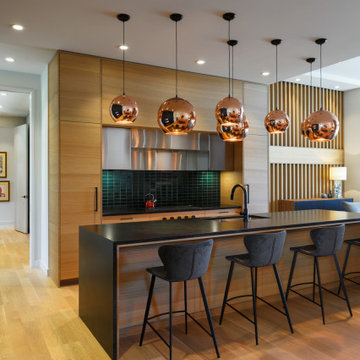Küchen mit hellbraunen Holzschränken Ideen und Design
Suche verfeinern:
Budget
Sortieren nach:Heute beliebt
121 – 140 von 146.825 Fotos
1 von 3

Geschlossene, Große Klassische Küche ohne Insel in L-Form mit Doppelwaschbecken, profilierten Schrankfronten, hellbraunen Holzschränken, Quarzwerkstein-Arbeitsplatte, Küchenrückwand in Grau, Rückwand aus Keramikfliesen, Elektrogeräten mit Frontblende, Keramikboden, beigem Boden und grauer Arbeitsplatte in Moskau

Farm house sink, Wooden cabinets and hardwood flooring. Mixing Contemporary design with rustic finishes, this galley kitchen gives off a modern feel while still maintaining a Western décor.

These homeowners wanted to create a refresh and update to their traditional-style kitchen. The result is inviting and timeless! The perimeter cabinets are Maple Ash with a Vicostone Statuario countertop. The Alabaster island with a Cinza Grey countertop stage this newly updated kitchen with an eye-catching contrast of color. The Eden Greige backsplash creates a flow complementing the colors throughout. The homeowners are thrilled with the final results!

Zweizeilige, Kleine Retro Wohnküche mit Unterbauwaschbecken, flächenbündigen Schrankfronten, hellbraunen Holzschränken, Quarzwerkstein-Arbeitsplatte, Küchenrückwand in Blau, Küchengeräten aus Edelstahl, Laminat, Kücheninsel und weißer Arbeitsplatte in Los Angeles

This new home was built on an old lot in Dallas, TX in the Preston Hollow neighborhood. The new home is a little over 5,600 sq.ft. and features an expansive great room and a professional chef’s kitchen. This 100% brick exterior home was built with full-foam encapsulation for maximum energy performance. There is an immaculate courtyard enclosed by a 9' brick wall keeping their spool (spa/pool) private. Electric infrared radiant patio heaters and patio fans and of course a fireplace keep the courtyard comfortable no matter what time of year. A custom king and a half bed was built with steps at the end of the bed, making it easy for their dog Roxy, to get up on the bed. There are electrical outlets in the back of the bathroom drawers and a TV mounted on the wall behind the tub for convenience. The bathroom also has a steam shower with a digital thermostatic valve. The kitchen has two of everything, as it should, being a commercial chef's kitchen! The stainless vent hood, flanked by floating wooden shelves, draws your eyes to the center of this immaculate kitchen full of Bluestar Commercial appliances. There is also a wall oven with a warming drawer, a brick pizza oven, and an indoor churrasco grill. There are two refrigerators, one on either end of the expansive kitchen wall, making everything convenient. There are two islands; one with casual dining bar stools, as well as a built-in dining table and another for prepping food. At the top of the stairs is a good size landing for storage and family photos. There are two bedrooms, each with its own bathroom, as well as a movie room. What makes this home so special is the Casita! It has its own entrance off the common breezeway to the main house and courtyard. There is a full kitchen, a living area, an ADA compliant full bath, and a comfortable king bedroom. It’s perfect for friends staying the weekend or in-laws staying for a month.

Long lead times and delays are a new normal. At European Kitchen Center, we adapt our business to new standards. We carefully planned this project to avoid extensive periods without cooking. With our help, the client could source and purchase all necessary products. The demolition started when we had cabinetry and all other parts in our possession. As a result, quick installation, pleased client, and a stunning kitchen. The client has opted for a two-tone finish; white lacquer and stunning wood veneer. It features handle-less cabinetry, contemporary design, and the latest in modern kitchen gadgets. PLEASE SEE THE BEFORE PICTUREBesides being aesthetically pleasing, we packed this kitchen with many mechanisms to improve its functionality, An amazing induction cooktop with a built-in downdraft, multi-functional workstation, LED task lighting. Please see the pictures.

Küche in U-Form mit Schrankfronten mit vertiefter Füllung, hellbraunen Holzschränken, Küchenrückwand in Grau, Halbinsel, grauem Boden und schwarzer Arbeitsplatte in Mumbai

A Rock Island, Illinois kitchen remodeled from start to finish by the Village Home Stores team. We removed walls, widened doorways, and eliminated soffits to make room for this spacious new design packed with style and a LOT of creative storage. Design, materials, and complete start to finish remodel by Village Home Stores. Planning to remodel your home in the Quad Cities area soon? Contact us to learn about our process!
Featured: Koch cabinetry in the Savannah door and Maple “Pecan” stain, Cambria quartz counters in the Armitage design, Serenbe Nova Floors glue-down Cottage Pine Char LVP, and a Stainless Steel appliance package by KitchenAid.

Mittelgroße Retro Wohnküche mit Unterbauwaschbecken, flächenbündigen Schrankfronten, hellbraunen Holzschränken, Küchenrückwand in Grün, Küchengeräten aus Edelstahl, hellem Holzboden, Kücheninsel und schwarzer Arbeitsplatte in Calgary

Offene, Einzeilige, Große Moderne Küche mit Unterbauwaschbecken, flächenbündigen Schrankfronten, hellbraunen Holzschränken, Quarzwerkstein-Arbeitsplatte, Küchenrückwand in Beige, Rückwand aus Quarzwerkstein, schwarzen Elektrogeräten, Keramikboden, Kücheninsel, schwarzem Boden und beiger Arbeitsplatte in Paris

Mid-Century modern style galley kitchen in Tuscaloosa, AL featuring frameless oak stained cabinetry, floating display shelves, and a breakfast seating area.

Staging: Jaqueline with Tweaked Style
Photography: Tony Diaz
General Contracting: Big Brothers Development
Mittelgroße Mid-Century Küche ohne Insel in L-Form mit Vorratsschrank, flächenbündigen Schrankfronten, hellbraunen Holzschränken, Küchenrückwand in Grün, Elektrogeräten mit Frontblende und weißer Arbeitsplatte in Chicago
Mittelgroße Mid-Century Küche ohne Insel in L-Form mit Vorratsschrank, flächenbündigen Schrankfronten, hellbraunen Holzschränken, Küchenrückwand in Grün, Elektrogeräten mit Frontblende und weißer Arbeitsplatte in Chicago

Nova marmor er en unik marmor i en changerende grålige og brunlige nuancer, som de seneste år har fået indpas i de nordiske hjem. Da nova marmor med sine varme og kolde nuancer skaber et rum i harmoni.

Offene, Einzeilige Moderne Küche mit Unterbauwaschbecken, flächenbündigen Schrankfronten, hellbraunen Holzschränken, Marmor-Arbeitsplatte, Küchenrückwand in Weiß, Rückwand aus Marmor, Küchengeräten aus Edelstahl, Keramikboden, Kücheninsel, grauem Boden und weißer Arbeitsplatte in Barcelona

Offene Klassische Küche in U-Form mit Unterbauwaschbecken, flächenbündigen Schrankfronten, hellbraunen Holzschränken, Quarzwerkstein-Arbeitsplatte, Küchenrückwand in Weiß, Halbinsel, grauem Boden und weißer Arbeitsplatte in Sonstige

Hampton Road: Open plan kitchen / dining space
Zweizeilige Moderne Wohnküche mit hellbraunen Holzschränken, Quarzwerkstein-Arbeitsplatte, Rückwand aus Keramikfliesen, schwarzen Elektrogeräten, hellem Holzboden, Halbinsel und weißer Arbeitsplatte in Sonstige
Zweizeilige Moderne Wohnküche mit hellbraunen Holzschränken, Quarzwerkstein-Arbeitsplatte, Rückwand aus Keramikfliesen, schwarzen Elektrogeräten, hellem Holzboden, Halbinsel und weißer Arbeitsplatte in Sonstige

Offene, Mittelgroße Mid-Century Küche in L-Form mit Unterbauwaschbecken, flächenbündigen Schrankfronten, hellbraunen Holzschränken, Quarzwerkstein-Arbeitsplatte, bunter Rückwand, Rückwand aus Keramikfliesen, Küchengeräten aus Edelstahl, braunem Holzboden, Kücheninsel, braunem Boden, weißer Arbeitsplatte und eingelassener Decke in Denver

Offene, Mittelgroße Landhaus Küche mit Unterbauwaschbecken, Schrankfronten im Shaker-Stil, hellbraunen Holzschränken, Quarzwerkstein-Arbeitsplatte, Küchenrückwand in Weiß, Rückwand aus Keramikfliesen, Küchengeräten aus Edelstahl, braunem Holzboden, Halbinsel, braunem Boden und weißer Arbeitsplatte in Atlanta

Offene, Große Moderne Küche in L-Form mit Doppelwaschbecken, flächenbündigen Schrankfronten, hellbraunen Holzschränken, Arbeitsplatte aus Fliesen, Küchenrückwand in Weiß, Rückwand aus Porzellanfliesen, Küchengeräten aus Edelstahl, Porzellan-Bodenfliesen, Kücheninsel, grauem Boden und schwarzer Arbeitsplatte in Toronto

Reportaje de reforma de cocina a cargo de la empresa Mejuto Interiorisme en el barrio de Poblenou, Barcelona.
Geschlossene, Zweizeilige Moderne Küche ohne Insel mit Waschbecken, hellbraunen Holzschränken, Küchenrückwand in Weiß, Küchengeräten aus Edelstahl, weißer Arbeitsplatte und eingelassener Decke in Barcelona
Geschlossene, Zweizeilige Moderne Küche ohne Insel mit Waschbecken, hellbraunen Holzschränken, Küchenrückwand in Weiß, Küchengeräten aus Edelstahl, weißer Arbeitsplatte und eingelassener Decke in Barcelona
Küchen mit hellbraunen Holzschränken Ideen und Design
7