Küchen mit hellbraunen Holzschränken und grüner Arbeitsplatte Ideen und Design
Suche verfeinern:
Budget
Sortieren nach:Heute beliebt
81 – 100 von 598 Fotos
1 von 3

The kitchen island is multi-purposed with seating for socializing, storage, and a microwave oven shelf. An integrated panelized refrigerator gives this kitchen a tailored look.
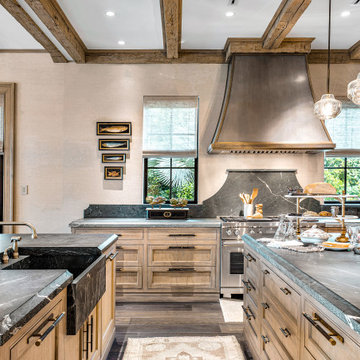
Geräumige Klassische Wohnküche mit Landhausspüle, Schrankfronten mit vertiefter Füllung, hellbraunen Holzschränken, Speckstein-Arbeitsplatte, Küchengeräten aus Edelstahl, dunklem Holzboden, zwei Kücheninseln, braunem Boden, freigelegten Dachbalken und grüner Arbeitsplatte in Miami

This kitchen in a 1911 Craftsman home has taken on a new life full of color and personality. Inspired by the client’s colorful taste and the homes of her family in The Philippines, we leaned into the wild for this design. The first thing the client told us is that she wanted terra cotta floors and green countertops. Beyond this direction, she wanted a place for the refrigerator in the kitchen since it was originally in the breakfast nook. She also wanted a place for waste receptacles, to be able to reach all the shelves in her cabinetry, and a special place to play Mahjong with friends and family.
The home presented some challenges in that the stairs go directly over the space where we wanted to move the refrigerator. The client also wanted us to retain the built-ins in the dining room that are on the opposite side of the range wall, as well as the breakfast nook built ins. The solution to these problems were clear to us, and we quickly got to work. We lowered the cabinetry in the refrigerator area to accommodate the stairs above, as well as closing off the unnecessary door from the kitchen to the stairs leading to the second floor. We utilized a recycled body porcelain floor tile that looks like terra cotta to achieve the desired look, but it is much easier to upkeep than traditional terra cotta. In the breakfast nook we used bold jungle themed wallpaper to create a special place that feels connected, but still separate, from the kitchen for the client to play Mahjong in or enjoy a cup of coffee. Finally, we utilized stair pullouts by all the upper cabinets that extend to the ceiling to ensure that the client can reach every shelf.
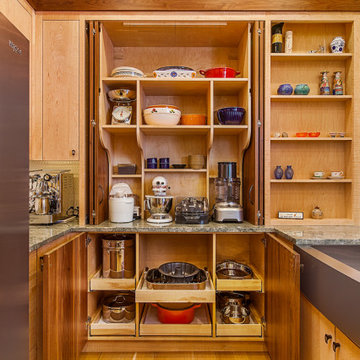
Custom cabinetry using mixed woods from the clients mill in Michigan add loads of storage capability and are a piece of art as well.
Design and Construction by Meadowlark Design + Build. Photography by Jeff Garland. Stair railing by Drew Kyte of Kyte Metalwerks.
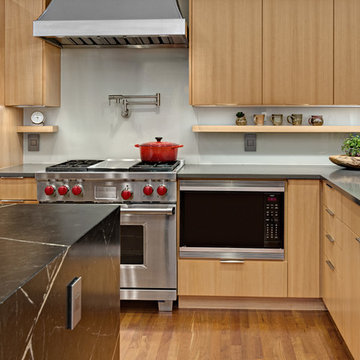
Mittelgroße Moderne Wohnküche in L-Form mit Unterbauwaschbecken, flächenbündigen Schrankfronten, hellbraunen Holzschränken, Speckstein-Arbeitsplatte, Küchenrückwand in Grün, Glasrückwand, Küchengeräten aus Edelstahl, braunem Holzboden, Kücheninsel, orangem Boden und grüner Arbeitsplatte in Sonstige
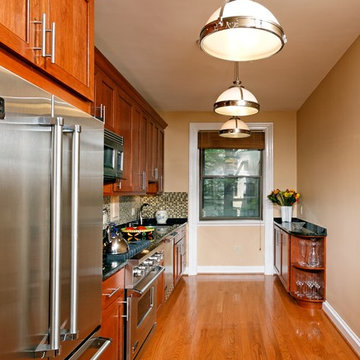
Einzeilige, Geschlossene Moderne Küche mit Granit-Arbeitsplatte, Unterbauwaschbecken, Schrankfronten mit vertiefter Füllung, hellbraunen Holzschränken, bunter Rückwand, Rückwand aus Mosaikfliesen, Küchengeräten aus Edelstahl und grüner Arbeitsplatte in Washington, D.C.
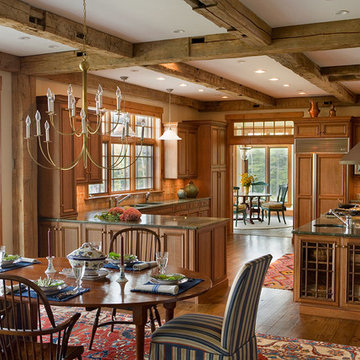
Eric Roth
Geräumige Klassische Küche in U-Form mit Unterbauwaschbecken, Schrankfronten mit vertiefter Füllung, hellbraunen Holzschränken, Granit-Arbeitsplatte, Küchenrückwand in Orange, Elektrogeräten mit Frontblende, braunem Holzboden, Kücheninsel, braunem Boden und grüner Arbeitsplatte in Jacksonville
Geräumige Klassische Küche in U-Form mit Unterbauwaschbecken, Schrankfronten mit vertiefter Füllung, hellbraunen Holzschränken, Granit-Arbeitsplatte, Küchenrückwand in Orange, Elektrogeräten mit Frontblende, braunem Holzboden, Kücheninsel, braunem Boden und grüner Arbeitsplatte in Jacksonville
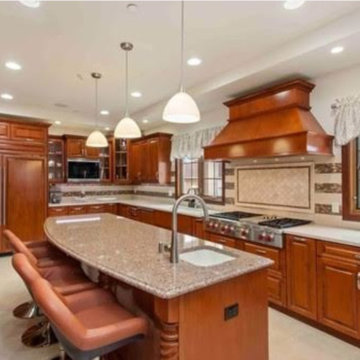
Geschlossene, Einzeilige, Große Klassische Küche mit Unterbauwaschbecken, profilierten Schrankfronten, hellbraunen Holzschränken, Granit-Arbeitsplatte, Elektrogeräten mit Frontblende, Porzellan-Bodenfliesen, Kücheninsel, beigem Boden und grüner Arbeitsplatte
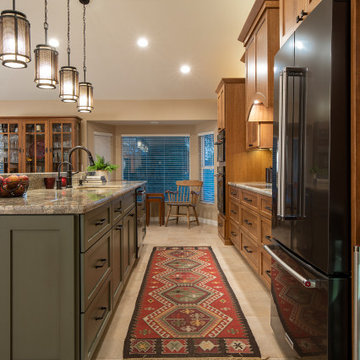
Zweizeilige, Große Urige Wohnküche mit Doppelwaschbecken, Schrankfronten im Shaker-Stil, hellbraunen Holzschränken, Granit-Arbeitsplatte, Küchenrückwand in Rot, Rückwand aus Keramikfliesen, schwarzen Elektrogeräten, Porzellan-Bodenfliesen, Kücheninsel, beigem Boden und grüner Arbeitsplatte in Phoenix
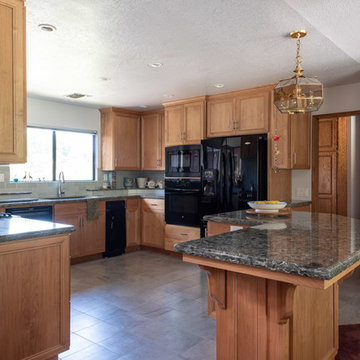
©2018 Sligh Cabinets, Inc. | Custom Cabinetry and Counter tops by Sligh Cabinets, Inc.
Mittelgroße Klassische Wohnküche in U-Form mit Einbauwaschbecken, Schrankfronten mit vertiefter Füllung, hellbraunen Holzschränken, Quarzwerkstein-Arbeitsplatte, Küchenrückwand in Grün, Rückwand aus Keramikfliesen, schwarzen Elektrogeräten, Keramikboden, Kücheninsel, grauem Boden und grüner Arbeitsplatte in San Luis Obispo
Mittelgroße Klassische Wohnküche in U-Form mit Einbauwaschbecken, Schrankfronten mit vertiefter Füllung, hellbraunen Holzschränken, Quarzwerkstein-Arbeitsplatte, Küchenrückwand in Grün, Rückwand aus Keramikfliesen, schwarzen Elektrogeräten, Keramikboden, Kücheninsel, grauem Boden und grüner Arbeitsplatte in San Luis Obispo
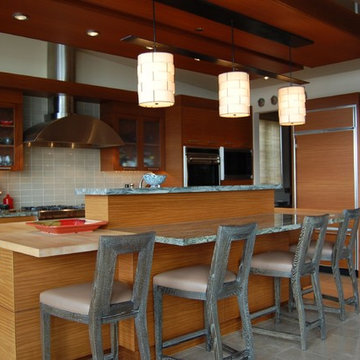
Große Moderne Wohnküche in U-Form mit Unterbauwaschbecken, flächenbündigen Schrankfronten, hellbraunen Holzschränken, Kalkstein-Arbeitsplatte, Küchenrückwand in Grau, Rückwand aus Keramikfliesen, Elektrogeräten mit Frontblende, Travertin, Kücheninsel, beigem Boden und grüner Arbeitsplatte in Seattle
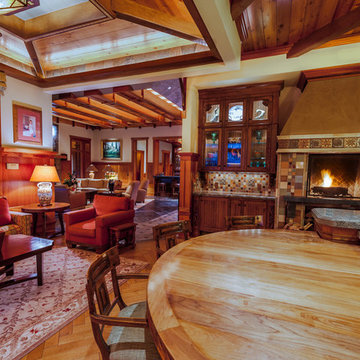
Beautiful warm wood dominates this cozy yet expansive kitchen. Iron and mica light fixtures offer soft light through the space. Sage green counter tops and upholstery soften the wood tones and add contrast. A wood burning oven is lined with craftsman style tiles.
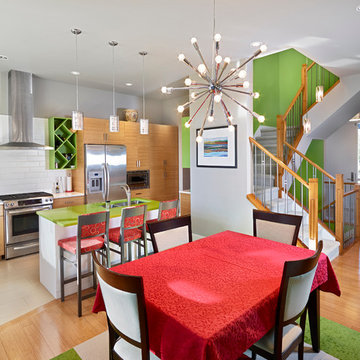
© Merle Prosofsky 2013
Zweizeilige Klassische Wohnküche mit Doppelwaschbecken, flächenbündigen Schrankfronten, hellbraunen Holzschränken, Küchenrückwand in Weiß, Rückwand aus Metrofliesen, Küchengeräten aus Edelstahl und grüner Arbeitsplatte in Edmonton
Zweizeilige Klassische Wohnküche mit Doppelwaschbecken, flächenbündigen Schrankfronten, hellbraunen Holzschränken, Küchenrückwand in Weiß, Rückwand aus Metrofliesen, Küchengeräten aus Edelstahl und grüner Arbeitsplatte in Edmonton
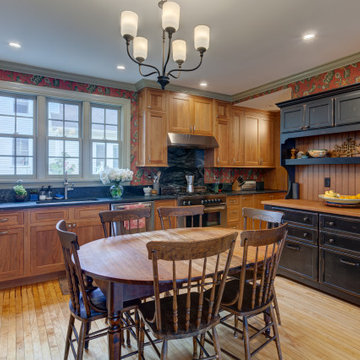
The rear of this 1848 Italianate farmhouse was renovated
in 2018 to expand the kitchen. The kitchen design
was inspired by the Matisse painting “The Red Room”,
a favorite of the homeowners, with its color palate and
patterned wallpaper. The homeowners love to cook and
designed the kitchen to maximize function and remain
true to the period elements of the home, while taking
their family’s needs into consideration. They added
a command center, charging station, lots of counter/
storage space and a custom hutch with a
butcher block counter to use as a baking station. The Kitchen cabinets feature Cherry, Crystal Cabinet Works, Inset, Framed Cabinetry with Breezewood Stain.
The perimeter cabinets feature Green Soapstone with a full height backsplash behind the range.
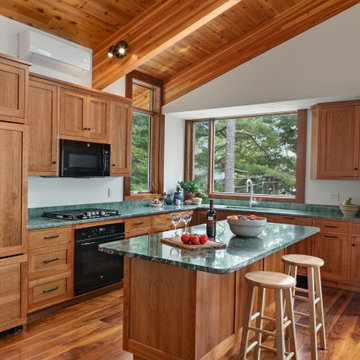
Headland is a NextHouse, situated to take advantage of the site’s panoramic ocean views while still providing privacy from the neighboring property. The home’s solar orientation provides passive solar heat gains in the winter while the home’s deep overhangs provide shade for the large glass windows in the summer. The mono-pitch roof was strategically designed to slope up towards the ocean to maximize daylight and the views.
The exposed post and beam construction allows for clear, open spaces throughout the home, but also embraces a connection with the land to invite the outside in. The aluminum clad windows, fiber cement siding and cedar trim facilitate lower maintenance without compromising the home’s quality or aesthetic.
The homeowners wanted to create a space that welcomed guests for frequent family gatherings. Acorn Deck House Company obliged by designing the home with a focus on indoor and outdoor entertaining spaces with a large, open great room and kitchen, expansive decks and a flexible layout to accommodate visitors. There is also a private master suite and roof deck, which showcases the views while maintaining privacy.
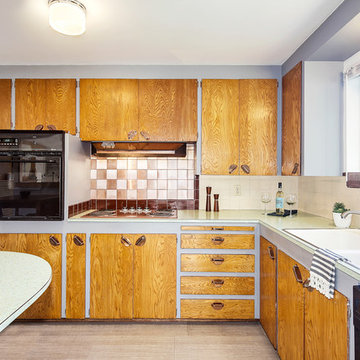
christophe servieres Shot2Sell
Offene, Kleine Retro Küche in L-Form mit hellbraunen Holzschränken, Laminat-Arbeitsplatte, Halbinsel und grüner Arbeitsplatte in Seattle
Offene, Kleine Retro Küche in L-Form mit hellbraunen Holzschränken, Laminat-Arbeitsplatte, Halbinsel und grüner Arbeitsplatte in Seattle
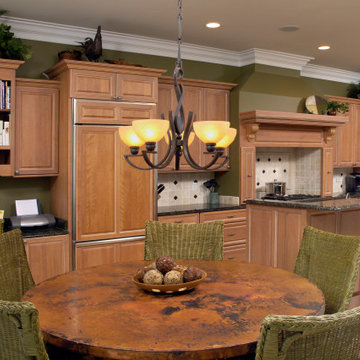
kitchen and bath remodelers, kitchen, remodeler, remodelers, renovation, kitchen and bath designers, renovation home center, cabinetry, custom home furnishing, countertops, cabinets, clean lines, tr storage solutions, modern storage, gas stove, recessed lighting, stainless range, custom backsplash, general contractor, renovation, renovating, timber framing, new construction,
custom, home builders, luxury, unique, high end homes, project management, design build firms, custom construction, luxury homes
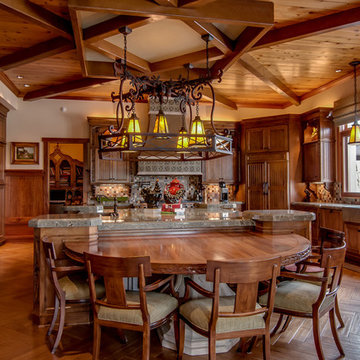
Beautiful warm wood dominates this cozy yet expansive kitchen. Craftsman style light fixtures offer soft light.. Sage green counter tops and upholstery soften the wood tones and add contrast. A wood burning oven is lined with craftsman style tiles.
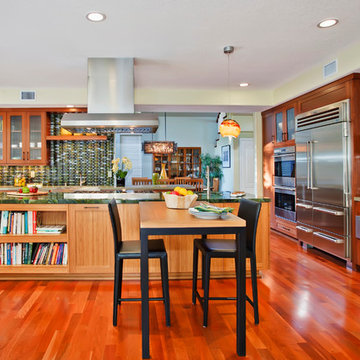
Jackson Design and Remodelng
Urige Wohnküche in L-Form mit Schrankfronten im Shaker-Stil, hellbraunen Holzschränken, Küchenrückwand in Grün, Küchengeräten aus Edelstahl, braunem Holzboden, Kücheninsel und grüner Arbeitsplatte in San Diego
Urige Wohnküche in L-Form mit Schrankfronten im Shaker-Stil, hellbraunen Holzschränken, Küchenrückwand in Grün, Küchengeräten aus Edelstahl, braunem Holzboden, Kücheninsel und grüner Arbeitsplatte in San Diego
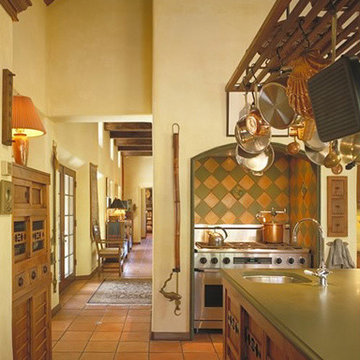
The clients wanted a “solid, old-world feel”, like an old Mexican hacienda, small yet energy-efficient. They wanted a house that was warm and comfortable, with monastic simplicity; the sense of a house as a haven, a retreat.
The project’s design origins come from a combination of the traditional Mexican hacienda and the regional Northern New Mexican style. Room proportions, sizes and volume were determined by assessing traditional homes of this character. This was combined with a more contemporary geometric clarity of rooms and their interrelationship. The overall intent was to achieve what Mario Botta called “A newness of the old and an archaeology of the new…a sense both of historic continuity and of present day innovation”.
Küchen mit hellbraunen Holzschränken und grüner Arbeitsplatte Ideen und Design
5