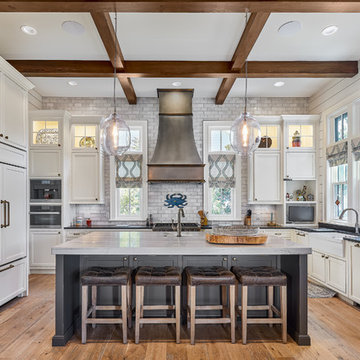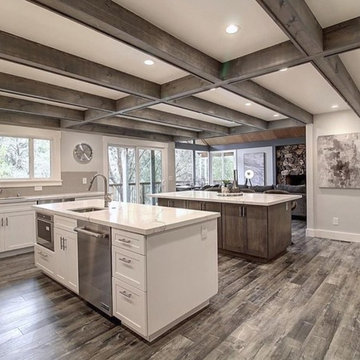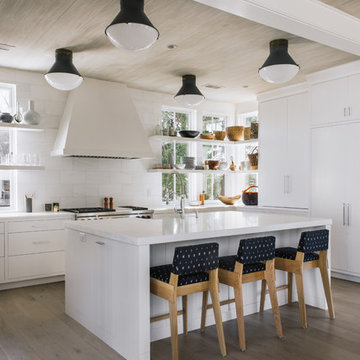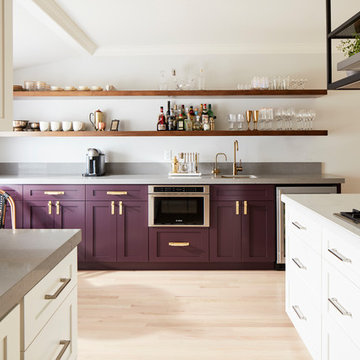Küchen mit hellem Holzboden Ideen und Design
Suche verfeinern:
Budget
Sortieren nach:Heute beliebt
41 – 60 von 218.198 Fotos

Maritime Küche mit Landhausspüle, Schrankfronten im Shaker-Stil, weißen Schränken, Küchenrückwand in Grau, Rückwand aus Metrofliesen, Elektrogeräten mit Frontblende, hellem Holzboden, Kücheninsel und schwarzer Arbeitsplatte in Sonstige

Large Frost colored island with a thick counter top gives a more contemporary look.
Große Klassische Wohnküche in L-Form mit Elektrogeräten mit Frontblende, hellem Holzboden, Kücheninsel, beigem Boden, Unterbauwaschbecken, weißen Schränken, Quarzwerkstein-Arbeitsplatte, Küchenrückwand in Weiß, Rückwand aus Mosaikfliesen, weißer Arbeitsplatte und Schrankfronten im Shaker-Stil in New York
Große Klassische Wohnküche in L-Form mit Elektrogeräten mit Frontblende, hellem Holzboden, Kücheninsel, beigem Boden, Unterbauwaschbecken, weißen Schränken, Quarzwerkstein-Arbeitsplatte, Küchenrückwand in Weiß, Rückwand aus Mosaikfliesen, weißer Arbeitsplatte und Schrankfronten im Shaker-Stil in New York

Große Klassische Wohnküche in L-Form mit Landhausspüle, flächenbündigen Schrankfronten, weißen Schränken, Speckstein-Arbeitsplatte, Küchenrückwand in Weiß, Rückwand aus Keramikfliesen, Elektrogeräten mit Frontblende, hellem Holzboden, Kücheninsel und grauer Arbeitsplatte in Philadelphia

By moving the exterior wall to the patio out two feet, we were able to create an open kitchen/dining/living space in perfect proportion for this mid-century style home. This extra space allowed us to transform the existing galley kitchen into a U-shape with a peninsula bar. The blue base cabinets pack a punch of color, while the white uppers and backsplash create a light and airy space that looks bigger than the actual square footage.

Große Moderne Wohnküche ohne Insel in U-Form mit Waschbecken, Schrankfronten mit vertiefter Füllung, weißen Schränken, Quarzit-Arbeitsplatte, Küchenrückwand in Weiß, Rückwand aus Mosaikfliesen, Küchengeräten aus Edelstahl, hellem Holzboden, grauem Boden und weißer Arbeitsplatte in San Francisco

Starlight Images Inc
Zweizeilige, Geräumige Klassische Wohnküche mit Unterbauwaschbecken, Schrankfronten im Shaker-Stil, blauen Schränken, Quarzwerkstein-Arbeitsplatte, Küchenrückwand in Metallic, Rückwand aus Spiegelfliesen, Küchengeräten aus Edelstahl, hellem Holzboden, beigem Boden und weißer Arbeitsplatte in Houston
Zweizeilige, Geräumige Klassische Wohnküche mit Unterbauwaschbecken, Schrankfronten im Shaker-Stil, blauen Schränken, Quarzwerkstein-Arbeitsplatte, Küchenrückwand in Metallic, Rückwand aus Spiegelfliesen, Küchengeräten aus Edelstahl, hellem Holzboden, beigem Boden und weißer Arbeitsplatte in Houston

The Broome Street Loft is a beautiful example of a classic Soho loft conversion. The design highlights its historic architecture of the space while integrating modern elements. The 14-foot-high tin ceiling, metal Corinthian columns and iconic brick wall are contrasted with clean lines and modern profiles, creating a captivating dialogue between the old and the new.
The plan was completely revised: the bedroom was shifted to the side area to combine the living room and kitchen spaces into a larger, open plan space. The bathroom and laundry also shifted to a more efficient layout, which both widened the main living space and created the opportunity to add a new Powder Room. The high ceilings allowed for the creation of a new storage space above the laundry and bathroom, with a sleek, modern stair to provide access.
The kitchen seamlessly blends modern detailing with a vintage style. An existing recess in the brick wall serves as a focal point for the relocated Kitchen with the addition of custom bronze, steel and glass shelves. The kitchen island anchors the space, and the knife-edge stone countertop and custom metal legs make it feel more like a table than a built-in piece.
The bathroom features the brick wall which runs through the apartment, creating a uniquely Soho experience. The cove lighting throughout creates a bright interior space, and the white and grey tones of the tile provide a neutral counterpoint to the red brick. The space has beautiful stone accents, such as the custom-built tub deck, shower, vanity, and niches.
Photo: David Joseph Photography

Mid-Century update to a home located in NW Portland. The project included a new kitchen with skylights, multi-slide wall doors on both sides of the home, kitchen gathering desk, children's playroom, and opening up living room and dining room ceiling to dramatic vaulted ceilings. The project team included Risa Boyer Architecture. Photos: Josh Partee

Kerri Fukkai
Moderne Küchenbar in L-Form mit flächenbündigen Schrankfronten, schwarzen Schränken, Edelstahl-Arbeitsplatte, Küchenrückwand in Metallic, Elektrogeräten mit Frontblende, hellem Holzboden, Kücheninsel und beigem Boden in Salt Lake City
Moderne Küchenbar in L-Form mit flächenbündigen Schrankfronten, schwarzen Schränken, Edelstahl-Arbeitsplatte, Küchenrückwand in Metallic, Elektrogeräten mit Frontblende, hellem Holzboden, Kücheninsel und beigem Boden in Salt Lake City

Shane Baker Studios
Offene, Große Moderne Küche mit Einbauwaschbecken, flächenbündigen Schrankfronten, weißen Schränken, Arbeitsplatte aus Holz, bunter Rückwand, Rückwand aus Zementfliesen, Küchengeräten aus Edelstahl, hellem Holzboden, Kücheninsel, beigem Boden und beiger Arbeitsplatte in Phoenix
Offene, Große Moderne Küche mit Einbauwaschbecken, flächenbündigen Schrankfronten, weißen Schränken, Arbeitsplatte aus Holz, bunter Rückwand, Rückwand aus Zementfliesen, Küchengeräten aus Edelstahl, hellem Holzboden, Kücheninsel, beigem Boden und beiger Arbeitsplatte in Phoenix

Jessie Preza Photography
Maritime Küche in L-Form mit Landhausspüle, Schrankfronten im Shaker-Stil, weißen Schränken, Küchenrückwand in Weiß, Rückwand aus Metrofliesen, Küchengeräten aus Edelstahl, hellem Holzboden, Kücheninsel, beigem Boden und beiger Arbeitsplatte in Jacksonville
Maritime Küche in L-Form mit Landhausspüle, Schrankfronten im Shaker-Stil, weißen Schränken, Küchenrückwand in Weiß, Rückwand aus Metrofliesen, Küchengeräten aus Edelstahl, hellem Holzboden, Kücheninsel, beigem Boden und beiger Arbeitsplatte in Jacksonville

Champagne gold, blue, white and organic wood floors, makes this kitchen lovely and ready to make statement.
Blue Island give enough contrast and accent in the area.
We love how everything came together.

Geräumige Klassische Wohnküche mit Unterbauwaschbecken, weißen Schränken, Küchengeräten aus Edelstahl, hellem Holzboden, Kücheninsel, grauer Arbeitsplatte, Schrankfronten im Shaker-Stil, bunter Rückwand und Rückwand aus Stein in Seattle

Einzeilige, Mittelgroße Klassische Wohnküche mit Unterbauwaschbecken, Schrankfronten im Shaker-Stil, beigen Schränken, Granit-Arbeitsplatte, Küchenrückwand in Braun, Rückwand aus Metrofliesen, Küchengeräten aus Edelstahl, hellem Holzboden, Kücheninsel, grauem Boden und grauer Arbeitsplatte in Minneapolis

Katie Fiedler
Maritime Küche in L-Form mit weißen Schränken, Küchenrückwand in Weiß, Elektrogeräten mit Frontblende, hellem Holzboden und Kücheninsel in Charleston
Maritime Küche in L-Form mit weißen Schränken, Küchenrückwand in Weiß, Elektrogeräten mit Frontblende, hellem Holzboden und Kücheninsel in Charleston

Offene, Große Moderne Küche in L-Form mit Unterbauwaschbecken, flächenbündigen Schrankfronten, hellbraunen Holzschränken, Marmor-Arbeitsplatte, Küchengeräten aus Edelstahl, hellem Holzboden, Kücheninsel und beigem Boden in San Francisco

Photos by Valerie Wilcox
Geräumige Klassische Wohnküche in U-Form mit Unterbauwaschbecken, Schrankfronten im Shaker-Stil, blauen Schränken, Quarzwerkstein-Arbeitsplatte, Elektrogeräten mit Frontblende, hellem Holzboden, Kücheninsel, braunem Boden und blauer Arbeitsplatte in Toronto
Geräumige Klassische Wohnküche in U-Form mit Unterbauwaschbecken, Schrankfronten im Shaker-Stil, blauen Schränken, Quarzwerkstein-Arbeitsplatte, Elektrogeräten mit Frontblende, hellem Holzboden, Kücheninsel, braunem Boden und blauer Arbeitsplatte in Toronto

Photography by John Merkl
Moderne Küche mit Schrankfronten im Shaker-Stil, lila Schränken, Küchengeräten aus Edelstahl, hellem Holzboden und beigem Boden in San Francisco
Moderne Küche mit Schrankfronten im Shaker-Stil, lila Schränken, Küchengeräten aus Edelstahl, hellem Holzboden und beigem Boden in San Francisco

INTERNATIONAL AWARD WINNER. 2018 NKBA Design Competition Best Overall Kitchen. 2018 TIDA International USA Kitchen of the Year. 2018 Best Traditional Kitchen - Westchester Home Magazine design awards.
The designer's own kitchen was gutted and renovated in 2017, with a focus on classic materials and thoughtful storage. The 1920s craftsman home has been in the family since 1940, and every effort was made to keep finishes and details true to the original construction. For sources, please see the website at www.studiodearborn.com. Photography, Adam Kane Macchia and Timothy Lenz

Designed by Terri Sears.
Photographs by Melissa M Mills.
Mittelgroße Rustikale Küche in L-Form mit Waschbecken, Schrankfronten im Shaker-Stil, hellbraunen Holzschränken, Quarzwerkstein-Arbeitsplatte, Küchenrückwand in Weiß, Rückwand aus Metrofliesen, Küchengeräten aus Edelstahl, hellem Holzboden, Kücheninsel, braunem Boden und grauer Arbeitsplatte in Nashville
Mittelgroße Rustikale Küche in L-Form mit Waschbecken, Schrankfronten im Shaker-Stil, hellbraunen Holzschränken, Quarzwerkstein-Arbeitsplatte, Küchenrückwand in Weiß, Rückwand aus Metrofliesen, Küchengeräten aus Edelstahl, hellem Holzboden, Kücheninsel, braunem Boden und grauer Arbeitsplatte in Nashville
Küchen mit hellem Holzboden Ideen und Design
3