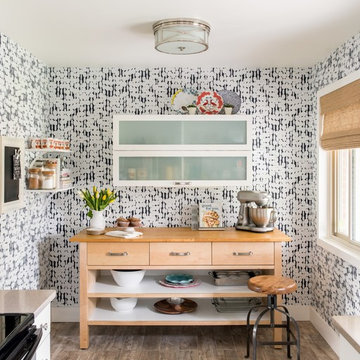Küchen mit hellem Holzboden Ideen und Design
Suche verfeinern:
Budget
Sortieren nach:Heute beliebt
1 – 20 von 34 Fotos
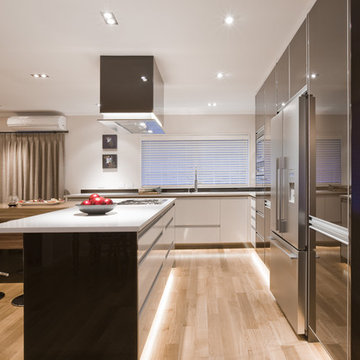
Große Moderne Küche in L-Form mit Küchengeräten aus Edelstahl, flächenbündigen Schrankfronten, braunen Schränken, Unterbauwaschbecken, hellem Holzboden und Kücheninsel in Los Angeles
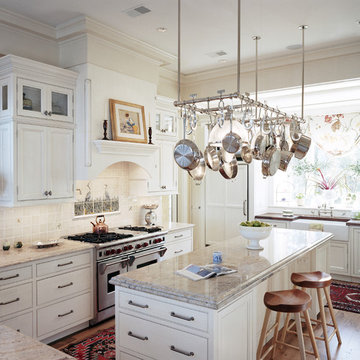
Richard Leo Johnson Photography
Offene, Große Klassische Küche in U-Form mit Kassettenfronten, Landhausspüle, weißen Schränken, Granit-Arbeitsplatte, Küchenrückwand in Weiß, Küchengeräten aus Edelstahl, hellem Holzboden und Kücheninsel in Atlanta
Offene, Große Klassische Küche in U-Form mit Kassettenfronten, Landhausspüle, weißen Schränken, Granit-Arbeitsplatte, Küchenrückwand in Weiß, Küchengeräten aus Edelstahl, hellem Holzboden und Kücheninsel in Atlanta
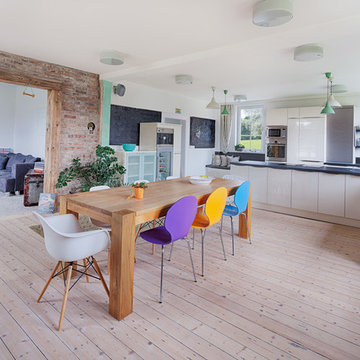
hanno keppel, braunschweig
Große Moderne Wohnküche in L-Form mit Landhausspüle, flächenbündigen Schrankfronten, beigen Schränken, Küchengeräten aus Edelstahl, hellem Holzboden und Halbinsel in Hannover
Große Moderne Wohnküche in L-Form mit Landhausspüle, flächenbündigen Schrankfronten, beigen Schränken, Küchengeräten aus Edelstahl, hellem Holzboden und Halbinsel in Hannover
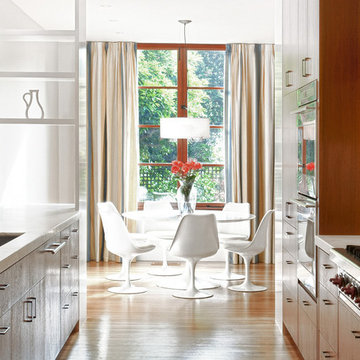
The kitchen and powder room of this extensively remodeled home were somehow always left behind, relics of a different –and unflattering—era. Our work seamlessly updates these spaces and integrates them into the modern, clean aesthetic of the rest of the home. Since the owners are enthusiastic art collectors, the galley kitchen is designed with large expanses of open walls, as a gallery waiting to be curated.
Photography: Eddy Joaquim
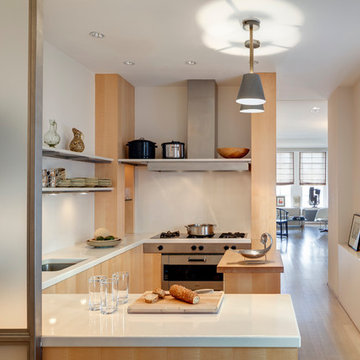
©2014 Francis Dzikowski/Otto
Kleine, Geschlossene Klassische Küche in U-Form mit Unterbauwaschbecken, offenen Schränken, Küchengeräten aus Edelstahl, hellem Holzboden, Halbinsel, hellen Holzschränken und Mineralwerkstoff-Arbeitsplatte in New York
Kleine, Geschlossene Klassische Küche in U-Form mit Unterbauwaschbecken, offenen Schränken, Küchengeräten aus Edelstahl, hellem Holzboden, Halbinsel, hellen Holzschränken und Mineralwerkstoff-Arbeitsplatte in New York

The original doors to the outdoor courtyard were very plain being that it was originally a servants kitchen. You can see out the far right kitchen window the roofline of the conservatory which had a triple set of arched stained glass transom windows. My client wanted a uniformed appearance when viewing the house from the courtyard so we had the new doors designed to match the ones in the conservatory.
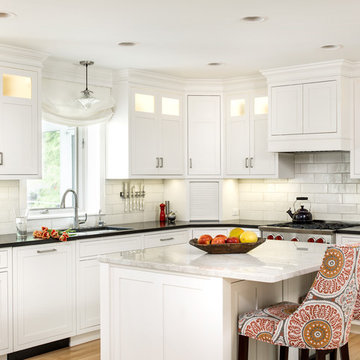
Cynthia Lynn Photography
Klassische Küche in L-Form mit Unterbauwaschbecken, weißen Schränken, Quarzit-Arbeitsplatte, Küchenrückwand in Weiß, Rückwand aus Metrofliesen, Küchengeräten aus Edelstahl, hellem Holzboden, Kücheninsel und Schrankfronten im Shaker-Stil in Chicago
Klassische Küche in L-Form mit Unterbauwaschbecken, weißen Schränken, Quarzit-Arbeitsplatte, Küchenrückwand in Weiß, Rückwand aus Metrofliesen, Küchengeräten aus Edelstahl, hellem Holzboden, Kücheninsel und Schrankfronten im Shaker-Stil in Chicago

Tim Griffith
We transformed a 1920s French Provincial-style home to accommodate a family of five with guest quarters. The family frequently entertains and loves to cook. This, along with their extensive modern art collection and Scandinavian aesthetic informed the clean, lively palette.
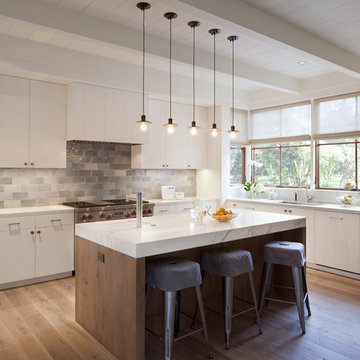
Paul Dyer Photography
Landhausstil Küche in L-Form mit Unterbauwaschbecken, weißen Schränken, bunter Rückwand, Rückwand aus Mosaikfliesen, Küchengeräten aus Edelstahl, hellem Holzboden und Kücheninsel in San Francisco
Landhausstil Küche in L-Form mit Unterbauwaschbecken, weißen Schränken, bunter Rückwand, Rückwand aus Mosaikfliesen, Küchengeräten aus Edelstahl, hellem Holzboden und Kücheninsel in San Francisco

White stone benchtops with modern bay window looks out over park. Banquette seating and bookshelves.
Offene, Zweizeilige, Mittelgroße Moderne Küche mit flächenbündigen Schrankfronten, Küchengeräten aus Edelstahl, Unterbauwaschbecken, weißen Schränken, Quarzwerkstein-Arbeitsplatte, Küchenrückwand in Weiß, Glasrückwand, hellem Holzboden, braunem Boden und weißer Arbeitsplatte in Sydney
Offene, Zweizeilige, Mittelgroße Moderne Küche mit flächenbündigen Schrankfronten, Küchengeräten aus Edelstahl, Unterbauwaschbecken, weißen Schränken, Quarzwerkstein-Arbeitsplatte, Küchenrückwand in Weiß, Glasrückwand, hellem Holzboden, braunem Boden und weißer Arbeitsplatte in Sydney
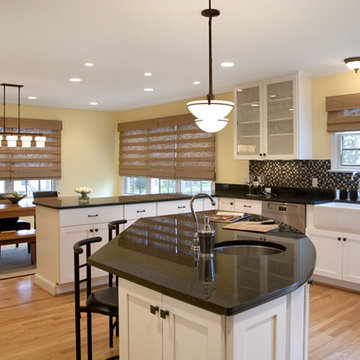
Geschlossene, Große Stilmix Küchenbar in L-Form mit Rückwand aus Mosaikfliesen, Küchengeräten aus Edelstahl, Landhausspüle, Küchenrückwand in Schwarz, Schrankfronten im Shaker-Stil, weißen Schränken, Granit-Arbeitsplatte, hellem Holzboden, Kücheninsel und beigem Boden in Washington, D.C.

Offene, Zweizeilige, Große Moderne Küche ohne Insel mit Küchengeräten aus Edelstahl, dunklen Holzschränken, Doppelwaschbecken, profilierten Schrankfronten, Betonarbeitsplatte, Küchenrückwand in Grau, Rückwand aus Backstein und hellem Holzboden in Chicago
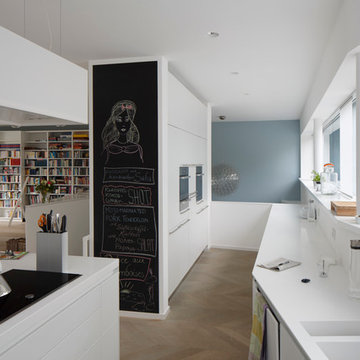
Frank Schoepgens
Offene, Große Moderne grifflose Küche mit integriertem Waschbecken, flächenbündigen Schrankfronten, weißen Schränken, Mineralwerkstoff-Arbeitsplatte, Küchenrückwand in Weiß, hellem Holzboden und Kücheninsel in Köln
Offene, Große Moderne grifflose Küche mit integriertem Waschbecken, flächenbündigen Schrankfronten, weißen Schränken, Mineralwerkstoff-Arbeitsplatte, Küchenrückwand in Weiß, hellem Holzboden und Kücheninsel in Köln
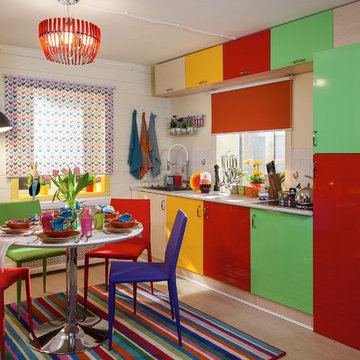
Eklektische Wohnküche mit Waschbecken, flächenbündigen Schrankfronten, Elektrogeräten mit Frontblende und hellem Holzboden in Moskau
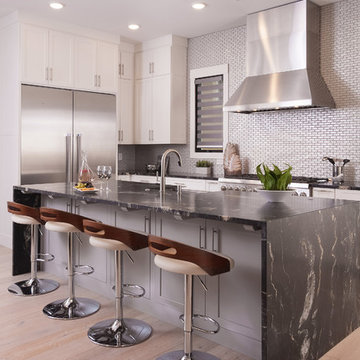
Klassische Küche in L-Form mit Schrankfronten im Shaker-Stil, weißen Schränken, Küchenrückwand in Metallic, Rückwand aus Metallfliesen, Küchengeräten aus Edelstahl, hellem Holzboden, Kücheninsel, beigem Boden und schwarzer Arbeitsplatte in Sonstige
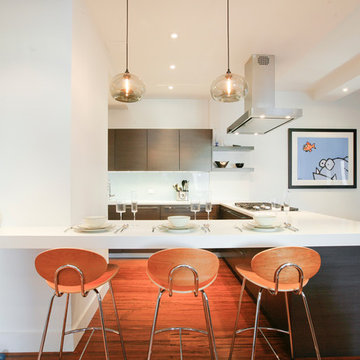
Going house hunting to find the dream home is difficult in every aspect, especially in NYC. The first apartment may have a feature that the other has but very rarely will one place have all. Most important is making sure the location and size works and everything else can be incorporated later. As the apartment our clients selected was "move in" condition its surely was not for what they work looking for in creating their dream home. We first started by creating a "wish list" of all of the essentials, which included; open kitchen, walk in closet, office space , larger master bathroom with stand up shower and soaking tub. With creating many different floor plan options, the only way we would achieve this was by sacrificing the 3rd bedroom. At this stage the 3rd bedroom was very easy for them to sacrifice as it gave them all of the wish list for now. In the future ,they could easily take the square footage from the new oversized living room and add that 3rd bedroom if it were necessary. Our first goal in the demolition stage was to remove all existing interior partition walls and start with a fresh new slate. By removing the existing kitchen walls the New Kitchen layout now combines it with the living room. The cabinetry is 2 tone color, flat slab doors for the modern look. State of the art appliances were installed; Integrated panels were installed on the fridge, wall oven, microwave, cook top. The sink is the ultimate chefs prep station sliding butcher block with bowls that slide over the sink. A garage cabinet was installed to conceal smaller appliances. The cantilever counter top adds the additional seating space for guests while keeping the bottom portion open for the view. The existing walk in closet was relocated to achieve the New Master Bathroom, Combining the spaces now gave us the option to add all the features. Floating vanity with double sinks, soaking tub, stand up shower. The glossy rectified tiles used are 12x36 and when installed make the grout line disappear and make it look like a solid wall. The chocolate floor tiles are randomly staggered then wrap up the tub platform and continue up one wall to create an accent. No tile edge was used but all tiles that meet on a 90 degree outside corner are mitered; tub platform, walls and shower niches. Heated floors were installed to keep the feet warm on the cold winter days. In the Master Bedroom we built a bed frame accent wall. Serves for multiple functions; eliminates night stands by using the niches for alarm clock / phone charger station, lights were added inside the niches for accent lights and raised wall paper was used to finish this beautiful feature. Each his and hers niche has an outlet, 4 way switch for the accent lights and 4 way switch for the recessed lights above when they are done reading in bed. Custom steps were built for easy up and down off the bed for the little puppies that could not possibly make the jump up. Other features throughout the apartment include; New bamboo floors throughout. Since the concrete ceiling slab cannot be chopped , soffits and drop ceilings were built throughout the apartment to accommodate recessed lights. Low voltage recessed lights were used with multiple zone dimmers for energy efficiency. Remote operated shades were installed The overall design was for the apartment was modern, simple lines and true elegance. The newly renovated apartment will be enjoyed by them, friends and family for many years to come...
edit
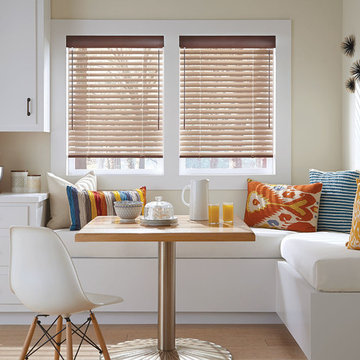
Große Klassische Wohnküche mit flächenbündigen Schrankfronten, weißen Schränken, Mineralwerkstoff-Arbeitsplatte und hellem Holzboden in Sonstige
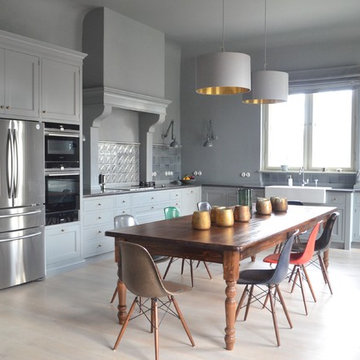
Geräumige Country Wohnküche ohne Insel in L-Form mit Landhausspüle, Küchenrückwand in Blau, schwarzen Elektrogeräten, hellem Holzboden, Schrankfronten im Shaker-Stil und blauen Schränken in Berlin
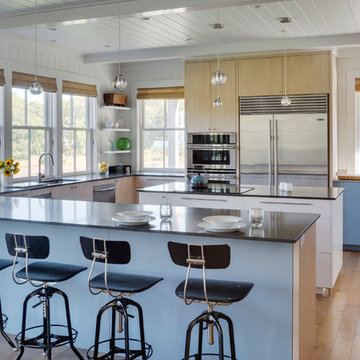
Große Retro Wohnküche in U-Form mit Unterbauwaschbecken, flächenbündigen Schrankfronten, Küchengeräten aus Edelstahl, hellem Holzboden, blauen Schränken, Kücheninsel und braunem Boden in Boston
Küchen mit hellem Holzboden Ideen und Design
1
