Küchen mit hellem Holzboden Ideen und Design
Suche verfeinern:
Budget
Sortieren nach:Heute beliebt
1 – 11 von 11 Fotos

Photo by: Joshua Caldwell
Offene, Geräumige Klassische Küche in L-Form mit Schrankfronten mit vertiefter Füllung, weißen Schränken, Marmor-Arbeitsplatte, bunter Rückwand, Elektrogeräten mit Frontblende, hellem Holzboden, zwei Kücheninseln, braunem Boden und Mauersteinen in Salt Lake City
Offene, Geräumige Klassische Küche in L-Form mit Schrankfronten mit vertiefter Füllung, weißen Schränken, Marmor-Arbeitsplatte, bunter Rückwand, Elektrogeräten mit Frontblende, hellem Holzboden, zwei Kücheninseln, braunem Boden und Mauersteinen in Salt Lake City
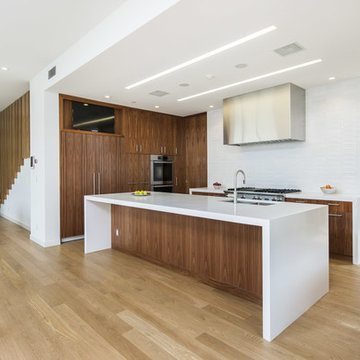
Moderne Küche in U-Form mit Unterbauwaschbecken, flächenbündigen Schrankfronten, dunklen Holzschränken, Küchenrückwand in Weiß, Küchengeräten aus Edelstahl, hellem Holzboden, Kücheninsel und Mauersteinen in Los Angeles
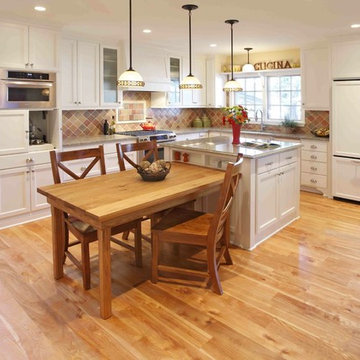
We are a full service, residential design/build company specializing in large remodels and whole house renovations. Our way of doing business is dynamic, interactive and fully transparent. It's your house, and it's your money. Recognition of this fact is seen in every facet of our business because we respect our clients enough to be honest about the numbers. In exchange, they trust us to do the right thing. Pretty simple when you think about it.

Brian Vanden Brink
Mittelgroße, Zweizeilige Klassische Wohnküche mit Schrankfronten im Shaker-Stil, weißen Schränken, Elektrogeräten mit Frontblende, Rückwand aus Glasfliesen, Unterbauwaschbecken, Quarzwerkstein-Arbeitsplatte, hellem Holzboden, Kücheninsel, braunem Boden und Mauersteinen in Boston
Mittelgroße, Zweizeilige Klassische Wohnküche mit Schrankfronten im Shaker-Stil, weißen Schränken, Elektrogeräten mit Frontblende, Rückwand aus Glasfliesen, Unterbauwaschbecken, Quarzwerkstein-Arbeitsplatte, hellem Holzboden, Kücheninsel, braunem Boden und Mauersteinen in Boston
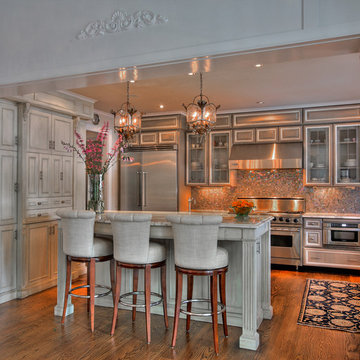
Jim Furman
Große Moderne Wohnküche in U-Form mit Glasfronten, Küchengeräten aus Edelstahl, grauen Schränken, bunter Rückwand, Doppelwaschbecken, Marmor-Arbeitsplatte, Rückwand aus Mosaikfliesen, hellem Holzboden, Kücheninsel und Mauersteinen in New York
Große Moderne Wohnküche in U-Form mit Glasfronten, Küchengeräten aus Edelstahl, grauen Schränken, bunter Rückwand, Doppelwaschbecken, Marmor-Arbeitsplatte, Rückwand aus Mosaikfliesen, hellem Holzboden, Kücheninsel und Mauersteinen in New York

A San Francisco family bought a house they hoped would meet the needs of a modern city family. However, the tiny and dark 50 square foot galley kitchen prevented the family from gathering together and entertaining.
Ted Pratt, principal of MTP Architects, understood what the family’s needs and started brainstorming. Adjacent to the kitchen was a breakfast nook and an enclosed patio. MTP Architects saw a simple solution. By knocking down the wall separating the kitchen from the breakfast nook and the patio, MTP Architects was able to maximize the kitchen space for the family as well as improve the kitchen to dining room adjacency. The contemporary interpretation of a San Francisco kitchen blends well with the period detailing of this 1920's home. In order to capture natural light, MTP Architects choose overhead skylights, which animates the simple, yet rich materials. The modern family now has a space to eat, laugh and play.
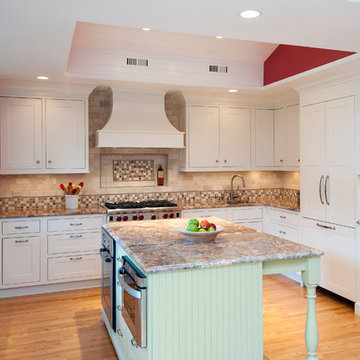
John Smith
Geschlossene, Mittelgroße Klassische Küche in U-Form mit Schrankfronten im Shaker-Stil, Doppelwaschbecken, weißen Schränken, Granit-Arbeitsplatte, Küchenrückwand in Beige, Rückwand aus Porzellanfliesen, Küchengeräten aus Edelstahl, hellem Holzboden, Kücheninsel, beigem Boden und Mauersteinen in Washington, D.C.
Geschlossene, Mittelgroße Klassische Küche in U-Form mit Schrankfronten im Shaker-Stil, Doppelwaschbecken, weißen Schränken, Granit-Arbeitsplatte, Küchenrückwand in Beige, Rückwand aus Porzellanfliesen, Küchengeräten aus Edelstahl, hellem Holzboden, Kücheninsel, beigem Boden und Mauersteinen in Washington, D.C.
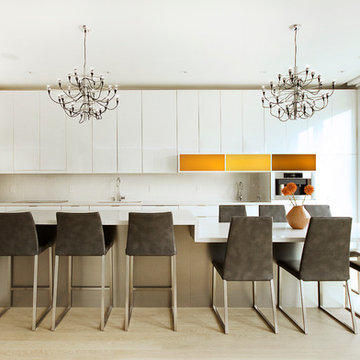
This minimalist kitchen, pops with orange. It functions as a dining area as well as a very functional kitchen. The chairs have high back for optimal comfort, and the quartz dining table doubles as extra kitchen counter space. The colourful coffee station serves as a backdrop to the dining area, adding interest.
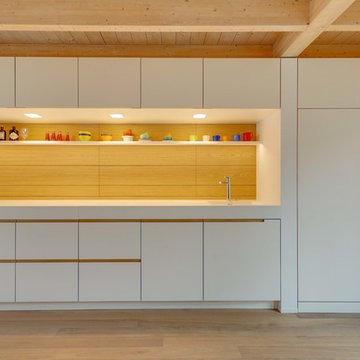
Schreinereiküche mit Sonderlösungen
Markus Krompass Photographie
Offene, Einzeilige, Mittelgroße Nordische Küche mit flächenbündigen Schrankfronten, weißen Schränken, integriertem Waschbecken, Küchenrückwand in Braun, hellem Holzboden und Mauersteinen in München
Offene, Einzeilige, Mittelgroße Nordische Küche mit flächenbündigen Schrankfronten, weißen Schränken, integriertem Waschbecken, Küchenrückwand in Braun, hellem Holzboden und Mauersteinen in München
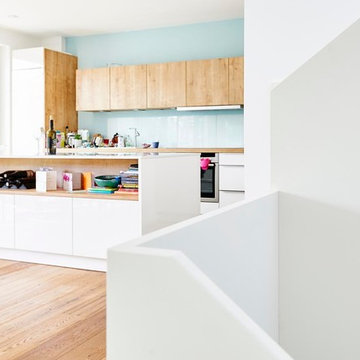
++++ english version below ++++ texte français ci-après ++++
Für die Treppenstufen und Wangen verwendeten wir HPL (High Pressure Laminate) aus Frischfaserpapier und Phenolharz – ein Gemisch, das der Treppe eine seidenmatt-weiße Oberfläche verleiht. HPL besitzt eine besonders schlag- und kratzfeste Oberfläche, die insbesondere für stark beanspruchte Einbauten die ideale Wahl ist. Der Treppenstufenkern aus Holzwerkstoff ist mit HPL ummantelt; die 13 Millimeter dünne Treppenwange besteht komplett aus dem äußerst praktischen Material.
Hokon / Masukowitz
++++
We used HPL (High Pressure Laminate) for the steps and wall strings. This material provides an extremly impact- and scratch-resistant surface with silk-mat finish and is the best choice for heavily used installations. The steps from derived timber products are coated by HPL, the wall string consists completely of this useful material and are - with just 13mm - very light.
++++
Le matériel utilisé pour l‘escalier et les limons HPL (stratifié haute pression) sont en papier de fibres vierges et de résine phénolique - un mélange qui donne à l’escalier une surface de satin blanc. HPL a une surface particulièrement résistante à l‘impact et aux rayures, le choix idéal pour des constructions très sollicitées. Le matériau des marches est en bois recouvert de HPL; le limon de 13 millimètres d’épaisseur est constitué entièrement de cette matière très pratique.
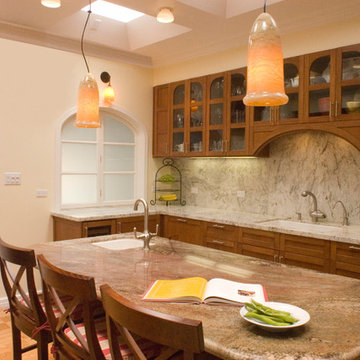
A San Francisco family bought a house they hoped would meet the needs of a modern city family. However, the tiny and dark 50 square foot galley kitchen prevented the family from gathering together and entertaining.
Ted Pratt, principal of MTP Architects, understood what the family’s needs and started brainstorming. Adjacent to the kitchen was a breakfast nook and an enclosed patio. MTP Architects saw a simple solution. By knocking down the wall separating the kitchen from the breakfast nook and the patio, MTP Architects was able to maximize the kitchen space for the family as well as improve the kitchen to dining room adjacency. The contemporary interpretation of a San Francisco kitchen blends well with the period detailing of this 1920's home. In order to capture natural light, MTP Architects choose overhead skylights, which animates the simple, yet rich materials. The modern family now has a space to eat, laugh and play.
Küchen mit hellem Holzboden Ideen und Design
1