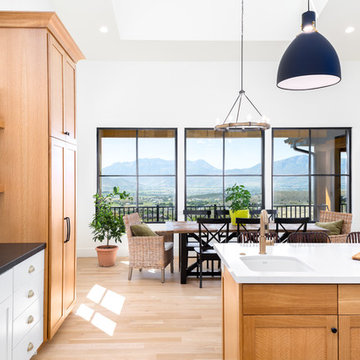Küchen mit hellem Holzboden Ideen und Design
Suche verfeinern:
Budget
Sortieren nach:Heute beliebt
1 – 20 von 335 Fotos
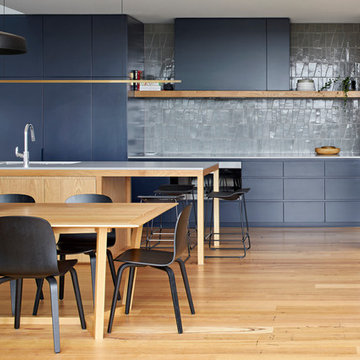
Tatjana Pllitt
Zweizeilige Moderne Wohnküche mit Unterbauwaschbecken, flächenbündigen Schrankfronten, Küchenrückwand in Grau, Elektrogeräten mit Frontblende, hellem Holzboden, Kücheninsel, weißer Arbeitsplatte, grauen Schränken und braunem Boden in Melbourne
Zweizeilige Moderne Wohnküche mit Unterbauwaschbecken, flächenbündigen Schrankfronten, Küchenrückwand in Grau, Elektrogeräten mit Frontblende, hellem Holzboden, Kücheninsel, weißer Arbeitsplatte, grauen Schränken und braunem Boden in Melbourne
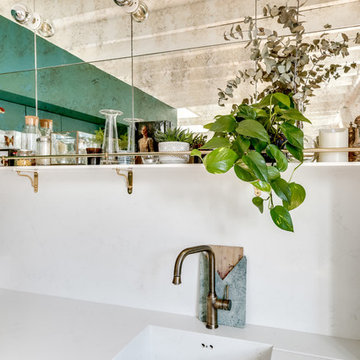
shoootin
Offene, Große Moderne Küche ohne Insel in L-Form mit grünen Schränken, integriertem Waschbecken, flächenbündigen Schrankfronten, Küchenrückwand in Weiß, schwarzen Elektrogeräten, hellem Holzboden, braunem Boden und weißer Arbeitsplatte in Paris
Offene, Große Moderne Küche ohne Insel in L-Form mit grünen Schränken, integriertem Waschbecken, flächenbündigen Schrankfronten, Küchenrückwand in Weiß, schwarzen Elektrogeräten, hellem Holzboden, braunem Boden und weißer Arbeitsplatte in Paris
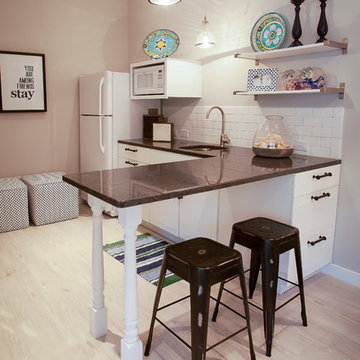
Pool house kitchen with a subway tile backsplash, white cabinets, granite countertop, black stools, patterned ottomans, and glass pendant lighting.
Project designed by Atlanta interior design firm, Nandina Home & Design. Their Sandy Springs home decor showroom and design studio also serve Midtown, Buckhead, and outside the perimeter.
For more about Nandina Home & Design, click here: https://nandinahome.com/
To learn more about this project, click here: https://nandinahome.com/portfolio/pool-house-2/
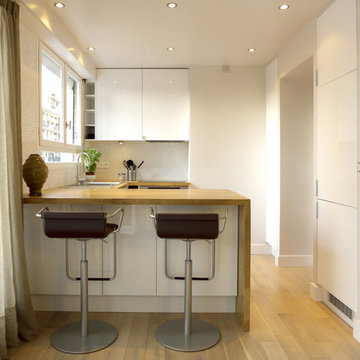
Kleine Moderne Wohnküche in U-Form mit Einbauwaschbecken, flächenbündigen Schrankfronten, weißen Schränken, Arbeitsplatte aus Holz, Küchenrückwand in Weiß, hellem Holzboden und Halbinsel in Paris
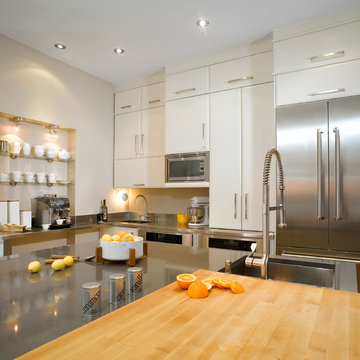
This family kitchen, warm and functional, has everything to please. The white glossy kitchen cabinets bring brightness and freshness to the room and the light colored wood brings a nice warmth. Full height cabinets maximize the space, while creating an open and practical room. Everything is modernized through the stainless steel appliances and the quartz kitchen countertop. Finally, the island serves as a workspace, but also as a dining area for the whole family.
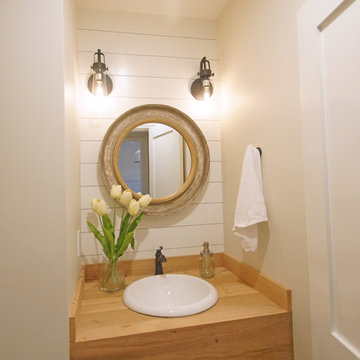
Mittelgroße Maritime Wohnküche in U-Form mit Unterbauwaschbecken, Schrankfronten im Shaker-Stil, Quarzwerkstein-Arbeitsplatte, Küchenrückwand in Weiß, Rückwand aus Metrofliesen, Küchengeräten aus Edelstahl, Kücheninsel, weißer Arbeitsplatte, weißen Schränken, hellem Holzboden und beigem Boden in Boston
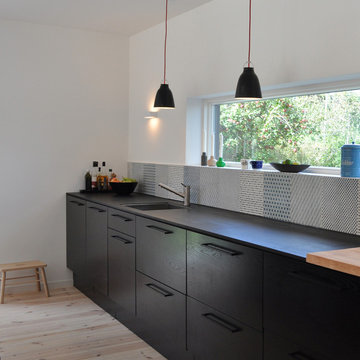
Geschlossene, Zweizeilige, Mittelgroße Skandinavische Küche mit Unterbauwaschbecken, flächenbündigen Schrankfronten, schwarzen Schränken, bunter Rückwand und hellem Holzboden in Kopenhagen
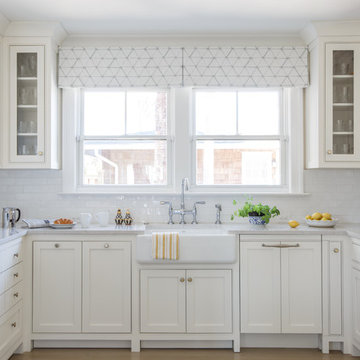
Mittelgroße Maritime Küche ohne Insel in U-Form mit Landhausspüle, Kassettenfronten, weißen Schränken, Küchenrückwand in Weiß, bunten Elektrogeräten, hellem Holzboden, beigem Boden, Marmor-Arbeitsplatte und Rückwand aus Metrofliesen in Jacksonville
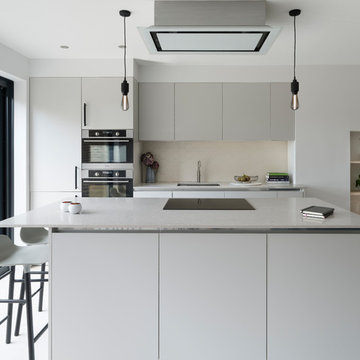
Photo: Richard Gooding Photography
Styling: Pascoe Interiors
Architecture & Interior renovation: fiftypointeight Architecture + Interiors
Offene, Einzeilige, Mittelgroße Moderne Küche mit Einbauwaschbecken, flächenbündigen Schrankfronten, grauen Schränken, Küchenrückwand in Beige, Rückwand aus Keramikfliesen, hellem Holzboden, Kücheninsel und weißem Boden in Sussex
Offene, Einzeilige, Mittelgroße Moderne Küche mit Einbauwaschbecken, flächenbündigen Schrankfronten, grauen Schränken, Küchenrückwand in Beige, Rückwand aus Keramikfliesen, hellem Holzboden, Kücheninsel und weißem Boden in Sussex
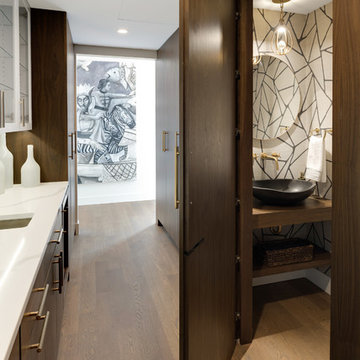
Spacecrafting Inc
Zweizeilige, Große Moderne Küche mit Vorratsschrank, Unterbauwaschbecken, flächenbündigen Schrankfronten, hellbraunen Holzschränken, Quarzwerkstein-Arbeitsplatte, Küchenrückwand in Weiß, Rückwand aus Keramikfliesen, Elektrogeräten mit Frontblende, hellem Holzboden, Kücheninsel, grauem Boden und weißer Arbeitsplatte in Minneapolis
Zweizeilige, Große Moderne Küche mit Vorratsschrank, Unterbauwaschbecken, flächenbündigen Schrankfronten, hellbraunen Holzschränken, Quarzwerkstein-Arbeitsplatte, Küchenrückwand in Weiß, Rückwand aus Keramikfliesen, Elektrogeräten mit Frontblende, hellem Holzboden, Kücheninsel, grauem Boden und weißer Arbeitsplatte in Minneapolis
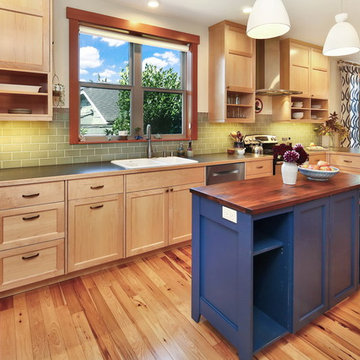
The owners of this home came to us with a plan to build a new high-performance home that physically and aesthetically fit on an infill lot in an old well-established neighborhood in Bellingham. The Craftsman exterior detailing, Scandinavian exterior color palette, and timber details help it blend into the older neighborhood. At the same time the clean modern interior allowed their artistic details and displayed artwork take center stage.
We started working with the owners and the design team in the later stages of design, sharing our expertise with high-performance building strategies, custom timber details, and construction cost planning. Our team then seamlessly rolled into the construction phase of the project, working with the owners and Michelle, the interior designer until the home was complete.
The owners can hardly believe the way it all came together to create a bright, comfortable, and friendly space that highlights their applied details and favorite pieces of art.
Photography by Radley Muller Photography
Design by Deborah Todd Building Design Services
Interior Design by Spiral Studios

Zoë Noble Photography
A labour of love that took over a year to complete, the evolution of this space represents my personal style whilst respecting rental restrictions. With an emphasis on the significance of individual objects and some minimalist restraint, the multifunctional living space utilises a high/low mix of furnishings. The kitchen features Ikea cupboards and custom shelving. A farmhouse sink, oak worktop and vintage milk pails are a gentle nod towards my country roots.
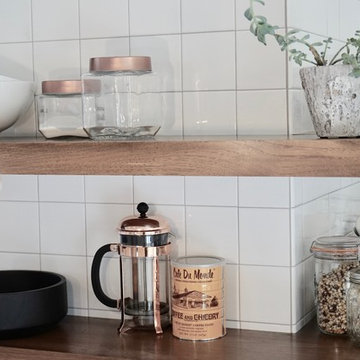
Walnut wrap around shelves is the natural focal point in this Scandinavian / Asian kitchen
Kleine Skandinavische Wohnküche in U-Form mit Unterbauwaschbecken, Schrankfronten im Shaker-Stil, weißen Schränken, Quarzwerkstein-Arbeitsplatte, Küchenrückwand in Weiß, Rückwand aus Keramikfliesen, Küchengeräten aus Edelstahl, hellem Holzboden, Halbinsel, beigem Boden und weißer Arbeitsplatte in Charleston
Kleine Skandinavische Wohnküche in U-Form mit Unterbauwaschbecken, Schrankfronten im Shaker-Stil, weißen Schränken, Quarzwerkstein-Arbeitsplatte, Küchenrückwand in Weiß, Rückwand aus Keramikfliesen, Küchengeräten aus Edelstahl, hellem Holzboden, Halbinsel, beigem Boden und weißer Arbeitsplatte in Charleston
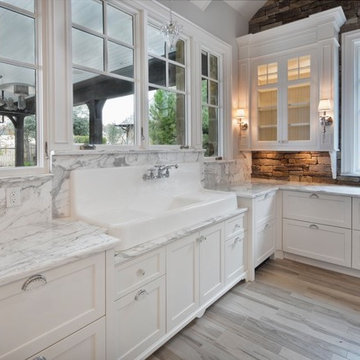
This couple wanted a completely custom kitchen using Wood-Mode and Brookhaven Cabinetry, along with the expertise of a professional kitchen designer, for their new home. In collaboration with Veranda Designer Homes out of Southlake, TX, we created this lovely and fresh kitchen that fulfilled the needs and desires of the homeowners.
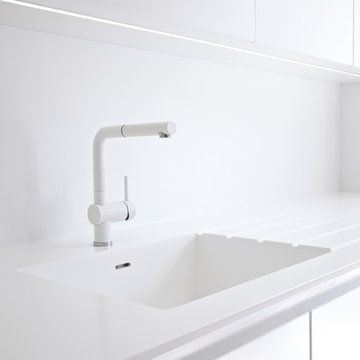
Polly Tootal
Moderne Wohnküche mit Waschbecken, flächenbündigen Schrankfronten, weißen Schränken, Küchenrückwand in Weiß und hellem Holzboden in London
Moderne Wohnküche mit Waschbecken, flächenbündigen Schrankfronten, weißen Schränken, Küchenrückwand in Weiß und hellem Holzboden in London
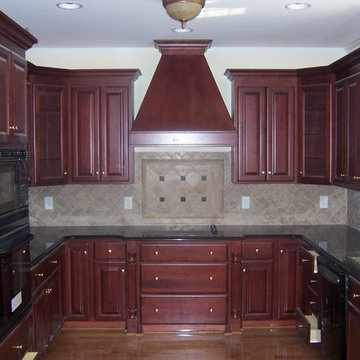
Kitchen Design; this traditional style kitchen with cherry cabinets and dark granite is a favorite for many. The Contract of the dark cabinetry and tops against the light floors, tile and wall paint really make the craftsmanship of the cabinetry stand out.
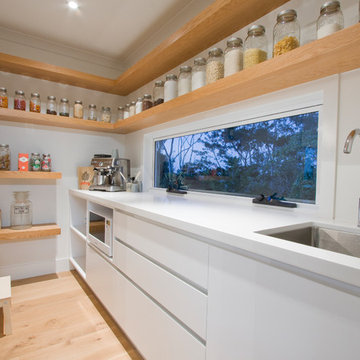
Moderne Küche mit Vorratsschrank, Unterbauwaschbecken, flächenbündigen Schrankfronten, weißen Schränken, Rückwand-Fenster und hellem Holzboden in Brisbane
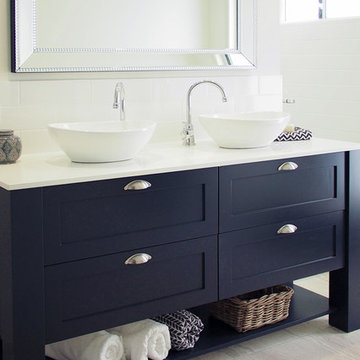
This light-filled, elegantly designed kitchen, close to the water at Clontarf, hallmarks classic Hampton elements and oozes style and sophistication.
The clasically detailed island features a traditional white ceramic butlers basin, a concealed pull out bin and storage for crockery. The deep bench-top accommodates seating for casual dining at the back of the island. Its shaker style fronts in Resene Gumboot stand out beautifully against the crisp white cabinetry behind.
Chunky floating shelves run perfectly into the side of the stainless steel canopy rangehood, providing an open space to display crockery or cookbooks adding a homely feeling and visual interest to the space.
A cleverly designed walk-in pantry located just off the kitchen boasts ample storage and bench space and also includes a second sink and a dishwasher.

Thomas Leclerc
Offene, Zweizeilige, Mittelgroße Nordische Küche ohne Insel mit Waschbecken, Kassettenfronten, blauen Schränken, Kupfer-Arbeitsplatte, Küchenrückwand in Weiß, Rückwand aus Keramikfliesen, schwarzen Elektrogeräten, hellem Holzboden, braunem Boden und gelber Arbeitsplatte in Paris
Offene, Zweizeilige, Mittelgroße Nordische Küche ohne Insel mit Waschbecken, Kassettenfronten, blauen Schränken, Kupfer-Arbeitsplatte, Küchenrückwand in Weiß, Rückwand aus Keramikfliesen, schwarzen Elektrogeräten, hellem Holzboden, braunem Boden und gelber Arbeitsplatte in Paris
Küchen mit hellem Holzboden Ideen und Design
1
