Komfortabele Küchen mit hellem Holzboden Ideen und Design
Suche verfeinern:
Budget
Sortieren nach:Heute beliebt
1 – 20 von 35.646 Fotos
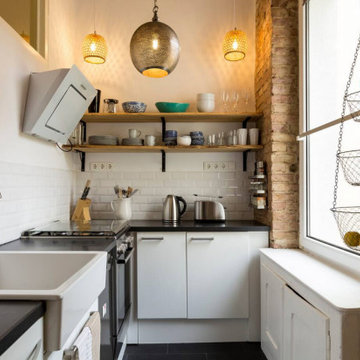
Offene, Mittelgroße Nordische Küche in L-Form mit Landhausspüle, Küchengeräten aus Edelstahl, grauem Boden und hellem Holzboden in Berlin

Große Wohnküche mit Schrankfronten im Shaker-Stil, weißen Schränken, Marmor-Arbeitsplatte, Küchenrückwand in Weiß, Kücheninsel, weißer Arbeitsplatte, Rückwand aus Granit, Küchengeräten aus Edelstahl, hellem Holzboden und braunem Boden in Washington, D.C.
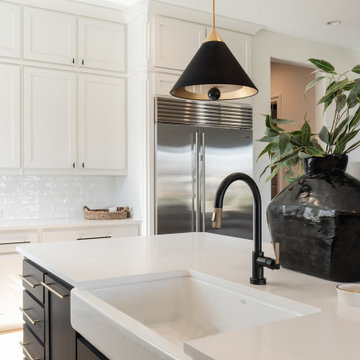
Offene, Große Moderne Küche in L-Form mit Schrankfronten im Shaker-Stil, weißen Schränken, Quarzit-Arbeitsplatte, Küchenrückwand in Weiß, Küchengeräten aus Edelstahl, hellem Holzboden, Kücheninsel, beigem Boden und weißer Arbeitsplatte in Dallas

Espace cuisine ouvert et salle à manger
Offene, Mittelgroße Maritime Küche in L-Form mit Landhausspüle, grünen Schränken, Laminat-Arbeitsplatte, Küchenrückwand in Beige, Rückwand aus Keramikfliesen, weißen Elektrogeräten, hellem Holzboden und weißer Arbeitsplatte in Nantes
Offene, Mittelgroße Maritime Küche in L-Form mit Landhausspüle, grünen Schränken, Laminat-Arbeitsplatte, Küchenrückwand in Beige, Rückwand aus Keramikfliesen, weißen Elektrogeräten, hellem Holzboden und weißer Arbeitsplatte in Nantes

Alyssa Kirsten
Kleine, Offene Moderne Küche in grau-weiß ohne Insel in U-Form mit Unterbauwaschbecken, flächenbündigen Schrankfronten, grauen Schränken, Quarzwerkstein-Arbeitsplatte, Küchenrückwand in Weiß, Rückwand aus Steinfliesen, Küchengeräten aus Edelstahl und hellem Holzboden in New York
Kleine, Offene Moderne Küche in grau-weiß ohne Insel in U-Form mit Unterbauwaschbecken, flächenbündigen Schrankfronten, grauen Schränken, Quarzwerkstein-Arbeitsplatte, Küchenrückwand in Weiß, Rückwand aus Steinfliesen, Küchengeräten aus Edelstahl und hellem Holzboden in New York

Renovation of a 1950's tract home into a stunning masterpiece. Matte lacquer finished cabinets with deep charcoal which coordinates with the dark waterfall stone on the living room end of the duplex.

Explore this open-plan space of sophistication and style with a dark-coloured kitchen. For this project in Harpenden, the client wanted a cooking space to suit their family requirements but also with a chic and moody feel.
This kitchen features Nobilia's 317 Touch and 340 Lacquer Laminate in Black Supermatt for a luxurious yet understated allure. The sleek 12mm ceramic worktop complements the deep tones, providing a modern touch to the space.
A focal point is the bronze mirror backsplash, a stunning creation by Southern Counties Glass, adding depth to the space. High-end appliances from AEG, Bora, Blanco, and Quooker seamlessly blend functionality with aesthetics to elevate the kitchen's performance. These appliances add efficiency to daily cooking activities.
At the heart of this space stands a large central island for dining and entertaining, while serving as an additional workspace for meal preparation. Suspended above, gold ambient lighting casts a warm glow, adding a touch of glamour to the space. Contrasting with the dark backdrop, teal counter stools inject a pop of colour and vibrancy, creating a delightful visual balance.
Does this Dark Luxurious Kitchen inspire you? Get in touch with us if you want to transform your cooking space.

Zweizeilige, Kleine Mid-Century Wohnküche mit Unterbauwaschbecken, Schrankfronten mit vertiefter Füllung, weißen Schränken, Quarzwerkstein-Arbeitsplatte, Küchenrückwand in Weiß, Rückwand aus Keramikfliesen, Küchengeräten aus Edelstahl, hellem Holzboden, braunem Boden, grauer Arbeitsplatte und Holzdecke in Seattle

This Ohana model ATU tiny home is contemporary and sleek, cladded in cedar and metal. The slanted roof and clean straight lines keep this 8x28' tiny home on wheels looking sharp in any location, even enveloped in jungle. Cedar wood siding and metal are the perfect protectant to the elements, which is great because this Ohana model in rainy Pune, Hawaii and also right on the ocean.
A natural mix of wood tones with dark greens and metals keep the theme grounded with an earthiness.
Theres a sliding glass door and also another glass entry door across from it, opening up the center of this otherwise long and narrow runway. The living space is fully equipped with entertainment and comfortable seating with plenty of storage built into the seating. The window nook/ bump-out is also wall-mounted ladder access to the second loft.
The stairs up to the main sleeping loft double as a bookshelf and seamlessly integrate into the very custom kitchen cabinets that house appliances, pull-out pantry, closet space, and drawers (including toe-kick drawers).
A granite countertop slab extends thicker than usual down the front edge and also up the wall and seamlessly cases the windowsill.
The bathroom is clean and polished but not without color! A floating vanity and a floating toilet keep the floor feeling open and created a very easy space to clean! The shower had a glass partition with one side left open- a walk-in shower in a tiny home. The floor is tiled in slate and there are engineered hardwood flooring throughout.

Light-filled kitchen and dining.
Zweizeilige, Mittelgroße Moderne Wohnküche mit Unterbauwaschbecken, flächenbündigen Schrankfronten, dunklen Holzschränken, Quarzwerkstein-Arbeitsplatte, Rückwand aus Mosaikfliesen, schwarzen Elektrogeräten, hellem Holzboden, Kücheninsel, Küchenrückwand in Grau, beigem Boden, grauer Arbeitsplatte und Holzdecke in Sydney
Zweizeilige, Mittelgroße Moderne Wohnküche mit Unterbauwaschbecken, flächenbündigen Schrankfronten, dunklen Holzschränken, Quarzwerkstein-Arbeitsplatte, Rückwand aus Mosaikfliesen, schwarzen Elektrogeräten, hellem Holzboden, Kücheninsel, Küchenrückwand in Grau, beigem Boden, grauer Arbeitsplatte und Holzdecke in Sydney

Authentic British Kitchen in Worthing, West Sussex
A traditional kitchen with handmade cabinetry and dovetail joinery was required for this sunny seaside renovation.
The Brief
An ultra-luxurious, authentic kitchen was required for this development project undertaken by our contract department. To tie in with high ceilings and sash windows a traditional theme was sought to impress potential suitors of this wonderful property.
The property is a four-storey townhouse near to the seaside in Worthing and has been developed to an exceptional standard for a private client.
Design Elements
The developer already had an idea of the layout of the space, with a wall-to-wall run and island as the preferred configuration.
To add the authentic, traditional element to the project our handmade British kitchen option from Mereway Kitchens was required, boasting handmade cabinetry and dovetail joinery. A Diamond Grey finish has been opted for, which combines nicely with the sparkling quartz work surfaces.
Special Inclusions
To match the premium furnishings with premium functionality, a combination of Siemens cooking appliances has been utilised. Notable inclusions are a Siemens warming drawer, a combination oven and a Caple wine cabinet.
Integrated appliances have been opted for in the form of Siemens refrigerator, freezer and dishwasher.
Project Highlight
The real standout of this project is the handmade cabinetry, which matches the grandeur of this property in every way. The dovetailed oak joinery is exhibited across all drawers and cupboards in this kitchen space.
Understated door knobs and cup handles have been chosen to match the traditional style.
The End Result
This project is a fantastic example of the exceptional handcrafted cabinetry that we can offer from our British supplier. The detail and special inclusions add a fantastic allure to this kitchen thanks to a great design and installation from our contracts team.
If you are looking for a traditional handmade kitchen then our handcrafted British option may be just what you require. Talk to our design team about upgrading your kitchen today.
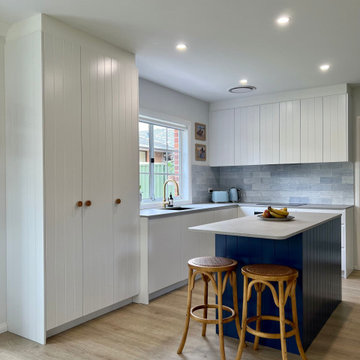
We were approached by our lovely customers in the heart of Cronulla to design a Coastal inspired Kitchen, Laundry, Ensuite and Main Bathroom.
Take a look at the before photos to see how this project has evolved. The transformation is dramatic to say the least.
The Kitchen was the area that required the most attention in terms of use of space. The original kitchen felt small and lacked natural light, coupled with the dark cabinetry and lack of workable bench space the kitchen was in serious need of some love. We were able to breath a breathe of fresh air into this space by removing a wall that separated the kitchen and dining room and also by removing the wall adjacent to the stairwell.
By making use of the space under the stairs and relocating the water heater we were able to free up some width in the room which allowed us to incorporate an island into the design. This created much needed work space but also improved the flow through the kitchen. With light now flooding in from the patio doors and the addition of timber slatted, feature stairwell divide, the kitchen now feels light, bright and airy.
The vertical slats in the stairwell carry on a consistent theme from the main kitchen which showcases vertical VJ groove doors. The complimenting timber elements and honed stone benchtops coupled with the blue shades through the tiles and island joinery tie the space together with multiple layers of colour and texture.
The laundry behind the kitchen continues the same theme but is given its own personality through the choice of light timber benchtop and grey/white terrazzo inspired floor tiles, that really capture the beach side feels.
Upstairs in the bathrooms a very neutral palette of whites and greys was used to keep the space feeling clean and fresh. Some warmth was brought into the bathroom with the inclusion of timber vanities and some texture through the handmade subway tiles on the feature walls.

Mittelgroße Maritime Wohnküche in U-Form mit Landhausspüle, offenen Schränken, Schränken im Used-Look, Betonarbeitsplatte, Küchenrückwand in Weiß, Rückwand aus Holzdielen, bunten Elektrogeräten, hellem Holzboden, braunem Boden und grauer Arbeitsplatte in Melbourne

Open space con cucina, corner breakfast studiati nel minimo dettaglio
Offene, Kleine Moderne Küche in U-Form mit Unterbauwaschbecken, flächenbündigen Schrankfronten, weißen Schränken, Quarzit-Arbeitsplatte, Rückwand aus Quarzwerkstein, Küchengeräten aus Edelstahl, hellem Holzboden, Kücheninsel und braunem Boden in Florenz
Offene, Kleine Moderne Küche in U-Form mit Unterbauwaschbecken, flächenbündigen Schrankfronten, weißen Schränken, Quarzit-Arbeitsplatte, Rückwand aus Quarzwerkstein, Küchengeräten aus Edelstahl, hellem Holzboden, Kücheninsel und braunem Boden in Florenz

Mittelgroße Retro Küche ohne Insel in L-Form mit Landhausspüle, flächenbündigen Schrankfronten, schwarzen Schränken, Quarzit-Arbeitsplatte, hellem Holzboden und weißer Arbeitsplatte in Manchester
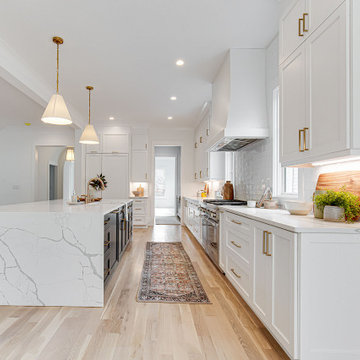
Offene, Große Klassische Küche in L-Form mit Schrankfronten im Shaker-Stil, weißen Schränken, Quarzwerkstein-Arbeitsplatte, Küchenrückwand in Weiß, Rückwand aus Metrofliesen, Elektrogeräten mit Frontblende, hellem Holzboden, Kücheninsel und weißer Arbeitsplatte in Atlanta

Cuisine sur structure IKEA, habillée avec des portes sur mesure de chez EGGER, finition noyer. Plan de travail et crédence en stratifié imitation marbre noir.
Un équilibre esthétique à été fait sur les extrémités en créant deux portes de façon "tunnel" pour dissimuler la porte de la chambre.

This 1963 brick home was given the opportunity for new life when a creative couple from Brooklyn took a chance and moved their life to Nashville! The kitchen went from a dreary, sad, barely functional room to an inspiring space to gather and entertain. Removing the wall between the living and kitchen opened up the previously choppy, inefficient layout to bring a sense of flow and ease to the home. We designed a custom island/dining table, seamlessly flowing from the terrazzo style quartz countertops into the solid maple table, complimented by the slat wood design on the range hood. We decided to go with a larger scale subway tile in a horizontal stacked pattern to keep the feel light, but also modern and timeless. The built-in matte black wall cabinetry brings a minimal but striking moment to balance the airiness of the other side of the kitchen, while providing ample storage for the pantry as well as a large bar for the cocktail aficionado couple. We incorporated some beautiful handmade pendants from Mexico and hung them at differing heights to accentuate the custom island. Now the space is modern, bright, textured, minimal and elevated. The clients are so pleased, and feel that this house can be a home for them to create and host and be.
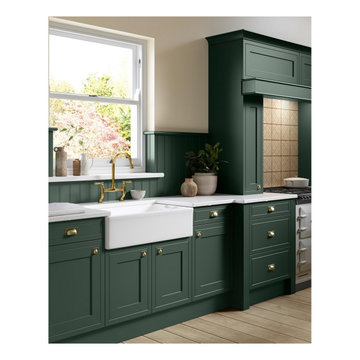
Belfast sink with striking gold tap nestled between Silestone Quartz work surfaces.
Offene, Große Klassische Küche in L-Form mit Landhausspüle, Schrankfronten im Shaker-Stil, grünen Schränken, Quarzit-Arbeitsplatte, Küchenrückwand in Beige, Rückwand aus Keramikfliesen, weißen Elektrogeräten, hellem Holzboden, Kücheninsel, braunem Boden und weißer Arbeitsplatte in Cheshire
Offene, Große Klassische Küche in L-Form mit Landhausspüle, Schrankfronten im Shaker-Stil, grünen Schränken, Quarzit-Arbeitsplatte, Küchenrückwand in Beige, Rückwand aus Keramikfliesen, weißen Elektrogeräten, hellem Holzboden, Kücheninsel, braunem Boden und weißer Arbeitsplatte in Cheshire
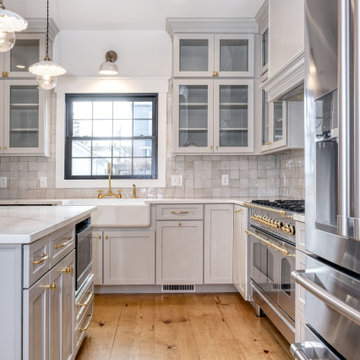
Offene, Große Klassische Küche in L-Form mit Landhausspüle, Schrankfronten im Shaker-Stil, grauen Schränken, Quarzwerkstein-Arbeitsplatte, bunter Rückwand, Rückwand aus Keramikfliesen, Küchengeräten aus Edelstahl, hellem Holzboden, Kücheninsel und weißer Arbeitsplatte in New York
Komfortabele Küchen mit hellem Holzboden Ideen und Design
1