Küchen mit hellem Holzboden und Kassettendecke Ideen und Design
Suche verfeinern:
Budget
Sortieren nach:Heute beliebt
1 – 20 von 1.272 Fotos

Geschlossene, Mittelgroße Klassische Küche in U-Form mit Landhausspüle, Schrankfronten mit vertiefter Füllung, weißen Schränken, Quarzit-Arbeitsplatte, Küchenrückwand in Weiß, Rückwand aus Stein, Küchengeräten aus Edelstahl, hellem Holzboden, Kücheninsel, braunem Boden, weißer Arbeitsplatte und Kassettendecke in Seattle

Bright kitchen with white cabinets, quartz counters, a large navy island, and a beige tiled backsplash
Photo by Ashley Avila Photography
Offene Maritime Küche in L-Form mit weißen Schränken, Quarzwerkstein-Arbeitsplatte, Küchenrückwand in Beige, Rückwand aus Metrofliesen, Küchengeräten aus Edelstahl, hellem Holzboden, Kücheninsel, grauem Boden, weißer Arbeitsplatte, Kassettendecke und flächenbündigen Schrankfronten in Grand Rapids
Offene Maritime Küche in L-Form mit weißen Schränken, Quarzwerkstein-Arbeitsplatte, Küchenrückwand in Beige, Rückwand aus Metrofliesen, Küchengeräten aus Edelstahl, hellem Holzboden, Kücheninsel, grauem Boden, weißer Arbeitsplatte, Kassettendecke und flächenbündigen Schrankfronten in Grand Rapids

Mid-Century Küche in L-Form mit Unterbauwaschbecken, flächenbündigen Schrankfronten, grünen Schränken, Küchengeräten aus Edelstahl, hellem Holzboden, Kücheninsel, beigem Boden, weißer Arbeitsplatte und Kassettendecke in Minneapolis

The 10-foot ceiling for the kitchen area and hanging cabinets to the ceiling for spacious storage. Kolkata quartz countertops and hanging kitchen lights.

Kitchen with adjacent dining room seating, island with four bar stools, and stainless steel appliances.
Offene, Große Klassische Küche in L-Form mit Landhausspüle, Kassettenfronten, weißen Schränken, Quarzit-Arbeitsplatte, Küchenrückwand in Beige, Rückwand aus Granit, Küchengeräten aus Edelstahl, hellem Holzboden, zwei Kücheninseln, beigem Boden, weißer Arbeitsplatte und Kassettendecke in Miami
Offene, Große Klassische Küche in L-Form mit Landhausspüle, Kassettenfronten, weißen Schränken, Quarzit-Arbeitsplatte, Küchenrückwand in Beige, Rückwand aus Granit, Küchengeräten aus Edelstahl, hellem Holzboden, zwei Kücheninseln, beigem Boden, weißer Arbeitsplatte und Kassettendecke in Miami

The open floor plan flows from the airy kitchen into the glassed in breakfast room. a A custom bonnet hood is flanked by wall cabinets in perfect symmetry.
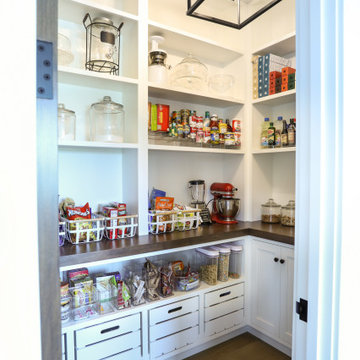
Walk-in pantry features shelves, closed cabinetry and drawers for storage. Park Harbor pendant.
General contracting by Martin Bros. Contracting, Inc.; Architecture by Helman Sechrist Architecture; Home Design by Maple & White Design; Photography by Marie Kinney Photography.
Images are the property of Martin Bros. Contracting, Inc. and may not be used without written permission.
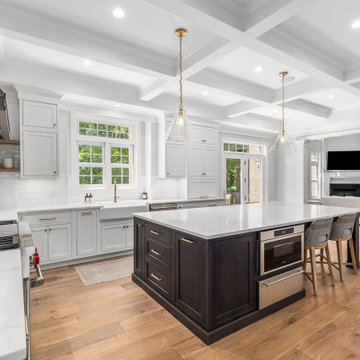
Große Klassische Wohnküche in L-Form mit Landhausspüle, flächenbündigen Schrankfronten, weißen Schränken, Quarzwerkstein-Arbeitsplatte, Küchenrückwand in Weiß, Rückwand aus Keramikfliesen, Küchengeräten aus Edelstahl, hellem Holzboden, Kücheninsel, braunem Boden, weißer Arbeitsplatte und Kassettendecke in Detroit
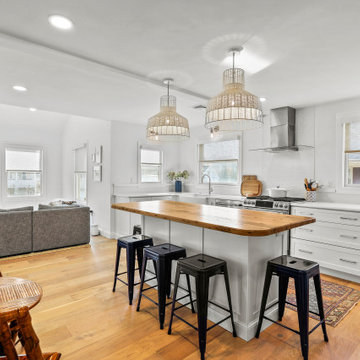
This beach house was taken down to the studs! Walls were taken down and the ceiling was taken up to the highest point it could be taken to for an expansive feeling without having to add square footage. Floors were totally renovated using an engineered hardwood light plank material, durable for sand, sun and water. The bathrooms were fully renovated and a stall shower was added to the 2nd bathroom. A pocket door allowed for space to be freed up to add a washer and dryer to the main floor. The kitchen was extended by closing up the stairs leading down to a crawl space basement (access remained outside) for an expansive kitchen with a huge kitchen island for entertaining. Light finishes and colorful blue furnishings and artwork made this space pop but versatile for the decor that was chosen. This beach house was a true dream come true and shows the absolute potential a space can have.

This beautiful kitchen stands where the original dining room was located. While older homes tended to have the kitchen hidden away, modern living brings the kitchen into the heart of the home. From here, the homeowners can watch their children play outside, have direct access to their outdoor living and dining as well as their lovely dining room, and all while entertaining guests or serving up their young children at this expansive island.

Previously disjointed from the rest of the kitchen, this corner now serves as a hardworking cooking zone. A new range hood also functions as a display area for art, the walnut-lined bookcase provides cookbook storage and the tall cabinet serves as a shallow pantry.
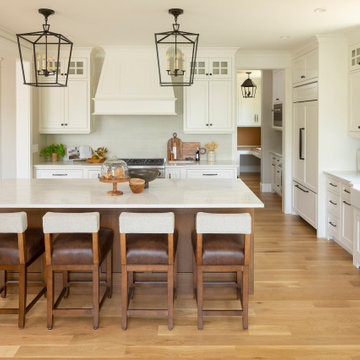
Beautiful open kitchen concept for family use and entertaining. All custom inset cabinets with bead around frame. Light tones with white oak wood accents make this timeless kitchen and all time classic

Offene, Große Moderne Küche in L-Form mit Doppelwaschbecken, flächenbündigen Schrankfronten, weißen Schränken, Quarzwerkstein-Arbeitsplatte, Küchenrückwand in Weiß, Rückwand aus Porzellanfliesen, Küchengeräten aus Edelstahl, hellem Holzboden, Kücheninsel, buntem Boden, weißer Arbeitsplatte und Kassettendecke in Sydney
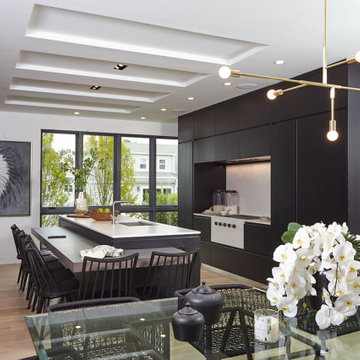
Modern black and white kitchen
Offene, Zweizeilige, Mittelgroße Moderne Küche mit Unterbauwaschbecken, flächenbündigen Schrankfronten, schwarzen Schränken, Glas-Arbeitsplatte, Küchenrückwand in Weiß, Rückwand aus Stein, schwarzen Elektrogeräten, hellem Holzboden, Kücheninsel, beigem Boden, weißer Arbeitsplatte und Kassettendecke in New York
Offene, Zweizeilige, Mittelgroße Moderne Küche mit Unterbauwaschbecken, flächenbündigen Schrankfronten, schwarzen Schränken, Glas-Arbeitsplatte, Küchenrückwand in Weiß, Rückwand aus Stein, schwarzen Elektrogeräten, hellem Holzboden, Kücheninsel, beigem Boden, weißer Arbeitsplatte und Kassettendecke in New York

The original space felt dark and closed off. In the updated kitchen, wall cabinetry is consolidated to either end of the space and new, large windows bring in ample natural light. Open shelves provide additional storage for everyday use items.

Painted "Modern Gray" cabinets, Quartz stone, custom steel pot rack. Hubbarton Forge Lights, Thermador appliances.
Geschlossene, Mittelgroße Moderne Küche in L-Form mit Doppelwaschbecken, Kassettenfronten, grauen Schränken, Quarzwerkstein-Arbeitsplatte, Küchenrückwand in Weiß, Rückwand aus Quarzwerkstein, Küchengeräten aus Edelstahl, hellem Holzboden, Kücheninsel, beigem Boden, weißer Arbeitsplatte und Kassettendecke in Seattle
Geschlossene, Mittelgroße Moderne Küche in L-Form mit Doppelwaschbecken, Kassettenfronten, grauen Schränken, Quarzwerkstein-Arbeitsplatte, Küchenrückwand in Weiß, Rückwand aus Quarzwerkstein, Küchengeräten aus Edelstahl, hellem Holzboden, Kücheninsel, beigem Boden, weißer Arbeitsplatte und Kassettendecke in Seattle
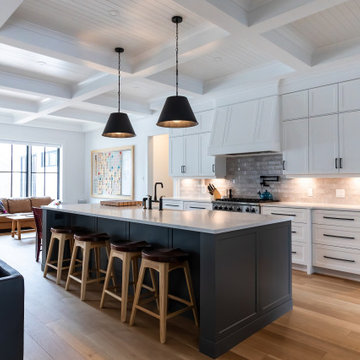
Open kitchen-living room. White shaker cabinets with black pulls, charcoal island with quartz counter, coffered ceiling, wide plank oak flooring, black shade pendants

Offene, Große Maritime Küche in L-Form mit Unterbauwaschbecken, Schrankfronten im Shaker-Stil, weißen Schränken, Marmor-Arbeitsplatte, Küchenrückwand in Grau, Rückwand aus Marmor, Küchengeräten aus Edelstahl, hellem Holzboden, Kücheninsel, buntem Boden, grauer Arbeitsplatte und Kassettendecke in Sydney

Beautiful open kitchen concept for family use and entertaining. All custom inset cabinets with bead around frame. Light tones with white oak wood accents make this timeless kitchen and all time classic
We added two hutch like cabinets to separate the dinning and kitchen form each other while still flowing together in an open concept

A custom white shaker Kitchen that is beautiful and functional.
Große Klassische Küche mit Schrankfronten im Shaker-Stil, weißen Schränken, Granit-Arbeitsplatte, Küchenrückwand in Metallic, hellem Holzboden, Kücheninsel, grauer Arbeitsplatte, Unterbauwaschbecken, Rückwand aus Mosaikfliesen, beigem Boden und Kassettendecke in Tampa
Große Klassische Küche mit Schrankfronten im Shaker-Stil, weißen Schränken, Granit-Arbeitsplatte, Küchenrückwand in Metallic, hellem Holzboden, Kücheninsel, grauer Arbeitsplatte, Unterbauwaschbecken, Rückwand aus Mosaikfliesen, beigem Boden und Kassettendecke in Tampa
Küchen mit hellem Holzboden und Kassettendecke Ideen und Design
1