Küchen mit Rückwand-Fenster und hellem Holzboden Ideen und Design
Suche verfeinern:
Budget
Sortieren nach:Heute beliebt
1 – 20 von 800 Fotos

Creating spaces that make connections between the indoors and out, while making the most of the panoramic lake views and lush landscape that surround were two key goals of this seasonal home’s design. Central entrance into the residence brings you to an open dining and lounge space, with natural light flooding in through rooftop skylights. Soaring ceilings and subdued color palettes give the adjacent kitchen and living room an airy and expansive feeling, while the large, sliding glass doors and picture windows bring the warmth of the outdoors in. The family room, located in one of the two zinc-clad connector spaces, offers a more intimate lounge area and leads into the master suite wing, complete with vaulted ceilings and sleek lines. Three additional guest suites can be found in the opposite wing of the home, providing ideally separate living spaces for a multi-generational family.
Photographer: Steve Hall © Hedrich Blessing
Architect: Booth Hansen

We created a practical, L-shaped kitchen layout with an island bench integrated into the “golden triangle” that reduces steps between sink, stovetop and refrigerator for efficient use of space and ergonomics.
Instead of a splashback, windows are slotted in between the kitchen benchtop and overhead cupboards to allow natural light to enter the generous kitchen space. Overhead cupboards have been stretched to ceiling height to maximise storage space.
Timber screening was installed on the kitchen ceiling and wrapped down to form a bookshelf in the living area, then linked to the timber flooring. This creates a continuous flow and draws attention from the living area to establish an ambience of natural warmth, creating a minimalist and elegant kitchen.
The island benchtop is covered with extra large format porcelain tiles in a 'Calacatta' profile which are have the look of marble but are scratch and stain resistant. The 'crisp white' finish applied on the overhead cupboards blends well into the 'natural oak' look over the lower cupboards to balance the neutral timber floor colour.
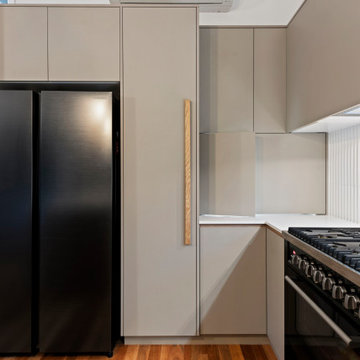
Kleine Nordische Wohnküche in L-Form mit Unterbauwaschbecken, grauen Schränken, Quarzwerkstein-Arbeitsplatte, Küchenrückwand in Grau, Rückwand-Fenster, schwarzen Elektrogeräten, hellem Holzboden, Kücheninsel, beigem Boden und weißer Arbeitsplatte in Brisbane
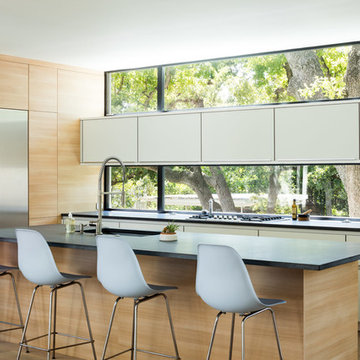
Ferrara oak veneer and platinum matte lacquer kitchen cabinetry.
German-made LEICHT cabinetry |
RisherMartin Fine Homes |
Dick Clark Architecture |
©Jake Holt Photography
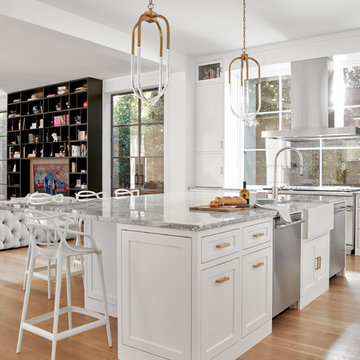
Offene, Große Klassische Küche in L-Form mit Landhausspüle, Schrankfronten im Shaker-Stil, weißen Schränken, Rückwand-Fenster, Küchengeräten aus Edelstahl, hellem Holzboden, Kücheninsel, beigem Boden und grauer Arbeitsplatte in Dallas

Zweizeilige, Große Mid-Century Küche mit Vorratsschrank, Unterbauwaschbecken, flächenbündigen Schrankfronten, grauen Schränken, Quarzwerkstein-Arbeitsplatte, Rückwand-Fenster, Küchengeräten aus Edelstahl, hellem Holzboden, Halbinsel, beigem Boden und bunter Arbeitsplatte in Sydney

Family Kitchen in Coogee Home
Mittelgroße Maritime Wohnküche in U-Form mit Doppelwaschbecken, Schrankfronten im Shaker-Stil, weißen Schränken, Quarzwerkstein-Arbeitsplatte, Rückwand-Fenster, Küchengeräten aus Edelstahl, hellem Holzboden, Halbinsel und grauer Arbeitsplatte in Sydney
Mittelgroße Maritime Wohnküche in U-Form mit Doppelwaschbecken, Schrankfronten im Shaker-Stil, weißen Schränken, Quarzwerkstein-Arbeitsplatte, Rückwand-Fenster, Küchengeräten aus Edelstahl, hellem Holzboden, Halbinsel und grauer Arbeitsplatte in Sydney
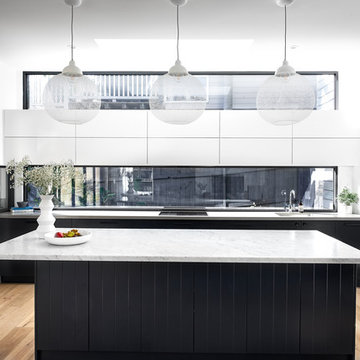
Photography Ryan Linnegar
Große Moderne Küche in L-Form mit Unterbauwaschbecken, Marmor-Arbeitsplatte, Rückwand-Fenster, hellem Holzboden, Kücheninsel, grauer Arbeitsplatte, flächenbündigen Schrankfronten, schwarzen Schränken, Küchengeräten aus Edelstahl und beigem Boden in Sydney
Große Moderne Küche in L-Form mit Unterbauwaschbecken, Marmor-Arbeitsplatte, Rückwand-Fenster, hellem Holzboden, Kücheninsel, grauer Arbeitsplatte, flächenbündigen Schrankfronten, schwarzen Schränken, Küchengeräten aus Edelstahl und beigem Boden in Sydney

The new kitchen design balanced both form and function. Push to open doors finger pull mechanisms contribute to the contemporary and minimalist style our client wanted. The cabinetry design symmetry allowing the focal point - an eye catching window splashback - to take centre stage. Wash and preparation zones were allocated to the rear of the kitchen freeing up the grand island bench for casual family dining, entertaining and everyday activities. Photography: Urban Angles

Geschlossene, Große Klassische Küche in L-Form mit blauen Schränken, Landhausspüle, Schrankfronten im Shaker-Stil, Rückwand-Fenster, hellem Holzboden, Kücheninsel, beigem Boden, Quarzwerkstein-Arbeitsplatte, Elektrogeräten mit Frontblende und weißer Arbeitsplatte in Denver
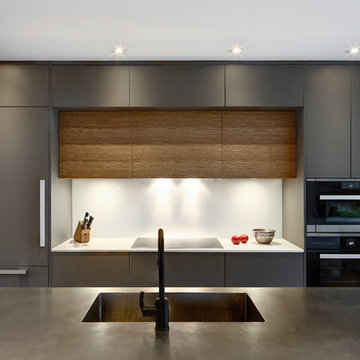
Zweizeilige, Kleine Moderne Wohnküche mit integriertem Waschbecken, flächenbündigen Schrankfronten, grauen Schränken, Edelstahl-Arbeitsplatte, Rückwand-Fenster, schwarzen Elektrogeräten, hellem Holzboden und Kücheninsel in Toronto

Lynnette Bauer - 360REI
Große, Offene Moderne Küchenbar in L-Form mit flächenbündigen Schrankfronten, hellbraunen Holzschränken, Quarzit-Arbeitsplatte, Küchengeräten aus Edelstahl, hellem Holzboden, Kücheninsel, Rückwand-Fenster, Unterbauwaschbecken und beigem Boden in Minneapolis
Große, Offene Moderne Küchenbar in L-Form mit flächenbündigen Schrankfronten, hellbraunen Holzschränken, Quarzit-Arbeitsplatte, Küchengeräten aus Edelstahl, hellem Holzboden, Kücheninsel, Rückwand-Fenster, Unterbauwaschbecken und beigem Boden in Minneapolis
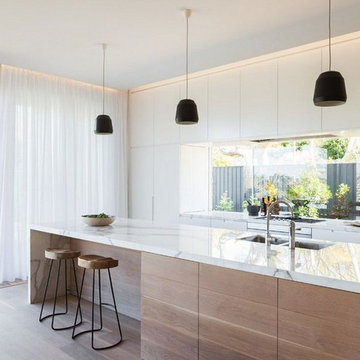
Einzeilige, Große Moderne Wohnküche mit Unterbauwaschbecken, flächenbündigen Schrankfronten, weißen Schränken, Quarzwerkstein-Arbeitsplatte, Rückwand-Fenster, Küchengeräten aus Edelstahl, hellem Holzboden, Kücheninsel, braunem Boden und weißer Arbeitsplatte in Kolumbus
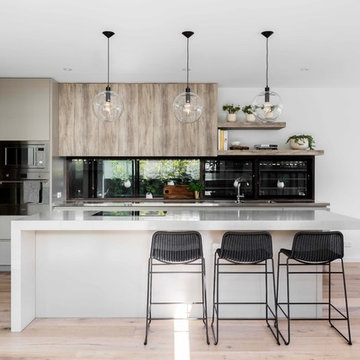
Tom Ferguson
Zweizeilige, Mittelgroße Moderne Wohnküche mit integriertem Waschbecken, flächenbündigen Schrankfronten, Rückwand-Fenster, schwarzen Elektrogeräten, hellem Holzboden, Kücheninsel und weißer Arbeitsplatte in Sydney
Zweizeilige, Mittelgroße Moderne Wohnküche mit integriertem Waschbecken, flächenbündigen Schrankfronten, Rückwand-Fenster, schwarzen Elektrogeräten, hellem Holzboden, Kücheninsel und weißer Arbeitsplatte in Sydney
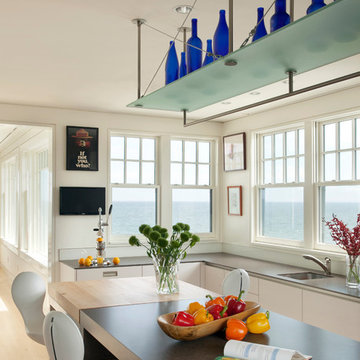
Geschlossene, Große Moderne Küche in U-Form mit Unterbauwaschbecken, Glasfronten, hellen Holzschränken, Küchengeräten aus Edelstahl, hellem Holzboden, zwei Kücheninseln, Rückwand-Fenster und beigem Boden in Boston
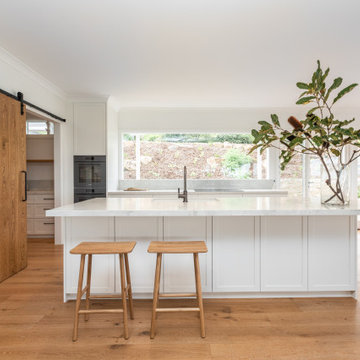
Offene, Große Landhausstil Küche mit Unterbauwaschbecken, Schrankfronten im Shaker-Stil, weißen Schränken, Quarzwerkstein-Arbeitsplatte, Rückwand-Fenster, hellem Holzboden, Kücheninsel und weißer Arbeitsplatte in Sonstige
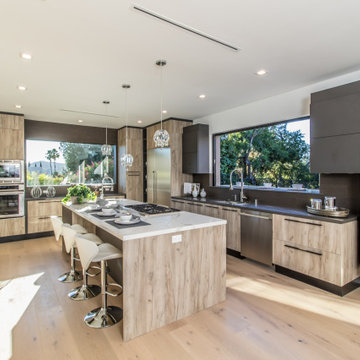
The sleek contemporary kitchen features a large island with a gourmet cooktop, prep sink, and comfortable seating. Two large picture windows bring in lots of natural light and city views.
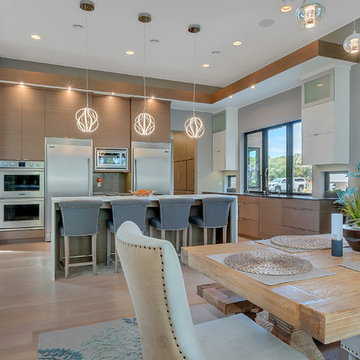
Lynnette Bauer - 360REI
Offene, Große Moderne Küche in L-Form mit Unterbauwaschbecken, flächenbündigen Schrankfronten, hellbraunen Holzschränken, Quarzit-Arbeitsplatte, Küchenrückwand in Grau, Küchengeräten aus Edelstahl, hellem Holzboden, Kücheninsel, Rückwand-Fenster und beigem Boden in Minneapolis
Offene, Große Moderne Küche in L-Form mit Unterbauwaschbecken, flächenbündigen Schrankfronten, hellbraunen Holzschränken, Quarzit-Arbeitsplatte, Küchenrückwand in Grau, Küchengeräten aus Edelstahl, hellem Holzboden, Kücheninsel, Rückwand-Fenster und beigem Boden in Minneapolis
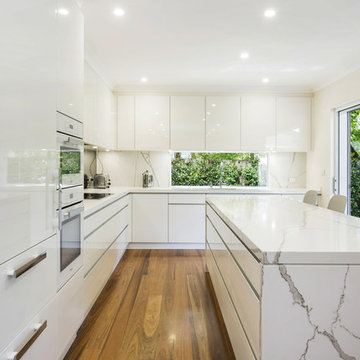
Kitchen renovation for a family home in the suburb of Wahroonga. The kitchen space has been enlarged by removing a wall and pushing into an adjoining room. Large sliding doors now connect the kitchen/dining room to an outdoor entertaining space. The kitchen is minimalist in appearance but remains very practical through the use of integrated handles, slimline handles and a well designed layout. A smoked mirror splashback subtly draws in the exterior view while a Calacatta Blanco clad island adds a touch of sophistication.
Photos: Paul Worsley @ Live By The Sea
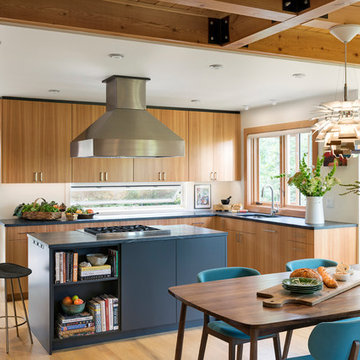
This whole-house renovation was the third perennial design iteration for the owner in three decades. The first was a modest cabin. The second added a main level bedroom suite. The third, and most recent, reimagined the entire layout of the original cabin by relocating the kitchen, living , dining and guest/away spaces to prioritize views of a nearby glacial lake with minimal expansion. A vindfang (a functional interpretation of a Norwegian entry chamber) and cantilevered window bay were the only additions to transform this former cabin into an elegant year-round home.
Photographed by Spacecrafting
Küchen mit Rückwand-Fenster und hellem Holzboden Ideen und Design
1