Küchen mit Schränken im Used-Look und hellem Holzboden Ideen und Design
Suche verfeinern:
Budget
Sortieren nach:Heute beliebt
1 – 20 von 1.323 Fotos
1 von 3

Whether you're preparing a Thanksgiving feast or grabbing breakfast on the go as you whirl out the door to work, having a highly functional kitchen requires an upfront attention to design detail that borders on fanatical. That's why Colorado Fine Woodworks' kitchen cabinet projects include an in-depth discussion about how you actually use your kitchen. Left-handed or right-handed? Doors or drawers? Concealing or revealing? We ask all the questions, listen to your answers, take our own measurements onsite, create 3D drawings, manage installation, and collaborate with you to ensure even the smallest elements are carefully considered. And, of course, we also make it beautiful, whether your tastes tend toward traditional or contemporary, incorporating influences from elegant to rustic to reclaimed.
Our work is:
- exclusively custom, built EXACTLY to the specifications of your kitchen
- designed to optimize every square inch, with no fillers or dead spaces
- crafted to highlight or hide any feature you wish - including your appliances
- thoughtfully and thoroughly plotted, from hinges to hardware

Tim Vrieling
Offene, Große Landhaus Küche in U-Form mit Landhausspüle, Schrankfronten im Shaker-Stil, Schränken im Used-Look, Granit-Arbeitsplatte, Küchenrückwand in Beige, Rückwand aus Steinfliesen, weißen Elektrogeräten, hellem Holzboden und Kücheninsel in Orange County
Offene, Große Landhaus Küche in U-Form mit Landhausspüle, Schrankfronten im Shaker-Stil, Schränken im Used-Look, Granit-Arbeitsplatte, Küchenrückwand in Beige, Rückwand aus Steinfliesen, weißen Elektrogeräten, hellem Holzboden und Kücheninsel in Orange County

Offene, Große Klassische Küche in L-Form mit Unterbauwaschbecken, Schrankfronten im Shaker-Stil, Schränken im Used-Look, Küchenrückwand in Weiß, bunten Elektrogeräten, hellem Holzboden, Kücheninsel, Granit-Arbeitsplatte, Rückwand aus Metrofliesen und grauem Boden in Tampa

This Boulder, Colorado remodel by fuentesdesign demonstrates the possibility of renewal in American suburbs, and Passive House design principles. Once an inefficient single story 1,000 square-foot ranch house with a forced air furnace, has been transformed into a two-story, solar powered 2500 square-foot three bedroom home ready for the next generation.
The new design for the home is modern with a sustainable theme, incorporating a palette of natural materials including; reclaimed wood finishes, FSC-certified pine Zola windows and doors, and natural earth and lime plasters that soften the interior and crisp contemporary exterior with a flavor of the west. A Ninety-percent efficient energy recovery fresh air ventilation system provides constant filtered fresh air to every room. The existing interior brick was removed and replaced with insulation. The remaining heating and cooling loads are easily met with the highest degree of comfort via a mini-split heat pump, the peak heat load has been cut by a factor of 4, despite the house doubling in size. During the coldest part of the Colorado winter, a wood stove for ambiance and low carbon back up heat creates a special place in both the living and kitchen area, and upstairs loft.
This ultra energy efficient home relies on extremely high levels of insulation, air-tight detailing and construction, and the implementation of high performance, custom made European windows and doors by Zola Windows. Zola’s ThermoPlus Clad line, which boasts R-11 triple glazing and is thermally broken with a layer of patented German Purenit®, was selected for the project. These windows also provide a seamless indoor/outdoor connection, with 9′ wide folding doors from the dining area and a matching 9′ wide custom countertop folding window that opens the kitchen up to a grassy court where mature trees provide shade and extend the living space during the summer months.
With air-tight construction, this home meets the Passive House Retrofit (EnerPHit) air-tightness standard of
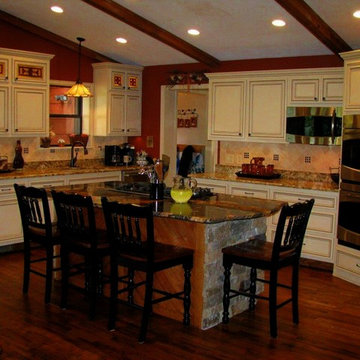
Große Klassische Wohnküche in L-Form mit Doppelwaschbecken, flächenbündigen Schrankfronten, Schränken im Used-Look, Granit-Arbeitsplatte, Küchenrückwand in Beige, Rückwand aus Steinfliesen, Küchengeräten aus Edelstahl, hellem Holzboden und Kücheninsel in Little Rock
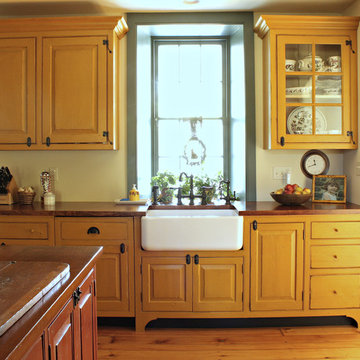
Our custom cabinetry made from antique lumber and hand-finished with milk paint.
Hand-wrought, rat-tail hinges, cherry countertops, Rohl sink.
Einzeilige, Mittelgroße Country Wohnküche mit Landhausspüle, Kassettenfronten, Schränken im Used-Look, Arbeitsplatte aus Holz, weißen Elektrogeräten, hellem Holzboden, zwei Kücheninseln und braunem Boden in Nashville
Einzeilige, Mittelgroße Country Wohnküche mit Landhausspüle, Kassettenfronten, Schränken im Used-Look, Arbeitsplatte aus Holz, weißen Elektrogeräten, hellem Holzboden, zwei Kücheninseln und braunem Boden in Nashville
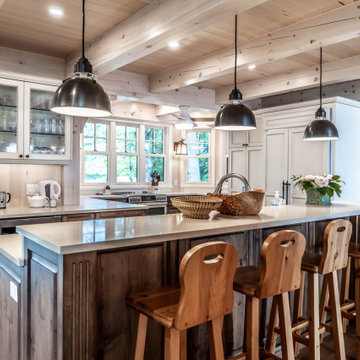
This absolutely stunning cottage kitchen will catch your eye from the moment you set foot in the front door. Situated on an island up in the Muskoka region, this cottage is bathed in natural light, cooled by soothing cross-breezes off the lake, and surrounded by greenery outside the windows covering almost every wall. The distressed and antiqued spanish cedar cabinets and island are complemented by white quartz countertops and a fridge and pantry finished with antiqued white panels. Ambient lighting, fresh flowers, and a set of classic, wooden stools add to the warmth and character of this fabulous hosting space - perfect for the beautiful family who lives there!⠀

This small, rustic, kitchen is part of a 1200 sq ft cabin near the California coast- Hollister Ranch. There is no electricity, only wind power. We used the original wood siding inside, and washed it with a light stain to lighten the cabin. The kitchen is completely redesigned, using natural handscraped pine with a glaze coat. Stainless steel hood, skylight, and pine flooring. We used a natural sided wood beam to support the upper cabinets, with wood pegs for hanging vegetables and flowers drying. A hand made wrought iron pot rack is above the sink, in front of the window. Antique pine table, and custom made chairs.
Multiple Ranch and Mountain Homes are shown in this project catalog: from Camarillo horse ranches to Lake Tahoe ski lodges. Featuring rock walls and fireplaces with decorative wrought iron doors, stained wood trusses and hand scraped beams. Rustic designs give a warm lodge feel to these large ski resort homes and cattle ranches. Pine plank or slate and stone flooring with custom old world wrought iron lighting, leather furniture and handmade, scraped wood dining tables give a warmth to the hard use of these homes, some of which are on working farms and orchards. Antique and new custom upholstery, covered in velvet with deep rich tones and hand knotted rugs in the bedrooms give a softness and warmth so comfortable and livable. In the kitchen, range hoods provide beautiful points of interest, from hammered copper, steel, and wood. Unique stone mosaic, custom painted tile and stone backsplash in the kitchen and baths.
designed by Maraya Interior Design. From their beautiful resort town of Ojai, they serve clients in Montecito, Hope Ranch, Malibu, Westlake and Calabasas, across the tri-county areas of Santa Barbara, Ventura and Los Angeles, south to Hidden Hills- north through Solvang and more.
Photo by Peter Malinowski
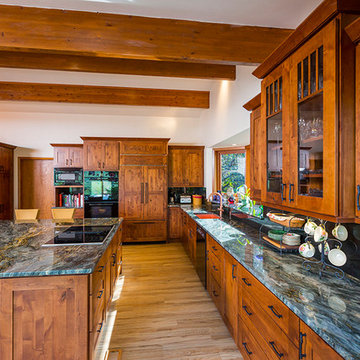
RVP Photography
Rustikale Wohnküche mit Unterbauwaschbecken, Schrankfronten im Shaker-Stil, Schränken im Used-Look, Granit-Arbeitsplatte, Rückwand aus Stein, schwarzen Elektrogeräten, hellem Holzboden und Kücheninsel in Cincinnati
Rustikale Wohnküche mit Unterbauwaschbecken, Schrankfronten im Shaker-Stil, Schränken im Used-Look, Granit-Arbeitsplatte, Rückwand aus Stein, schwarzen Elektrogeräten, hellem Holzboden und Kücheninsel in Cincinnati
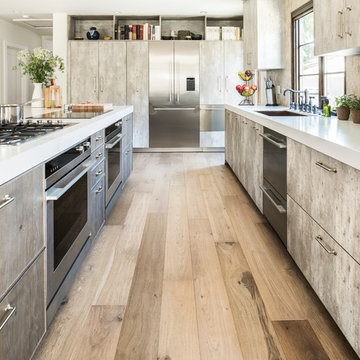
Offene, Große Moderne Küche in L-Form mit Unterbauwaschbecken, flächenbündigen Schrankfronten, Küchenrückwand in Beige, Rückwand aus Steinfliesen, Küchengeräten aus Edelstahl, hellem Holzboden, Kücheninsel, Schränken im Used-Look und Mineralwerkstoff-Arbeitsplatte in Los Angeles
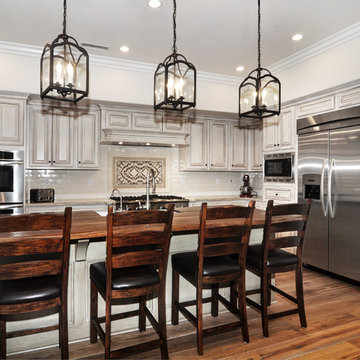
Große Mediterrane Wohnküche in L-Form mit Kücheninsel, Landhausspüle, Schränken im Used-Look, Arbeitsplatte aus Holz, Rückwand aus Keramikfliesen, Küchengeräten aus Edelstahl, hellem Holzboden, profilierten Schrankfronten und Küchenrückwand in Weiß in Orange County
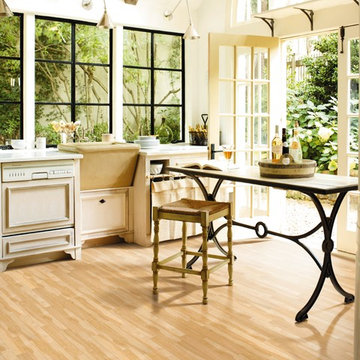
Mannington
Geschlossene, Mittelgroße Klassische Küche mit Schränken im Used-Look, hellem Holzboden, Kücheninsel, Landhausspüle, Schrankfronten mit vertiefter Füllung, Mineralwerkstoff-Arbeitsplatte, Rückwand-Fenster und Küchengeräten aus Edelstahl in Salt Lake City
Geschlossene, Mittelgroße Klassische Küche mit Schränken im Used-Look, hellem Holzboden, Kücheninsel, Landhausspüle, Schrankfronten mit vertiefter Füllung, Mineralwerkstoff-Arbeitsplatte, Rückwand-Fenster und Küchengeräten aus Edelstahl in Salt Lake City
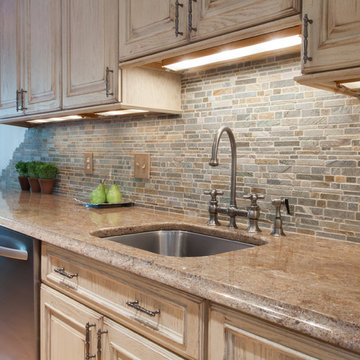
Zweizeilige, Kleine Urige Wohnküche ohne Insel mit Waschbecken, Schränken im Used-Look, Granit-Arbeitsplatte, bunter Rückwand, Küchengeräten aus Edelstahl, hellem Holzboden, profilierten Schrankfronten, Rückwand aus Steinfliesen und beigem Boden in Manchester
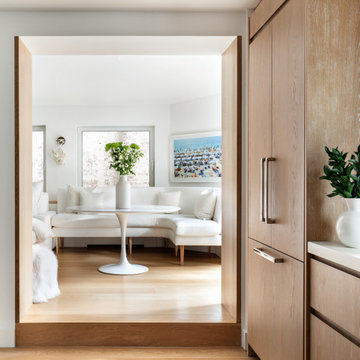
Offene, Mittelgroße Skandinavische Küche ohne Insel in L-Form mit Unterbauwaschbecken, flächenbündigen Schrankfronten, Schränken im Used-Look, Betonarbeitsplatte, Küchenrückwand in Grau, Küchengeräten aus Edelstahl, hellem Holzboden, beigem Boden und grauer Arbeitsplatte in New York
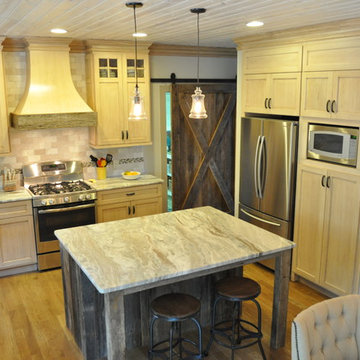
Complete kitchen renovation with "washed" cabinets, island and range hood wrapped in barn wood and custom barn door made with same reclaimed wood.
Mittelgroße Urige Küche mit Landhausspüle, Schränken im Used-Look, Quarzit-Arbeitsplatte, Küchenrückwand in Beige, Rückwand aus Metrofliesen, Küchengeräten aus Edelstahl, hellem Holzboden, Kücheninsel und Schrankfronten mit vertiefter Füllung in Atlanta
Mittelgroße Urige Küche mit Landhausspüle, Schränken im Used-Look, Quarzit-Arbeitsplatte, Küchenrückwand in Beige, Rückwand aus Metrofliesen, Küchengeräten aus Edelstahl, hellem Holzboden, Kücheninsel und Schrankfronten mit vertiefter Füllung in Atlanta
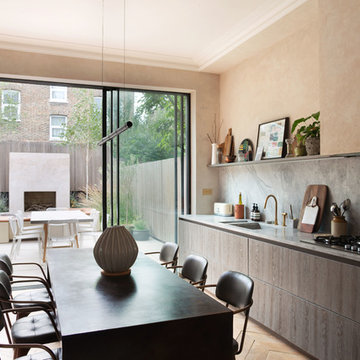
Zweizeilige, Mittelgroße Moderne Wohnküche ohne Insel mit Einbauwaschbecken, flächenbündigen Schrankfronten, Schränken im Used-Look, Marmor-Arbeitsplatte, Küchenrückwand in Grau, Rückwand aus Marmor, schwarzen Elektrogeräten, grauer Arbeitsplatte, hellem Holzboden und beigem Boden in London
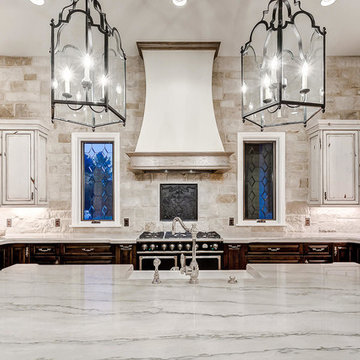
Offene, Große Küche in U-Form mit Landhausspüle, profilierten Schrankfronten, Schränken im Used-Look, Marmor-Arbeitsplatte, Küchenrückwand in Weiß, Rückwand aus Steinfliesen, Küchengeräten aus Edelstahl, hellem Holzboden, Kücheninsel, braunem Boden und weißer Arbeitsplatte in Denver
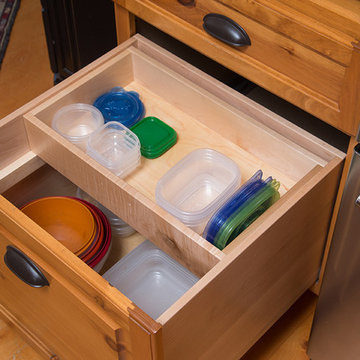
Custom kitchen storage drawer.
Alex Claney Photography, LauraDesignCo for photo shoot styling.
Offene, Große Rustikale Küche in U-Form mit Unterbauwaschbecken, profilierten Schrankfronten, Schränken im Used-Look, Granit-Arbeitsplatte, Küchenrückwand in Weiß, Rückwand aus Metrofliesen, Küchengeräten aus Edelstahl, hellem Holzboden und Kücheninsel in Chicago
Offene, Große Rustikale Küche in U-Form mit Unterbauwaschbecken, profilierten Schrankfronten, Schränken im Used-Look, Granit-Arbeitsplatte, Küchenrückwand in Weiß, Rückwand aus Metrofliesen, Küchengeräten aus Edelstahl, hellem Holzboden und Kücheninsel in Chicago

The historic restoration of this First Period Ipswich, Massachusetts home (c. 1686) was an eighteen-month project that combined exterior and interior architectural work to preserve and revitalize this beautiful home. Structurally, work included restoring the summer beam, straightening the timber frame, and adding a lean-to section. The living space was expanded with the addition of a spacious gourmet kitchen featuring countertops made of reclaimed barn wood. As is always the case with our historic renovations, we took special care to maintain the beauty and integrity of the historic elements while bringing in the comfort and convenience of modern amenities. We were even able to uncover and restore much of the original fabric of the house (the chimney, fireplaces, paneling, trim, doors, hinges, etc.), which had been hidden for years under a renovation dating back to 1746.
Winner, 2012 Mary P. Conley Award for historic home restoration and preservation
You can read more about this restoration in the Boston Globe article by Regina Cole, “A First Period home gets a second life.” http://www.bostonglobe.com/magazine/2013/10/26/couple-rebuild-their-century-home-ipswich/r2yXE5yiKWYcamoFGmKVyL/story.html
Photo Credit: Eric Roth
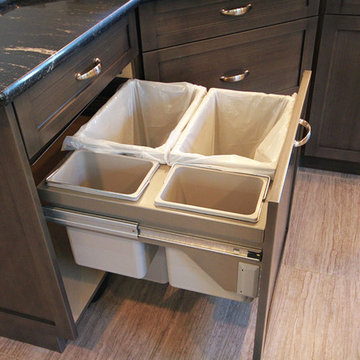
here is a contemporary rustic kitchen for anyone who is looking for a cozy lifestyle to manage all their cooking needs.
Urige Küche mit Vorratsschrank, Unterbauwaschbecken, Schränken im Used-Look, Küchenrückwand in Weiß, Küchengeräten aus Edelstahl, hellem Holzboden und Kücheninsel in Calgary
Urige Küche mit Vorratsschrank, Unterbauwaschbecken, Schränken im Used-Look, Küchenrückwand in Weiß, Küchengeräten aus Edelstahl, hellem Holzboden und Kücheninsel in Calgary
Küchen mit Schränken im Used-Look und hellem Holzboden Ideen und Design
1