Küchen mit hellen Holzschränken Ideen und Design
Suche verfeinern:
Budget
Sortieren nach:Heute beliebt
1 – 10 von 10 Fotos
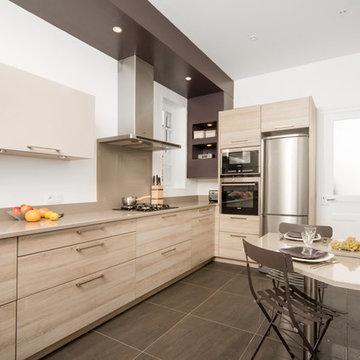
Große Moderne Wohnküche in L-Form mit Unterbauwaschbecken, flächenbündigen Schrankfronten, hellen Holzschränken und Küchengeräten aus Edelstahl in Lyon

A dated 1980’s home became the perfect place for entertaining in style.
Stylish and inventive, this home is ideal for playing games in the living room while cooking and entertaining in the kitchen. An unusual mix of materials reflects the warmth and character of the organic modern design, including red birch cabinets, rare reclaimed wood details, rich Brazilian cherry floors and a soaring custom-built shiplap cedar entryway. High shelves accessed by a sliding library ladder provide art and book display areas overlooking the great room fireplace. A custom 12-foot folding door seamlessly integrates the eat-in kitchen with the three-season porch and deck for dining options galore. What could be better for year-round entertaining of family and friends? Call today to schedule an informational visit, tour, or portfolio review.
BUILDER: Streeter & Associates
ARCHITECT: Peterssen/Keller
INTERIOR: Eminent Interior Design
PHOTOGRAPHY: Paul Crosby Architectural Photography
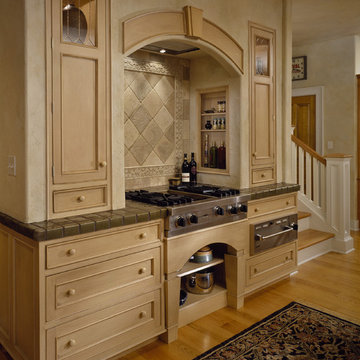
Klassische Küche mit Kassettenfronten, hellen Holzschränken, Küchenrückwand in Beige, Rückwand aus Steinfliesen, Küchengeräten aus Edelstahl und Arbeitsplatte aus Fliesen in New York
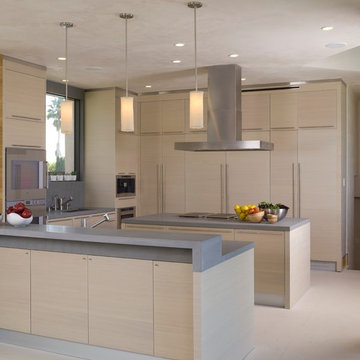
Hollywood Hills Home by LoriDennis.com Interior Design KenHayden.com Photo
Moderne Küche in U-Form mit Küchengeräten aus Edelstahl, flächenbündigen Schrankfronten und hellen Holzschränken in Los Angeles
Moderne Küche in U-Form mit Küchengeräten aus Edelstahl, flächenbündigen Schrankfronten und hellen Holzschränken in Los Angeles

940sf interior and exterior remodel of the rear unit of a duplex. By reorganizing on-site parking and re-positioning openings a greater sense of privacy was created for both units. In addition it provided a new entryway for the rear unit. A modified first floor layout improves natural daylight and connections to new outdoor patios.
(c) Eric Staudenmaier
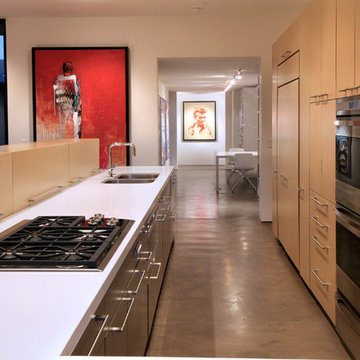
Zweizeilige Moderne Küche mit Doppelwaschbecken, Elektrogeräten mit Frontblende, flächenbündigen Schrankfronten und hellen Holzschränken in Phoenix
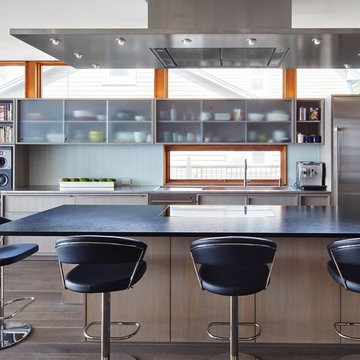
The homeowners sought to create a modest, modern, lakeside cottage, nestled into a narrow lot in Tonka Bay. The site inspired a modified shotgun-style floor plan, with rooms laid out in succession from front to back. Simple and authentic materials provide a soft and inviting palette for this modern home. Wood finishes in both warm and soft grey tones complement a combination of clean white walls, blue glass tiles, steel frames, and concrete surfaces. Sustainable strategies were incorporated to provide healthy living and a net-positive-energy-use home. Onsite geothermal, solar panels, battery storage, insulation systems, and triple-pane windows combine to provide independence from frequent power outages and supply excess power to the electrical grid.
Photos by Corey Gaffer
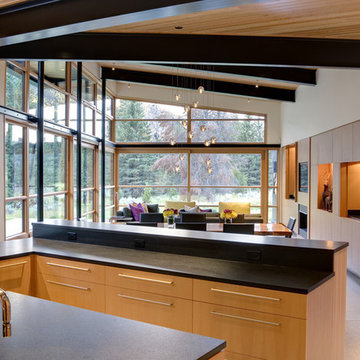
© Steve Keating Photography
Moderne Wohnküche mit flächenbündigen Schrankfronten und hellen Holzschränken in Seattle
Moderne Wohnküche mit flächenbündigen Schrankfronten und hellen Holzschränken in Seattle

Custom cabinetry with flush quartersawn figured anigre doors and cherry edgebanding.
4" x 24" Pental 'Moonlight' Porcelain floor tiles laid in a herringbone pattern.
Cast glass back splash and accent tiles by Batho Studio in Portland, OR.
3cm Granite 'Red Dragon' countertops.
Photo by Josh Partee
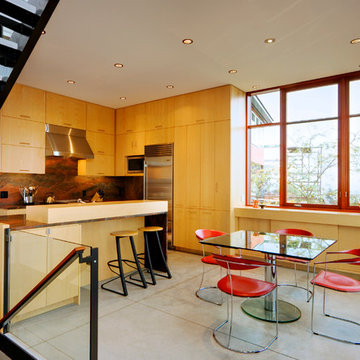
Steve Keating
Moderne Wohnküche mit flächenbündigen Schrankfronten, hellen Holzschränken, bunter Rückwand, Küchengeräten aus Edelstahl und Halbinsel in Seattle
Moderne Wohnküche mit flächenbündigen Schrankfronten, hellen Holzschränken, bunter Rückwand, Küchengeräten aus Edelstahl und Halbinsel in Seattle
Küchen mit hellen Holzschränken Ideen und Design
1