Küchen mit hellen Holzschränken Ideen und Design
Suche verfeinern:
Budget
Sortieren nach:Heute beliebt
1 – 20 von 121 Fotos
1 von 3
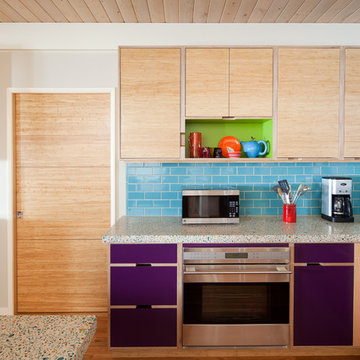
Design by Heather Tissue; construction by Green Goods
Kitchen remodel featuring carmelized strand woven bamboo plywood, maple plywood and paint grade cabinets, custom bamboo doors, handmade ceramic tile, custom concrete countertops
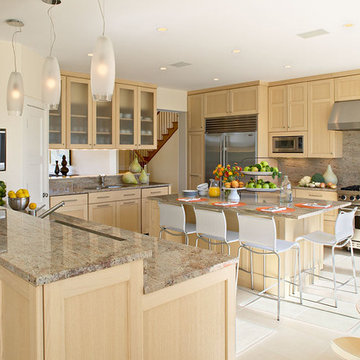
Maritime Küchenbar mit Küchengeräten aus Edelstahl, Schrankfronten mit vertiefter Füllung, hellen Holzschränken, Granit-Arbeitsplatte, Küchenrückwand in Braun und Rückwand aus Stein in New York

A small kitchen needs to be designed by being cognizant of every kitchen item the client owns and when the kitchen is only 90 sq ft, this can be quite challenging!
The original kitchen housed a double wall oven, cook top and 36” range. Since space was at a minimum and the client’s list for appliances was extensive (range, warming drawer, wine refrigerator, dishwasher, ref) we had to think quite creatively. We also had 2 doors to contend with and 2 focal points to create!
The first step was to move to a 27” wide refrigerator, this gained 9 additional inches of working counter space between the sink and refrigerator. Opting for a 24” wide single bowl sink over the original 30” netted a total of 15” for a tray divider cabinet and 39” of working counter space between the sink and the refrigerator!
The new 30” range was positioned as star on the same wall as the existing cook top. Since the space did not lend us the ability to balance the cabinet doors sizes on both sides of the hood, we chose a door style that focused your eyes not on the overall size of the door, but on the vertical detailing. The subtle grain of the Rift White Oak further minimized the odd sizing of the doors.
(NOTE: THE COLOURS OF THE KITCHEN ARE REPRESENTED PROPERLY IN THE PHOTO OF THE RANGE WALL)
To help create a visual width of the room – we used a glass tile set in a horizontal pattern. Our ultimate goal for this space was to create a calm and flowing space, all appliances are fully integrated to enhance the visual flow to the room.
Materials used:
• Sink: Blanco Silgranite 511-714 – 24” undermount
• Faucet: Moen Showhouse S71709CSL – Satin Chrome
• ISE Water filter and Hot water dispenser
• Neil Kelly Signature Cabinets – FSC Certified Riftsawn White Oak, Low VOC finish, Non Urea Added Formaldehyde Plywood construction
• Sugastune pulls
• Appliance pulls: Atlas
• Granite – Aqualine
• Flooring: Solida 6mm glue down cork
• Tile: Opera Glass – Stilato Satin
• Paint: Devine – Low VOC paint
• Appliances:
o Hood – Venta Hood
o Range – Jennair
o Refrigerator – SubZero
o Dishwasher – Bosch
o Warming Drawer – Dacor
o Wine Refrigerator – U-line
• Lighting – Compact fluorescent recessed Cans
• Undercabinet lighting – Zenon
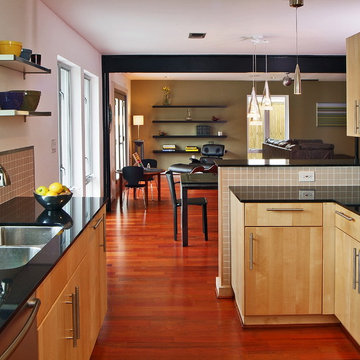
Moderne Küche mit Doppelwaschbecken, flächenbündigen Schrankfronten, hellen Holzschränken und Küchenrückwand in Beige in Houston
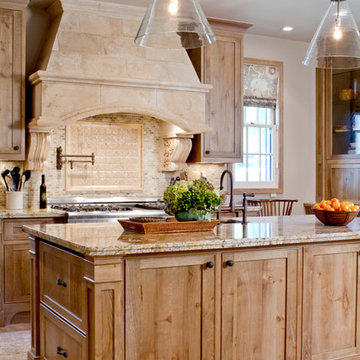
Beautiful French Colonial kitchen by Charmean Neithart Interiors, http://charmean-neithart-interiors.com/
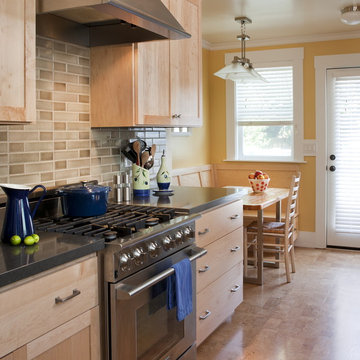
This galley style kitchen works hard, including a breakfast nook and plenty of storage into its small footprint.
Zweizeilige, Große Klassische Wohnküche ohne Insel mit Küchengeräten aus Edelstahl, hellen Holzschränken, Unterbauwaschbecken, Schrankfronten im Shaker-Stil, Granit-Arbeitsplatte, Küchenrückwand in Beige und Rückwand aus Metrofliesen in San Francisco
Zweizeilige, Große Klassische Wohnküche ohne Insel mit Küchengeräten aus Edelstahl, hellen Holzschränken, Unterbauwaschbecken, Schrankfronten im Shaker-Stil, Granit-Arbeitsplatte, Küchenrückwand in Beige und Rückwand aus Metrofliesen in San Francisco
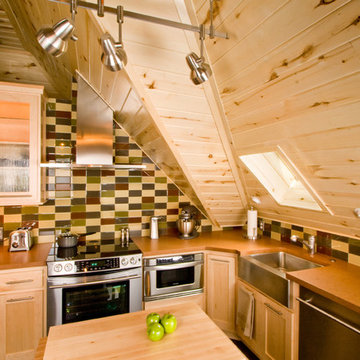
Rustikale Küche in U-Form mit Glasfronten, Küchengeräten aus Edelstahl, Landhausspüle, hellen Holzschränken und bunter Rückwand in Denver
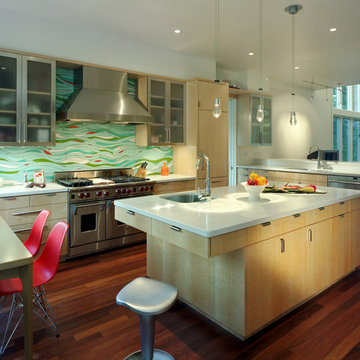
Offene Moderne Küche in L-Form mit Elektrogeräten mit Frontblende, bunter Rückwand, flächenbündigen Schrankfronten, hellen Holzschränken, Quarzwerkstein-Arbeitsplatte und Unterbauwaschbecken in Austin
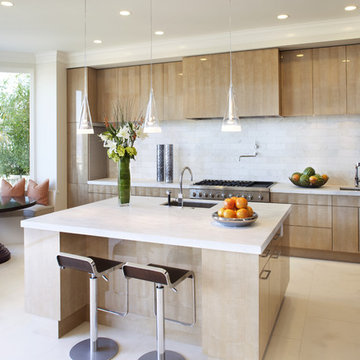
Zweizeilige Moderne Küche mit Unterbauwaschbecken, flächenbündigen Schrankfronten, hellen Holzschränken und Küchenrückwand in Weiß in San Francisco

This project aims to be the first residence in San Francisco that is completely self-powering and carbon neutral. The architecture has been developed in conjunction with the mechanical systems and landscape design, each influencing the other to arrive at an integrated solution. Working from the historic façade, the design preserves the traditional formal parlors transitioning to an open plan at the central stairwell which defines the distinction between eras. The new floor plates act as passive solar collectors and radiant tubing redistributes collected warmth to the original, North facing portions of the house. Careful consideration has been given to the envelope design in order to reduce the overall space conditioning needs, retrofitting the old and maximizing insulation in the new.
Photographer Ken Gutmaker
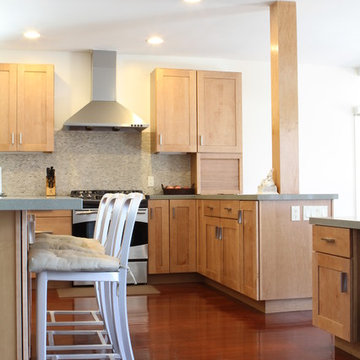
Narita Architects
Moderne Küchenbar mit Schrankfronten im Shaker-Stil, hellen Holzschränken, Quarzwerkstein-Arbeitsplatte, Küchenrückwand in Grau, Rückwand aus Mosaikfliesen und Küchengeräten aus Edelstahl in Los Angeles
Moderne Küchenbar mit Schrankfronten im Shaker-Stil, hellen Holzschränken, Quarzwerkstein-Arbeitsplatte, Küchenrückwand in Grau, Rückwand aus Mosaikfliesen und Küchengeräten aus Edelstahl in Los Angeles
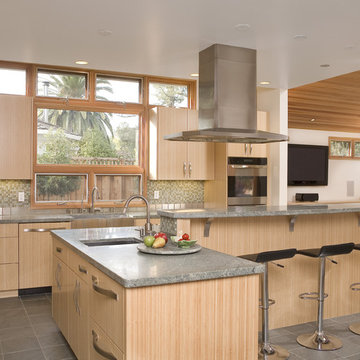
Mittelgroße Moderne Küchenbar in U-Form mit Rückwand aus Mosaikfliesen, Küchengeräten aus Edelstahl, Küchenrückwand in Grün, hellen Holzschränken, flächenbündigen Schrankfronten, Unterbauwaschbecken, zwei Kücheninseln, Keramikboden und grauem Boden in San Francisco
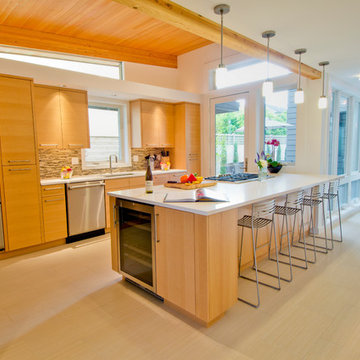
Custom Contemporary Home in a Northwest Modern Style utilizing warm natural materials such as cedar rainscreen siding, douglas fir beams, ceilings and cabinetry to soften the hard edges and clean lines generated with durable materials such as quartz counters, porcelain tile floors, custom steel railings and cast-in-place concrete hardscapes.
Photograph by Miguel Edwards
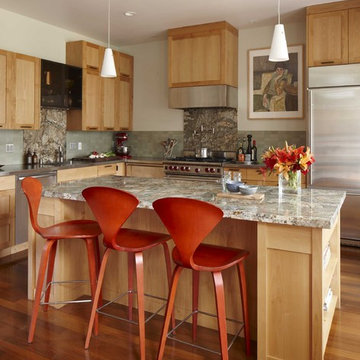
Klassische Küche in L-Form mit Küchengeräten aus Edelstahl, Granit-Arbeitsplatte, Schrankfronten im Shaker-Stil und hellen Holzschränken in San Francisco
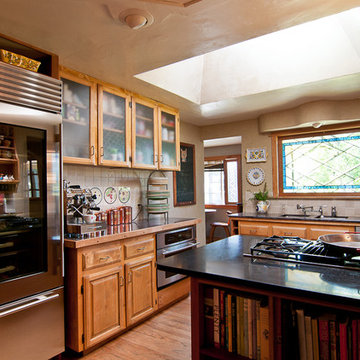
Louise Lakier Photography © 2012 Houzz
Klassische Küche mit Glasfronten, hellen Holzschränken, Küchenrückwand in Beige und Küchengeräten aus Edelstahl in Portland
Klassische Küche mit Glasfronten, hellen Holzschränken, Küchenrückwand in Beige und Küchengeräten aus Edelstahl in Portland

Design by Heather Tissue; construction by Green Goods
Kitchen remodel featuring carmelized strand woven bamboo plywood, maple plywood and paint grade cabinets, custom bamboo doors, handmade ceramic tile, custom concrete countertops
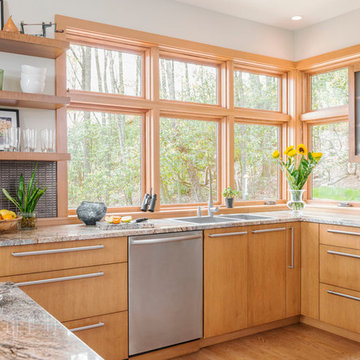
Moderne Küche mit flächenbündigen Schrankfronten, hellen Holzschränken, Küchenrückwand in Grau, Küchengeräten aus Edelstahl und Doppelwaschbecken in Sonstige
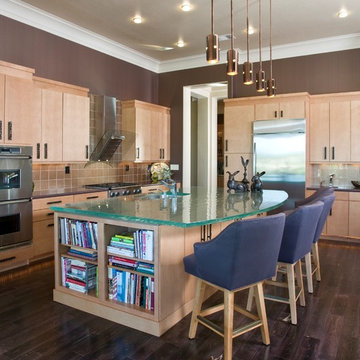
Please visit my website directly by copying and pasting this link directly into your browser: http://www.berensinteriors.com/ to learn more about this project and how we may work together!
The modern custom cabinets and the 1-1/2" thick solid glass countertop adds a hint of excitement to the home. Robert Naik Photography.
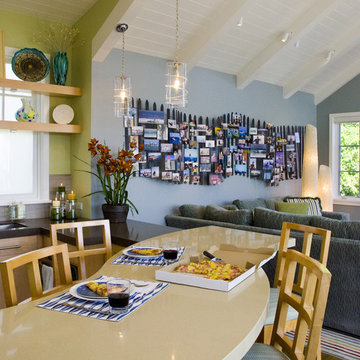
Offene Maritime Küche mit hellen Holzschränken in San Francisco
Küchen mit hellen Holzschränken Ideen und Design
1
