Küchen mit Küchenrückwand in Schwarz und Holzdecke Ideen und Design
Suche verfeinern:
Budget
Sortieren nach:Heute beliebt
1 – 20 von 280 Fotos
1 von 3

Rustic industrial kitchen with textured dark wood cabinetry, black countertops and backsplash, an iron wrapped hood, and milk globe sconces lead into the dining room that boasts a table for 8, wrapped beams, oversized wall tapestry, and an Anders pendant.

Farmhouse kitchen with black, white, and wood palette. Inset cabinets with glass doors; decorative feet on base cabinets. Appliance panels. Nickel gap-clad island with stained wood end supports. Custom metal and wood decorative range hood surround.

This home was a joy to work on! Check back for more information and a blog on the project soon.
Photographs by Jordan Katz
Interior Styling by Kristy Oatman

Offene, Große Moderne Küche in L-Form mit Unterbauwaschbecken, flächenbündigen Schrankfronten, grauen Schränken, Küchenrückwand in Schwarz, Rückwand aus Stein, schwarzen Elektrogeräten, Kücheninsel, beigem Boden, schwarzer Arbeitsplatte und Holzdecke in Leipzig

cuisine facade placage chene, plan de travail marbre noir
Geschlossene, Kleine Moderne Küche ohne Insel in L-Form mit Waschbecken, Kassettenfronten, hellen Holzschränken, Marmor-Arbeitsplatte, Küchenrückwand in Schwarz, Rückwand aus Marmor, Küchengeräten aus Edelstahl, Keramikboden, grauem Boden, schwarzer Arbeitsplatte und Holzdecke in Marseille
Geschlossene, Kleine Moderne Küche ohne Insel in L-Form mit Waschbecken, Kassettenfronten, hellen Holzschränken, Marmor-Arbeitsplatte, Küchenrückwand in Schwarz, Rückwand aus Marmor, Küchengeräten aus Edelstahl, Keramikboden, grauem Boden, schwarzer Arbeitsplatte und Holzdecke in Marseille

Offene, Einzeilige, Mittelgroße Country Küche mit Waschbecken, Schrankfronten im Shaker-Stil, hellen Holzschränken, Quarzit-Arbeitsplatte, Küchenrückwand in Schwarz, Rückwand aus Keramikfliesen, Küchengeräten aus Edelstahl, hellem Holzboden, Kücheninsel, beigem Boden, weißer Arbeitsplatte und Holzdecke in New York
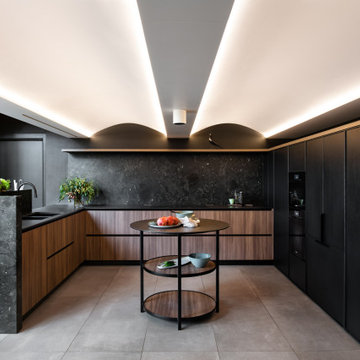
Design is a direct response to architecture and the home owner. It sshould take on all of the challenges, lifes functionality issues to create a space that is highly functional and incredibly beautiful.
The curved ceiling was born out of the three structural beams that could not be moved; these beams sat at 2090mm from the finished floor and really dominated the room.
Downlights would have just made the room feel smaller, it was imperative to us to try and increase the ceiling height, to raise the roof so to speak!

Nestled in sophisticated simplicity, this kitchen emanates an aesthetic modern vibe, creating a harmonious balance of calm and elegance. The space is characterized by a soothing ambiance, inviting a sense of tranquility. Its design, though remarkably simple, exudes understated elegance, transforming the kitchen into a serene retreat. With an emphasis on aesthetics and modern charm, this culinary haven strikes the perfect chord between contemporary style and timeless simplicity. With a built in cabinet with very spacious inside
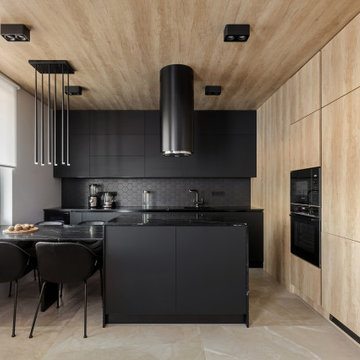
Moderne Küche in L-Form mit flächenbündigen Schrankfronten, schwarzen Schränken, Küchenrückwand in Schwarz, schwarzen Elektrogeräten, Halbinsel, beigem Boden, schwarzer Arbeitsplatte und Holzdecke in Sankt Petersburg
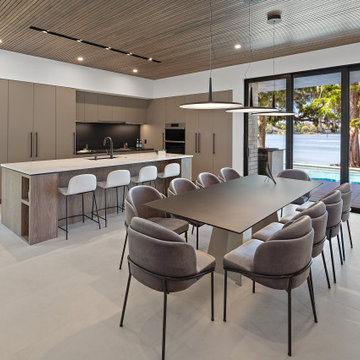
Mittelgroße Moderne Wohnküche in L-Form mit flächenbündigen Schrankfronten, Quarzwerkstein-Arbeitsplatte, Küchenrückwand in Schwarz, Glasrückwand, Elektrogeräten mit Frontblende, Kücheninsel, Holzdecke und grauen Schränken in Orlando
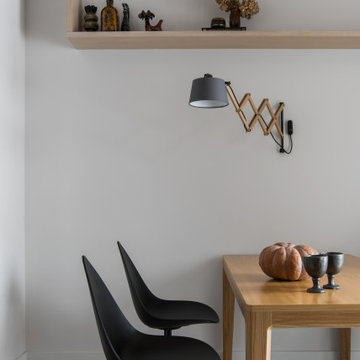
Mittelgroße Moderne Wohnküche in U-Form mit profilierten Schrankfronten, grauen Schränken, Quarzwerkstein-Arbeitsplatte, Küchenrückwand in Schwarz, Rückwand aus Keramikfliesen, Porzellan-Bodenfliesen, grauem Boden und Holzdecke in Moskau

An assemblage of textures and raw materials, the great room spaces are distinguished by two unique ceiling heights: A dark-hued, minimalist layout for the kitchen opens to living room with panoramic views of the canyon to the left and the street on the right. We dropped the kitchen ceiling to be lower than the living room by 24 inches. There is a roof garden of meadow grasses and agave above the kitchen which thermally insulates cooling the kitchen space. Wood siding of the exterior wraps into the house at the south end of the kitchen concealing a pantry and panel-ready column, FIsher&Paykel refrigerator and freezer as well as a coffee bar. Soapstone counter top, backsplash and shelf/window sill, Brizo faucet with Farrow & Ball "Pitch Black" painted cabinets complete the edges. The smooth stucco of the exterior walls and roof overhang wraps inside to the ceiling passing the wide screen windows facing the street.
An American black walnut island with seating also separates the kitchen and living room - all sitting on the black, irregular-shaped flagstone floors which circuit throughout the entire first floor. Walnut stair treads and handrail beyond with a solid white oak ceiling for a warm balance to the dark floors. Delta Light fixtures were used throughout for their discreet beauty yet highly functional settings.
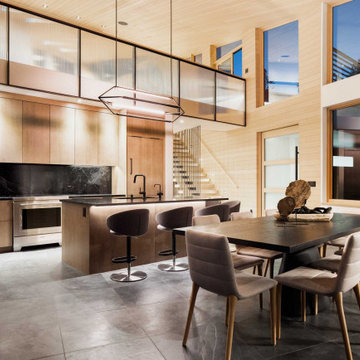
Winner: Platinum Award for Best in America Living Awards 2023. Atop a mountain peak, nearly two miles above sea level, sits a pair of non-identical, yet related, twins. Inspired by intersecting jagged peaks, these unique homes feature soft dark colors, rich textural exterior stone, and patinaed Shou SugiBan siding, allowing them to integrate quietly into the surrounding landscape, and to visually complete the natural ridgeline. Despite their smaller size, these homes are richly appointed with amazing, organically inspired contemporary details that work to seamlessly blend their interior and exterior living spaces. The simple, yet elegant interior palette includes slate floors, T&G ash ceilings and walls, ribbed glass handrails, and stone or oxidized metal fireplace surrounds.
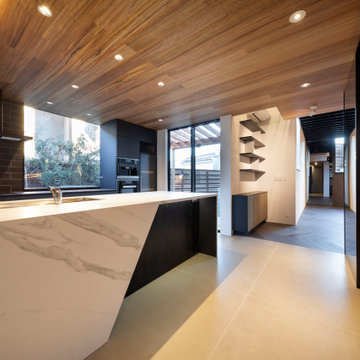
Einzeilige, Mittelgroße Moderne Wohnküche mit Waschbecken, Quarzwerkstein-Arbeitsplatte, Küchenrückwand in Schwarz, Rückwand aus Quarzwerkstein, schwarzen Elektrogeräten, Keramikboden, beigem Boden, weißer Arbeitsplatte und Holzdecke in Yokohama

The living, dining, and kitchen opt for views rather than walls. The living room is encircled by three, 16’ lift and slide doors, creating a room that feels comfortable sitting amongst the trees. Because of this the love and appreciation for the location are felt throughout the main floor. The emphasis on larger-than-life views is continued into the main sweet with a door for a quick escape to the wrap-around two-story deck.
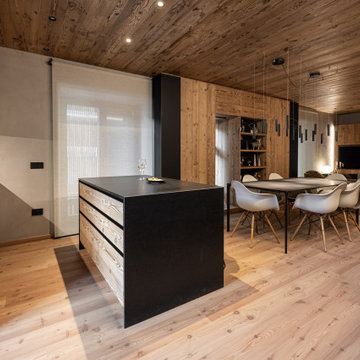
Ambiente unico che ospita cucina, sala da pranzo e soggiorno. Arredi dominati dal legno antico di larice e abete, recuperato da travi di masi, accostato al marmo e ferro nero.
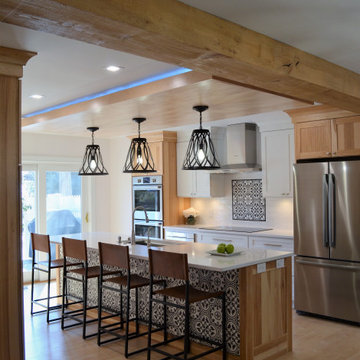
Offene, Einzeilige, Mittelgroße Landhausstil Küche mit Waschbecken, Schrankfronten im Shaker-Stil, hellen Holzschränken, Quarzit-Arbeitsplatte, Küchenrückwand in Schwarz, Rückwand aus Keramikfliesen, Küchengeräten aus Edelstahl, hellem Holzboden, Kücheninsel, beigem Boden, weißer Arbeitsplatte und Holzdecke in New York
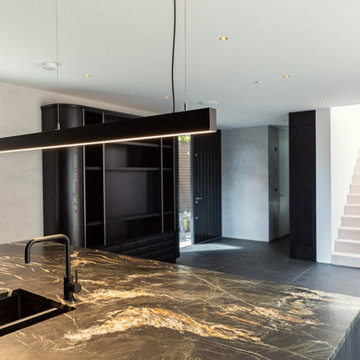
Nestled in sophisticated simplicity, this kitchen emanates an aesthetic modern vibe, creating a harmonious balance of calm and elegance. The space is characterized by a soothing ambiance, inviting a sense of tranquility. Its design, though remarkably simple, exudes understated elegance, transforming the kitchen into a serene retreat. With an emphasis on aesthetics and modern charm, this culinary haven strikes the perfect chord between contemporary style and timeless simplicity.

Große Moderne Wohnküche mit Doppelwaschbecken, flächenbündigen Schrankfronten, grauen Schränken, Quarzit-Arbeitsplatte, Küchenrückwand in Schwarz, Rückwand aus Granit, Küchengeräten aus Edelstahl, hellem Holzboden, Kücheninsel, braunem Boden, schwarzer Arbeitsplatte und Holzdecke in Boston
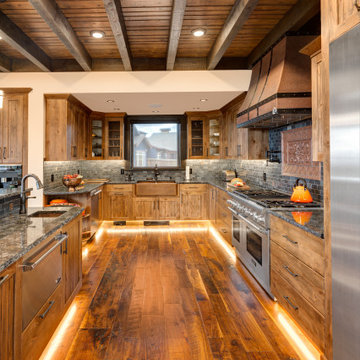
Chef's kitchen with rustic wood cabinets, reclaimed hardwood floors, and underlighting. Copper accents complete the kitchen.
Rustikale Küche in U-Form mit Landhausspüle, Schrankfronten im Shaker-Stil, hellbraunen Holzschränken, Küchenrückwand in Schwarz, Küchengeräten aus Edelstahl, braunem Holzboden, Kücheninsel, braunem Boden, schwarzer Arbeitsplatte, freigelegten Dachbalken, Holzdecke und Quarzit-Arbeitsplatte in Sonstige
Rustikale Küche in U-Form mit Landhausspüle, Schrankfronten im Shaker-Stil, hellbraunen Holzschränken, Küchenrückwand in Schwarz, Küchengeräten aus Edelstahl, braunem Holzboden, Kücheninsel, braunem Boden, schwarzer Arbeitsplatte, freigelegten Dachbalken, Holzdecke und Quarzit-Arbeitsplatte in Sonstige
Küchen mit Küchenrückwand in Schwarz und Holzdecke Ideen und Design
1