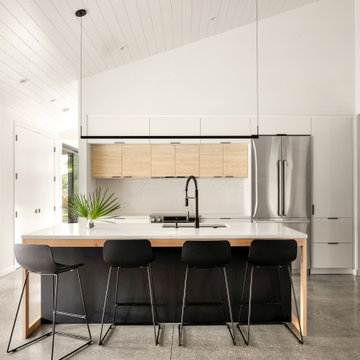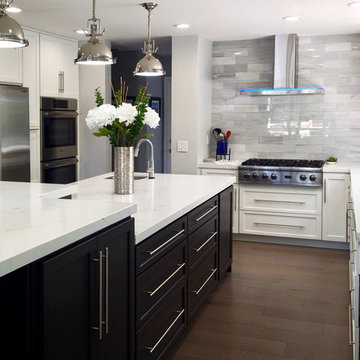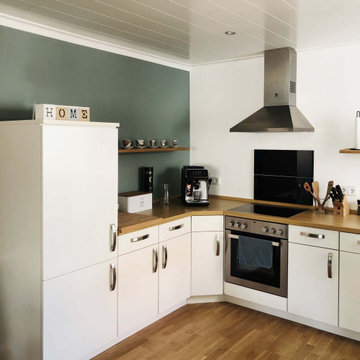Komfortabele Küchen mit Holzdielendecke Ideen und Design
Sortieren nach:Heute beliebt
1 – 20 von 493 Fotos

We had a tight timeline to turn a dark, outdated kitchen into a modern, family-friendly space that could function as the hub of the home. We enlarged the footprint of the kitchen by changing the orientation and adding an island for better circulation. We swapped out old tile flooring for durable luxury vinyl tiles, dark wood panels for fresh drywall, outdated cabinets with modern Semihandmade ones, and added brand new appliances. We made it modern and warm by adding matte tiles from Heath, new light fixtures, and an open shelf of beautiful ceramics in cool neutrals.

This Ohana model ATU tiny home is contemporary and sleek, cladded in cedar and metal. The slanted roof and clean straight lines keep this 8x28' tiny home on wheels looking sharp in any location, even enveloped in jungle. Cedar wood siding and metal are the perfect protectant to the elements, which is great because this Ohana model in rainy Pune, Hawaii and also right on the ocean.
A natural mix of wood tones with dark greens and metals keep the theme grounded with an earthiness.
Theres a sliding glass door and also another glass entry door across from it, opening up the center of this otherwise long and narrow runway. The living space is fully equipped with entertainment and comfortable seating with plenty of storage built into the seating. The window nook/ bump-out is also wall-mounted ladder access to the second loft.
The stairs up to the main sleeping loft double as a bookshelf and seamlessly integrate into the very custom kitchen cabinets that house appliances, pull-out pantry, closet space, and drawers (including toe-kick drawers).
A granite countertop slab extends thicker than usual down the front edge and also up the wall and seamlessly cases the windowsill.
The bathroom is clean and polished but not without color! A floating vanity and a floating toilet keep the floor feeling open and created a very easy space to clean! The shower had a glass partition with one side left open- a walk-in shower in a tiny home. The floor is tiled in slate and there are engineered hardwood flooring throughout.

Built in bench and storage cabinets inside a pool house cabana. White shaker cabinets installed with shiplap walls and tile flooring.
Geschlossene, Einzeilige, Kleine Landhaus Küche ohne Insel mit Unterbauwaschbecken, Schrankfronten im Shaker-Stil, weißen Schränken, Quarzwerkstein-Arbeitsplatte, Küchenrückwand in Weiß, Rückwand aus Holzdielen, Küchengeräten aus Edelstahl, Porzellan-Bodenfliesen, grauem Boden, weißer Arbeitsplatte und Holzdielendecke in New York
Geschlossene, Einzeilige, Kleine Landhaus Küche ohne Insel mit Unterbauwaschbecken, Schrankfronten im Shaker-Stil, weißen Schränken, Quarzwerkstein-Arbeitsplatte, Küchenrückwand in Weiß, Rückwand aus Holzdielen, Küchengeräten aus Edelstahl, Porzellan-Bodenfliesen, grauem Boden, weißer Arbeitsplatte und Holzdielendecke in New York

Nouveau Bungalow - Un - Designed + Built + Curated by Steven Allen Designs, LLC
Zweizeilige, Kleine Stilmix Wohnküche mit Unterbauwaschbecken, flächenbündigen Schrankfronten, schwarzen Schränken, Mineralwerkstoff-Arbeitsplatte, Küchengeräten aus Edelstahl, Betonboden, Kücheninsel, grauem Boden und Holzdielendecke in Houston
Zweizeilige, Kleine Stilmix Wohnküche mit Unterbauwaschbecken, flächenbündigen Schrankfronten, schwarzen Schränken, Mineralwerkstoff-Arbeitsplatte, Küchengeräten aus Edelstahl, Betonboden, Kücheninsel, grauem Boden und Holzdielendecke in Houston

Mittelgroße Landhaus Wohnküche in U-Form mit Unterbauwaschbecken, Schrankfronten im Shaker-Stil, weißen Schränken, Quarzit-Arbeitsplatte, Küchengeräten aus Edelstahl, braunem Holzboden, Kücheninsel, braunem Boden, weißer Arbeitsplatte, Holzdielendecke, eingelassener Decke und Küchenrückwand in Weiß in Cedar Rapids

This is a light rustic European White Oak hardwood floor.
Offene, Mittelgroße, Zweizeilige Klassische Küche in grau-weiß mit braunem Holzboden, braunem Boden, Holzdielendecke, Landhausspüle, Schrankfronten im Shaker-Stil, weißen Schränken, Küchenrückwand in Weiß, Küchengeräten aus Edelstahl, Halbinsel und grauer Arbeitsplatte in Santa Barbara
Offene, Mittelgroße, Zweizeilige Klassische Küche in grau-weiß mit braunem Holzboden, braunem Boden, Holzdielendecke, Landhausspüle, Schrankfronten im Shaker-Stil, weißen Schränken, Küchenrückwand in Weiß, Küchengeräten aus Edelstahl, Halbinsel und grauer Arbeitsplatte in Santa Barbara

2 tone high gloss cabinetry with quartz counters and a large format glass backsplash. An open end on the counter supported by chrome legs leaves a place to sit and have a meal.

The kitchen is the hub of this family home.
A balanced mix of materials are chosen to compliment each other, exposed brickwork, timber clad ceiling, and the cast concrete central island grows out of the polished concrete floor. The walk in pantry is a key element of the functionality of the kitchen.

The kitchen of this transitional home, features a free standing island with built in storage and adjacent breakfast nook.
Einzeilige, Große Klassische Wohnküche mit beigen Schränken, bunter Rückwand, Küchengeräten aus Edelstahl, braunem Holzboden, Kücheninsel, braunem Boden und Holzdielendecke in Washington, D.C.
Einzeilige, Große Klassische Wohnküche mit beigen Schränken, bunter Rückwand, Küchengeräten aus Edelstahl, braunem Holzboden, Kücheninsel, braunem Boden und Holzdielendecke in Washington, D.C.

Single-storey extension to the side of the house creates a large kitchen and dining space.
Mittelgroße Moderne Wohnküche in L-Form mit flächenbündigen Schrankfronten, hellen Holzschränken, Arbeitsplatte aus Holz, bunter Rückwand, Rückwand aus Keramikfliesen, hellem Holzboden, Kücheninsel, braunem Boden, weißer Arbeitsplatte, Holzdielendecke und schwarzen Elektrogeräten in Sonstige
Mittelgroße Moderne Wohnküche in L-Form mit flächenbündigen Schrankfronten, hellen Holzschränken, Arbeitsplatte aus Holz, bunter Rückwand, Rückwand aus Keramikfliesen, hellem Holzboden, Kücheninsel, braunem Boden, weißer Arbeitsplatte, Holzdielendecke und schwarzen Elektrogeräten in Sonstige

Это современная кухня с матовыми фасадами Mattelux, и пластиковой столешницей Duropal. На кухне нет ручек, для открывания используется профиль Gola черного цвета.

Mittelgroße Klassische Wohnküche in L-Form mit Landhausspüle, Kassettenfronten, weißen Schränken, Speckstein-Arbeitsplatte, Küchenrückwand in Weiß, Elektrogeräten mit Frontblende, hellem Holzboden, Kücheninsel, braunem Boden, schwarzer Arbeitsplatte und Holzdielendecke in Sonstige

We removed a peninsula to make the kitchen for this condo in the Adirondacks larger. The kitchen is now part of the open plan first floor that allows the grand view of the mountains and lake take center stage. Matching Wrought Iron grey with Cascade White cabinetry from Plain & Fancy gives dimension to this small kitchen without giving it a crowded feel. GE Cafe appliances match perfectly with the Wrought Iron grey cabinets, and the honey bronze hardware adds richness to the both the appliances and the cabinetry.

дачный дом из рубленого бревна с камышовой крышей
Große, Einzeilige Rustikale Wohnküche ohne Insel mit Unterbauwaschbecken, Glasfronten, grauen Schränken, Granit-Arbeitsplatte, Küchenrückwand in Weiß, Rückwand aus Keramikfliesen, schwarzen Elektrogeräten, hellem Holzboden, beigem Boden, grauer Arbeitsplatte und Holzdielendecke in Sonstige
Große, Einzeilige Rustikale Wohnküche ohne Insel mit Unterbauwaschbecken, Glasfronten, grauen Schränken, Granit-Arbeitsplatte, Küchenrückwand in Weiß, Rückwand aus Keramikfliesen, schwarzen Elektrogeräten, hellem Holzboden, beigem Boden, grauer Arbeitsplatte und Holzdielendecke in Sonstige

キッチンカウンター、ワークテーブルの天板は人造大理石、カウンター腰板、吊戸棚はシナ合板でトーンを合わせてデザインしています。壁と天井は左官材で窓からの自然光を柔らかく室内に拡散させます。
Kleine Skandinavische Wohnküche in L-Form mit integriertem Waschbecken, Kassettenfronten, beigen Schränken, Mineralwerkstoff-Arbeitsplatte, Küchenrückwand in Beige, Rückwand aus Holz, weißen Elektrogeräten, braunem Holzboden, Kücheninsel, beigem Boden, beiger Arbeitsplatte und Holzdielendecke in Tokio
Kleine Skandinavische Wohnküche in L-Form mit integriertem Waschbecken, Kassettenfronten, beigen Schränken, Mineralwerkstoff-Arbeitsplatte, Küchenrückwand in Beige, Rückwand aus Holz, weißen Elektrogeräten, braunem Holzboden, Kücheninsel, beigem Boden, beiger Arbeitsplatte und Holzdielendecke in Tokio

This Ohana model ATU tiny home is contemporary and sleek, cladded in cedar and metal. The slanted roof and clean straight lines keep this 8x28' tiny home on wheels looking sharp in any location, even enveloped in jungle. Cedar wood siding and metal are the perfect protectant to the elements, which is great because this Ohana model in rainy Pune, Hawaii and also right on the ocean.
A natural mix of wood tones with dark greens and metals keep the theme grounded with an earthiness.
Theres a sliding glass door and also another glass entry door across from it, opening up the center of this otherwise long and narrow runway. The living space is fully equipped with entertainment and comfortable seating with plenty of storage built into the seating. The window nook/ bump-out is also wall-mounted ladder access to the second loft.
The stairs up to the main sleeping loft double as a bookshelf and seamlessly integrate into the very custom kitchen cabinets that house appliances, pull-out pantry, closet space, and drawers (including toe-kick drawers).
A granite countertop slab extends thicker than usual down the front edge and also up the wall and seamlessly cases the windowsill.
The bathroom is clean and polished but not without color! A floating vanity and a floating toilet keep the floor feeling open and created a very easy space to clean! The shower had a glass partition with one side left open- a walk-in shower in a tiny home. The floor is tiled in slate and there are engineered hardwood flooring throughout.

Offene, Einzeilige, Mittelgroße Moderne Küche mit Unterbauwaschbecken, flächenbündigen Schrankfronten, hellen Holzschränken, Quarzwerkstein-Arbeitsplatte, Küchenrückwand in Weiß, Rückwand aus Quarzwerkstein, Küchengeräten aus Edelstahl, Betonboden, Kücheninsel, grauem Boden, weißer Arbeitsplatte und Holzdielendecke in Tampa

Große Klassische Küche in L-Form mit Schrankfronten im Shaker-Stil, schwarzen Schränken, Küchenrückwand in Grau, Rückwand aus Marmor, Küchengeräten aus Edelstahl, braunem Boden, Vorratsschrank, Einbauwaschbecken, Marmor-Arbeitsplatte, Vinylboden, Kücheninsel, weißer Arbeitsplatte und Holzdielendecke in New York

Geschlossene, Kleine Landhausstil Küche ohne Insel in U-Form mit Landhausspüle, Schrankfronten im Shaker-Stil, grauen Schränken, Quarzwerkstein-Arbeitsplatte, Küchenrückwand in Braun, Rückwand aus Keramikfliesen, weißen Elektrogeräten, Korkboden, braunem Boden, weißer Arbeitsplatte und Holzdielendecke in Detroit

Offene, Mittelgroße Moderne Küche ohne Insel in L-Form mit Schrankfronten im Shaker-Stil, weißen Schränken, Arbeitsplatte aus Holz, Küchenrückwand in Weiß, Küchengeräten aus Edelstahl, Laminat, braunem Boden, brauner Arbeitsplatte, Holzdielendecke und Tapete in Berlin
Komfortabele Küchen mit Holzdielendecke Ideen und Design
1