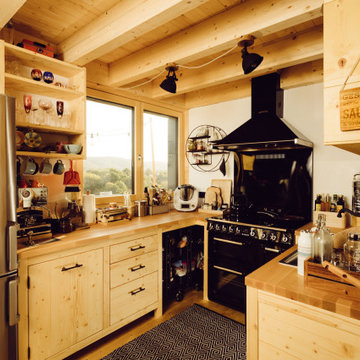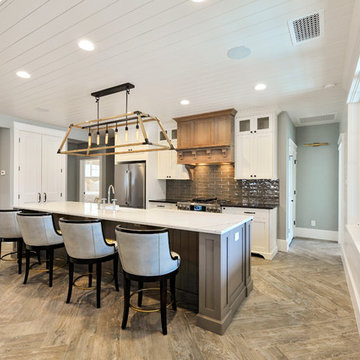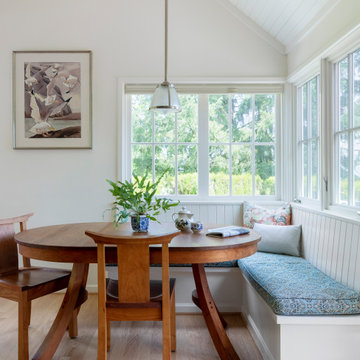Küchen mit Holzdielendecke und Holzdecke Ideen und Design
Suche verfeinern:
Budget
Sortieren nach:Heute beliebt
1 – 20 von 8.575 Fotos
1 von 3

Haustechnisch hat das Hagener Holzhaus ebenfalls einiges zu bieten: Vier Sonnenkollektoren (Solarthermie) sorgen auf dem Dach für ausreichend Warmwasser. Das Wasser wird in einem 700 Liter Tank gespeichert und bei Bedarf zusätzlich von einem Pelletofen erwärmt. Darüber hinaus produzieren auf dem Dach zehn Solarzellen einer Photovoltaik-Anlage Strom, der bei Überschuss auch gerne zum Aufladen des Elektroautos der Bewohner benutzt wird, wenn er nicht in der Küche gebraucht wird.

Mittelgroße Klassische Küche in U-Form mit Unterbauwaschbecken, Schrankfronten im Shaker-Stil, Quarzwerkstein-Arbeitsplatte, Küchenrückwand in Weiß, Rückwand aus Quarzwerkstein, schwarzen Elektrogeräten, braunem Holzboden, Kücheninsel, braunem Boden, weißer Arbeitsplatte, eingelassener Decke, Holzdecke und hellbraunen Holzschränken in San Francisco

Klassische Küche in L-Form mit flächenbündigen Schrankfronten, hellbraunen Holzschränken, Küchenrückwand in Braun, Elektrogeräten mit Frontblende, Kücheninsel, beigem Boden, grauer Arbeitsplatte, Holzdielendecke und gewölbter Decke in Dallas

This Aspen retreat boasts both grandeur and intimacy. By combining the warmth of cozy textures and warm tones with the natural exterior inspiration of the Colorado Rockies, this home brings new life to the majestic mountains.

Offene, Mittelgroße Moderne Küche in L-Form mit Landhausspüle, Schrankfronten im Shaker-Stil, schwarzen Schränken, Quarzit-Arbeitsplatte, Küchenrückwand in Weiß, Rückwand aus Marmor, Küchengeräten aus Edelstahl, hellem Holzboden, Kücheninsel, beigem Boden, weißer Arbeitsplatte und Holzdecke in Austin

We created a practical, L-shaped kitchen layout with an island bench integrated into the “golden triangle” that reduces steps between sink, stovetop and refrigerator for efficient use of space and ergonomics.
Instead of a splashback, windows are slotted in between the kitchen benchtop and overhead cupboards to allow natural light to enter the generous kitchen space. Overhead cupboards have been stretched to ceiling height to maximise storage space.
Timber screening was installed on the kitchen ceiling and wrapped down to form a bookshelf in the living area, then linked to the timber flooring. This creates a continuous flow and draws attention from the living area to establish an ambience of natural warmth, creating a minimalist and elegant kitchen.
The island benchtop is covered with extra large format porcelain tiles in a 'Calacatta' profile which are have the look of marble but are scratch and stain resistant. The 'crisp white' finish applied on the overhead cupboards blends well into the 'natural oak' look over the lower cupboards to balance the neutral timber floor colour.

Our Austin studio decided to go bold with this project by ensuring that each space had a unique identity in the Mid-Century Modern style bathroom, butler's pantry, and mudroom. We covered the bathroom walls and flooring with stylish beige and yellow tile that was cleverly installed to look like two different patterns. The mint cabinet and pink vanity reflect the mid-century color palette. The stylish knobs and fittings add an extra splash of fun to the bathroom.
The butler's pantry is located right behind the kitchen and serves multiple functions like storage, a study area, and a bar. We went with a moody blue color for the cabinets and included a raw wood open shelf to give depth and warmth to the space. We went with some gorgeous artistic tiles that create a bold, intriguing look in the space.
In the mudroom, we used siding materials to create a shiplap effect to create warmth and texture – a homage to the classic Mid-Century Modern design. We used the same blue from the butler's pantry to create a cohesive effect. The large mint cabinets add a lighter touch to the space.
---
Project designed by the Atomic Ranch featured modern designers at Breathe Design Studio. From their Austin design studio, they serve an eclectic and accomplished nationwide clientele including in Palm Springs, LA, and the San Francisco Bay Area.
For more about Breathe Design Studio, see here: https://www.breathedesignstudio.com/
To learn more about this project, see here:
https://www.breathedesignstudio.com/atomic-ranch

Designer: Lindsay Brungardt
Elegant mid-century modern kitchen with a bar, black lower cabinets, warm stained upper cabinets, black appliances, white porcelain tile backsplash, vaulted stained wood ceilings, and natural tone wood floors.

Кухня строгая, просторная, монолитная. Множество систем для хранения: глубокие и узкие полочки, открытые и закрытые. Здесь предусмотрено все. Отделка натуральным шпоном дуба (шпон совпадает со шпоном на потолке и на стенах – хотя это разные производители. Есть и открытая часть с варочной панелью – пустая стена с отделкой плиткой под Терраццо и островная вытяжка. Мы стремились добиться максимальной легкости, сохранив функциональность и не минимизируя места для хранения.

Offene, Große Moderne Küche in L-Form mit Unterbauwaschbecken, unterschiedlichen Schrankstilen, hellen Holzschränken, Marmor-Arbeitsplatte, Küchenrückwand in Weiß, Rückwand aus Marmor, weißen Elektrogeräten, Porzellan-Bodenfliesen, Kücheninsel, weißem Boden, weißer Arbeitsplatte und Holzdecke in Sankt Petersburg

Open kitchen complete with rope lighting fixtures and open shelf concept.
Zweizeilige, Kleine Maritime Wohnküche mit Einbauwaschbecken, flächenbündigen Schrankfronten, weißen Schränken, Laminat-Arbeitsplatte, Küchenrückwand in Blau, Rückwand aus Mosaikfliesen, Küchengeräten aus Edelstahl, Keramikboden, Kücheninsel, weißem Boden, weißer Arbeitsplatte und Holzdecke in Tampa
Zweizeilige, Kleine Maritime Wohnküche mit Einbauwaschbecken, flächenbündigen Schrankfronten, weißen Schränken, Laminat-Arbeitsplatte, Küchenrückwand in Blau, Rückwand aus Mosaikfliesen, Küchengeräten aus Edelstahl, Keramikboden, Kücheninsel, weißem Boden, weißer Arbeitsplatte und Holzdecke in Tampa

Offene Landhausstil Küche mit beigen Schränken, Küchenrückwand in Weiß, Küchengeräten aus Edelstahl, braunem Holzboden, Kücheninsel, weißer Arbeitsplatte und Holzdielendecke in Houston

Blackened steel hardware contrasts the light Baltic birch and maple cabinets.
Photography by Kes Efstathiou
Offene Urige Küche mit hellen Holzschränken, schwarzen Elektrogeräten, Betonboden, Kücheninsel und Holzdecke in Seattle
Offene Urige Küche mit hellen Holzschränken, schwarzen Elektrogeräten, Betonboden, Kücheninsel und Holzdecke in Seattle

A custom built banquette creates the perfect place for guests to lounge while the homeowners cook, as well as a sunny breakfast spot.
Mittelgroße Klassische Wohnküche in U-Form mit Landhausspüle, Schrankfronten im Shaker-Stil, hellbraunen Holzschränken, Quarzit-Arbeitsplatte, Küchenrückwand in Weiß, Rückwand aus Metrofliesen, Küchengeräten aus Edelstahl, hellem Holzboden, Kücheninsel, weißer Arbeitsplatte und Holzdecke in Portland
Mittelgroße Klassische Wohnküche in U-Form mit Landhausspüle, Schrankfronten im Shaker-Stil, hellbraunen Holzschränken, Quarzit-Arbeitsplatte, Küchenrückwand in Weiß, Rückwand aus Metrofliesen, Küchengeräten aus Edelstahl, hellem Holzboden, Kücheninsel, weißer Arbeitsplatte und Holzdecke in Portland

Weather House is a bespoke home for a young, nature-loving family on a quintessentially compact Northcote block.
Our clients Claire and Brent cherished the character of their century-old worker's cottage but required more considered space and flexibility in their home. Claire and Brent are camping enthusiasts, and in response their house is a love letter to the outdoors: a rich, durable environment infused with the grounded ambience of being in nature.
From the street, the dark cladding of the sensitive rear extension echoes the existing cottage!s roofline, becoming a subtle shadow of the original house in both form and tone. As you move through the home, the double-height extension invites the climate and native landscaping inside at every turn. The light-bathed lounge, dining room and kitchen are anchored around, and seamlessly connected to, a versatile outdoor living area. A double-sided fireplace embedded into the house’s rear wall brings warmth and ambience to the lounge, and inspires a campfire atmosphere in the back yard.
Championing tactility and durability, the material palette features polished concrete floors, blackbutt timber joinery and concrete brick walls. Peach and sage tones are employed as accents throughout the lower level, and amplified upstairs where sage forms the tonal base for the moody main bedroom. An adjacent private deck creates an additional tether to the outdoors, and houses planters and trellises that will decorate the home’s exterior with greenery.
From the tactile and textured finishes of the interior to the surrounding Australian native garden that you just want to touch, the house encapsulates the feeling of being part of the outdoors; like Claire and Brent are camping at home. It is a tribute to Mother Nature, Weather House’s muse.

Moderne Küche mit Unterbauwaschbecken, flächenbündigen Schrankfronten, pinken Schränken, Betonarbeitsplatte, Küchenrückwand in Weiß, Rückwand aus Keramikfliesen, Linoleum, Kücheninsel, grünem Boden, grauer Arbeitsplatte und Holzdielendecke in London

Offene Urige Küche ohne Insel in L-Form mit Landhausspüle, Schrankfronten im Shaker-Stil, orangefarbenen Schränken, Küchenrückwand in Weiß, Rückwand aus Metrofliesen, Elektrogeräten mit Frontblende, dunklem Holzboden, braunem Boden, beiger Arbeitsplatte, freigelegten Dachbalken, gewölbter Decke und Holzdecke in London

The custom beech cabinetry and Milestone inset contrast nicely with the dark soapstone counters and backsplash. Photography: Andrew Pogue Photography.

Zweizeilige, Große Nordische Wohnküche mit Unterbauwaschbecken, flächenbündigen Schrankfronten, grünen Schränken, Quarzit-Arbeitsplatte, Küchenrückwand in Metallic, Rückwand aus Metallfliesen, Elektrogeräten mit Frontblende, hellem Holzboden, Kücheninsel, beigem Boden, weißer Arbeitsplatte und Holzdecke in London

View from kitchen and wet bar from dining room
Geräumige Urige Wohnküche in L-Form mit Unterbauwaschbecken, Schrankfronten mit vertiefter Füllung, grauen Schränken, Speckstein-Arbeitsplatte, Küchenrückwand in Grau, Rückwand aus Quarzwerkstein, Küchengeräten aus Edelstahl, braunem Holzboden, Kücheninsel, buntem Boden, grauer Arbeitsplatte und Holzdecke in Sonstige
Geräumige Urige Wohnküche in L-Form mit Unterbauwaschbecken, Schrankfronten mit vertiefter Füllung, grauen Schränken, Speckstein-Arbeitsplatte, Küchenrückwand in Grau, Rückwand aus Quarzwerkstein, Küchengeräten aus Edelstahl, braunem Holzboden, Kücheninsel, buntem Boden, grauer Arbeitsplatte und Holzdecke in Sonstige
Küchen mit Holzdielendecke und Holzdecke Ideen und Design
1