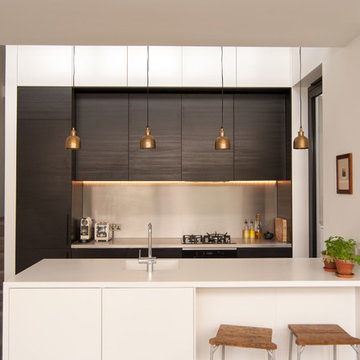Küchen mit integriertem Waschbecken Ideen und Design
Suche verfeinern:
Budget
Sortieren nach:Heute beliebt
101 – 120 von 44.645 Fotos
1 von 2

bulthaup b1 kitchen with island and corner barter arrangement. Exposed brickwork add colour and texture to the space ensuring the white kitchen doesn't appear too stark.
Darren Chung
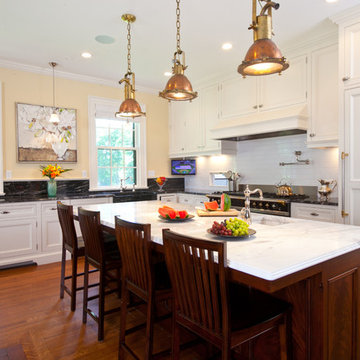
Photo Credit to Randy O'Rourke
Offene, Große Klassische Küche in L-Form mit integriertem Waschbecken, Schrankfronten mit vertiefter Füllung, weißen Schränken, Marmor-Arbeitsplatte, Küchenrückwand in Weiß, Rückwand aus Metrofliesen, Elektrogeräten mit Frontblende, braunem Holzboden und Kücheninsel in Boston
Offene, Große Klassische Küche in L-Form mit integriertem Waschbecken, Schrankfronten mit vertiefter Füllung, weißen Schränken, Marmor-Arbeitsplatte, Küchenrückwand in Weiß, Rückwand aus Metrofliesen, Elektrogeräten mit Frontblende, braunem Holzboden und Kücheninsel in Boston

Kleine Klassische Küche ohne Insel in U-Form mit Vorratsschrank, offenen Schränken, Kupfer-Arbeitsplatte, Terrakottaboden, integriertem Waschbecken, Küchenrückwand in Blau und Rückwand aus Glasfliesen in San Francisco
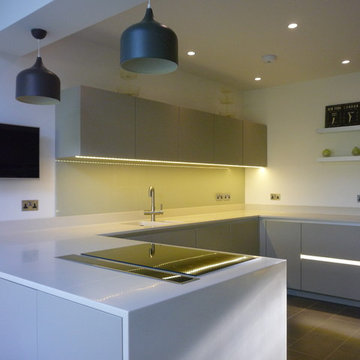
A modern Kitchen/ diner extension in sage green and bone Corian
Mittelgroße Moderne Wohnküche in U-Form mit integriertem Waschbecken, flächenbündigen Schrankfronten, grünen Schränken, Mineralwerkstoff-Arbeitsplatte, Küchenrückwand in Grün, Glasrückwand, schwarzen Elektrogeräten und Halbinsel in London
Mittelgroße Moderne Wohnküche in U-Form mit integriertem Waschbecken, flächenbündigen Schrankfronten, grünen Schränken, Mineralwerkstoff-Arbeitsplatte, Küchenrückwand in Grün, Glasrückwand, schwarzen Elektrogeräten und Halbinsel in London
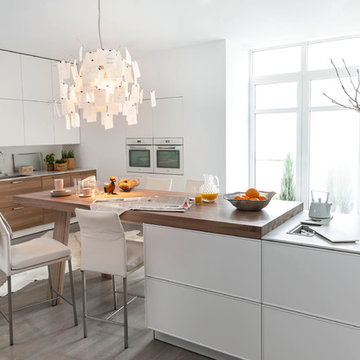
Große Moderne Küche mit integriertem Waschbecken, flächenbündigen Schrankfronten, hellbraunen Holzschränken, Elektrogeräten mit Frontblende, Halbinsel, braunem Holzboden und braunem Boden in Sonstige
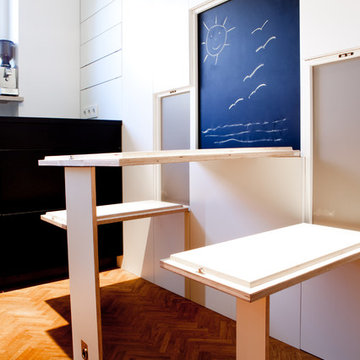
Offene, Große Moderne Küche ohne Insel in L-Form mit integriertem Waschbecken, flächenbündigen Schrankfronten, schwarzen Schränken, Mineralwerkstoff-Arbeitsplatte, Küchenrückwand in Schwarz, Rückwand aus Marmor, Küchengeräten aus Edelstahl, braunem Holzboden und braunem Boden in München

“The kitchen was slightly too small to allow a typical kitchen island with a worktop run on one side and a storage run on the other” says Griem. “We worked closely with Bulthaup who created a bespoke slim 600mm wide bar with a solid walnut top which also houses a microwave and storage at one end with a slender column support at the other, The room feels light and spacious because we left the space under the top empty and stopped before the wall so no-one can walk around the island completely. I was very pleased how Bulthaup integrated a 430mm wine fridge at the end of the storage run”.
Photography: Philip Vile
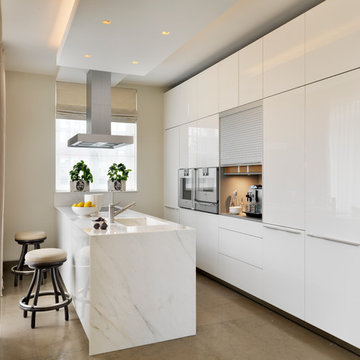
Kitchen Architecture’s bulthaup b3 furniture in high-gloss white acrylic with work surface and end panel in marble.
Geschlossene, Zweizeilige, Mittelgroße Moderne Küche mit integriertem Waschbecken, flächenbündigen Schrankfronten, weißen Schränken, Marmor-Arbeitsplatte, Elektrogeräten mit Frontblende, Kücheninsel, beigem Boden und weißer Arbeitsplatte in Cheshire
Geschlossene, Zweizeilige, Mittelgroße Moderne Küche mit integriertem Waschbecken, flächenbündigen Schrankfronten, weißen Schränken, Marmor-Arbeitsplatte, Elektrogeräten mit Frontblende, Kücheninsel, beigem Boden und weißer Arbeitsplatte in Cheshire
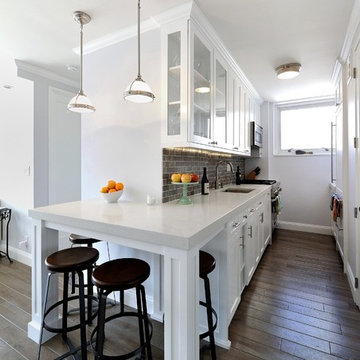
Galley kitchen in Midtown East Manhattan.
Hardwood flooring with white cabinetry and modern lighting.
KBR Design & Build
Zweizeilige, Mittelgroße Klassische Wohnküche mit integriertem Waschbecken, profilierten Schrankfronten, weißen Schränken, Mineralwerkstoff-Arbeitsplatte, Küchenrückwand in Grau, Rückwand aus Steinfliesen, Küchengeräten aus Edelstahl und braunem Holzboden in New York
Zweizeilige, Mittelgroße Klassische Wohnküche mit integriertem Waschbecken, profilierten Schrankfronten, weißen Schränken, Mineralwerkstoff-Arbeitsplatte, Küchenrückwand in Grau, Rückwand aus Steinfliesen, Küchengeräten aus Edelstahl und braunem Holzboden in New York
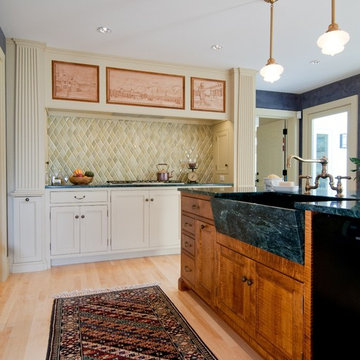
Photo by Steve Booth, Vintage Kitchens
Klassische Küche mit integriertem Waschbecken, Schrankfronten mit vertiefter Füllung, weißen Schränken und Küchenrückwand in Grün in Manchester
Klassische Küche mit integriertem Waschbecken, Schrankfronten mit vertiefter Füllung, weißen Schränken und Küchenrückwand in Grün in Manchester

This modern lake house is located in the foothills of the Blue Ridge Mountains. The residence overlooks a mountain lake with expansive mountain views beyond. The design ties the home to its surroundings and enhances the ability to experience both home and nature together. The entry level serves as the primary living space and is situated into three groupings; the Great Room, the Guest Suite and the Master Suite. A glass connector links the Master Suite, providing privacy and the opportunity for terrace and garden areas.
Won a 2013 AIANC Design Award. Featured in the Austrian magazine, More Than Design. Featured in Carolina Home and Garden, Summer 2015.
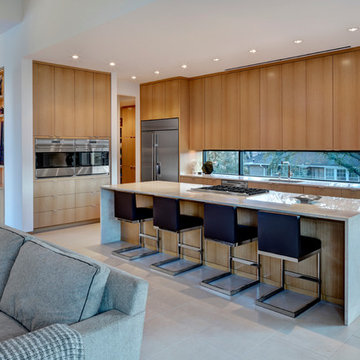
Offene Moderne Küche in L-Form mit integriertem Waschbecken, flächenbündigen Schrankfronten, hellen Holzschränken und Küchengeräten aus Edelstahl in Dallas

Photographer: Greg Hubbard
Offene, Große Klassische Küche mit integriertem Waschbecken, Schrankfronten im Shaker-Stil, beigen Schränken, Küchenrückwand in Grün, Küchengeräten aus Edelstahl, Arbeitsplatte aus Holz, Rückwand aus Mosaikfliesen, braunem Holzboden und Kücheninsel in Burlington
Offene, Große Klassische Küche mit integriertem Waschbecken, Schrankfronten im Shaker-Stil, beigen Schränken, Küchenrückwand in Grün, Küchengeräten aus Edelstahl, Arbeitsplatte aus Holz, Rückwand aus Mosaikfliesen, braunem Holzboden und Kücheninsel in Burlington
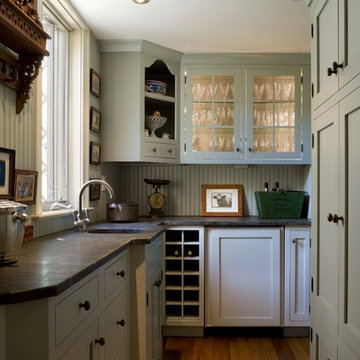
Geschlossene Klassische Küche in L-Form mit integriertem Waschbecken, Schrankfronten im Shaker-Stil, grünen Schränken, Granit-Arbeitsplatte und Küchenrückwand in Grün in Philadelphia

Denash Photography, Designed by Jenny Rausch
Kitchen view of angled corner granite undermount sink. Wood paneled refrigerator, wood flooring, island wood countertop, perimeter granite countertop, inset cabinetry, and decorative accents.

This amazing kitchen was a total transformation from the original. Windows were removed and added, walls moved back and a total remodel.
The original plain ceiling was changed to a coffered ceiling, the lighting all totally re-arranged, new floors, trim work as well as the new layout.
I designed the kitchen with a horizontal wood grain using a custom door panel design, this is used also in the detailing of the front apron of the soapstone sink. The profile is also picked up on the profile edge of the marble island.
The floor is a combination of a high shine/flat porcelain. The high shine is run around the perimeter and around the island. The Boos chopping board at the working end of the island is set into the marble, sitting on top of a bowed base cabinet. At the other end of the island i pulled in the curve to allow for the glass table to sit over it, the grain on the island follows the flat panel doors. All the upper doors have Blum Aventos lift systems and the chefs pantry has ample storage. Also for storage i used 2 aluminium appliance garages. The glass tile backsplash is a combination of a pencil used vertical and square tiles. Over in the breakfast area we chose a concrete top table with supports that mirror the custom designed open bookcase.
The project is spectacular and the clients are very happy with the end results.
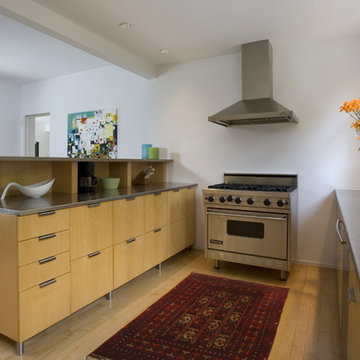
Moderne Küche mit Küchengeräten aus Edelstahl, Edelstahl-Arbeitsplatte, integriertem Waschbecken, flächenbündigen Schrankfronten und hellbraunen Holzschränken in Washington, D.C.
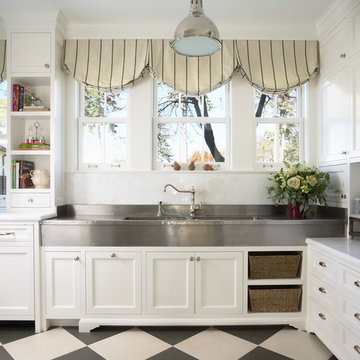
Perched on wooded hilltop, this historical estate home was thoughtfully restored and expanded, addressing the modern needs of a large family and incorporating the unique style of its owners. The design is teeming with custom details including a porte cochère and fox head rain spouts, providing references to the historical narrative of the site’s long history.

Klassische Küche mit Küchengeräten aus Edelstahl, Edelstahl-Arbeitsplatte, Schrankfronten im Shaker-Stil, hellen Holzschränken, Küchenrückwand in Grün und integriertem Waschbecken in San Francisco
Küchen mit integriertem Waschbecken Ideen und Design
6
