Küchen mit integriertem Waschbecken Ideen und Design
Suche verfeinern:
Budget
Sortieren nach:Heute beliebt
1 – 20 von 5.711 Fotos
1 von 3

Downtown Washington DC Small Contemporary Condo Refresh Design by #SarahTurner4JenniferGilmer. Photography by Bob Narod. http://www.gilmerkitchens.com/

Stunning, functional and future-focused!
This superb kitchen done in Snaidero's Way collection. Appliances by Gaggenau, Meile and Liebherr. Hood by Maxfire, sink and accessories by Steeltime.

Windows and door panels reaching for the 12 foot ceilings flood this kitchen with natural light. Custom stainless cabinetry with an integral sink and commercial style faucet carry out the industrial theme of the space.
Photo by Lincoln Barber

This 6,500-square-foot one-story vacation home overlooks a golf course with the San Jacinto mountain range beyond. The house has a light-colored material palette—limestone floors, bleached teak ceilings—and ample access to outdoor living areas.
Builder: Bradshaw Construction
Architect: Marmol Radziner
Interior Design: Sophie Harvey
Landscape: Madderlake Designs
Photography: Roger Davies

The kitchen is a mix of existing and new cabinets that were made to match. Marmoleum (a natural sheet linoleum) flooring sets the kitchen apart in the home’s open plan. It is also low maintenance and resilient underfoot. Custom stainless steel countertops match the appliances, are low maintenance and are, uhm, stainless!
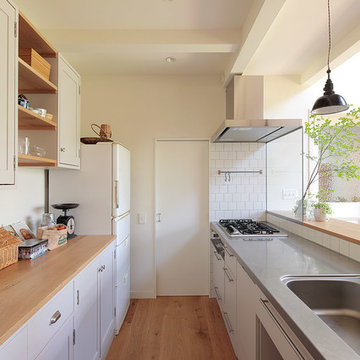
Offene, Einzeilige Nordische Küche mit integriertem Waschbecken, Schrankfronten mit vertiefter Füllung, weißen Schränken, Arbeitsplatte aus Holz, Küchenrückwand in Weiß, weißen Elektrogeräten, braunem Holzboden, Halbinsel und braunem Boden in Yokohama
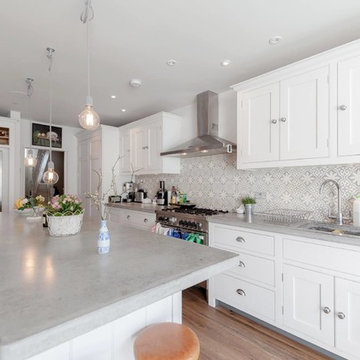
Geschlossene, Einzeilige, Mittelgroße Moderne Küche mit integriertem Waschbecken, Schrankfronten im Shaker-Stil, weißen Schränken, Betonarbeitsplatte, Rückwand aus Keramikfliesen, Küchengeräten aus Edelstahl, braunem Holzboden, Halbinsel und braunem Boden in London

Geschlossene, Mittelgroße Urige Küche in L-Form mit integriertem Waschbecken, Schrankfronten im Shaker-Stil, beigen Schränken, Quarzwerkstein-Arbeitsplatte, Küchenrückwand in Grau, Rückwand aus Stein, Küchengeräten aus Edelstahl, Travertin, Kücheninsel und beigem Boden in Houston
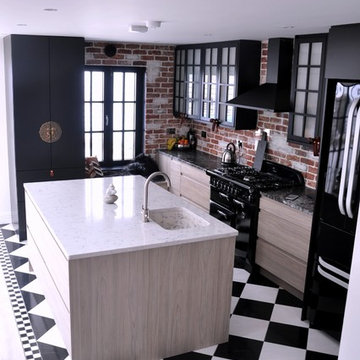
Elm wood handle less kitchen with handmade black painted maple. Reclaimed brass latch handles with quartz and granite mix. Red brick back wall feature.
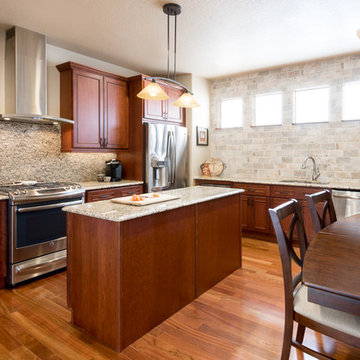
This kitchen gets a bright facelift with light colored tiled backsplash complimented by red cherrywood cabinets. For an updated look we added stainless steel appliances and a sleek stainless hood. The pale brick wall creates a soft color contrast to the warm wood tones throughout.

Landhaus Küche in L-Form mit integriertem Waschbecken, flächenbündigen Schrankfronten, weißen Schränken, Arbeitsplatte aus Holz, Küchenrückwand in Weiß, Rückwand aus Metrofliesen, Küchengeräten aus Edelstahl und Kücheninsel in Sacramento
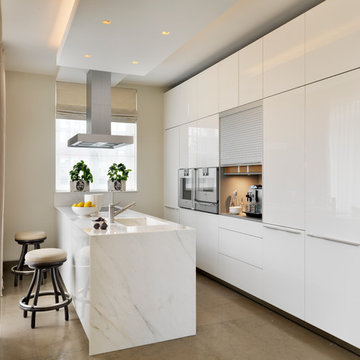
Kitchen Architecture’s bulthaup b3 furniture in high-gloss white acrylic with work surface and end panel in marble.
Geschlossene, Zweizeilige, Mittelgroße Moderne Küche mit integriertem Waschbecken, flächenbündigen Schrankfronten, weißen Schränken, Marmor-Arbeitsplatte, Elektrogeräten mit Frontblende, Kücheninsel, beigem Boden und weißer Arbeitsplatte in Cheshire
Geschlossene, Zweizeilige, Mittelgroße Moderne Küche mit integriertem Waschbecken, flächenbündigen Schrankfronten, weißen Schränken, Marmor-Arbeitsplatte, Elektrogeräten mit Frontblende, Kücheninsel, beigem Boden und weißer Arbeitsplatte in Cheshire

Photographer: Greg Hubbard
Offene, Große Klassische Küche mit integriertem Waschbecken, Schrankfronten im Shaker-Stil, beigen Schränken, Küchenrückwand in Grün, Küchengeräten aus Edelstahl, Arbeitsplatte aus Holz, Rückwand aus Mosaikfliesen, braunem Holzboden und Kücheninsel in Burlington
Offene, Große Klassische Küche mit integriertem Waschbecken, Schrankfronten im Shaker-Stil, beigen Schränken, Küchenrückwand in Grün, Küchengeräten aus Edelstahl, Arbeitsplatte aus Holz, Rückwand aus Mosaikfliesen, braunem Holzboden und Kücheninsel in Burlington

This amazing kitchen was a total transformation from the original. Windows were removed and added, walls moved back and a total remodel.
The original plain ceiling was changed to a coffered ceiling, the lighting all totally re-arranged, new floors, trim work as well as the new layout.
I designed the kitchen with a horizontal wood grain using a custom door panel design, this is used also in the detailing of the front apron of the soapstone sink. The profile is also picked up on the profile edge of the marble island.
The floor is a combination of a high shine/flat porcelain. The high shine is run around the perimeter and around the island. The Boos chopping board at the working end of the island is set into the marble, sitting on top of a bowed base cabinet. At the other end of the island i pulled in the curve to allow for the glass table to sit over it, the grain on the island follows the flat panel doors. All the upper doors have Blum Aventos lift systems and the chefs pantry has ample storage. Also for storage i used 2 aluminium appliance garages. The glass tile backsplash is a combination of a pencil used vertical and square tiles. Over in the breakfast area we chose a concrete top table with supports that mirror the custom designed open bookcase.
The project is spectacular and the clients are very happy with the end results.

Klassische Küche mit Küchengeräten aus Edelstahl, Edelstahl-Arbeitsplatte, Schrankfronten im Shaker-Stil, hellen Holzschränken, Küchenrückwand in Grün und integriertem Waschbecken in San Francisco
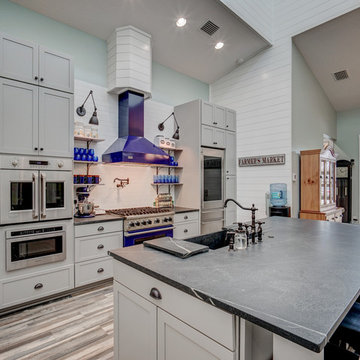
A kitchen designed for someone who loves to cook. The center island accommodates four stools. A large pantry features frosted glass sliding barn doors. Open shelving provides space for colorful accents while generous cabinet space stores everything else neatly out of sight.

キッチンは手前のリビング空間と奥のダイニング空間をつなぐ位置に設置されています。
Offene, Einzeilige Moderne Küche mit grauen Schränken, Edelstahl-Arbeitsplatte, Küchenrückwand in Grau, Kücheninsel, integriertem Waschbecken, Küchengeräten aus Edelstahl, dunklem Holzboden und braunem Boden
Offene, Einzeilige Moderne Küche mit grauen Schränken, Edelstahl-Arbeitsplatte, Küchenrückwand in Grau, Kücheninsel, integriertem Waschbecken, Küchengeräten aus Edelstahl, dunklem Holzboden und braunem Boden
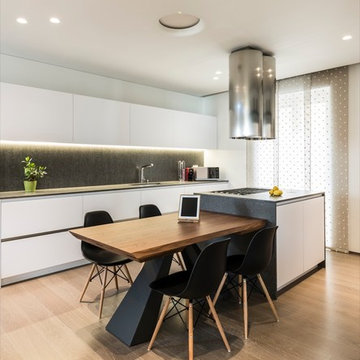
Offene, Einzeilige, Mittelgroße Moderne Küche mit integriertem Waschbecken, offenen Schränken, weißen Schränken, Quarzwerkstein-Arbeitsplatte, Küchengeräten aus Edelstahl, gebeiztem Holzboden und Kücheninsel in Bari
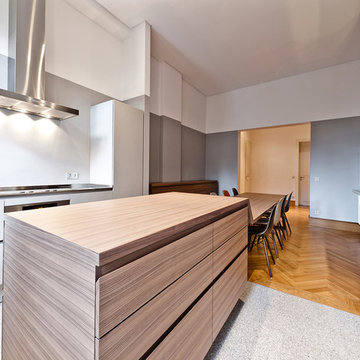
Für den Ein-Personen-Haushalt in Wiesbaden ist die Idee des Architekten, den kleinen Küchenbereich bewusst in den Hintergrund treten zu lassen: als elegante „Bühne“ für die Nussbaum-Möbel des Esszimmers. Der zentrale Speisetisch bildet das verbindende Glied der beiden kontrastierenden Bereiche. Das Grau der Wände wird von den Küchenmöbeln in identischem Ton wieder aufgenommen.
Die Küche wurde nach individuellen Vorgaben des Architekten konstruiert, genau den verwinkelten Wänden und Versprüngen des Altbaus angepasst und mit einem außergewöhnlich hohen Sockel ausgestattet. Dazu wurde MINIMAL´s Modell VERVE entsprechend modifiziert. Die Arbeitsplatten in Edelstahl mit 12mm Sichtkante und aufgebördeltem Rand sind perfekt eingepasst. Alle Schubladenfronten haben durchgehende horizontale Eingriffe mit 45° Gehrungs-Kante.
Fotos: www.romanknie.de

What this Mid-century modern home originally lacked in kitchen appeal it made up for in overall style and unique architectural home appeal. That appeal which reflects back to the turn of the century modernism movement was the driving force for this sleek yet simplistic kitchen design and remodel.
Stainless steel aplliances, cabinetry hardware, counter tops and sink/faucet fixtures; removed wall and added peninsula with casual seating; custom cabinetry - horizontal oriented grain with quarter sawn red oak veneer - flat slab - full overlay doors; full height kitchen cabinets; glass tile - installed countertop to ceiling; floating wood shelving; Karli Moore Photography
Küchen mit integriertem Waschbecken Ideen und Design
1