Küchen mit Kalkstein-Arbeitsplatte Ideen und Design
Suche verfeinern:
Budget
Sortieren nach:Heute beliebt
81 – 100 von 5.411 Fotos
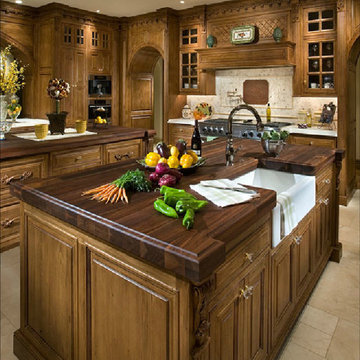
Geräumige Mediterrane Küche in U-Form mit Landhausspüle, profilierten Schrankfronten, hellbraunen Holzschränken, Kalkstein-Arbeitsplatte, Küchenrückwand in Weiß, Rückwand aus Steinfliesen, Küchengeräten aus Edelstahl, Kalkstein und zwei Kücheninseln in Phoenix

Reclaimed original patina hand hewn
© Carolina Timberworks
Offene, Zweizeilige, Große Rustikale Küche mit Landhausspüle, Glasfronten, Schränken im Used-Look, Kalkstein-Arbeitsplatte, Rückwand aus Porzellanfliesen, Küchengeräten aus Edelstahl und zwei Kücheninseln in Charlotte
Offene, Zweizeilige, Große Rustikale Küche mit Landhausspüle, Glasfronten, Schränken im Used-Look, Kalkstein-Arbeitsplatte, Rückwand aus Porzellanfliesen, Küchengeräten aus Edelstahl und zwei Kücheninseln in Charlotte
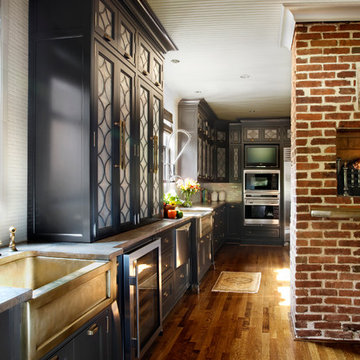
An antique Chinese frieze hangs above this kitchen’s original fireplace. Bronze farm sinks, bronze hardware and a bronze raised bar are accented by fossil limestone countertops; a subzero wine refrigerator, dishwasher drawers, a Wolf gas, five-burner cooktop and a restaurant-style faucet of brushed nickel, giving this kitchen a gourmet touch. The flatscreen television on an articulating arm makes it even more tempting to spend hours in this family’s favorite spot!
An original brick fireplace and woven wood blinds add warmth alongside the many stainless steel appliances. A light tile backsplash, ceiling, lights, and glass leaded cabinet fronts provide a good contrast that keeps the kitchen, with its dark cabinets, from being heavy and oppressive.
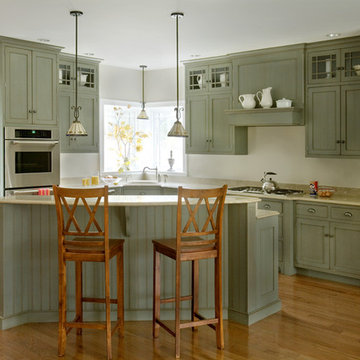
Gray painted Arts & Crafts style kitchen designed by North of Boston kitchen showroom and Best of Houzz winner Heartwood Kitchens in Danvers. This kitchen was designed for a new Arts & Crafts style home in Wellesley. Designed by Heartwood Kitchens Danvers MA using QCCI custom cabinetry. Photographed by Eric Roth Photography.
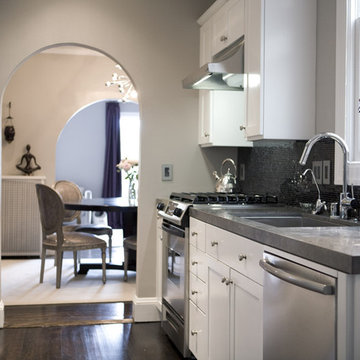
glam
Zweizeilige, Geschlossene Moderne Küche mit Küchengeräten aus Edelstahl, Waschbecken, Schrankfronten im Shaker-Stil, weißen Schränken, Küchenrückwand in Schwarz, Rückwand aus Mosaikfliesen und Kalkstein-Arbeitsplatte in San Francisco
Zweizeilige, Geschlossene Moderne Küche mit Küchengeräten aus Edelstahl, Waschbecken, Schrankfronten im Shaker-Stil, weißen Schränken, Küchenrückwand in Schwarz, Rückwand aus Mosaikfliesen und Kalkstein-Arbeitsplatte in San Francisco
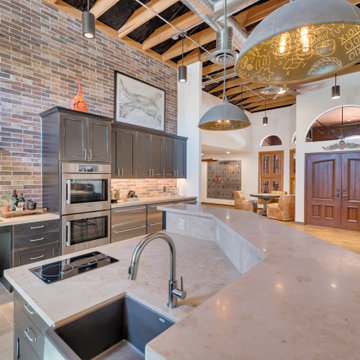
Offene, Große Industrial Küche in L-Form mit Landhausspüle, schwarzen Schränken, Kalkstein-Arbeitsplatte, bunter Rückwand, Rückwand aus Steinfliesen, Küchengeräten aus Edelstahl, Porzellan-Bodenfliesen, Kücheninsel, grauem Boden, beiger Arbeitsplatte und freigelegten Dachbalken in Phoenix
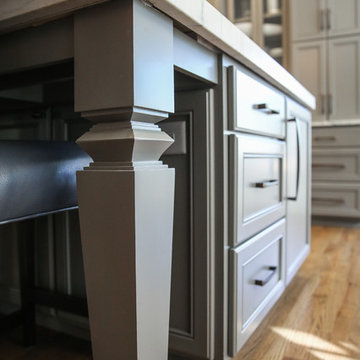
Oversized Cabinet leg. I pushed for this size leg. Client thought a smaller leg would be best. She was very happy with the larger leg once installed.

Beth Singer Photographer, Inc.
Offene, Zweizeilige, Große Moderne Küche mit flächenbündigen Schrankfronten, grauen Schränken, bunter Rückwand, dunklem Holzboden, Kücheninsel, braunem Boden, Elektrogeräten mit Frontblende, Kalkstein-Arbeitsplatte und Rückwand aus Steinfliesen in Detroit
Offene, Zweizeilige, Große Moderne Küche mit flächenbündigen Schrankfronten, grauen Schränken, bunter Rückwand, dunklem Holzboden, Kücheninsel, braunem Boden, Elektrogeräten mit Frontblende, Kalkstein-Arbeitsplatte und Rückwand aus Steinfliesen in Detroit
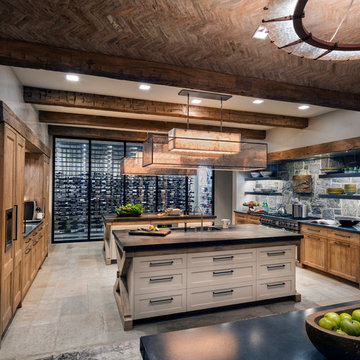
David Sundberg of Esto
Klassische Küche in U-Form mit Unterbauwaschbecken, Schrankfronten mit vertiefter Füllung, hellbraunen Holzschränken, Kalkstein-Arbeitsplatte, Küchenrückwand in Grau, Elektrogeräten mit Frontblende, Kalkstein und zwei Kücheninseln in New York
Klassische Küche in U-Form mit Unterbauwaschbecken, Schrankfronten mit vertiefter Füllung, hellbraunen Holzschränken, Kalkstein-Arbeitsplatte, Küchenrückwand in Grau, Elektrogeräten mit Frontblende, Kalkstein und zwei Kücheninseln in New York
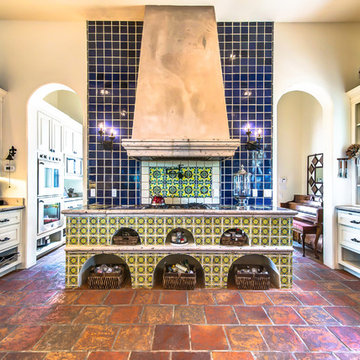
12x12 Antique Saltillo tile. Tile was ordered presealed, installed by Rustico Tile and Stone. Dark grout was left behind in texture to create a reclaimed terracotta tile look. Topcoat sealed with Terranano Sealer in Low Gloss finish.
Counters and bottom of hood is Pinon Cantera stone with painted Talavera Tiles throughout.
Materials Supplied and Installed by Rustico Tile and Stone. Wholesale prices and Worldwide Shipping.
(512) 260-9111 / info@rusticotile.com / RusticoTile.com
Rustico Tile and Stone
Photos by Jeff Harris, Austin Imaging

Photographer Peter Peirce
Große Moderne Wohnküche in U-Form mit Unterbauwaschbecken, profilierten Schrankfronten, hellbraunen Holzschränken, Kalkstein-Arbeitsplatte, Küchenrückwand in Grau, Rückwand aus Stein, Elektrogeräten mit Frontblende, Porzellan-Bodenfliesen, Kücheninsel und beigem Boden in Bridgeport
Große Moderne Wohnküche in U-Form mit Unterbauwaschbecken, profilierten Schrankfronten, hellbraunen Holzschränken, Kalkstein-Arbeitsplatte, Küchenrückwand in Grau, Rückwand aus Stein, Elektrogeräten mit Frontblende, Porzellan-Bodenfliesen, Kücheninsel und beigem Boden in Bridgeport
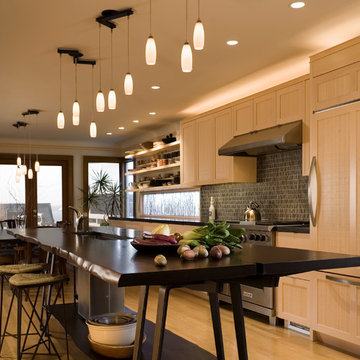
The Magnolia Renovation has been primarily concerned with the design of a new, highly crafted modern kitchen in a traditional home located in the Magnolia neighborhood of Seattle. The kitchen design relies on the creation of a very simple continuous space that is occupied by highly crafted pieces of furniture, cabinets and fittings. Materials such as steel, bronze, bamboo, stained elm, woven cattail, and sea grass are used in juxtaposition, allowing each material to benefit from adjacent contrasts in texture and color.
The existing kitchen and dining room consisted of separate rooms with a dividing wall. This wall was removed to create a long, continuous, east-west space, approximately 34 feet long, with cabinets and counters along each wall. The west end of the space has glass doors and views to the Puget Sound. The east end also has glass doors, leading to a small garden space. In the center of the new kitchen/dining space, we designed two long, custom tables from reclaimed elm planks (20" wide, 2" thick). The first table is a working kitchen island, the second table is the dining table. Both tables have custom blued-steel bases with laser-cut bronze overlay. We also designed custom stools with blued-steel bases and woven cattail rush seats. The lighting of the kitchen consists of 15 small, candle-like fixtures arranged in a random array with custom steel brackets. The cabinets are custom designed, with bleached Alaskan yellow cedar frames and bamboo panels. The counters are a dark limestone with a beautiful stone mosaic backsplash with a bamboo-like pattern. Adjacent to the backsplash is a long horizontal window with a “beargrass” resin panel placed on the interior side of the window. The “beargrass” panel contains actual sea grasses, which are backlit by the window behind the panel.
Photo: Benjamin Benschneider
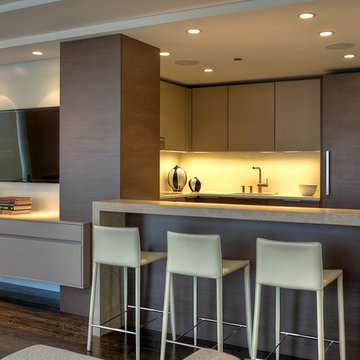
This Pied-a Terre in the city was designed to be a comfortable haven for this client. She loves to cook and interact with her husband at the same time. The main walls of the kitchen were removed to incorporate the entire living space. Sleek high end appliances were utilized to minimize the look of the kitchen and enhance a furniture look. Sleek European Cabinetry extends into the living space to create a media center that doubles as a buffet for the terrace. The tall monolithic column conceals the built in coffee machine on the kitchen side. The tiered soffits define the kitchen space while functionally allowing for recessed lighting. The warm chocolate and sand colored palette allows the kitchen to integrate cohesively with the remainder of the apartment.
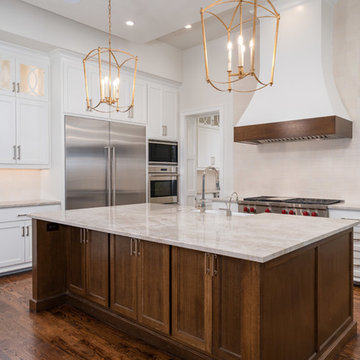
Mittelgroße Klassische Wohnküche in U-Form mit Landhausspüle, Schrankfronten mit vertiefter Füllung, weißen Schränken, Kalkstein-Arbeitsplatte, Küchenrückwand in Beige, Rückwand aus Keramikfliesen, Küchengeräten aus Edelstahl, dunklem Holzboden, Kücheninsel, braunem Boden und grauer Arbeitsplatte in Dallas
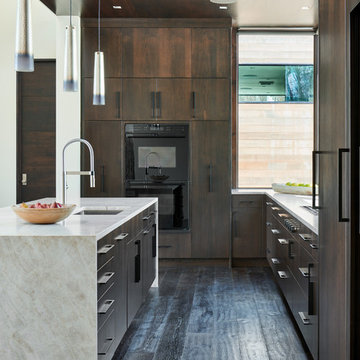
Kitchen by Ellis Design |
Dallas & Harris Photography
Offene, Mittelgroße Moderne Küche in U-Form mit Unterbauwaschbecken, flächenbündigen Schrankfronten, dunklen Holzschränken, dunklem Holzboden, Kücheninsel, braunem Boden, Kalkstein-Arbeitsplatte, Elektrogeräten mit Frontblende und weißer Arbeitsplatte in Denver
Offene, Mittelgroße Moderne Küche in U-Form mit Unterbauwaschbecken, flächenbündigen Schrankfronten, dunklen Holzschränken, dunklem Holzboden, Kücheninsel, braunem Boden, Kalkstein-Arbeitsplatte, Elektrogeräten mit Frontblende und weißer Arbeitsplatte in Denver

Kitchen
Offene, Geräumige Mediterrane Küche in U-Form mit Landhausspüle, profilierten Schrankfronten, weißen Schränken, Kalkstein-Arbeitsplatte, Küchenrückwand in Weiß, Rückwand aus Keramikfliesen, Elektrogeräten mit Frontblende, dunklem Holzboden, Kücheninsel, braunem Boden und beiger Arbeitsplatte in Los Angeles
Offene, Geräumige Mediterrane Küche in U-Form mit Landhausspüle, profilierten Schrankfronten, weißen Schränken, Kalkstein-Arbeitsplatte, Küchenrückwand in Weiß, Rückwand aus Keramikfliesen, Elektrogeräten mit Frontblende, dunklem Holzboden, Kücheninsel, braunem Boden und beiger Arbeitsplatte in Los Angeles
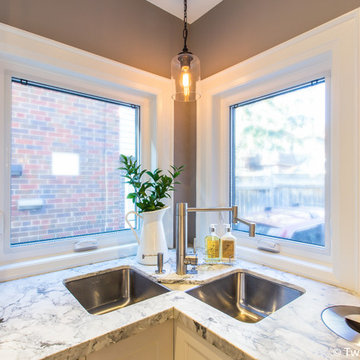
Mike Clegg Photography
Zweizeilige, Kleine Moderne Küche mit Vorratsschrank, Doppelwaschbecken, Schrankfronten im Shaker-Stil, weißen Schränken, Kalkstein-Arbeitsplatte, bunter Rückwand, Küchengeräten aus Edelstahl, braunem Holzboden, Halbinsel und braunem Boden in Toronto
Zweizeilige, Kleine Moderne Küche mit Vorratsschrank, Doppelwaschbecken, Schrankfronten im Shaker-Stil, weißen Schränken, Kalkstein-Arbeitsplatte, bunter Rückwand, Küchengeräten aus Edelstahl, braunem Holzboden, Halbinsel und braunem Boden in Toronto
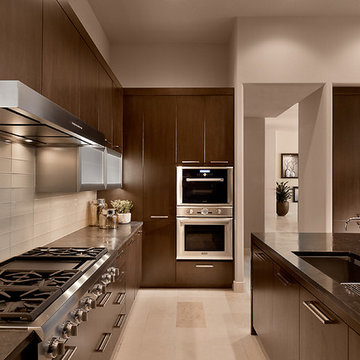
Photo Credit: Mark Boisclair Photography
Moderne Küche mit Waschbecken, flächenbündigen Schrankfronten, dunklen Holzschränken, Küchenrückwand in Weiß, Rückwand aus Glasfliesen, Küchengeräten aus Edelstahl und Kalkstein-Arbeitsplatte in Phoenix
Moderne Küche mit Waschbecken, flächenbündigen Schrankfronten, dunklen Holzschränken, Küchenrückwand in Weiß, Rückwand aus Glasfliesen, Küchengeräten aus Edelstahl und Kalkstein-Arbeitsplatte in Phoenix

Offene, Einzeilige, Mittelgroße Moderne Küche mit Waschbecken, flächenbündigen Schrankfronten, weißen Schränken, Kalkstein-Arbeitsplatte, Küchenrückwand in Grau, Rückwand aus Stein, Küchengeräten aus Edelstahl, hellem Holzboden, Kücheninsel, beigem Boden, grauer Arbeitsplatte und Kassettendecke in Toronto
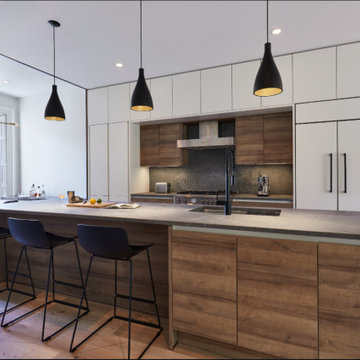
Mittelgroße Moderne Wohnküche in U-Form mit Unterbauwaschbecken, flächenbündigen Schrankfronten, weißen Schränken, Kalkstein-Arbeitsplatte, Küchenrückwand in Grau, Rückwand aus Stein, Küchengeräten aus Edelstahl, hellem Holzboden, Kücheninsel, beigem Boden und grauer Arbeitsplatte in New York
Küchen mit Kalkstein-Arbeitsplatte Ideen und Design
5