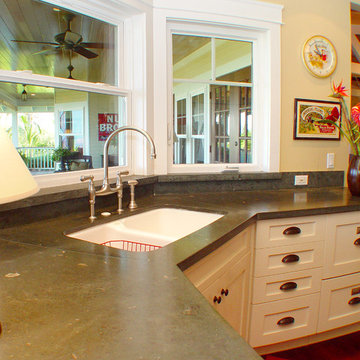Küchen mit Kalkstein-Arbeitsplatte Ideen und Design
Suche verfeinern:
Budget
Sortieren nach:Heute beliebt
21 – 40 von 5.414 Fotos
1 von 2
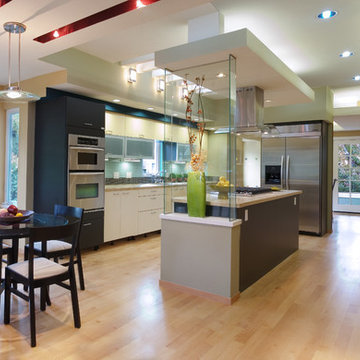
This Victorian old house from the beginning of the previous century had to keep its exterior look, but the interior went through a dramatic change and brought it into our era. The first floor of the house was completely transformed into a huge open space, which by doing that already gave it a modern feeling around. The use of modern laminate door style in different colors had emphasized the contemporary style that was brought in with so much elegancy together with the light wood floors and light counter tops. The island was given a sculpture look to create a nice focal point for the kitchen where the cooking preparation is mostly taking place at.
Door Style Finish: Alno Look, laminate door style, in the graphite, yellow and magnolia white colors finish.

A spacious Tudor Revival in Lower Westchester was revamped with an open floor plan and large kitchen with breakfast area and counter seating. The leafy view on the range wall was preserved with a series of large leaded glass windows by LePage. Wire brushed quarter sawn oak cabinetry in custom stain lends the space warmth and old world character. Kitchen design and custom cabinetry by Studio Dearborn. Architect Ned Stoll, Stoll and Stoll. Pietra Cardosa limestone counters by Rye Marble and Stone. Appliances by Wolf and Subzero; range hood by Best. Cabinetry color: Benjamin Moore Brushed Aluminum. Hardware by Schaub & Company. Stools by Arteriors Home. Shell chairs with dowel base, Modernica. Photography Neil Landino.

Matthew Millman
Zweizeilige Country Küche mit Unterbauwaschbecken, flächenbündigen Schrankfronten, hellbraunen Holzschränken, Kalkstein-Arbeitsplatte, Elektrogeräten mit Frontblende, Kalkstein, Kücheninsel, beigem Boden und Kalk-Rückwand in San Francisco
Zweizeilige Country Küche mit Unterbauwaschbecken, flächenbündigen Schrankfronten, hellbraunen Holzschränken, Kalkstein-Arbeitsplatte, Elektrogeräten mit Frontblende, Kalkstein, Kücheninsel, beigem Boden und Kalk-Rückwand in San Francisco

Offene, Geräumige, Zweizeilige Klassische Küche mit profilierten Schrankfronten, weißen Schränken, bunter Rückwand, braunem Holzboden, Kücheninsel, Unterbauwaschbecken, Kalkstein-Arbeitsplatte, Rückwand aus Porzellanfliesen, braunem Boden, Elektrogeräten mit Frontblende und beiger Arbeitsplatte in Jacksonville

Meier Residential, LLC
Mittelgroße, Geschlossene Moderne Küche in U-Form mit Waschbecken, flächenbündigen Schrankfronten, grauen Schränken, Kalkstein-Arbeitsplatte, bunter Rückwand, Rückwand aus Mosaikfliesen, Elektrogeräten mit Frontblende, Korkboden und Kücheninsel in Austin
Mittelgroße, Geschlossene Moderne Küche in U-Form mit Waschbecken, flächenbündigen Schrankfronten, grauen Schränken, Kalkstein-Arbeitsplatte, bunter Rückwand, Rückwand aus Mosaikfliesen, Elektrogeräten mit Frontblende, Korkboden und Kücheninsel in Austin

Martin King
Offene, Große Mediterrane Küche in L-Form mit Landhausspüle, Schrankfronten mit vertiefter Füllung, weißen Schränken, Küchenrückwand in Beige, Küchengeräten aus Edelstahl, Kalk-Rückwand, Kalkstein-Arbeitsplatte, Kalkstein, beigem Boden und Kücheninsel in Orange County
Offene, Große Mediterrane Küche in L-Form mit Landhausspüle, Schrankfronten mit vertiefter Füllung, weißen Schränken, Küchenrückwand in Beige, Küchengeräten aus Edelstahl, Kalk-Rückwand, Kalkstein-Arbeitsplatte, Kalkstein, beigem Boden und Kücheninsel in Orange County

The Magnolia Renovation has been primarily concerned with the design of a new, highly crafted modern kitchen in a traditional home located in the Magnolia neighborhood of Seattle. The kitchen design relies on the creation of a very simple continuous space that is occupied by highly crafted pieces of furniture, cabinets and fittings. Materials such as steel, bronze, bamboo, stained elm, woven cattail, and sea grass are used in juxtaposition, allowing each material to benefit from adjacent contrasts in texture and color.
The existing kitchen and dining room consisted of separate rooms with a dividing wall. This wall was removed to create a long, continuous, east-west space, approximately 34 feet long, with cabinets and counters along each wall. The west end of the space has glass doors and views to the Puget Sound. The east end also has glass doors, leading to a small garden space. In the center of the new kitchen/dining space, we designed two long, custom tables from reclaimed elm planks (20" wide, 2" thick). The first table is a working kitchen island, the second table is the dining table. Both tables have custom blued-steel bases with laser-cut bronze overlay. We also designed custom stools with blued-steel bases and woven cattail rush seats. The lighting of the kitchen consists of 15 small, candle-like fixtures arranged in a random array with custom steel brackets. The cabinets are custom designed, with bleached Alaskan yellow cedar frames and bamboo panels. The counters are a dark limestone with a beautiful stone mosaic backsplash with a bamboo-like pattern. Adjacent to the backsplash is a long horizontal window with a “beargrass” resin panel placed on the interior side of the window. The “beargrass” panel contains actual sea grasses, which are backlit by the window behind the panel.
Photo: Benjamin Benschneider
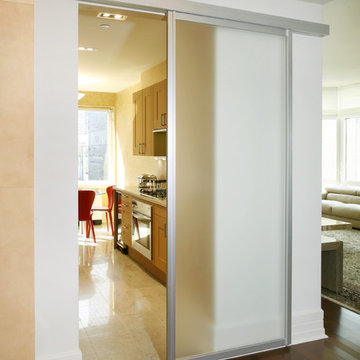
Mittelgroße Moderne Küche mit Schrankfronten im Shaker-Stil, hellen Holzschränken, Kalkstein-Arbeitsplatte, Küchenrückwand in Beige, Kalkstein und Unterbauwaschbecken in New York

The three-level Mediterranean revival home started as a 1930s summer cottage that expanded downward and upward over time. We used a clean, crisp white wall plaster with bronze hardware throughout the interiors to give the house continuity. A neutral color palette and minimalist furnishings create a sense of calm restraint. Subtle and nuanced textures and variations in tints add visual interest. The stair risers from the living room to the primary suite are hand-painted terra cotta tile in gray and off-white. We used the same tile resource in the kitchen for the island's toe kick.

The three-level Mediterranean revival home started as a 1930s summer cottage that expanded downward and upward over time. We used a clean, crisp white wall plaster with bronze hardware throughout the interiors to give the house continuity. A neutral color palette and minimalist furnishings create a sense of calm restraint. Subtle and nuanced textures and variations in tints add visual interest. The stair risers from the living room to the primary suite are hand-painted terra cotta tile in gray and off-white. We used the same tile resource in the kitchen for the island's toe kick.

Our new clients lived in a charming Spanish-style house in the historic Larchmont area of Los Angeles. Their kitchen, which was obviously added later, was devoid of style and desperately needed a makeover. While they wanted the latest in appliances they did want their new kitchen to go with the style of their house. The en trend choices of patterned floor tile and blue cabinets were the catalysts for pulling the whole look together.
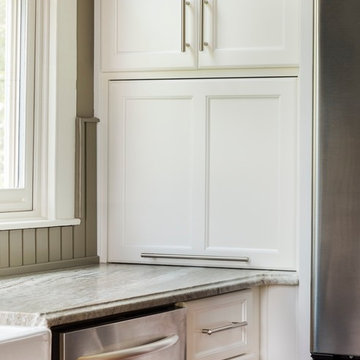
Closed coffee garage... see open coffee garage next
Jeff Herr Photography
Geschlossene, Große Landhaus Küche mit Landhausspüle, Schrankfronten im Shaker-Stil, weißen Schränken, Kalkstein-Arbeitsplatte, Küchenrückwand in Grün, Küchengeräten aus Edelstahl, braunem Holzboden und Kücheninsel in Atlanta
Geschlossene, Große Landhaus Küche mit Landhausspüle, Schrankfronten im Shaker-Stil, weißen Schränken, Kalkstein-Arbeitsplatte, Küchenrückwand in Grün, Küchengeräten aus Edelstahl, braunem Holzboden und Kücheninsel in Atlanta

Kitchen Dining Island
Mittelgroße Country Wohnküche in L-Form mit Einbauwaschbecken, Schrankfronten im Shaker-Stil, weißen Schränken, Kalkstein-Arbeitsplatte, Küchenrückwand in Beige, Rückwand aus Keramikfliesen, Elektrogeräten mit Frontblende, Laminat, Kücheninsel, grauem Boden, beiger Arbeitsplatte und gewölbter Decke in Dublin
Mittelgroße Country Wohnküche in L-Form mit Einbauwaschbecken, Schrankfronten im Shaker-Stil, weißen Schränken, Kalkstein-Arbeitsplatte, Küchenrückwand in Beige, Rückwand aus Keramikfliesen, Elektrogeräten mit Frontblende, Laminat, Kücheninsel, grauem Boden, beiger Arbeitsplatte und gewölbter Decke in Dublin

Renovering av mindre, förfallen gård.
Ursprungligen två separata byggnader som sammanlänkas med ny byggnadskropp som innehåller entré och kök.
Mittelgroße Wohnküche mit flächenbündigen Schrankfronten, weißen Schränken, Kalkstein-Arbeitsplatte, Kalkstein, grauem Boden, grauer Arbeitsplatte und freigelegten Dachbalken in Göteborg
Mittelgroße Wohnküche mit flächenbündigen Schrankfronten, weißen Schränken, Kalkstein-Arbeitsplatte, Kalkstein, grauem Boden, grauer Arbeitsplatte und freigelegten Dachbalken in Göteborg

Peter Taylor
Große, Offene, Zweizeilige Moderne Küche mit Unterbauwaschbecken, hellen Holzschränken, Kalkstein-Arbeitsplatte, schwarzen Elektrogeräten, Marmorboden, Kücheninsel, weißem Boden, grauer Arbeitsplatte und flächenbündigen Schrankfronten in Brisbane
Große, Offene, Zweizeilige Moderne Küche mit Unterbauwaschbecken, hellen Holzschränken, Kalkstein-Arbeitsplatte, schwarzen Elektrogeräten, Marmorboden, Kücheninsel, weißem Boden, grauer Arbeitsplatte und flächenbündigen Schrankfronten in Brisbane
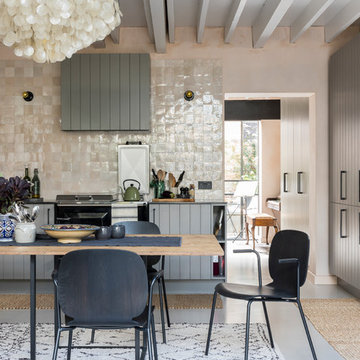
Chris Snook
Industrial Wohnküche mit grauen Schränken, Kalkstein-Arbeitsplatte, Betonboden und grauem Boden in London
Industrial Wohnküche mit grauen Schränken, Kalkstein-Arbeitsplatte, Betonboden und grauem Boden in London
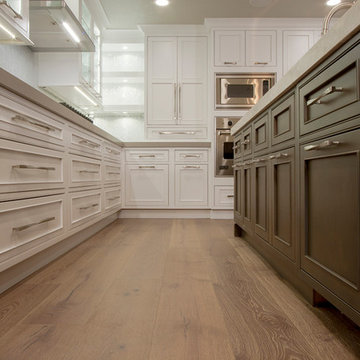
Geschlossene, Große Klassische Küche in L-Form mit Unterbauwaschbecken, Schrankfronten mit vertiefter Füllung, weißen Schränken, Kalkstein-Arbeitsplatte, Küchenrückwand in Grau, Rückwand aus Mosaikfliesen, Elektrogeräten mit Frontblende, hellem Holzboden, Kücheninsel und braunem Boden in Phoenix
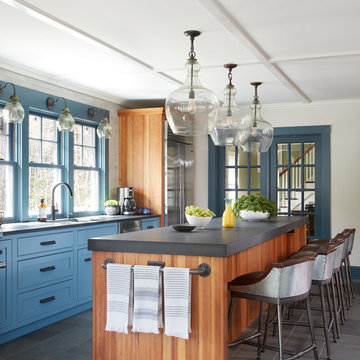
Einzeilige, Mittelgroße Landhausstil Wohnküche mit Waschbecken, Schrankfronten mit vertiefter Füllung, blauen Schränken, Kalkstein-Arbeitsplatte, Rückwand aus Metrofliesen, Küchengeräten aus Edelstahl, Schieferboden, Kücheninsel, grauem Boden und Küchenrückwand in Weiß in Boston

With a playful backsplash, this amazing space appeals to the owners of this home and their young inhabitants. Kudos to Cindy Kelly Kitchen Design of Beach Haven, NJ for her excellent work.
Küchen mit Kalkstein-Arbeitsplatte Ideen und Design
2
