Küchen mit Kalkstein-Arbeitsplatte und Küchengeräten aus Edelstahl Ideen und Design
Suche verfeinern:
Budget
Sortieren nach:Heute beliebt
1 – 20 von 3.575 Fotos

Builder: John Kraemer & Sons | Photography: Landmark Photography
Kleine Moderne Küche mit flächenbündigen Schrankfronten, hellbraunen Holzschränken, Kalkstein-Arbeitsplatte, Küchenrückwand in Beige, Küchengeräten aus Edelstahl, Betonboden und Kücheninsel in Minneapolis
Kleine Moderne Küche mit flächenbündigen Schrankfronten, hellbraunen Holzschränken, Kalkstein-Arbeitsplatte, Küchenrückwand in Beige, Küchengeräten aus Edelstahl, Betonboden und Kücheninsel in Minneapolis

Reminiscent of a villa in south of France, this Old World yet still sophisticated home are what the client had dreamed of. The home was newly built to the client’s specifications. The wood tone kitchen cabinets are made of butternut wood, instantly warming the atmosphere. The perimeter and island cabinets are painted and captivating against the limestone counter tops. A custom steel hammered hood and Apex wood flooring (Downers Grove, IL) bring this room to an artful balance.
Project specs: Sub Zero integrated refrigerator and Wolf 36” range
Interior Design by Tony Stavish, A.W. Stavish Designs
Craig Dugan - Photographer

California early Adobe, opened up and contemporized. Full of light and easy neutral tones and natural surfaces. Indoor, Outdoor living created and enjoyed by family.
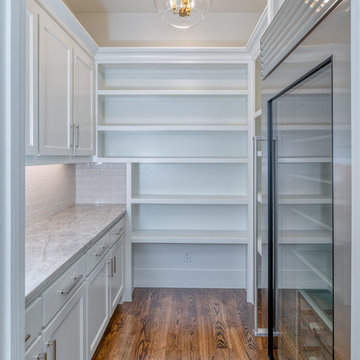
Mittelgroße Klassische Küche in U-Form mit Vorratsschrank, Landhausspüle, Schrankfronten mit vertiefter Füllung, weißen Schränken, Kalkstein-Arbeitsplatte, Küchenrückwand in Beige, Rückwand aus Keramikfliesen, Küchengeräten aus Edelstahl, dunklem Holzboden, Kücheninsel, braunem Boden und grauer Arbeitsplatte in Dallas

Awesome shot by Steve Schwartz from AVT Marketing in Fort Mill.
Einzeilige, Große Klassische Wohnküche mit Waschbecken, Schrankfronten mit vertiefter Füllung, grauen Schränken, Kalkstein-Arbeitsplatte, bunter Rückwand, Rückwand aus Marmor, Küchengeräten aus Edelstahl, hellem Holzboden, Kücheninsel, braunem Boden und bunter Arbeitsplatte in Charlotte
Einzeilige, Große Klassische Wohnküche mit Waschbecken, Schrankfronten mit vertiefter Füllung, grauen Schränken, Kalkstein-Arbeitsplatte, bunter Rückwand, Rückwand aus Marmor, Küchengeräten aus Edelstahl, hellem Holzboden, Kücheninsel, braunem Boden und bunter Arbeitsplatte in Charlotte

Jordi Miralles fotografia
Große, Zweizeilige Moderne Wohnküche mit Waschbecken, flächenbündigen Schrankfronten, schwarzen Schränken, Kalkstein-Arbeitsplatte, Küchenrückwand in Schwarz, Kalk-Rückwand, Küchengeräten aus Edelstahl, Kücheninsel, schwarzer Arbeitsplatte, hellem Holzboden und beigem Boden in Barcelona
Große, Zweizeilige Moderne Wohnküche mit Waschbecken, flächenbündigen Schrankfronten, schwarzen Schränken, Kalkstein-Arbeitsplatte, Küchenrückwand in Schwarz, Kalk-Rückwand, Küchengeräten aus Edelstahl, Kücheninsel, schwarzer Arbeitsplatte, hellem Holzboden und beigem Boden in Barcelona

Cozy kitchen remodel with an island built for two designed by Ron Fisher
Clinton, ConnecticutTo get more detailed information copy and paste this link into your browser. https://thekitchencompany.com/blog/kitchen-and-after-light-and-airy-eat-kitchen
Photographer, Dennis Carbo
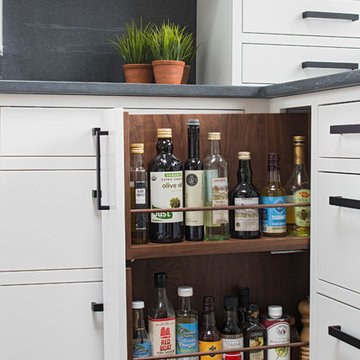
This spacious kitchen in Westchester County is flooded with light from huge windows on 3 sides of the kitchen plus two skylights in the vaulted ceiling. The dated kitchen was gutted and reconfigured to accommodate this large kitchen with crisp white cabinets and walls. Ship lap paneling on both walls and ceiling lends a casual-modern charm while stainless steel toe kicks, walnut accents and Pietra Cardosa limestone bring both cool and warm tones to this clean aesthetic. Kitchen design and custom cabinetry, built ins, walnut countertops and paneling by Studio Dearborn. Architect Frank Marsella. Interior design finishes by Tami Wassong Interior Design. Pietra cardosa limestone countertops and backsplash by Marble America. Appliances by Subzero; range hood insert by Best. Cabinetry color: Benjamin Moore Super White. Hardware by Top Knobs. Photography Adam Macchia.

This kitchen was designed for The House and Garden show house which was organised by the IDDA (now The British Institute of Interior Design). Tim Wood was invited to design the kitchen for the showhouse in the style of a Mediterranean villa. Tim Wood designed the kitchen area which ran seamlessly into the dining room, the open garden area next to it was designed by Kevin Mc Cloud.
This bespoke kitchen was made from maple with quilted maple inset panels. All the drawers were made of solid maple and dovetailed and the handles were specially designed in pewter. The work surfaces were made from white limestone and the sink from a solid limestone block. A large storage cupboard contains baskets for food and/or children's toys. The larder cupboard houses a limestone base for putting hot food on and flush maple double sockets for electrical appliances. This maple kitchen has a pale and stylish look with timeless appeal.
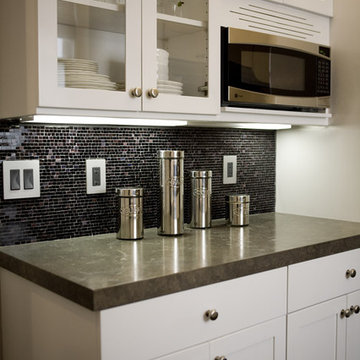
glam, purple, backsplash
Moderne Küche mit Rückwand aus Mosaikfliesen, weißen Schränken, Küchenrückwand in Schwarz, Küchengeräten aus Edelstahl, Kalkstein-Arbeitsplatte und Schrankfronten im Shaker-Stil in San Francisco
Moderne Küche mit Rückwand aus Mosaikfliesen, weißen Schränken, Küchenrückwand in Schwarz, Küchengeräten aus Edelstahl, Kalkstein-Arbeitsplatte und Schrankfronten im Shaker-Stil in San Francisco
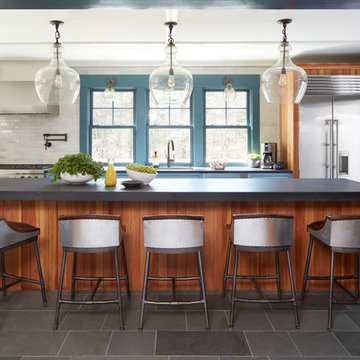
An open and inviting kitchen featuring a beautiful thick pietra del cardosa countertop. Island offers plenty of open space for cooking and preparation as well as seating.

The three-level Mediterranean revival home started as a 1930s summer cottage that expanded downward and upward over time. We used a clean, crisp white wall plaster with bronze hardware throughout the interiors to give the house continuity. A neutral color palette and minimalist furnishings create a sense of calm restraint. Subtle and nuanced textures and variations in tints add visual interest. The stair risers from the living room to the primary suite are hand-painted terra cotta tile in gray and off-white. We used the same tile resource in the kitchen for the island's toe kick.

Area cucina open. Mobili su disegno; top e isola in travertino. rivestimento frontale in rovere, sgabelli alti in velluto. Pavimento in parquet a spina francese

Our new clients lived in a charming Spanish-style house in the historic Larchmont area of Los Angeles. Their kitchen, which was obviously added later, was devoid of style and desperately needed a makeover. While they wanted the latest in appliances they did want their new kitchen to go with the style of their house. The en trend choices of patterned floor tile and blue cabinets were the catalysts for pulling the whole look together.
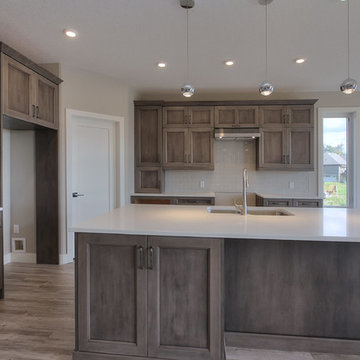
open and spacious Maple designer kitchen boasts 2 sided seating at the island
Offene, Mittelgroße Rustikale Küche in L-Form mit Unterbauwaschbecken, Schrankfronten im Shaker-Stil, grauen Schränken, Kalkstein-Arbeitsplatte, Küchenrückwand in Weiß, Küchengeräten aus Edelstahl, gebeiztem Holzboden und Kücheninsel in Edmonton
Offene, Mittelgroße Rustikale Küche in L-Form mit Unterbauwaschbecken, Schrankfronten im Shaker-Stil, grauen Schränken, Kalkstein-Arbeitsplatte, Küchenrückwand in Weiß, Küchengeräten aus Edelstahl, gebeiztem Holzboden und Kücheninsel in Edmonton

Cuisine par Laurent Passe
Crédit photo Virginie Ovessian
Geschlossene, Einzeilige, Mittelgroße Stilmix Küche mit Schränken im Used-Look, Einbauwaschbecken, Kassettenfronten, Kalkstein-Arbeitsplatte, Küchenrückwand in Beige, Kalk-Rückwand, Küchengeräten aus Edelstahl, Kalkstein, Kücheninsel, beigem Boden und beiger Arbeitsplatte in Sonstige
Geschlossene, Einzeilige, Mittelgroße Stilmix Küche mit Schränken im Used-Look, Einbauwaschbecken, Kassettenfronten, Kalkstein-Arbeitsplatte, Küchenrückwand in Beige, Kalk-Rückwand, Küchengeräten aus Edelstahl, Kalkstein, Kücheninsel, beigem Boden und beiger Arbeitsplatte in Sonstige
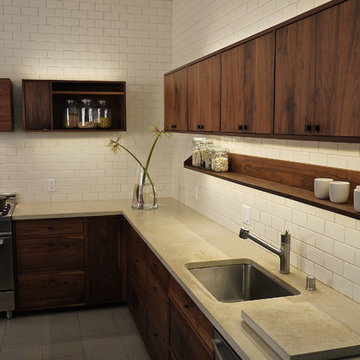
Aaron Kllc
Geschlossene, Mittelgroße Moderne Küche in L-Form mit Unterbauwaschbecken, flächenbündigen Schrankfronten, dunklen Holzschränken, Kalkstein-Arbeitsplatte, Küchenrückwand in Weiß, Rückwand aus Metrofliesen, Küchengeräten aus Edelstahl, Keramikboden und Kücheninsel in San Francisco
Geschlossene, Mittelgroße Moderne Küche in L-Form mit Unterbauwaschbecken, flächenbündigen Schrankfronten, dunklen Holzschränken, Kalkstein-Arbeitsplatte, Küchenrückwand in Weiß, Rückwand aus Metrofliesen, Küchengeräten aus Edelstahl, Keramikboden und Kücheninsel in San Francisco
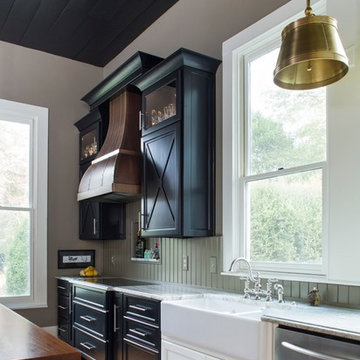
Farmhouse renovation
Jeff Herr Photography
Geschlossene, Große Landhausstil Küche mit Landhausspüle, Schrankfronten im Shaker-Stil, schwarzen Schränken, Kalkstein-Arbeitsplatte, Küchenrückwand in Grün, Küchengeräten aus Edelstahl, braunem Holzboden und Kücheninsel in Atlanta
Geschlossene, Große Landhausstil Küche mit Landhausspüle, Schrankfronten im Shaker-Stil, schwarzen Schränken, Kalkstein-Arbeitsplatte, Küchenrückwand in Grün, Küchengeräten aus Edelstahl, braunem Holzboden und Kücheninsel in Atlanta

Architect: Russ Tyson, Whitten Architects
Photography By: Trent Bell Photography
“Excellent expression of shingle style as found in southern Maine. Exciting without being at all overwrought or bombastic.”
This shingle-style cottage in a small coastal village provides its owners a cherished spot on Maine’s rocky coastline. This home adapts to its immediate surroundings and responds to views, while keeping solar orientation in mind. Sited one block east of a home the owners had summered in for years, the new house conveys a commanding 180-degree view of the ocean and surrounding natural beauty, while providing the sense that the home had always been there. Marvin Ultimate Double Hung Windows stayed in line with the traditional character of the home, while also complementing the custom French doors in the rear.
The specification of Marvin Window products provided confidence in the prevalent use of traditional double-hung windows on this highly exposed site. The ultimate clad double-hung windows were a perfect fit for the shingle-style character of the home. Marvin also built custom French doors that were a great fit with adjacent double-hung units.
MARVIN PRODUCTS USED:
Integrity Awning Window
Integrity Casement Window
Marvin Special Shape Window
Marvin Ultimate Awning Window
Marvin Ultimate Casement Window
Marvin Ultimate Double Hung Window
Marvin Ultimate Swinging French Door
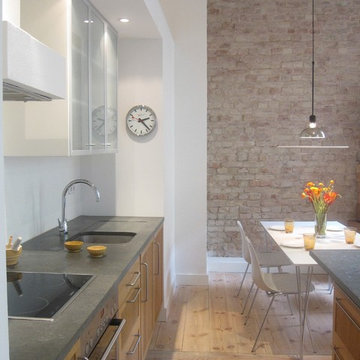
Kitchen dining.
Moderne Wohnküche mit hellbraunen Holzschränken, Kalkstein-Arbeitsplatte, Küchengeräten aus Edelstahl, hellem Holzboden, Kücheninsel und Unterbauwaschbecken in Berlin
Moderne Wohnküche mit hellbraunen Holzschränken, Kalkstein-Arbeitsplatte, Küchengeräten aus Edelstahl, hellem Holzboden, Kücheninsel und Unterbauwaschbecken in Berlin
Küchen mit Kalkstein-Arbeitsplatte und Küchengeräten aus Edelstahl Ideen und Design
1