Gehobene Küchen mit Kalkstein Ideen und Design
Suche verfeinern:
Budget
Sortieren nach:Heute beliebt
21 – 40 von 3.918 Fotos
1 von 3
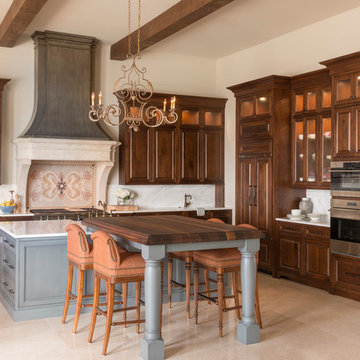
J Savage Gibson Photography
Große Mediterrane Wohnküche in L-Form mit Landhausspüle, profilierten Schrankfronten, hellbraunen Holzschränken, Küchenrückwand in Weiß, Rückwand aus Stein, Elektrogeräten mit Frontblende, Kücheninsel, Kalkstein und Marmor-Arbeitsplatte in Atlanta
Große Mediterrane Wohnküche in L-Form mit Landhausspüle, profilierten Schrankfronten, hellbraunen Holzschränken, Küchenrückwand in Weiß, Rückwand aus Stein, Elektrogeräten mit Frontblende, Kücheninsel, Kalkstein und Marmor-Arbeitsplatte in Atlanta

GTDM Photo
Mittelgroße, Zweizeilige Stilmix Wohnküche mit Unterbauwaschbecken, Schrankfronten im Shaker-Stil, dunklen Holzschränken, Granit-Arbeitsplatte, Küchenrückwand in Beige, Rückwand aus Metrofliesen, Küchengeräten aus Edelstahl, Kalkstein und Kücheninsel in Houston
Mittelgroße, Zweizeilige Stilmix Wohnküche mit Unterbauwaschbecken, Schrankfronten im Shaker-Stil, dunklen Holzschränken, Granit-Arbeitsplatte, Küchenrückwand in Beige, Rückwand aus Metrofliesen, Küchengeräten aus Edelstahl, Kalkstein und Kücheninsel in Houston

Zweizeilige, Mittelgroße Country Wohnküche mit Granit-Arbeitsplatte, Kücheninsel, Unterbauwaschbecken, Schrankfronten im Shaker-Stil, hellbraunen Holzschränken, Küchenrückwand in Grau, Rückwand aus Stäbchenfliesen, Küchengeräten aus Edelstahl, Kalkstein und buntem Boden in Sonstige

Custom cabinetry gave the client all the storage solutions they desired.
Builder: Wamhoff Development
Designer: Erika Barczak, Allied ASID - By Design Interiors, Inc.
Photography by: Brad Carr - B-Rad Studios

The villa kitchen provides the perfect setting. The large window over the sink looks out to a deck dining area. Stainless steel countertops are easy to care for. Warm and cool are combined by setting off the stainless steel faced cabinetry with a deep red wall, wood accents and red sisal rug. Open shelves for often-used dishware allow for convenience as well as a sense of rhythm and repetition, one of Jane's favorite motifs. The result is a kitchen that imbues the food -- and the kitchen conversation -- with lively energy.

Peter Rymwid
This beautiful kitchen is the heart of this new construction home. Black accents in the range and custom pantry provide a dramatic touch.Seeded glass cabinet doors repeat the texture of the lantern light fixtures over the island which can seat 4

If you are thinking of renovating or installing a kitchen then it pays to use a professional kitchen designer who will bring fresh ideas and suggest alternative choices that you may not have thought of and may save you money. We designed and installed a country kitchen in a Kent village of outstanding beauty. Our client wanted a warm country kitchen style in keeping with her beautiful cottage, mixed with sleek, modern worktops and appliances for a fresh update.

Offene, Große Asiatische Küche ohne Insel in L-Form mit integriertem Waschbecken, profilierten Schrankfronten, weißen Schränken, Arbeitsplatte aus Holz, Küchenrückwand in Grau, Rückwand aus Porzellanfliesen, Küchengeräten aus Edelstahl, Kalkstein, grauem Boden und brauner Arbeitsplatte in München

Offene, Einzeilige, Mittelgroße Moderne Küche mit Unterbauwaschbecken, flächenbündigen Schrankfronten, grünen Schränken, Arbeitsplatte aus Terrazzo, bunter Rückwand, Küchengeräten aus Edelstahl, Kalkstein, Kücheninsel und bunter Arbeitsplatte in Essex
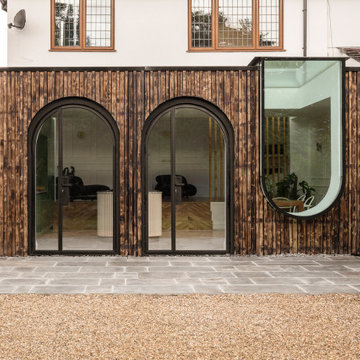
The new kitchen extension has been designed for a young family who wanted to have a space for modern day living and a stronger connection to their beautiful garden. Due to the existing levels on the site, the garden was nearly a metre below and accessed via a set of external narrow steps. We proposed the demolition of an existing outbuilding which obscured the view of the garden and reduced natural daylight. We designed a new rear extension built on the back of the house to create a split-level open plan space connected with internal steps. This enabled the new kitchen floor to be level with the outside garden. It now provides a direct physical and visual connection to the garden without any level changes.
Two arched doors have been designed to provide level access and frames the long views into the garden. An up-and-over glass box allows natural light to pour into the space and provides views into the garden and up into the sky. The base of the glass box is curved which also acts as a great window seat.
The external envelope of the extension has been cladded with timber which has been charred on-site, using the ancient Japanese technique of ‘shou-sugi-ban’.
nnu House is named in line with the geometric shapes of the doors and windows when looking onto the external facade. The ‘n’ represent the arched doors and the ‘u’ for the up-and-over glass box with a curved base.

The project was a close collaboration with the client, who came to us with a clear, simple brief- to maximise the height of the glazing on the rear facade, to give the illusion of a minimal roof construction.

Offene, Große Klassische Küche in L-Form mit Einbauwaschbecken, Schrankfronten im Shaker-Stil, grauen Schränken, Quarzit-Arbeitsplatte, Küchenrückwand in Metallic, Rückwand aus Spiegelfliesen, Küchengeräten aus Edelstahl, Kalkstein, Kücheninsel, grauem Boden, weißer Arbeitsplatte und freigelegten Dachbalken in Surrey
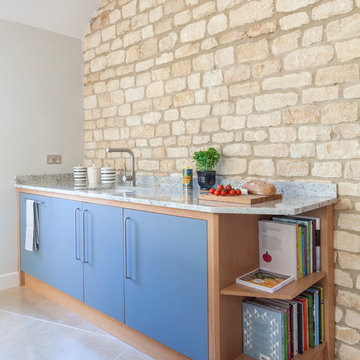
Our clients had inherited a dated, dark and cluttered kitchen that was in need of modernisation. With an open mind and a blank canvas, we were able to achieve this Scandinavian inspired masterpiece.
A light cobalt blue features on the island unit and tall doors, whilst the white walls and ceiling give an exceptionally airy feel without being too clinical, in part thanks to the exposed timber lintels and roof trusses.
Having been instructed to renovate the dining area and living room too, we've been able to create a place of rest and relaxation, turning old country clutter into new Scandinavian simplicity.
Marc Wilson

Robert Madrid Photography
Offene, Große, Einzeilige Moderne Küche mit Unterbauwaschbecken, flächenbündigen Schrankfronten, weißen Schränken, Marmor-Arbeitsplatte, Küchenrückwand in Weiß, Rückwand aus Marmor, Elektrogeräten mit Frontblende, Kalkstein, zwei Kücheninseln und beigem Boden in Miami
Offene, Große, Einzeilige Moderne Küche mit Unterbauwaschbecken, flächenbündigen Schrankfronten, weißen Schränken, Marmor-Arbeitsplatte, Küchenrückwand in Weiß, Rückwand aus Marmor, Elektrogeräten mit Frontblende, Kalkstein, zwei Kücheninseln und beigem Boden in Miami
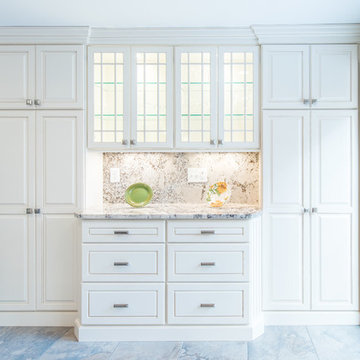
Kate & Keith Photography
Offene, Mittelgroße Klassische Küche in U-Form mit Unterbauwaschbecken, profilierten Schrankfronten, weißen Schränken, Granit-Arbeitsplatte, Küchenrückwand in Beige, Rückwand aus Stein, Küchengeräten aus Edelstahl, Kalkstein und Kücheninsel in Boston
Offene, Mittelgroße Klassische Küche in U-Form mit Unterbauwaschbecken, profilierten Schrankfronten, weißen Schränken, Granit-Arbeitsplatte, Küchenrückwand in Beige, Rückwand aus Stein, Küchengeräten aus Edelstahl, Kalkstein und Kücheninsel in Boston
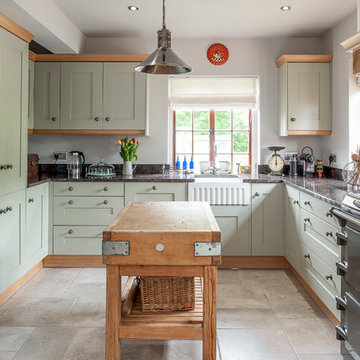
Landhausstil Küche in U-Form mit Landhausspüle, Kalkstein, Schrankfronten im Shaker-Stil, grünen Schränken, Kücheninsel, bunten Elektrogeräten und Granit-Arbeitsplatte in Kent

This kitchen was designed for The House and Garden show house which was organised by the IDDA (now The British Institute of Interior Design). Tim Wood was invited to design the kitchen for the showhouse in the style of a Mediterranean villa. Tim Wood designed the kitchen area which ran seamlessly into the dining room, the open garden area next to it was designed by Kevin Mc Cloud.
This bespoke kitchen was made from maple with quilted maple inset panels. All the drawers were made of solid maple and dovetailed and the handles were specially designed in pewter. The work surfaces were made from white limestone and the sink from a solid limestone block. A large storage cupboard contains baskets for food and/or children's toys. The larder cupboard houses a limestone base for putting hot food on and flush maple double sockets for electrical appliances. This maple kitchen has a pale and stylish look with timeless appeal.

The design criteria for this home was to create an open floor plan while still defining the various uses within the space. Through the play of finishes and architectural decisions, the kitchen, living room, and dining room flow well from space to space.
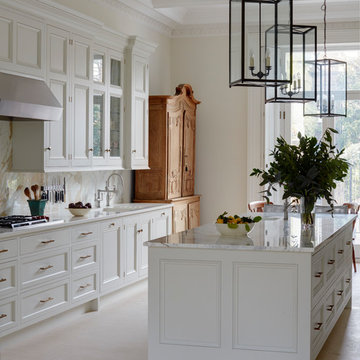
Designed by Artichoke in partnership with Studio Indigo, this grand townhouse kitchen was designed for a busy family.
Zweizeilige, Große Klassische Wohnküche mit Doppelwaschbecken, Schrankfronten mit vertiefter Füllung, weißen Schränken, Marmor-Arbeitsplatte, Küchenrückwand in Weiß, Rückwand aus Marmor, weißen Elektrogeräten, Kalkstein, Kücheninsel, beigem Boden und weißer Arbeitsplatte in London
Zweizeilige, Große Klassische Wohnküche mit Doppelwaschbecken, Schrankfronten mit vertiefter Füllung, weißen Schränken, Marmor-Arbeitsplatte, Küchenrückwand in Weiß, Rückwand aus Marmor, weißen Elektrogeräten, Kalkstein, Kücheninsel, beigem Boden und weißer Arbeitsplatte in London

Cuisine par Laurent Passe
Crédit photo Virginie Ovessian
Geschlossene, Einzeilige, Mittelgroße Stilmix Küche mit Schränken im Used-Look, Einbauwaschbecken, Kassettenfronten, Kalkstein-Arbeitsplatte, Küchenrückwand in Beige, Kalk-Rückwand, Küchengeräten aus Edelstahl, Kalkstein, Kücheninsel, beigem Boden und beiger Arbeitsplatte in Sonstige
Geschlossene, Einzeilige, Mittelgroße Stilmix Küche mit Schränken im Used-Look, Einbauwaschbecken, Kassettenfronten, Kalkstein-Arbeitsplatte, Küchenrückwand in Beige, Kalk-Rückwand, Küchengeräten aus Edelstahl, Kalkstein, Kücheninsel, beigem Boden und beiger Arbeitsplatte in Sonstige
Gehobene Küchen mit Kalkstein Ideen und Design
2