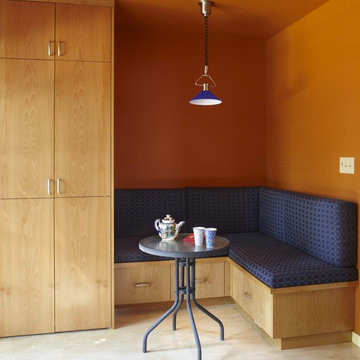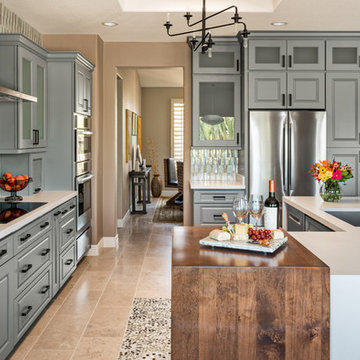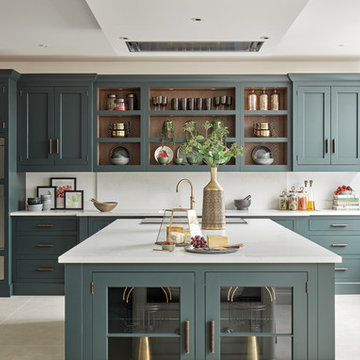Küchen mit Kalkstein und beigem Boden Ideen und Design
Suche verfeinern:
Budget
Sortieren nach:Heute beliebt
1 – 20 von 3.992 Fotos
1 von 3

Neptune handmade and hand painted shaker kitchen painted in black ( charcoal) . Suffolk style in frame kitchen . supplied by woods of london
photos by Chris Snook

Zweizeilige, Mittelgroße Landhausstil Wohnküche ohne Insel mit Landhausspüle, Schrankfronten im Shaker-Stil, beigen Schränken, Quarzit-Arbeitsplatte, Küchenrückwand in Blau, Rückwand aus Keramikfliesen, bunten Elektrogeräten, Kalkstein, beigem Boden, beiger Arbeitsplatte und freigelegten Dachbalken in Gloucestershire

The kitchen was all designed to be integrated to the garden. The client made great emphasis to have the sink facing the garden so an L shaped kitchen was designed which also serves as kitchen bar. An enormous rooflight brings lots of light into the space.

Galley kitchen open to living and dining rooms with gray, flat panel custom cabinets, white walls, beige stone floors, and custom wood ceiling.
Offene, Zweizeilige, Große Moderne Küche mit Unterbauwaschbecken, flächenbündigen Schrankfronten, grauen Schränken, Küchenrückwand in Grau, Kalkstein, Kücheninsel, beigem Boden und Holzdecke in Austin
Offene, Zweizeilige, Große Moderne Küche mit Unterbauwaschbecken, flächenbündigen Schrankfronten, grauen Schränken, Küchenrückwand in Grau, Kalkstein, Kücheninsel, beigem Boden und Holzdecke in Austin

Gorgeous French Country style kitchen featuring a rustic cherry hood with coordinating island. White inset cabinetry frames the dark cherry creating a timeless design.

This kitchens demeanour is one of quiet function, designed for effortless prepping and cooking and with space to socialise with friends and family. The unusual curved island in dusted oak veneer and finished in our unique paint colour, Periwinkle offers seating for eating and chatting. The handmade cabinets of this blue kitchen design are individually specified and perfectly positioned to maximise every inch of space.
Family kitchens deserve a family-sized centrepiece and this curved island is a real talking point. It’s a modern take on a traditional concept with integrated sink, high-end appliances and a spacious, sweeping breakfast bar. The solid Silestone worktop in Snowy Ibiza is in striking contrast to the Periwinkle finish proving that style and practicality can go hand-in-hand.

This 6,500-square-foot one-story vacation home overlooks a golf course with the San Jacinto mountain range beyond. The house has a light-colored material palette—limestone floors, bleached teak ceilings—and ample access to outdoor living areas.
Builder: Bradshaw Construction
Architect: Marmol Radziner
Interior Design: Sophie Harvey
Landscape: Madderlake Designs
Photography: Roger Davies

Große Klassische Wohnküche in L-Form mit Einbauwaschbecken, Küchengeräten aus Edelstahl, Kücheninsel, grauen Schränken, Marmor-Arbeitsplatte, Küchenrückwand in Weiß, Rückwand aus Stein, Kalkstein, beigem Boden und Schrankfronten im Shaker-Stil in Dallas

Mittelgroße Klassische Wohnküche in U-Form mit Landhausspüle, weißen Schränken, Kücheninsel, beigem Boden, Kassettenfronten, Marmor-Arbeitsplatte, Küchenrückwand in Beige, Rückwand aus Terrakottafliesen, weißen Elektrogeräten, Kalkstein und weißer Arbeitsplatte in New York

Mittelgroße Moderne Wohnküche mit flächenbündigen Schrankfronten, hellen Holzschränken, Kalkstein und beigem Boden in San Francisco

Offene, Mittelgroße Moderne Küche in U-Form mit Unterbauwaschbecken, flächenbündigen Schrankfronten, weißen Schränken, Küchengeräten aus Edelstahl, Kücheninsel, Granit-Arbeitsplatte, Kalkstein und beigem Boden in Sonstige

Geschlossene, Große Klassische Küche in U-Form mit Landhausspüle, profilierten Schrankfronten, Küchengeräten aus Edelstahl, Granit-Arbeitsplatte, Küchenrückwand in Weiß, Rückwand aus Marmor, Kalkstein, Halbinsel, beigem Boden, grauen Schränken und bunter Arbeitsplatte in Cincinnati

This kitchen was only made possible by a combination of manipulating the architecture of the house and redefining the spaces. Some structural limitations gave rise to elegant solutions in the design of the demising walls and the ceiling over the kitchen. This ceiling design motif was repeated for the breakfast area and the dining room adjacent. The former porch was captured to the interior for an enhanced breakfast room. New defining walls established a language that was repeated in the cabinet layout. A walnut eating bar is shaped to match the walnut cabinets that surround the fridge. This bridge shape was again repeated in the shape of the countertop.
Two-tone cabinets of black gloss lacquer and horizontal grain-matched walnut create a striking contrast to each other and are complimented by the limestone floor and stainless appliances. By intentionally leaving the cooktop wall empty of uppers that tough the ceiling, a simple solution of walnut backsplash panels adds to the width perception of the room.
Photo Credit: Metropolis Studio

Geschlossene, Mittelgroße Klassische Küche ohne Insel in L-Form mit Schrankfronten im Shaker-Stil, grünen Schränken, Marmor-Arbeitsplatte, Rückwand aus Marmor, weißen Elektrogeräten, Kalkstein, beigem Boden, Küchenrückwand in Beige und weißer Arbeitsplatte in Boston

Gorgeous French Country style kitchen featuring a rustic cherry hood with coordinating island. White inset cabinetry frames the dark cherry creating a timeless design.

Mittelgroße Klassische Küche mit Waschbecken, grauen Schränken, Quarzwerkstein-Arbeitsplatte, Rückwand aus Glasfliesen, Küchengeräten aus Edelstahl, Kalkstein, Kücheninsel, beigem Boden, weißer Arbeitsplatte, profilierten Schrankfronten und bunter Rückwand in Phoenix

This dark green kitchen shows how Tom Howley can create a kitchen where everything has a place and can be easily accessed. Integrated appliances and bespoke storage minimise clutter and glass fronted cabinetry with subtle lighting provides plenty of opportunity to display both attractive essentials and pieces of art.

Rustikale Küche in U-Form mit Unterbauwaschbecken, Schrankfronten im Shaker-Stil, schwarzen Schränken, Arbeitsplatte aus Holz, Küchenrückwand in Rot, Rückwand aus Backstein, Küchengeräten aus Edelstahl, Kalkstein, Kücheninsel, beigem Boden und brauner Arbeitsplatte in Sonstige

This homes timeless design captures the essence of Santa Barbara Style. Indoor and outdoor spaces intertwine as you move from one to the other. Amazing views, intimately scaled spaces, subtle materials, thoughtfully detailed, and warmth from natural light are all elements that make this home feel so welcoming. The outdoor areas all have unique views and the property landscaping is well tailored to complement the architecture. We worked with the Client and Sharon Fannin interiors.

The villa kitchen provides the perfect setting. The large window over the sink looks out to a deck dining area. Stainless steel countertops are easy to care for. Warm and cool are combined by setting off the stainless steel faced cabinetry with a deep red wall, wood accents and red sisal rug. Open shelves for often-used dishware allow for convenience as well as a sense of rhythm and repetition, one of Jane's favorite motifs. The result is a kitchen that imbues the food -- and the kitchen conversation -- with lively energy.
Küchen mit Kalkstein und beigem Boden Ideen und Design
1