Küchen mit Kassettendecke Ideen und Design
Suche verfeinern:
Budget
Sortieren nach:Heute beliebt
1 – 20 von 74 Fotos
1 von 3
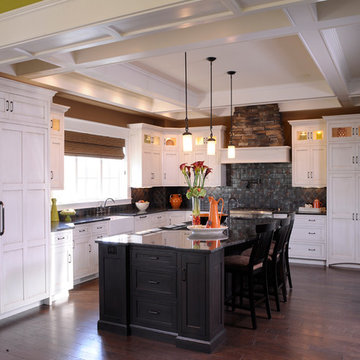
Klassische Wohnküche in L-Form mit weißen Schränken, Küchenrückwand in Schwarz, Mauersteinen, Schrankfronten im Shaker-Stil, Küchengeräten aus Edelstahl, dunklem Holzboden, Kücheninsel, schwarzer Arbeitsplatte, Kassettendecke und Landhausspüle in Kolumbus

Kitchen expansion and remodel with custom white shaker cabinets, polished nickel hardware, custom lit glass-front cabinets doors, glass mosaic tile backsplash. Coffered copper ceiling with custom white trim and crown molding. White cabinets with marble counter top, dark island with white marble countertop, medium hardwood flooring. Concealed appliances and Wolf range and hood. White and nickel pendant lighting. Island with seating for four. Kitchen with built-in bookshelves in open layout.

Spacecrafting Photography
Offene, Einzeilige, Große Klassische Küche mit Schrankfronten mit vertiefter Füllung, weißen Schränken, Küchenrückwand in Weiß, Rückwand aus Metrofliesen, dunklem Holzboden, Kücheninsel, braunem Boden, Granit-Arbeitsplatte, Elektrogeräten mit Frontblende, grauer Arbeitsplatte und Kassettendecke in Minneapolis
Offene, Einzeilige, Große Klassische Küche mit Schrankfronten mit vertiefter Füllung, weißen Schränken, Küchenrückwand in Weiß, Rückwand aus Metrofliesen, dunklem Holzboden, Kücheninsel, braunem Boden, Granit-Arbeitsplatte, Elektrogeräten mit Frontblende, grauer Arbeitsplatte und Kassettendecke in Minneapolis
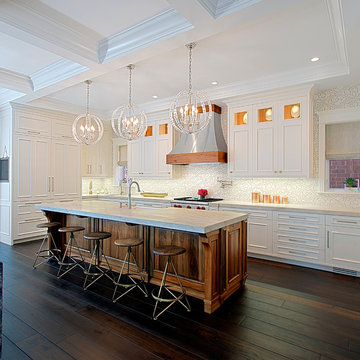
The young couple’s goal in this Chicago Lakeview Renovation was to improve their city dwelling in order to accommodate their growing young children, add more natural light and updated finishes, and take advantage of the recently acquired lot next door. Seen here is transitional style kitchen with white cabinetry and stained wood island.
All cabinetry was crafted in-house at our cabinet shop.
Need help with your home transformation? Call Benvenuti and Stein design build for full service solutions. 847.866.6868.
Norman Sizemore-photographer
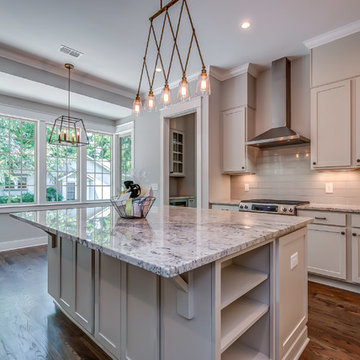
A tudor style home near Granny White in Nashville, TN.
Offene, Große Klassische Küche in L-Form mit Schrankfronten im Shaker-Stil, Kücheninsel und Kassettendecke in Nashville
Offene, Große Klassische Küche in L-Form mit Schrankfronten im Shaker-Stil, Kücheninsel und Kassettendecke in Nashville

The kitchen renovation included simple, white kitchen shaker style kitchen cabinetry that was complimented by a bright, yellow, Italian range.
This theme of layering: simple, monochromatic whites and creams makes its way around the space and draws attention to the warmth of the floor and ceilings.
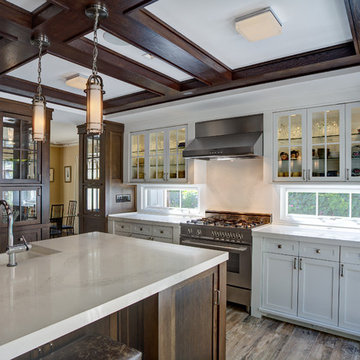
Craftsman style design and detailing on display in this expansive kitchen/family room space. Close up view of windows between the upper and lower cabinets. Glass doors in the upper cabinets provides additional display. Ceiling is divided with dark oak beams and LED energy efficient lighting.
Mitch Shenker Photography
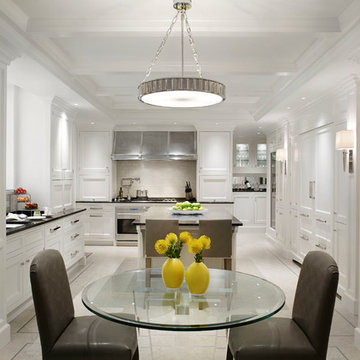
Gorgeous white kitchen with stainless steel appliances and elegantly detailed cabinets. Werner Straube Photography
Große Klassische Küche mit Kücheninsel, beigem Boden, Einbauwaschbecken, Schrankfronten mit vertiefter Füllung, weißen Schränken, Granit-Arbeitsplatte, Küchenrückwand in Beige, Kalk-Rückwand, Kalkstein, schwarzer Arbeitsplatte und Kassettendecke in Chicago
Große Klassische Küche mit Kücheninsel, beigem Boden, Einbauwaschbecken, Schrankfronten mit vertiefter Füllung, weißen Schränken, Granit-Arbeitsplatte, Küchenrückwand in Beige, Kalk-Rückwand, Kalkstein, schwarzer Arbeitsplatte und Kassettendecke in Chicago
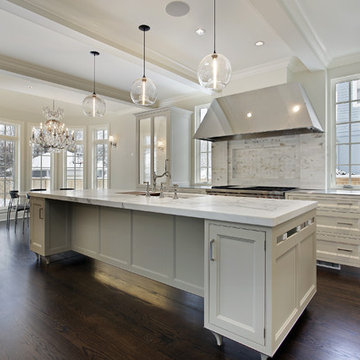
This clean transitional design features a light grey painted finish as a bright contrast to the dark Woof Floors. A Clean and polished Stainless Steel Hood compliments the bright atmosphere with class and timeless elegance.
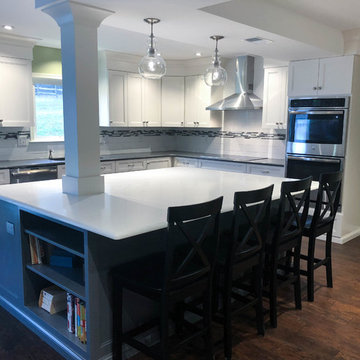
A beautiful island is found in the middle of the space conveniently hiding a support beam by encasing it in a white column feature, which also creates some separation between the kitchen preparation area and the dining area on one side of the island. This is where you can find comfortable backed bar-stool seating great for quick family meals or cozy gatherings with convenient view of a flat screen TV against the opposite wall. The gorgeous white counter top is contrasted with the dark gray painted sides with easily accessible storage areas
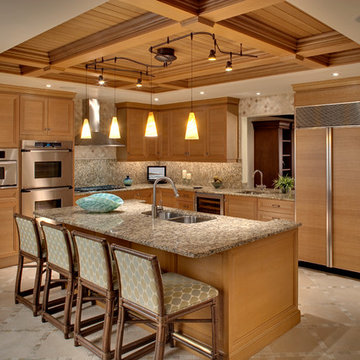
Geschlossene, Große Klassische Küche mit Doppelwaschbecken, offenen Schränken, hellen Holzschränken, Marmor-Arbeitsplatte, bunter Arbeitsplatte, Keramikboden, braunem Boden, Kassettendecke, bunter Rückwand, Rückwand aus Mosaikfliesen und Küchengeräten aus Edelstahl in Tampa
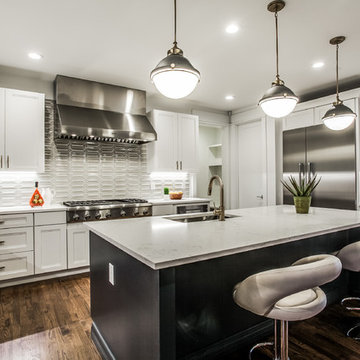
Welcome to the modern kitchen, equipped with sleek stainless steel appliances for functionality and style. The island features a convenient sink combination, surrounded by custom cabinetry for ample storage. A lighting array brightens the space, complemented by three elegant pendant lights that add a touch of sophistication.
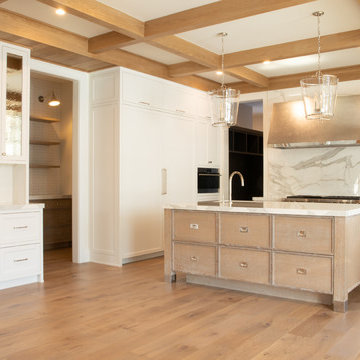
Kitchen area with custom engineered hardwood flooring, marble accents, white cabinets, island and access to pantry.
Zweizeilige, Mittelgroße Moderne Wohnküche mit Kassettenfronten, weißen Schränken, Marmor-Arbeitsplatte, Küchenrückwand in Weiß, Rückwand aus Marmor, hellem Holzboden, Kücheninsel, braunem Boden, weißer Arbeitsplatte und Kassettendecke in Chicago
Zweizeilige, Mittelgroße Moderne Wohnküche mit Kassettenfronten, weißen Schränken, Marmor-Arbeitsplatte, Küchenrückwand in Weiß, Rückwand aus Marmor, hellem Holzboden, Kücheninsel, braunem Boden, weißer Arbeitsplatte und Kassettendecke in Chicago
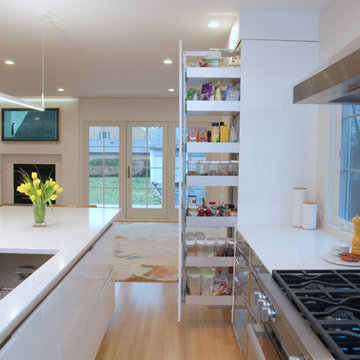
Robin Bailey
Offene, Geräumige Industrial Küche in L-Form mit Unterbauwaschbecken, flächenbündigen Schrankfronten, weißen Schränken, Küchenrückwand in Weiß, Küchengeräten aus Edelstahl, hellem Holzboden, Kücheninsel, weißer Arbeitsplatte und Kassettendecke in New York
Offene, Geräumige Industrial Küche in L-Form mit Unterbauwaschbecken, flächenbündigen Schrankfronten, weißen Schränken, Küchenrückwand in Weiß, Küchengeräten aus Edelstahl, hellem Holzboden, Kücheninsel, weißer Arbeitsplatte und Kassettendecke in New York
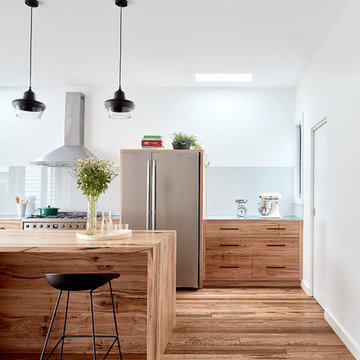
The custom timber kitchen with generous island and cooking bench. New Redgum Flooring is laid throughout the addition.
Offene, Mittelgroße Moderne Küche in U-Form mit Doppelwaschbecken, Schrankfronten im Shaker-Stil, hellen Holzschränken, Edelstahl-Arbeitsplatte, Küchenrückwand in Metallic, Glasrückwand, Küchengeräten aus Edelstahl, hellem Holzboden, Kücheninsel, braunem Boden und Kassettendecke in Melbourne
Offene, Mittelgroße Moderne Küche in U-Form mit Doppelwaschbecken, Schrankfronten im Shaker-Stil, hellen Holzschränken, Edelstahl-Arbeitsplatte, Küchenrückwand in Metallic, Glasrückwand, Küchengeräten aus Edelstahl, hellem Holzboden, Kücheninsel, braunem Boden und Kassettendecke in Melbourne
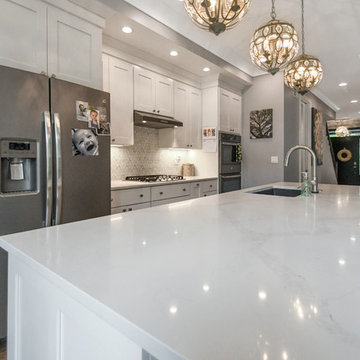
Chicago 2-flat deconversion to single family in the Lincoln Square neighborhood. Complete gut re-hab of existing masonry building by Follyn Builders to create custom luxury single family home. New kitchen was originally a bedroom in the first floor apartment Quite an upgrade from the tiny apartment kitchen! Massive kitchen island is an BIG improvement.
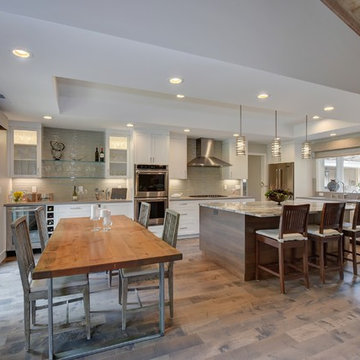
Budget analysis and project development by: May Construction, Inc. -We reconfigured the existing floor plan to help create more efficient usable space. The kitchen and dining room are now one big room that is open to the great room, and the golf course view was made more prominent.
Budget analysis and project development by: May Construction, Inc. -
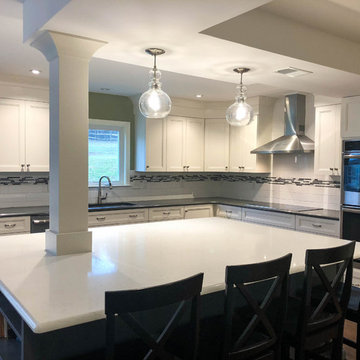
A beautiful island is found in the middle of the space conveniently hiding a support beam by encasing it in a white column feature, which also creates some separation between the kitchen preparation area and the dining area on one side of the island. This is where you can find comfortable backed bar-stool seating great for quick family meals or cozy gatherings with convenient view of a flat screen TV against the opposite wall. The gorgeous white counter top is contrasted with the dark gray painted sides with easily accessible storage areas. Above the island are two large bulb hanging light fixtures that create fun shadowing on the ceiling and highlights the shiny counter top.
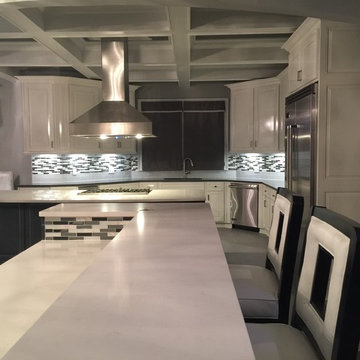
The access staircase that was once present in the kitchen was removed to open up the space into the great room. A bar area was created for the gathering o f family and friends!
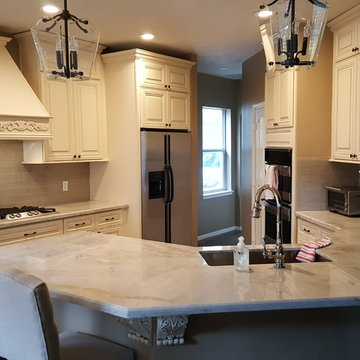
Closeup of the kitchen.
We opened the area between the kitchen and living area. We installed a support wall and make it an open area. raised panel-style custom-made cabinets with storage solution. One Custom made Island with custom paint. We used ceramic tiles for the backsplash. We used a Quartz countertop with a farmhouse sink. The flooring was from porcelain tile. We change the plumbing lines. We did the electricity, the flooring, and the paint. The appliance finish was stainless steel, and the final look was fantastic
Küchen mit Kassettendecke Ideen und Design
1