Holzfarbene Küchen mit Kassettenfronten Ideen und Design
Suche verfeinern:
Budget
Sortieren nach:Heute beliebt
81 – 100 von 1.114 Fotos
1 von 3
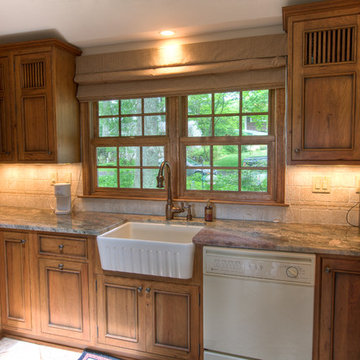
This small house needed a major kitchen upgrade, but one that would do double-duty for the homeowner. Without the square footage in the home for a true laundry room, the stacked washer and dryer had been crammed into a narrow hall adjoining the kitchen. Opening up the two spaces to each other meant a more spacious kitchen, but it also meant that the laundry machines needed to be housed and hidden within the kitchen. To make the space work for both purposes, the stacked washer and dryer are concealed behind cabinet doors but are near the bar-height table. The table can now serve as both a dining area and a place for folding when needed. However, the best thing about this remodel is that all of this function is not to the detriment of style. Gorgeous beaded-inset cabinetry in a rustic, glazed finish is just as warm and inviting as the newly re-faced fireplace.
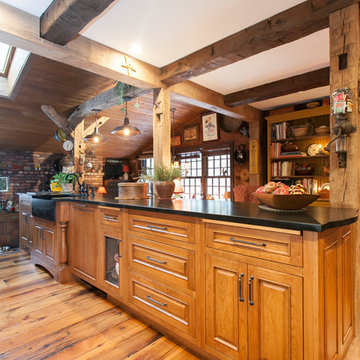
A long view of this beautiful island with its natural wood custom cabinetry and soapstone counter top.
Geschlossene, Zweizeilige, Mittelgroße Klassische Küche mit Landhausspüle, Kassettenfronten, hellen Holzschränken, Speckstein-Arbeitsplatte, schwarzer Arbeitsplatte, Rückwand aus Backstein, schwarzen Elektrogeräten, hellem Holzboden und Kücheninsel in Bridgeport
Geschlossene, Zweizeilige, Mittelgroße Klassische Küche mit Landhausspüle, Kassettenfronten, hellen Holzschränken, Speckstein-Arbeitsplatte, schwarzer Arbeitsplatte, Rückwand aus Backstein, schwarzen Elektrogeräten, hellem Holzboden und Kücheninsel in Bridgeport
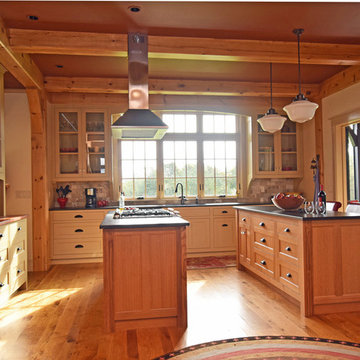
Open floorplan kitchen with two island accentuates post and beam Vermont home. The combination of quarter sawn white oak at the islands with painted cabinetry at sink and hutch walls gives a natural, warm feel to the large open space.
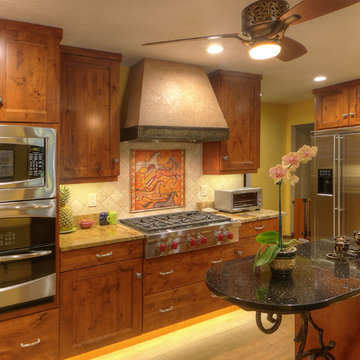
Geschlossene, Mittelgroße Mediterrane Küche ohne Insel mit Doppelwaschbecken, Kassettenfronten, hellbraunen Holzschränken, Granit-Arbeitsplatte, Küchenrückwand in Beige, Rückwand aus Steinfliesen, Küchengeräten aus Edelstahl und Porzellan-Bodenfliesen in Orlando
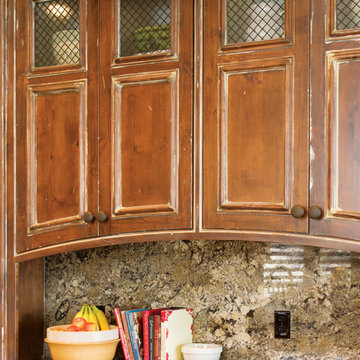
The interior of the home went from Colonial to Classic Lodge without changing the footprint of the home. Columns were removed, fur downs removed that defined space, fireplace relocated, kitchen layout and direction changed, breakfast room and sitting room flip flopped, study reduced in size, entry to master bedroom changed, master suite completely re-arranged and enlarged, custom hand railing designed to open up stairwell, hardwood added to stairs, solid knotty alder 8’ doors added, knotty alder crown moldings added, reclaimed beamed ceiling grid, tongue and groove ceiling in kitchen, knotty alder cabinetry, leather finish to granite, seeded glass insets, custom door to panty to showcase an antique stained glass window from childhood church, custom doors and handles made for study entry, shredded straw added to wall texture, custom glazing done to all walls, wood floor remnants created an antique quilt pattern for the back wall of the powder bath, custom wall treatment created by designer, and a mixture of new and antique furnishing were added, all to create a warm, yet lived in feeling for this special family.
A new central stone wall reversed with an over scaled fireplace and reclaimed flooring from the East became the anchor for this level of the home. Removing all the “divisions” of space and using a unified surface made unused rooms, part of the daily living for this family. The desire to entertain large group in a unified space, yet still feel like you are in a cozy environment was the driving force for removing divisions of space.
Photos by Randy Colwell
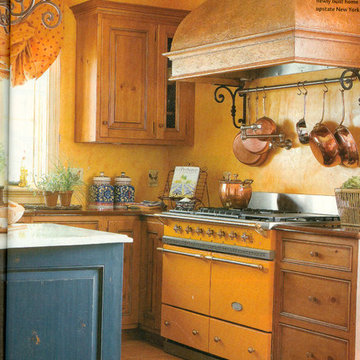
Geschlossene, Große Rustikale Küche in U-Form mit Unterbauwaschbecken, Kassettenfronten, Schränken im Used-Look, Marmor-Arbeitsplatte, Küchenrückwand in Gelb, bunten Elektrogeräten, Terrakottaboden und Kücheninsel in New York
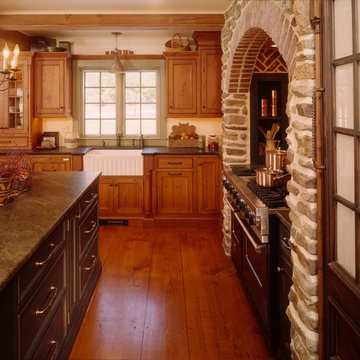
David Van Scott
Offene, Mittelgroße Landhausstil Küche in L-Form mit Landhausspüle, Kassettenfronten, hellbraunen Holzschränken, Granit-Arbeitsplatte, Elektrogeräten mit Frontblende, braunem Holzboden und Kücheninsel in New York
Offene, Mittelgroße Landhausstil Küche in L-Form mit Landhausspüle, Kassettenfronten, hellbraunen Holzschränken, Granit-Arbeitsplatte, Elektrogeräten mit Frontblende, braunem Holzboden und Kücheninsel in New York
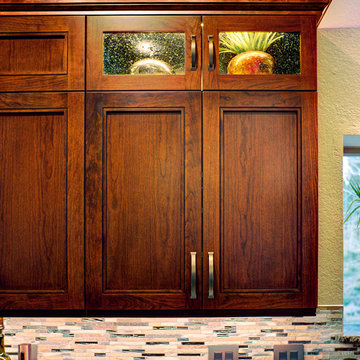
Offene, Mittelgroße Urige Küche in U-Form mit Unterbauwaschbecken, Kassettenfronten, dunklen Holzschränken, Granit-Arbeitsplatte, Küchenrückwand in Grau, Rückwand aus Stäbchenfliesen, Küchengeräten aus Edelstahl, Kücheninsel, braunem Boden und blauer Arbeitsplatte in Denver
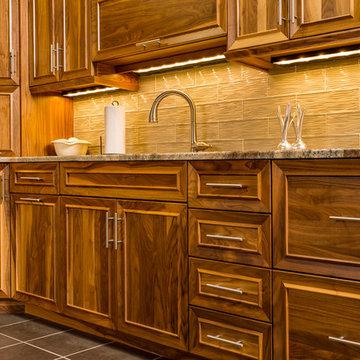
Geschlossene, Große Rustikale Küche in L-Form mit Unterbauwaschbecken, Kassettenfronten, hellbraunen Holzschränken, Granit-Arbeitsplatte, Küchenrückwand in Beige, Rückwand aus Metrofliesen und Küchengeräten aus Edelstahl in Nashville
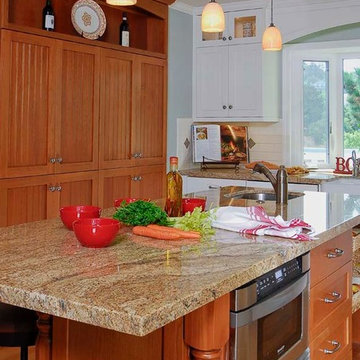
Belmont
Traditional kitchen mixes breadboard texture with cherry stained and white painted cabinets.
Custom Pantry- 10" recessed wall to create a flush panty.
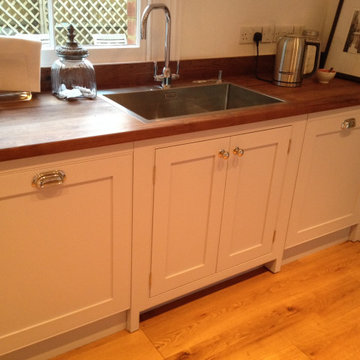
This traditional kitchen is bright and airy creating a sense of space and calm. With cream beaded cabinets, wooden worktops, large island with stunning overhanging lighting, framed plinths and no top cupboards - it creates a classic country feel. All of our kitchens are handmade in our workshop in the UK.
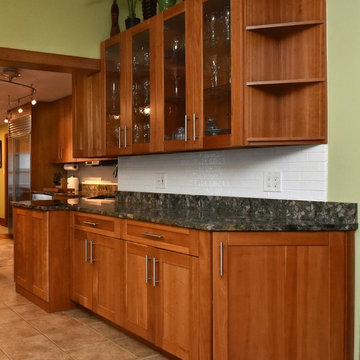
Holly Slaters
Einzeilige, Mittelgroße Küche mit Unterbauwaschbecken, Kassettenfronten, Granit-Arbeitsplatte, Küchenrückwand in Weiß, Rückwand aus Metrofliesen, Küchengeräten aus Edelstahl, Porzellan-Bodenfliesen und Kücheninsel in Chicago
Einzeilige, Mittelgroße Küche mit Unterbauwaschbecken, Kassettenfronten, Granit-Arbeitsplatte, Küchenrückwand in Weiß, Rückwand aus Metrofliesen, Küchengeräten aus Edelstahl, Porzellan-Bodenfliesen und Kücheninsel in Chicago
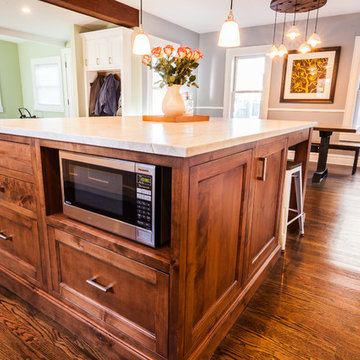
Our clients wanted to have their kitchen to have a nice open feel and one where they could showcase some of their kitchen items. We created an L shape wall of only base cabinetry and floating shelves on top made of Alder. The large island was also made of Alder -- shaker, inset, microwave position, and ample seating.
Other projects include the mudroom locker cabinet, and timber mantle.
Designed, built, and installed by Wheatland Custom Cabinetry & Woodwork. General contracting and remodel by Hyland Homes.
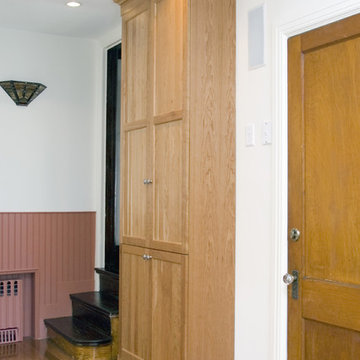
Kleine Klassische Küche ohne Insel in L-Form mit Vorratsschrank, Unterbauwaschbecken, Kassettenfronten, weißen Schränken, Granit-Arbeitsplatte, Küchenrückwand in Rot, Rückwand aus Keramikfliesen, Küchengeräten aus Edelstahl und dunklem Holzboden in Boston
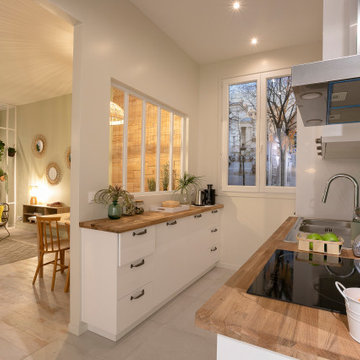
Cuisine de 6m² en U lumineuse et apaisante avec 3 dominantes : blanc, bois et vert. Façades de cuisine blanches SOFIA avec des poignées légèrement rétro, un plan de travail en hêtre huilé et une crédence zellige vert d’eau. Notre Astuce ? Installer des caissons de 35cm de profondeur côté verrière pour élargir le passage dans la cuisine, tout en créant des rangements supplémentaires pour optimiser l’espace.
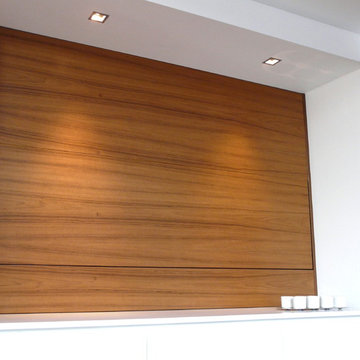
Réalisation dans un LOFT d'une cuisine Moderne laqué et bois précieux par ESPACE 33©
Meubles colonnes et meuble Bar-lift encastré dans des caissons laqué blanc
Un îlot central composé d'un plan en bois massif en suspension sur 2 cubes laqués recouvert d'un plan de travail en inox massif de 5 mm
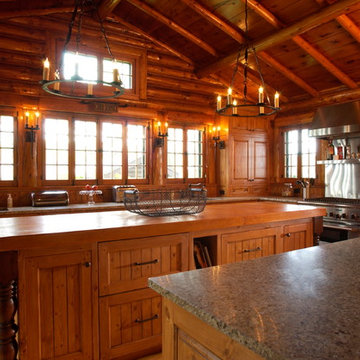
Scott Amundson
Geschlossene, Große Urige Küche in L-Form mit Kassettenfronten, hellbraunen Holzschränken, Granit-Arbeitsplatte, Küchengeräten aus Edelstahl, braunem Holzboden, Kücheninsel und Unterbauwaschbecken in Minneapolis
Geschlossene, Große Urige Küche in L-Form mit Kassettenfronten, hellbraunen Holzschränken, Granit-Arbeitsplatte, Küchengeräten aus Edelstahl, braunem Holzboden, Kücheninsel und Unterbauwaschbecken in Minneapolis
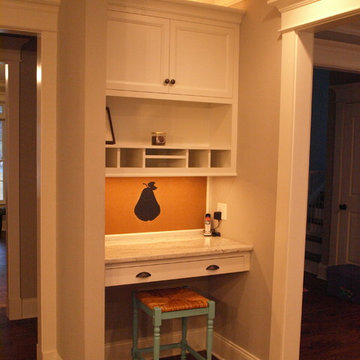
Built-in desks are very popular in kitchens. This gives you a place to be organized and complete your work or to-dos while being in the heart of your home. Cabinetry and shelf displays allows for storage and placing personal items.
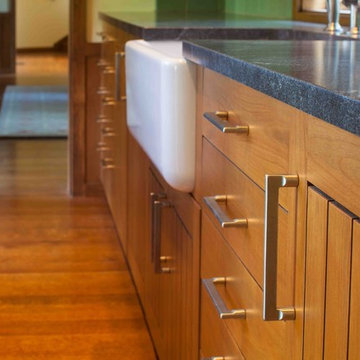
This 7-bed 5-bath Wyoming ski home follows strict subdivision-mandated style, but distinguishes itself through a refined approach to detailing. The result is a clean-lined version of the archetypal rustic mountain home, with a connection to the European ski chalet as well as to traditional American lodge and mountain architecture. Architecture & interior design by Michael Howells. Architecture & interior design by Michael Howells.
Photos by David Agnello, copyright 2012. www.davidagnello.com
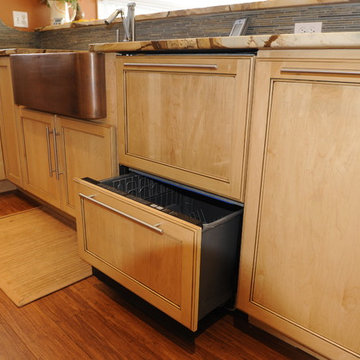
Mittelgroße Klassische Wohnküche in U-Form mit Landhausspüle, Kassettenfronten, hellen Holzschränken, Onyx-Arbeitsplatte, Küchengeräten aus Edelstahl, hellem Holzboden und Kücheninsel in Baltimore
Holzfarbene Küchen mit Kassettenfronten Ideen und Design
5