Küchen mit Kassettenfronten Ideen und Design
Suche verfeinern:
Budget
Sortieren nach:Heute beliebt
101 – 120 von 9.379 Fotos
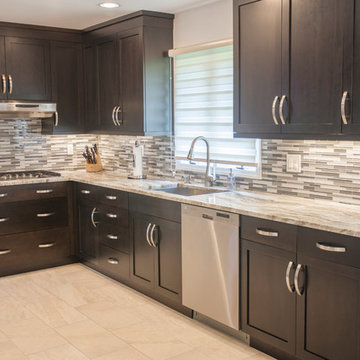
Beautiful Fantasy Brown Quartzite Countertops in two recently renovated kitchens.
http://marble.com/material/details/613/Fantasy-Brown
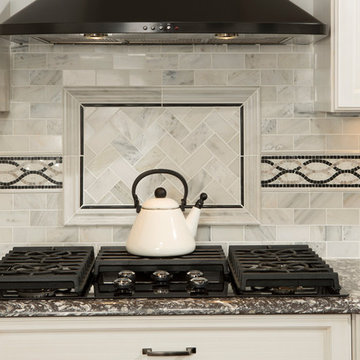
This beautiful back splash in tile over the gas range is picture perfect. Framed tile back splashes are very popular right now.
Zweizeilige Klassische Wohnküche mit Waschbecken, Kassettenfronten, weißen Schränken, Quarzwerkstein-Arbeitsplatte, Küchenrückwand in Grau, Rückwand aus Glasfliesen, schwarzen Elektrogeräten, braunem Holzboden und Kücheninsel in Washington, D.C.
Zweizeilige Klassische Wohnküche mit Waschbecken, Kassettenfronten, weißen Schränken, Quarzwerkstein-Arbeitsplatte, Küchenrückwand in Grau, Rückwand aus Glasfliesen, schwarzen Elektrogeräten, braunem Holzboden und Kücheninsel in Washington, D.C.
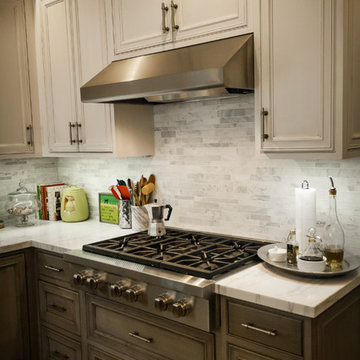
A updated farmhouse look done with gray lower cabinets and white uppers. Capture.Create Photography
Zweizeilige, Mittelgroße Landhausstil Wohnküche mit Unterbauwaschbecken, Kassettenfronten, grauen Schränken, Marmor-Arbeitsplatte, Küchenrückwand in Grau, Rückwand aus Steinfliesen, Küchengeräten aus Edelstahl, braunem Holzboden und Kücheninsel in San Francisco
Zweizeilige, Mittelgroße Landhausstil Wohnküche mit Unterbauwaschbecken, Kassettenfronten, grauen Schränken, Marmor-Arbeitsplatte, Küchenrückwand in Grau, Rückwand aus Steinfliesen, Küchengeräten aus Edelstahl, braunem Holzboden und Kücheninsel in San Francisco
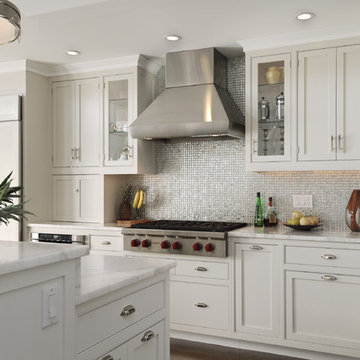
Photography by Rob Karosis
Landhausstil Wohnküche mit Rückwand aus Mosaikfliesen, Küchengeräten aus Edelstahl, weißen Schränken, Marmor-Arbeitsplatte, Küchenrückwand in Metallic, Einbauwaschbecken und Kassettenfronten in New York
Landhausstil Wohnküche mit Rückwand aus Mosaikfliesen, Küchengeräten aus Edelstahl, weißen Schränken, Marmor-Arbeitsplatte, Küchenrückwand in Metallic, Einbauwaschbecken und Kassettenfronten in New York
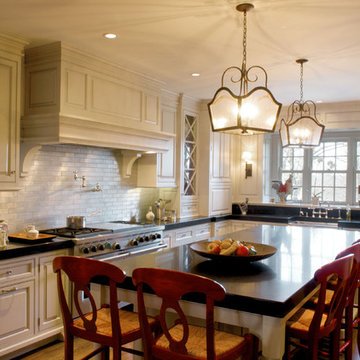
Klassische Küche mit Kassettenfronten, Rückwand aus Metrofliesen und beigen Schränken in Cincinnati
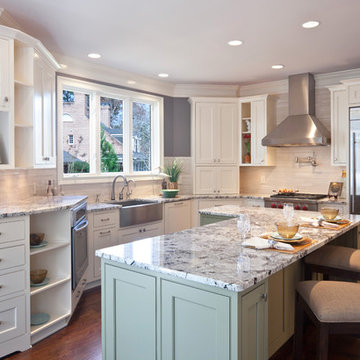
Moderne Küche in L-Form mit Küchengeräten aus Edelstahl, Landhausspüle, Granit-Arbeitsplatte, Kassettenfronten, weißen Schränken, Küchenrückwand in Beige und Rückwand aus Steinfliesen in Atlanta
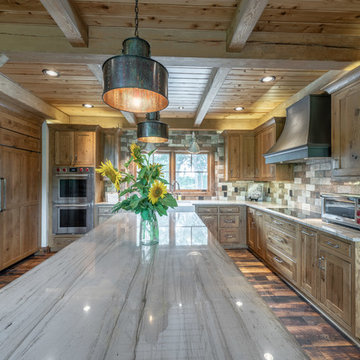
This Rustic Kitchen with reclaimed hardwood floors and painted island make this truly a inviting custom home
Mittelgroße Rustikale Wohnküche in U-Form mit Landhausspüle, Kassettenfronten, Schränken im Used-Look, Quarzit-Arbeitsplatte, Küchenrückwand in Braun, Rückwand aus Keramikfliesen, Elektrogeräten mit Frontblende, dunklem Holzboden, Kücheninsel, braunem Boden und grauer Arbeitsplatte in Milwaukee
Mittelgroße Rustikale Wohnküche in U-Form mit Landhausspüle, Kassettenfronten, Schränken im Used-Look, Quarzit-Arbeitsplatte, Küchenrückwand in Braun, Rückwand aus Keramikfliesen, Elektrogeräten mit Frontblende, dunklem Holzboden, Kücheninsel, braunem Boden und grauer Arbeitsplatte in Milwaukee
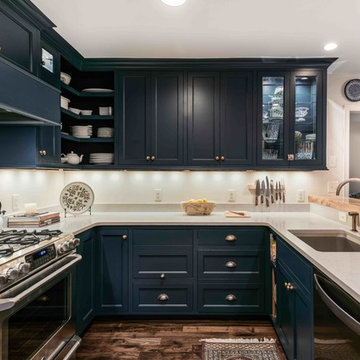
Ella Studios
Kleine Klassische Wohnküche in U-Form mit Unterbauwaschbecken, Kassettenfronten, blauen Schränken, Quarzwerkstein-Arbeitsplatte, Küchengeräten aus Edelstahl, dunklem Holzboden, Halbinsel und weißer Arbeitsplatte in Minneapolis
Kleine Klassische Wohnküche in U-Form mit Unterbauwaschbecken, Kassettenfronten, blauen Schränken, Quarzwerkstein-Arbeitsplatte, Küchengeräten aus Edelstahl, dunklem Holzboden, Halbinsel und weißer Arbeitsplatte in Minneapolis
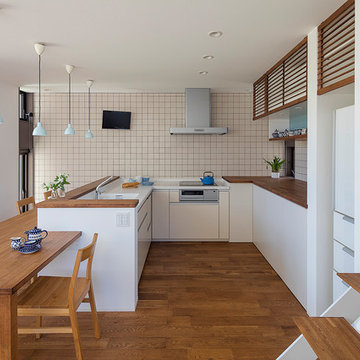
キッチンは無垢材を多用して温かみのあるデザインに。ダイニングテーブルはキッチンとそのまま繋がるような形に造作。カフェのカウンターのようにも使えます。奥様がコレクションしているポーランドの食器を使い友人とお茶会することもしばしば。リビングや外で遊ぶ子供たちの様子が視界に入り、安心して調理できるレイアウト。
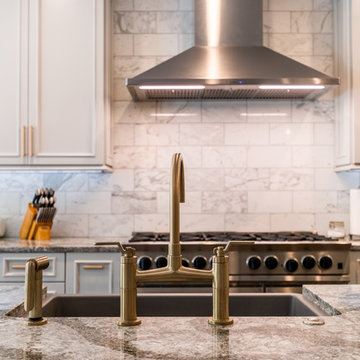
Mittelgroße Klassische Wohnküche in L-Form mit Landhausspüle, Kassettenfronten, weißen Schränken, Granit-Arbeitsplatte, Küchenrückwand in Weiß, Rückwand aus Marmor, Küchengeräten aus Edelstahl, dunklem Holzboden, Kücheninsel und braunem Boden in Washington, D.C.
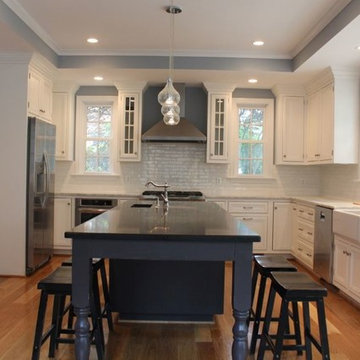
This kitchen blends two different finishes, materials, and colors together beautifully! The sheer contrast between both stones really highlights the island.
Thanks Jcabido Remodeling for this kitchen renovation! http://jcabidoremodeling.com/
To see Vivara Pure Gray Quartz: http://stoneaction.net/website/?s=pure+gray
To see Mont Blanc Hard Marble: http://stoneaction.net/website/?s=mont+blanc

We reconfigured several spaces in this home to create one very large kitchen area. We love how bright and airy the space is. Custom cabinetry allowed our clients to personalize their kitchen.
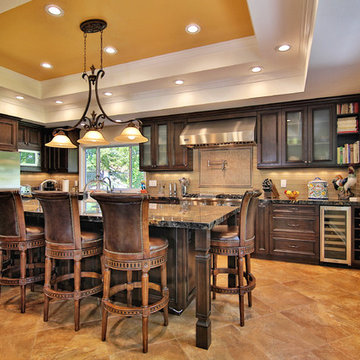
Enlarged the kitchen by adding 350 square foot and customizing it from floor to ceiling.
Klassische Küche in L-Form mit Kassettenfronten, dunklen Holzschränken, Küchenrückwand in Beige, Küchengeräten aus Edelstahl und Kücheninsel in Los Angeles
Klassische Küche in L-Form mit Kassettenfronten, dunklen Holzschränken, Küchenrückwand in Beige, Küchengeräten aus Edelstahl und Kücheninsel in Los Angeles
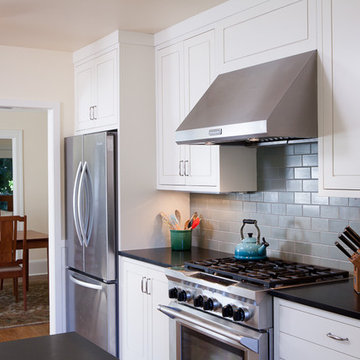
After a house fire destroyed much of the interior of this SE Portland home, the owners took the opportunity to upgrade the kitchen. The result is a clean-lined, but historically sensitive renovation of this Craftsman home.
Photo: Anna M. Campbell
Photo: Anna M. Campbell
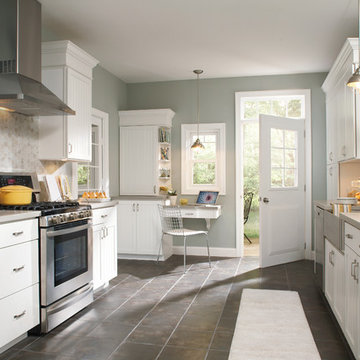
These photos are credited to Aristokraft Cabinetry of Master Brand Cabinets out of Jasper, Indiana. Affordable, yet stylish cabinetry that will last and create that updated space you have been dreaming of.
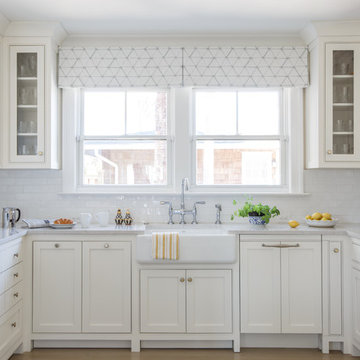
Mittelgroße Maritime Küche ohne Insel in U-Form mit Landhausspüle, Kassettenfronten, weißen Schränken, Küchenrückwand in Weiß, bunten Elektrogeräten, hellem Holzboden, beigem Boden, Marmor-Arbeitsplatte und Rückwand aus Metrofliesen in Jacksonville
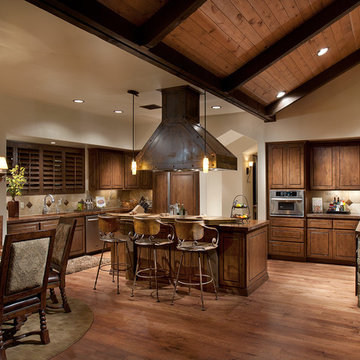
This homage to prairie style architecture located at The Rim Golf Club in Payson, Arizona was designed for owner/builder/landscaper Tom Beck.
This home appears literally fastened to the site by way of both careful design as well as a lichen-loving organic material palatte. Forged from a weathering steel roof (aka Cor-Ten), hand-formed cedar beams, laser cut steel fasteners, and a rugged stacked stone veneer base, this home is the ideal northern Arizona getaway.
Expansive covered terraces offer views of the Tom Weiskopf and Jay Morrish designed golf course, the largest stand of Ponderosa Pines in the US, as well as the majestic Mogollon Rim and Stewart Mountains, making this an ideal place to beat the heat of the Valley of the Sun.
Designing a personal dwelling for a builder is always an honor for us. Thanks, Tom, for the opportunity to share your vision.
Project Details | Northern Exposure, The Rim – Payson, AZ
Architect: C.P. Drewett, AIA, NCARB, Drewett Works, Scottsdale, AZ
Builder: Thomas Beck, LTD, Scottsdale, AZ
Photographer: Dino Tonn, Scottsdale, AZ
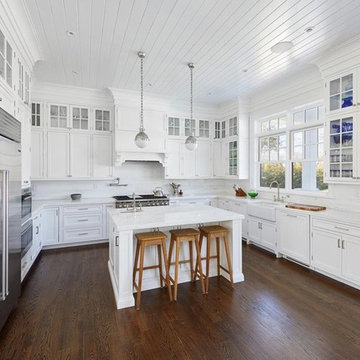
This Southampton home received a completely renovation in 2015-2016. The homeowner came to us looking for custom designed, custom-made kitchen, bathrooms, butler pantry, spa room, laundry room and wet bar. Here is a peek of the kitchen design we came up with for this home. The farmhouse style of this kitchen is highlighted by its inset, white shaker cabinet doors, glass stacked cabinets, and of course a farmhouse apron sink. It may not look like it, but this kitchen is designed to 10 feet, with a molding set up raising it to the ceiling at 127"!
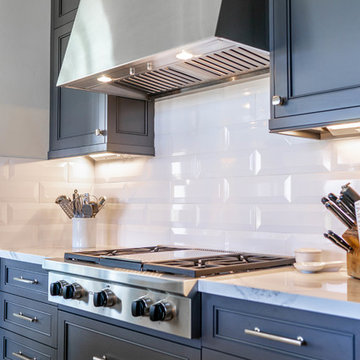
Chantal Vu
Moderne Küche mit Kassettenfronten, grauen Schränken, Quarzwerkstein-Arbeitsplatte, Küchenrückwand in Weiß, Rückwand aus Keramikfliesen, Küchengeräten aus Edelstahl und türkiser Arbeitsplatte in San Diego
Moderne Küche mit Kassettenfronten, grauen Schränken, Quarzwerkstein-Arbeitsplatte, Küchenrückwand in Weiß, Rückwand aus Keramikfliesen, Küchengeräten aus Edelstahl und türkiser Arbeitsplatte in San Diego
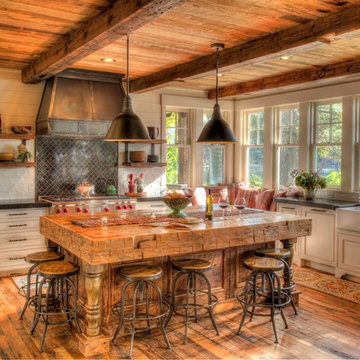
Große Urige Wohnküche in L-Form mit Landhausspüle, Kassettenfronten, weißen Schränken, Speckstein-Arbeitsplatte, Küchenrückwand in Weiß, dunklem Holzboden, Kücheninsel, braunem Boden und schwarzer Arbeitsplatte in Minneapolis
Küchen mit Kassettenfronten Ideen und Design
6