Küchen mit Rückwand aus Glasfliesen und kleiner Kücheninsel Ideen und Design
Suche verfeinern:
Budget
Sortieren nach:Heute beliebt
1 – 20 von 24 Fotos
1 von 3

Functionality of layout
Unique design elements
Choice of materials
Environmental considerations (energy, comfort, health)
Construction details/techniques to achieve industry best practices
Open-concept and filled with sunshine, a culinary hub that’s designed to be the social heart of this home and a subtle reference to the engaged, family-first lifestyle that would have been found in the original, heritage farmhouse located on this property.
8x5-foot* island (with seating for 4-5 people) includes storage on each side plus convenient USB outlets to keep everyone’s electronics powered up and ready to go. Easy flow when entertaining is appreciated by family/guests alike who want to engage with chefs-at-work without intruding into their workspace.
Pendant lighting above island is purposefully absent. View-lines to adjacent great-room remains unobstructed, thus fulfilling clients desire to provide the entire family (from teen to grandparents) with welcoming space to simply hang out together.
Gas cooktop (with elegantly-curved, chimney hood-fan) and two, full-sized wall-ovens (regular and microwave/convection) conveniently located adjacent to each other on the back wall where it’s easy to transfer steaming dishes directly onto the island ready for your guests/family to help themselves.
Subway-tile (3x6-inch) quartz backsplash creates visual continuity with the solid-slab island surface and perimeter countertops.
Custom millwork (in contemporary white with brushed chrome handles) designed with full-height cabinets with upper shelves back-lit for warm night-time visual. Extra bonus storage and reduced dusting: always a winning combo.
Easy-access spice kitchen includes all the features today’s savvy buyers expect from their cooking space: full-sized range with induction* cooktop, fridge, dishwasher, and 36-inch* sink that’s deep enough to effortlessly handle the biggest spaghetti/corn pots. A caterer’s dream too.
Large format (3x3-foot) marble-inspired porcelain floor-tiling is extension of material used throughout main floor. Elegant, contemporary, dramatic. Warm on the feet, thanks to energy-efficient, in-floor radiant heating.
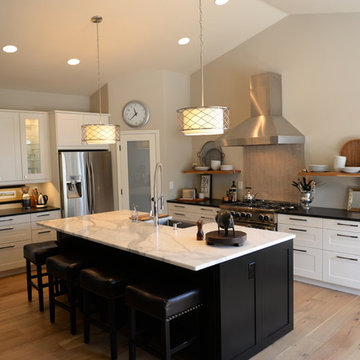
This custom IKEA kitchen remodel started with redesigning the cabinet layout, installing new hardwood flooring throughout, and then installation the IKEA cabinetry with custom IKEA fronts, panels, and trim work. The solid butcherblock floating shelves were enforced with steel rods welded to steel plates connecting to the wall studs; those shelves will never drop due to any weight restrictions.
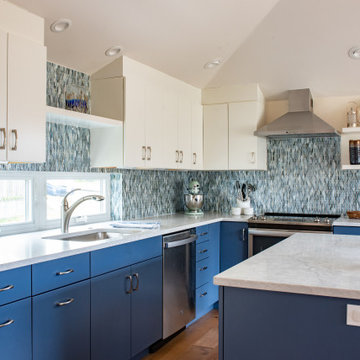
The kitchen has a beachy vibe, with upper crisp white cabinets, lower bright blue cabinets and Island, which also serves as the eating area. The pearl mosaic glass tile catches the natural light as is a fun design element.
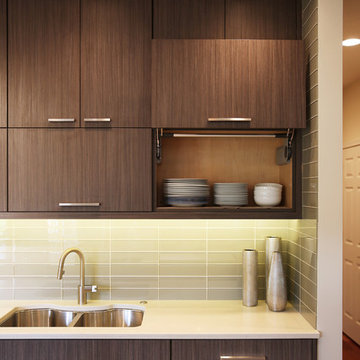
Einzeilige, Große Moderne Küche mit Vorratsschrank, Unterbauwaschbecken, flächenbündigen Schrankfronten, dunklen Holzschränken, Quarzwerkstein-Arbeitsplatte, Küchenrückwand in Metallic, Rückwand aus Glasfliesen, braunem Holzboden, Kücheninsel, braunem Boden, weißer Arbeitsplatte, gewölbter Decke und kleiner Kücheninsel in Omaha
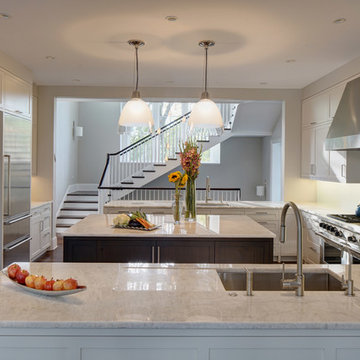
Eric Hausman
Große Klassische Küche in grau-weiß in U-Form mit Vorratsschrank, Unterbauwaschbecken, Schrankfronten im Shaker-Stil, weißen Schränken, Marmor-Arbeitsplatte, Küchenrückwand in Grau, Rückwand aus Glasfliesen, Küchengeräten aus Edelstahl, dunklem Holzboden, Kücheninsel, braunem Boden, bunter Arbeitsplatte, gewölbter Decke und kleiner Kücheninsel in Chicago
Große Klassische Küche in grau-weiß in U-Form mit Vorratsschrank, Unterbauwaschbecken, Schrankfronten im Shaker-Stil, weißen Schränken, Marmor-Arbeitsplatte, Küchenrückwand in Grau, Rückwand aus Glasfliesen, Küchengeräten aus Edelstahl, dunklem Holzboden, Kücheninsel, braunem Boden, bunter Arbeitsplatte, gewölbter Decke und kleiner Kücheninsel in Chicago
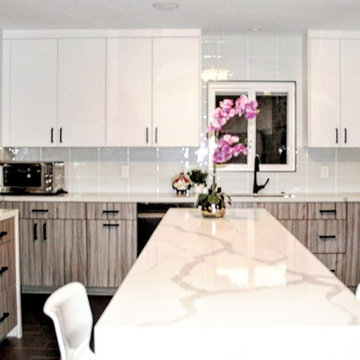
Große Moderne Wohnküche in L-Form mit Unterbauwaschbecken, flächenbündigen Schrankfronten, weißen Schränken, Quarzwerkstein-Arbeitsplatte, Küchenrückwand in Weiß, Rückwand aus Glasfliesen, Küchengeräten aus Edelstahl, Laminat, Kücheninsel, braunem Boden, weißer Arbeitsplatte und kleiner Kücheninsel in Atlanta
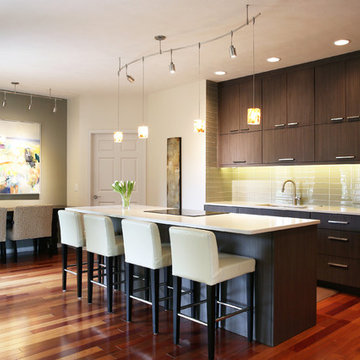
Einzeilige, Große Moderne Küche mit Vorratsschrank, flächenbündigen Schrankfronten, dunklen Holzschränken, Quarzwerkstein-Arbeitsplatte, Küchenrückwand in Metallic, Kücheninsel, weißer Arbeitsplatte, Unterbauwaschbecken, Rückwand aus Glasfliesen, braunem Holzboden, braunem Boden, gewölbter Decke und kleiner Kücheninsel in Omaha
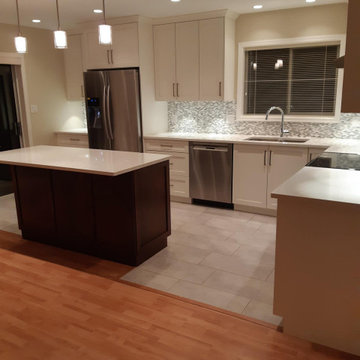
Mittelgroße Klassische Küche in L-Form mit Vorratsschrank, Doppelwaschbecken, Schrankfronten mit vertiefter Füllung, weißen Schränken, Mineralwerkstoff-Arbeitsplatte, bunter Rückwand, Rückwand aus Glasfliesen, Küchengeräten aus Edelstahl, Keramikboden, Kücheninsel, grauem Boden, weißer Arbeitsplatte, gewölbter Decke und kleiner Kücheninsel in Vancouver
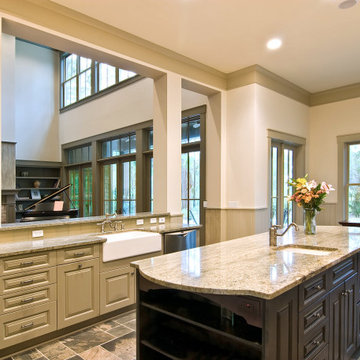
Große Moderne Küche in U-Form mit Vorratsschrank, Landhausspüle, Schrankfronten im Shaker-Stil, Marmor-Arbeitsplatte, Küchenrückwand in Beige, Rückwand aus Glasfliesen, Porzellan-Bodenfliesen, Kücheninsel, grauer Arbeitsplatte, gewölbter Decke und kleiner Kücheninsel in Minneapolis
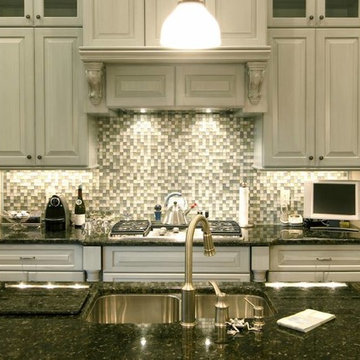
Große Klassische Küche in U-Form mit Vorratsschrank, Unterbauwaschbecken, profilierten Schrankfronten, weißen Schränken, Marmor-Arbeitsplatte, Küchenrückwand in Grau, Rückwand aus Glasfliesen, Küchengeräten aus Edelstahl, dunklem Holzboden, Kücheninsel, braunem Boden, weißer Arbeitsplatte, gewölbter Decke und kleiner Kücheninsel in New York
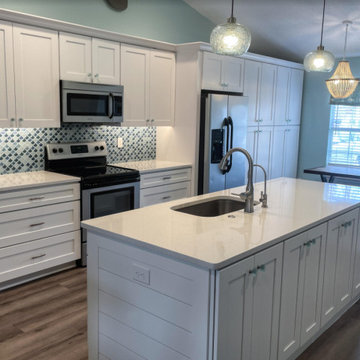
Große Klassische Küche in U-Form mit Vorratsschrank, Schrankfronten im Shaker-Stil, Küchengeräten aus Edelstahl, Kücheninsel, gewölbter Decke, Unterbauwaschbecken, weißen Schränken, Quarzwerkstein-Arbeitsplatte, bunter Rückwand, Rückwand aus Glasfliesen, braunem Holzboden, braunem Boden, weißer Arbeitsplatte und kleiner Kücheninsel in Jacksonville
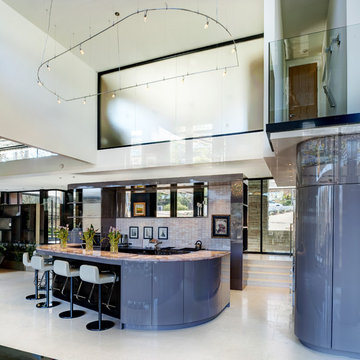
Geräumige Moderne Küche in U-Form mit Unterbauwaschbecken, flächenbündigen Schrankfronten, grauen Schränken, Marmor-Arbeitsplatte, bunter Rückwand, Rückwand aus Glasfliesen, Küchengeräten aus Edelstahl, Porzellan-Bodenfliesen, Kücheninsel, weißem Boden, grauer Arbeitsplatte, gewölbter Decke und kleiner Kücheninsel in San Francisco
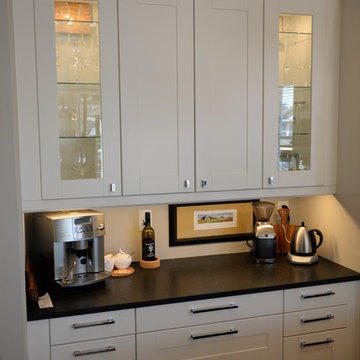
This custom IKEA kitchen remodel started with redesigning the cabinet layout, installing new hardwood flooring throughout, and then installation the IKEA cabinetry with custom IKEA fronts, panels, and trim work. The solid butcherblock floating shelves were enforced with steel rods welded to steel plates connecting to the wall studs; those shelves will never drop due to any weight restrictions.
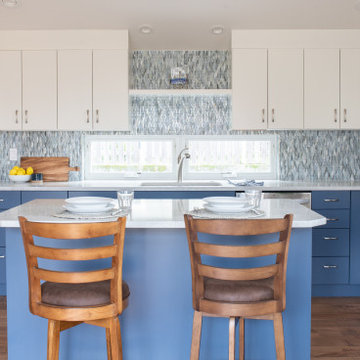
The kitchen has a beachy vibe, with upper crisp white cabinets, lower bright blue cabinets and Island, which also serves as the eating area. The pearl mosaic glass tile catches the natural light as is a fun design element.
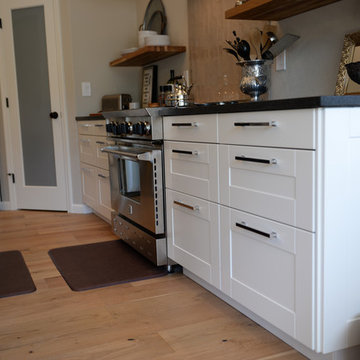
This custom IKEA kitchen remodel started with redesigning the cabinet layout, installing new hardwood flooring throughout, and then installation the IKEA cabinetry with custom IKEA fronts, panels, and trim work. The solid butcherblock floating shelves were enforced with steel rods welded to steel plates connecting to the wall studs; those shelves will never drop due to any weight restrictions.
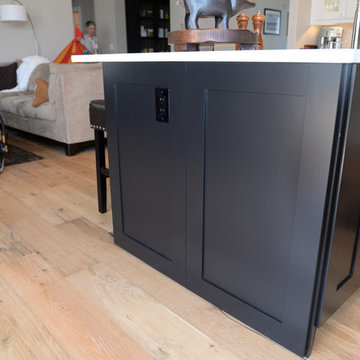
This custom IKEA kitchen remodel started with redesigning the cabinet layout, installing new hardwood flooring throughout, and then installation the IKEA cabinetry with custom IKEA fronts, panels, and trim work. The solid butcherblock floating shelves were enforced with steel rods welded to steel plates connecting to the wall studs; those shelves will never drop due to any weight restrictions.
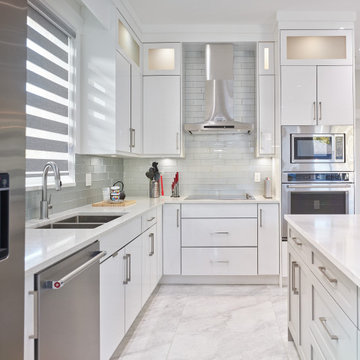
Functionality of layout
Unique design elements
Choice of materials
Environmental considerations (energy, comfort, health)
Construction details/techniques to achieve industry best practices
Open-concept and filled with sunshine, a culinary hub that’s designed to be the social heart of this home and a subtle reference to the engaged, family-first lifestyle that would have been found in the original, heritage farmhouse located on this property.
8x5-foot* island (with seating for 4-5 people) includes storage on each side plus convenient USB outlets to keep everyone’s electronics powered up and ready to go. Easy flow when entertaining is appreciated by family/guests alike who want to engage with chefs-at-work without intruding into their workspace.
Pendant lighting above island is purposefully absent. View-lines to adjacent great-room remains unobstructed, thus fulfilling clients desire to provide the entire family (from teen to grandparents) with welcoming space to simply hang out together.
Gas cooktop (with elegantly-curved, chimney hood-fan) and two, full-sized wall-ovens (regular and microwave/convection) conveniently located adjacent to each other on the back wall where it’s easy to transfer steaming dishes directly onto the island ready for your guests/family to help themselves.
Subway-tile (3x6-inch) quartz backsplash creates visual continuity with the solid-slab island surface and perimeter countertops.
Custom millwork (in contemporary white with brushed chrome handles) designed with full-height cabinets with upper shelves back-lit for warm night-time visual. Extra bonus storage and reduced dusting: always a winning combo.
Easy-access spice kitchen includes all the features today’s savvy buyers expect from their cooking space: full-sized range with induction* cooktop, fridge, dishwasher, and 36-inch* sink that’s deep enough to effortlessly handle the biggest spaghetti/corn pots. A caterer’s dream too.
Large format (3x3-foot) marble-inspired porcelain floor-tiling is extension of material used throughout main floor. Elegant, contemporary, dramatic. Warm on the feet, thanks to energy-efficient, in-floor radiant heating.
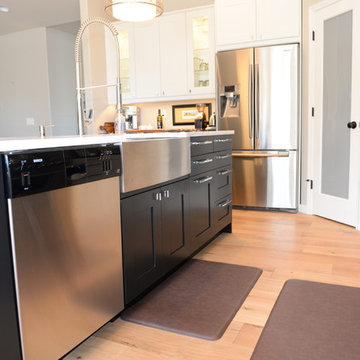
This custom IKEA kitchen remodel started with redesigning the cabinet layout, installing new hardwood flooring throughout, and then installation the IKEA cabinetry with custom IKEA fronts, panels, and trim work. The solid butcherblock floating shelves were enforced with steel rods welded to steel plates connecting to the wall studs; those shelves will never drop due to any weight restrictions.
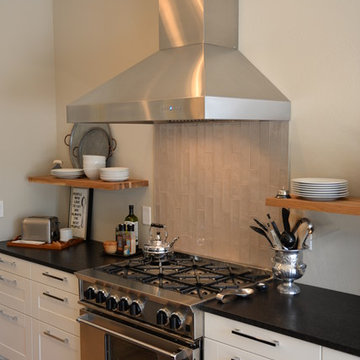
This custom IKEA kitchen remodel started with redesigning the cabinet layout, installing new hardwood flooring throughout, and then installation the IKEA cabinetry with custom IKEA fronts, panels, and trim work. The solid butcherblock floating shelves were enforced with steel rods welded to steel plates connecting to the wall studs; those shelves will never drop due to any weight restrictions.
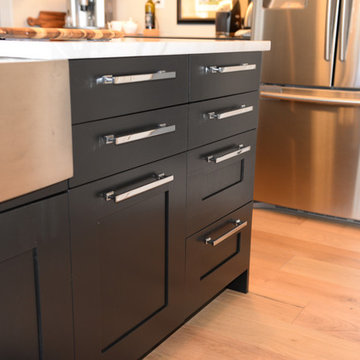
This custom IKEA kitchen remodel started with redesigning the cabinet layout, installing new hardwood flooring throughout, and then installation the IKEA cabinetry with custom IKEA fronts, panels, and trim work. The solid butcherblock floating shelves were enforced with steel rods welded to steel plates connecting to the wall studs; those shelves will never drop due to any weight restrictions.
Küchen mit Rückwand aus Glasfliesen und kleiner Kücheninsel Ideen und Design
1