Küchen mit weißen Elektrogeräten und Korkboden Ideen und Design
Suche verfeinern:
Budget
Sortieren nach:Heute beliebt
1 – 20 von 270 Fotos
1 von 3

В основе концептуальной идеи данного проекта заложен образ перламутровой раковины с ее чудесными переливами и непревзойденным муаровым свечением. Все оттенки ее сияния, переданные в перламутровой основе и стали палитрой для данного интерьера. На фартуке в кухне уложена натуральная перламутровая мозаика толщиной 2мм.

Mittelgroße Retro Küche in U-Form mit Doppelwaschbecken, flächenbündigen Schrankfronten, hellbraunen Holzschränken, Laminat-Arbeitsplatte, Küchenrückwand in Weiß, Rückwand aus Keramikfliesen, weißen Elektrogeräten, Korkboden, Halbinsel, braunem Boden und weißer Arbeitsplatte in Detroit

Yes, you read the title right. Small updates DO make a BIG difference. Whether it’s updating a color, finish, or even the smallest: changing out the hardware, these minor updates together can all make a big difference in the space. For our Flashback Friday Feature, we have a perfect example of how you can make some small updates to revamp the entire space! The best of all, we replaced the door and drawer fronts, and added a small cabinet (removing the soffit, making the cabinets go to the ceiling) making this space seem like it’s been outfitted with a brand new kitchen! If you ask us, that’s a great way of value engineering and getting the best value out of your dollars! To learn more about this project, continue reading below!
Cabinets
As mentioned above, we removed the existing cabinet door and drawer fronts and replaced them with a more updated shaker style door/drawer fronts supplied by Woodmont. We removed the soffits and added an extra cabinet on the cooktop wall, taking the cabinets to the ceiling. This small update provides additional storage, and gives the space a new look!
Countertops
Bye-bye laminate, and hello quartz! As our clients were starting to notice the wear-and-tear of their original laminate tops, they knew they wanted something durable and that could last. Well, what better to install than quartz? Providing our clients with something that’s not only easy to maintain, but also modern was exactly what they wanted in their updated kitchen!
Backsplash
The original backsplash was a plain white 4×4″ tile and left much to be desired. Having lived with this backsplash for years, our clients wanted something more exciting and eye-catching. I can safely say that this small update delivered! We installed an eye-popping glass tile in blues, browns, and whites from Hirsch Glass tile in the Gemstone Collection.
Hardware
You’d think hardware doesn’t make a huge difference in a space, but it does! It adds not only the feel of good quality but also adds some character to the space. Here we have installed Amerock Blackrock knobs and pulls in Satin Nickel.
Other Fixtures
To top off the functionality and usability of the space, we installed a new sink and faucet. The sink and faucet is something used every day, so having something of great quality is much appreciated especially when so frequently used. From Kohler, we have an under-mount castiron sink in Palermo Blue. From Blanco, we have a single-hole, and pull-out spray faucet.
Flooring
Last but not least, we installed cork flooring. The cork provides and soft and cushiony feel and is great on your feet!
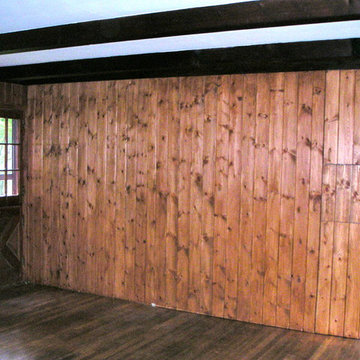
AFTER - The orignal Guest House was a studio with kitchen. I made the kitchen into a bed room and put the kitchenette behind a sliding barn door. The refrigerator has a European hidden hinge.
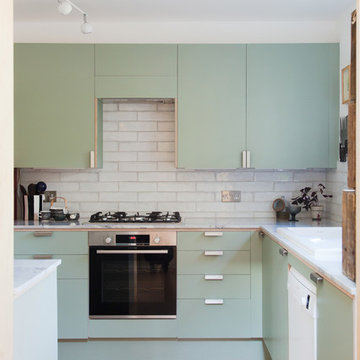
Megan Taylor
Geschlossene, Kleine Moderne Küche ohne Insel in U-Form mit Doppelwaschbecken, flächenbündigen Schrankfronten, grünen Schränken, Quarzit-Arbeitsplatte, Küchenrückwand in Grau, Rückwand aus Keramikfliesen, weißen Elektrogeräten, Korkboden, braunem Boden und grauer Arbeitsplatte in London
Geschlossene, Kleine Moderne Küche ohne Insel in U-Form mit Doppelwaschbecken, flächenbündigen Schrankfronten, grünen Schränken, Quarzit-Arbeitsplatte, Küchenrückwand in Grau, Rückwand aus Keramikfliesen, weißen Elektrogeräten, Korkboden, braunem Boden und grauer Arbeitsplatte in London

NW Architectural Photography
Einzeilige, Mittelgroße Rustikale Wohnküche mit Schrankfronten im Shaker-Stil, weißen Schränken, weißen Elektrogeräten, Korkboden, Kücheninsel, Küchenrückwand in Beige, Unterbauwaschbecken, Quarzit-Arbeitsplatte, Rückwand aus Glasfliesen und braunem Boden in Seattle
Einzeilige, Mittelgroße Rustikale Wohnküche mit Schrankfronten im Shaker-Stil, weißen Schränken, weißen Elektrogeräten, Korkboden, Kücheninsel, Küchenrückwand in Beige, Unterbauwaschbecken, Quarzit-Arbeitsplatte, Rückwand aus Glasfliesen und braunem Boden in Seattle
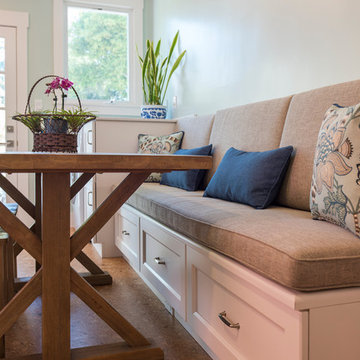
HDR Remodeling Inc. specializes in classic East Bay homes. Whole-house remodels, kitchen and bathroom remodeling, garage and basement conversions are our specialties. Our start-to-finish process -- from design concept to permit-ready plans to production -- will guide you along the way to make sure your project is completed on time and on budget and take the uncertainty and stress out of remodeling your home. Our philosophy -- and passion -- is to help our clients make their remodeling dreams come true.

From an outdated 70's kitchen with non-functional pantry space to an expansive kitchen with storage galore. Tiled bench tops carry the terrazzo feature through from the bathroom and copper handles will patina over time. Navy blue subway backsplash is the perfect selection for a pop of colour contrasting the terracotta cabinets

Geschlossene, Kleine Landhausstil Küche ohne Insel in U-Form mit Landhausspüle, Schrankfronten im Shaker-Stil, grauen Schränken, Quarzwerkstein-Arbeitsplatte, Küchenrückwand in Braun, Rückwand aus Keramikfliesen, weißen Elektrogeräten, Korkboden, braunem Boden, weißer Arbeitsplatte und Holzdielendecke in Detroit

Bonus Solution: Follow the Light AFTER: Knowing how much I adored the light that was so key to my original vision, Megan designed and built her very own version and suggested we hang it in the dining room. I love how it carries the brass-and-glass look into the adjoining room. Check out the full how-to for this DIY chandelier here.
Photos by Lesley Unruh.
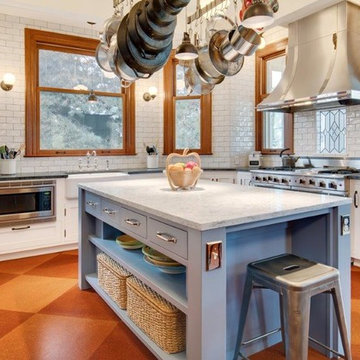
Mittelgroße Landhaus Wohnküche in U-Form mit Landhausspüle, Schrankfronten im Shaker-Stil, weißen Schränken, Quarzwerkstein-Arbeitsplatte, Küchenrückwand in Weiß, Rückwand aus Metrofliesen, weißen Elektrogeräten, Korkboden, Kücheninsel und braunem Boden in Seattle

Mary’s floor-through apartment was truly enchanting . . . except for the tiny kitchen she’d inherited. It lacked a dishwasher, counter space or any real storage, items that have all been addressed in the makeover. Now the kitchen is as cheerful and bright as the rest of the home.
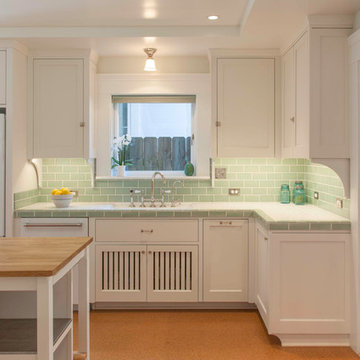
Polished nickel fixtures including the plumbing, lighting and outlet covers add to the period feel. Three different kinds of cabinet hardware including pulls, knobs and cabinet latches add character. A dishwasher was added to provide more modern convenience to the old style kitchen. Cabinet design, materials, color and fixture selection by Gatling Design.
Photo by Gail Owens

From an outdated 70's kitchen with non-functional pantry space to an expansive kitchen with storage galore. Tiled bench tops carry the terrazzo feature through from the bathroom and copper handles will patina over time. Navy blue subway backsplash is the perfect selection for a pop of colour contrasting the terracotta cabinets
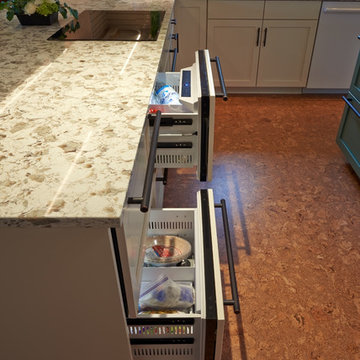
Dale Lang NW Architectural Photography
Mittelgroße Urige Wohnküche in L-Form mit Schrankfronten im Shaker-Stil, weißen Schränken, Korkboden, Kücheninsel, Quarzwerkstein-Arbeitsplatte, Küchenrückwand in Beige, Rückwand aus Glasfliesen, weißen Elektrogeräten, Unterbauwaschbecken, braunem Boden und bunter Arbeitsplatte in Seattle
Mittelgroße Urige Wohnküche in L-Form mit Schrankfronten im Shaker-Stil, weißen Schränken, Korkboden, Kücheninsel, Quarzwerkstein-Arbeitsplatte, Küchenrückwand in Beige, Rückwand aus Glasfliesen, weißen Elektrogeräten, Unterbauwaschbecken, braunem Boden und bunter Arbeitsplatte in Seattle
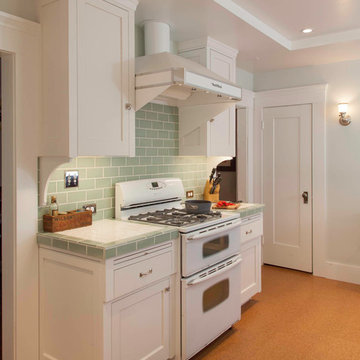
Unique period details include the drawers which overhang the cabinets below with breadboards above. Curved brackets at the upper cabinet are mirrored in the base below. Also note the push button switches.
Photo by Gail Owens
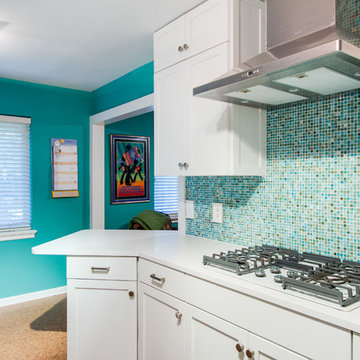
Yes, you read the title right. Small updates DO make a BIG difference. Whether it’s updating a color, finish, or even the smallest: changing out the hardware, these minor updates together can all make a big difference in the space. For our Flashback Friday Feature, we have a perfect example of how you can make some small updates to revamp the entire space! The best of all, we replaced the door and drawer fronts, and added a small cabinet (removing the soffit, making the cabinets go to the ceiling) making this space seem like it’s been outfitted with a brand new kitchen! If you ask us, that’s a great way of value engineering and getting the best value out of your dollars! To learn more about this project, continue reading below!
Cabinets
As mentioned above, we removed the existing cabinet door and drawer fronts and replaced them with a more updated shaker style door/drawer fronts supplied by Woodmont. We removed the soffits and added an extra cabinet on the cooktop wall, taking the cabinets to the ceiling. This small update provides additional storage, and gives the space a new look!
Countertops
Bye-bye laminate, and hello quartz! As our clients were starting to notice the wear-and-tear of their original laminate tops, they knew they wanted something durable and that could last. Well, what better to install than quartz? Providing our clients with something that’s not only easy to maintain, but also modern was exactly what they wanted in their updated kitchen!
Backsplash
The original backsplash was a plain white 4×4″ tile and left much to be desired. Having lived with this backsplash for years, our clients wanted something more exciting and eye-catching. I can safely say that this small update delivered! We installed an eye-popping glass tile in blues, browns, and whites from Hirsch Glass tile in the Gemstone Collection.
Hardware
You’d think hardware doesn’t make a huge difference in a space, but it does! It adds not only the feel of good quality but also adds some character to the space. Here we have installed Amerock Blackrock knobs and pulls in Satin Nickel.
Other Fixtures
To top off the functionality and usability of the space, we installed a new sink and faucet. The sink and faucet is something used every day, so having something of great quality is much appreciated especially when so frequently used. From Kohler, we have an under-mount castiron sink in Palermo Blue. From Blanco, we have a single-hole, and pull-out spray faucet.
Flooring
Last but not least, we installed cork flooring. The cork provides and soft and cushiony feel and is great on your feet!
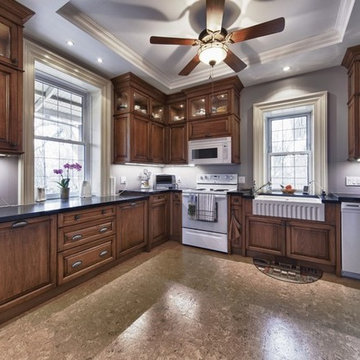
Mittelgroße Klassische Wohnküche ohne Insel in L-Form mit Landhausspüle, profilierten Schrankfronten, hellbraunen Holzschränken, Quarzwerkstein-Arbeitsplatte, weißen Elektrogeräten, Korkboden und Küchenrückwand in Grau in Toronto
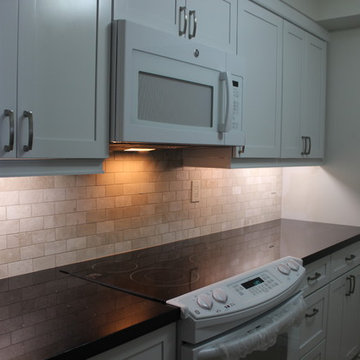
Sharon L. Meade
Geschlossene, Zweizeilige, Kleine Klassische Küche ohne Insel mit Unterbauwaschbecken, Schrankfronten mit vertiefter Füllung, weißen Schränken, Granit-Arbeitsplatte, Küchenrückwand in Beige, Rückwand aus Metrofliesen, weißen Elektrogeräten und Korkboden in Toronto
Geschlossene, Zweizeilige, Kleine Klassische Küche ohne Insel mit Unterbauwaschbecken, Schrankfronten mit vertiefter Füllung, weißen Schränken, Granit-Arbeitsplatte, Küchenrückwand in Beige, Rückwand aus Metrofliesen, weißen Elektrogeräten und Korkboden in Toronto
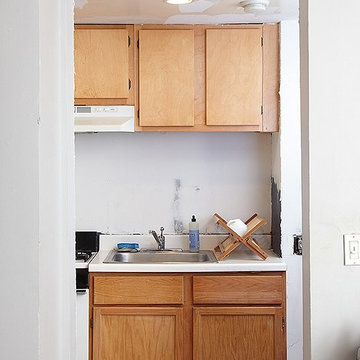
The Cabinets BEFORE: Not only were my cabinets a dull-yellow wood, but they were mismatched as well. To mimic the glass-front cabinets I loved so much, Megan suggested a simple change: Remove the doors on the upper cabinets and fill them with new, simple glassware.
Photos by Lesley Unruh.
Küchen mit weißen Elektrogeräten und Korkboden Ideen und Design
1