Küchen mit Küchengeräten aus Edelstahl Ideen und Design
Suche verfeinern:
Budget
Sortieren nach:Heute beliebt
1 – 20 von 763 Fotos

This beautiful Birmingham, MI home had been renovated prior to our clients purchase, but the style and overall design was not a fit for their family. They really wanted to have a kitchen with a large “eat-in” island where their three growing children could gather, eat meals and enjoy time together. Additionally, they needed storage, lots of storage! We decided to create a completely new space.
The original kitchen was a small “L” shaped workspace with the nook visible from the front entry. It was completely closed off to the large vaulted family room. Our team at MSDB re-designed and gutted the entire space. We removed the wall between the kitchen and family room and eliminated existing closet spaces and then added a small cantilevered addition toward the backyard. With the expanded open space, we were able to flip the kitchen into the old nook area and add an extra-large island. The new kitchen includes oversized built in Subzero refrigeration, a 48” Wolf dual fuel double oven range along with a large apron front sink overlooking the patio and a 2nd prep sink in the island.
Additionally, we used hallway and closet storage to create a gorgeous walk-in pantry with beautiful frosted glass barn doors. As you slide the doors open the lights go on and you enter a completely new space with butcher block countertops for baking preparation and a coffee bar, subway tile backsplash and room for any kind of storage needed. The homeowners love the ability to display some of the wine they’ve purchased during their travels to Italy!
We did not stop with the kitchen; a small bar was added in the new nook area with additional refrigeration. A brand-new mud room was created between the nook and garage with 12” x 24”, easy to clean, porcelain gray tile floor. The finishing touches were the new custom living room fireplace with marble mosaic tile surround and marble hearth and stunning extra wide plank hand scraped oak flooring throughout the entire first floor.

Central storage unit that comprises of a bespoke pull-out larder system and hoses the integrated fridge/freezer and further storage behind the top hung sliding door.

Joyelle West Photography
Mittelgroße Klassische Küche mit Vorratsschrank, offenen Schränken, weißen Schränken, hellem Holzboden, Landhausspüle, Marmor-Arbeitsplatte, Küchengeräten aus Edelstahl und Kücheninsel in Boston
Mittelgroße Klassische Küche mit Vorratsschrank, offenen Schränken, weißen Schränken, hellem Holzboden, Landhausspüle, Marmor-Arbeitsplatte, Küchengeräten aus Edelstahl und Kücheninsel in Boston

Klassische Küche in L-Form mit Landhausspüle, Schrankfronten im Shaker-Stil, weißen Schränken, Marmor-Arbeitsplatte, Küchenrückwand in Grau, Rückwand aus Metrofliesen, Küchengeräten aus Edelstahl, hellem Holzboden, Kücheninsel und beigem Boden in Grand Rapids
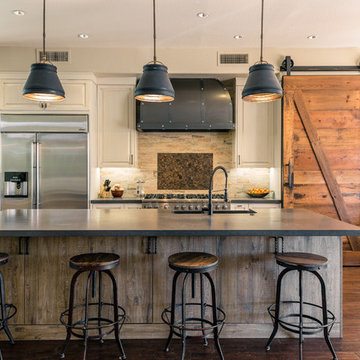
Landhaus Wohnküche in L-Form mit Unterbauwaschbecken, profilierten Schrankfronten, beigen Schränken, Küchengeräten aus Edelstahl, dunklem Holzboden und Kücheninsel in Phoenix

Große Landhausstil Küche in L-Form mit Landhausspüle, Schrankfronten im Shaker-Stil, weißen Schränken, Marmor-Arbeitsplatte, Küchenrückwand in Weiß, Küchengeräten aus Edelstahl, braunem Holzboden, Kücheninsel und Rückwand aus Metrofliesen in San Francisco
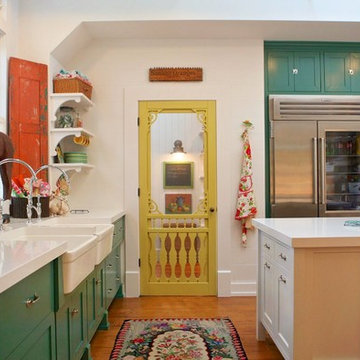
Kitchen with pantry behind screen door
Country Küche mit Landhausspüle, Schrankfronten im Shaker-Stil, grünen Schränken, Quarzwerkstein-Arbeitsplatte, Küchengeräten aus Edelstahl, hellem Holzboden und Kücheninsel in Los Angeles
Country Küche mit Landhausspüle, Schrankfronten im Shaker-Stil, grünen Schränken, Quarzwerkstein-Arbeitsplatte, Küchengeräten aus Edelstahl, hellem Holzboden und Kücheninsel in Los Angeles

alyssa kirsten
Kleine Industrial Küche in U-Form mit Schrankfronten mit vertiefter Füllung, Rückwand aus Metrofliesen, Küchengeräten aus Edelstahl, Küchenrückwand in Weiß, weißen Schränken und dunklem Holzboden in New York
Kleine Industrial Küche in U-Form mit Schrankfronten mit vertiefter Füllung, Rückwand aus Metrofliesen, Küchengeräten aus Edelstahl, Küchenrückwand in Weiß, weißen Schränken und dunklem Holzboden in New York

Creating access to a new outdoor balcony, architect Mary Cerrone replaced the window with a full-pane glass door. The challenge of a narrow thoroughfare was overcome by implementing a sliding screen, which when opened slides into a pocket behind the refrigerator.
By placing a focal point of bright color in the doorway, the room gains a feeling of greater depth, while the dying process of the wood mirrors that of the cabinetry.
Door Hardware: Flat Track Series, barndoorhardware.com
Photo: Adrienne DeRosa Photography © 2013 Houzz
Design: Mary Cerrone
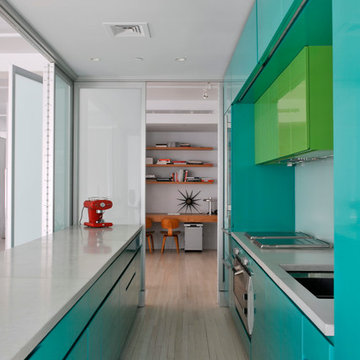
Zweizeilige Moderne Schmale Küche mit Küchengeräten aus Edelstahl, flächenbündigen Schrankfronten und türkisfarbenen Schränken in New York

Renovation and reconfiguration of a 4500 sf loft in Tribeca. The main goal of the project was to better adapt the apartment to the needs of a growing family, including adding a bedroom to the children's wing and reconfiguring the kitchen to function as the center of family life. One of the main challenges was to keep the project on a very tight budget without compromising the high-end quality of the apartment.
Project team: Richard Goodstein, Emil Harasim, Angie Hunsaker, Michael Hanson
Contractor: Moulin & Associates, New York
Photos: Tom Sibley
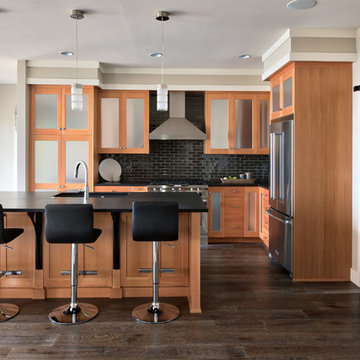
Scott Amundson Photography
Klassische Küche in L-Form mit Unterbauwaschbecken, Schrankfronten mit vertiefter Füllung, hellen Holzschränken, Küchenrückwand in Schwarz, Rückwand aus Metrofliesen, Küchengeräten aus Edelstahl, dunklem Holzboden, Kücheninsel, braunem Boden und schwarzer Arbeitsplatte in Sonstige
Klassische Küche in L-Form mit Unterbauwaschbecken, Schrankfronten mit vertiefter Füllung, hellen Holzschränken, Küchenrückwand in Schwarz, Rückwand aus Metrofliesen, Küchengeräten aus Edelstahl, dunklem Holzboden, Kücheninsel, braunem Boden und schwarzer Arbeitsplatte in Sonstige
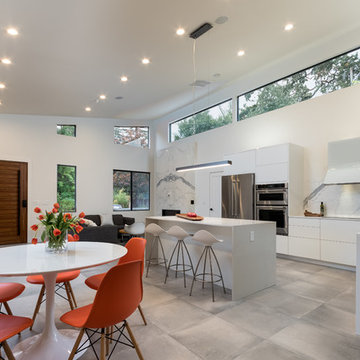
interior design details, kitchen remodel, white appliances
Offene, Mittelgroße Moderne Küche in L-Form mit flächenbündigen Schrankfronten, weißen Schränken, Küchenrückwand in Weiß, Küchengeräten aus Edelstahl, Kücheninsel, Quarzit-Arbeitsplatte, Rückwand aus Stein, Unterbauwaschbecken, Betonboden und grauem Boden in Los Angeles
Offene, Mittelgroße Moderne Küche in L-Form mit flächenbündigen Schrankfronten, weißen Schränken, Küchenrückwand in Weiß, Küchengeräten aus Edelstahl, Kücheninsel, Quarzit-Arbeitsplatte, Rückwand aus Stein, Unterbauwaschbecken, Betonboden und grauem Boden in Los Angeles

Offene, Einzeilige, Kleine Asiatische Schmale Küche ohne Insel mit Einbauwaschbecken, flächenbündigen Schrankfronten, hellbraunen Holzschränken, Küchenrückwand in Weiß, Rückwand aus Keramikfliesen und Küchengeräten aus Edelstahl in Berlin
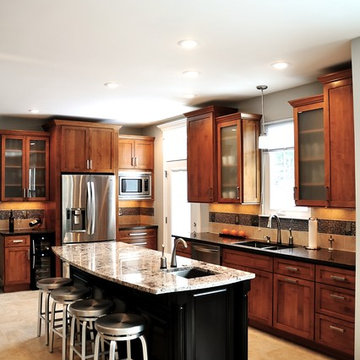
Klassische Küche in L-Form mit Schrankfronten im Shaker-Stil, hellbraunen Holzschränken und Küchengeräten aus Edelstahl in Washington, D.C.

This elegant, classic painted kitchen was designed and made by Tim Wood to act as the hub of this busy family house in Kensington, London.
The kitchen has many elements adding to its traditional charm, such as Shaker-style peg rails, an integrated larder unit, wall inset spice racks and a limestone floor. A richly toned iroko worktop adds warmth to the scheme, whilst honed Nero Impala granite upstands feature decorative edging and cabinet doors take on a classic style painted in Farrow & Ball's pale powder green. A decorative plasterer was even hired to install cornicing above the wall units to give the cabinetry an original feel.
But despite its homely qualities, the kitchen is packed with top-spec appliances behind the cabinetry doors. There are two large fridge freezers featuring icemakers and motorised shelves that move up and down for improved access, in addition to a wine fridge with individually controlled zones for red and white wines. These are teamed with two super-quiet dishwashers that boast 30-minute quick washes, a 1000W microwave with grill, and a steam oven with various moisture settings.
The steam oven provides a restaurant quality of food, as you can adjust moisture and temperature levels to achieve magnificent flavours whilst retaining most of the nutrients, including minerals and vitamins.
The La Cornue oven, which is hand-made in Paris, is in brushed nickel, stainless steel and shiny black. It is one of the most amazing ovens you can buy and is used by many top Michelin rated chefs. It has domed cavity ovens for better baking results and makes a really impressive focal point too.
Completing the line-up of modern technologies are a bespoke remote controlled extractor designed by Tim Wood with an external motor to minimise noise, a boiling and chilled water dispensing tap and industrial grade waste disposers on both sinks.
Designed, hand built and photographed by Tim Wood
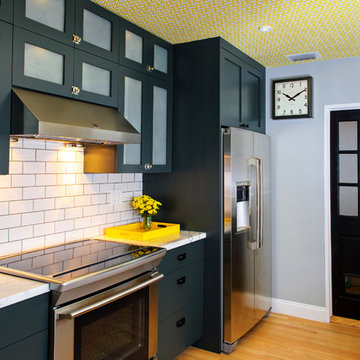
Zweizeilige, Mittelgroße Moderne Wohnküche mit Küchengeräten aus Edelstahl, Marmor-Arbeitsplatte, Schrankfronten im Shaker-Stil, grauen Schränken, Küchenrückwand in Weiß, Rückwand aus Metrofliesen, hellem Holzboden und Halbinsel in Miami
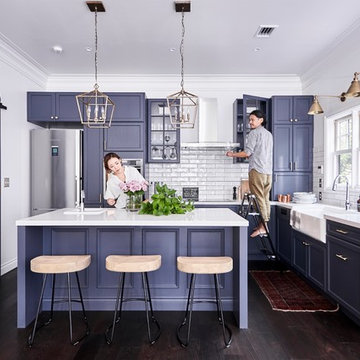
Offene, Große Moderne Küche in L-Form mit Kassettenfronten, blauen Schränken, Mineralwerkstoff-Arbeitsplatte, Küchengeräten aus Edelstahl, dunklem Holzboden, Kücheninsel, braunem Boden und weißer Arbeitsplatte in Yokohama

A view of the kitchen where the custom ceiling is cut out to provide a slot for the hanging track lighting.
Offene, Mittelgroße Moderne Küche mit integriertem Waschbecken, Edelstahl-Arbeitsplatte, flächenbündigen Schrankfronten, Küchengeräten aus Edelstahl, hellbraunen Holzschränken, hellem Holzboden und Kücheninsel in San Francisco
Offene, Mittelgroße Moderne Küche mit integriertem Waschbecken, Edelstahl-Arbeitsplatte, flächenbündigen Schrankfronten, Küchengeräten aus Edelstahl, hellbraunen Holzschränken, hellem Holzboden und Kücheninsel in San Francisco
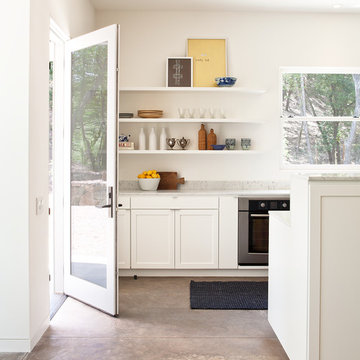
Michelle Wilson Photography
Mittelgroße Moderne Küche mit Schrankfronten im Shaker-Stil, weißen Schränken, Betonboden, Marmor-Arbeitsplatte, Küchengeräten aus Edelstahl, Kücheninsel, grauem Boden und grauer Arbeitsplatte in San Francisco
Mittelgroße Moderne Küche mit Schrankfronten im Shaker-Stil, weißen Schränken, Betonboden, Marmor-Arbeitsplatte, Küchengeräten aus Edelstahl, Kücheninsel, grauem Boden und grauer Arbeitsplatte in San Francisco
Küchen mit Küchengeräten aus Edelstahl Ideen und Design
1