Küchen mit Kücheninsel und Mauersteinen Ideen und Design
Suche verfeinern:
Budget
Sortieren nach:Heute beliebt
1 – 20 von 236 Fotos

Offene, Geräumige Rustikale Küche in U-Form mit Unterbauwaschbecken, Schrankfronten im Shaker-Stil, dunklen Holzschränken, Granit-Arbeitsplatte, bunter Rückwand, Rückwand aus Steinfliesen, Küchengeräten aus Edelstahl, Travertin, Kücheninsel, beigem Boden und Mauersteinen in Denver
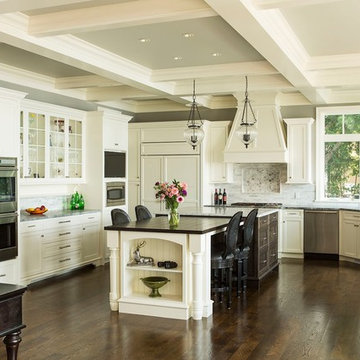
Offene Klassische Küche in L-Form mit Schrankfronten im Shaker-Stil, weißen Schränken, Küchengeräten aus Edelstahl, braunem Holzboden, Kücheninsel und Mauersteinen in Minneapolis
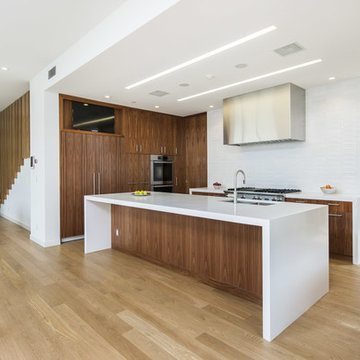
Moderne Küche in U-Form mit Unterbauwaschbecken, flächenbündigen Schrankfronten, dunklen Holzschränken, Küchenrückwand in Weiß, Küchengeräten aus Edelstahl, hellem Holzboden, Kücheninsel und Mauersteinen in Los Angeles
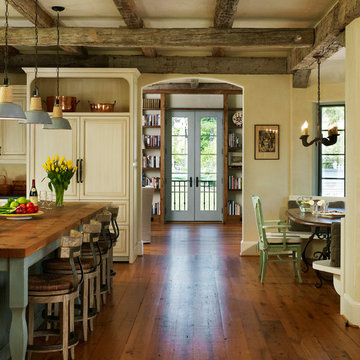
Photographer: Anice Hoachlander from Hoachlander Davis Photography, LLC Principal
Designer: Anthony "Ankie" Barnes, AIA, LEED AP
Wohnküche mit Arbeitsplatte aus Holz, Elektrogeräten mit Frontblende, beigen Schränken, Schrankfronten mit vertiefter Füllung, dunklem Holzboden, Kücheninsel, braunem Boden und Mauersteinen in Washington, D.C.
Wohnküche mit Arbeitsplatte aus Holz, Elektrogeräten mit Frontblende, beigen Schränken, Schrankfronten mit vertiefter Füllung, dunklem Holzboden, Kücheninsel, braunem Boden und Mauersteinen in Washington, D.C.
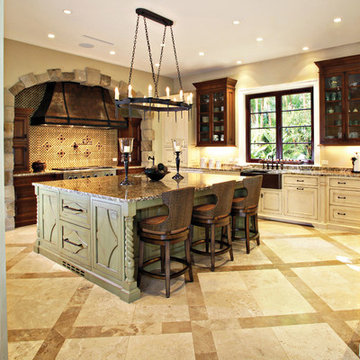
Photo courtesy of Ron Rosenzweig Photography
Geschlossene, Große Urige Küche in U-Form mit Rückwand aus Mosaikfliesen, Landhausspüle, Kassettenfronten, weißen Schränken, Granit-Arbeitsplatte, Elektrogeräten mit Frontblende, Travertin, Kücheninsel, beigem Boden und Mauersteinen in Miami
Geschlossene, Große Urige Küche in U-Form mit Rückwand aus Mosaikfliesen, Landhausspüle, Kassettenfronten, weißen Schränken, Granit-Arbeitsplatte, Elektrogeräten mit Frontblende, Travertin, Kücheninsel, beigem Boden und Mauersteinen in Miami

The overscaled interior wall lanterns flank the kitchen view while smoke bell jars light the island.
Photo-Tom Grimes
Große Country Küche in L-Form mit Landhausspüle, Kassettenfronten, weißen Schränken, Granit-Arbeitsplatte, Rückwand aus Stein, Elektrogeräten mit Frontblende, dunklem Holzboden, Kücheninsel, braunem Boden, brauner Arbeitsplatte und Mauersteinen in Philadelphia
Große Country Küche in L-Form mit Landhausspüle, Kassettenfronten, weißen Schränken, Granit-Arbeitsplatte, Rückwand aus Stein, Elektrogeräten mit Frontblende, dunklem Holzboden, Kücheninsel, braunem Boden, brauner Arbeitsplatte und Mauersteinen in Philadelphia
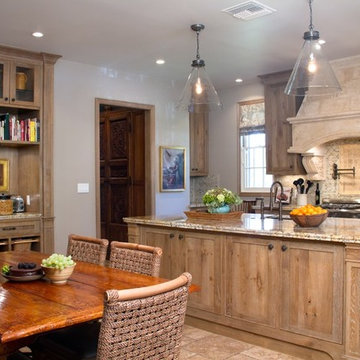
Kitchen and Great Room Remodel
Photos by Erika Bierman
www.erikabiermanphotography.com
Offene Klassische Küche mit Waschbecken, Schrankfronten im Shaker-Stil, hellbraunen Holzschränken, Granit-Arbeitsplatte, Küchenrückwand in Beige, Rückwand aus Steinfliesen, Küchengeräten aus Edelstahl, Travertin, Kücheninsel und Mauersteinen in Los Angeles
Offene Klassische Küche mit Waschbecken, Schrankfronten im Shaker-Stil, hellbraunen Holzschränken, Granit-Arbeitsplatte, Küchenrückwand in Beige, Rückwand aus Steinfliesen, Küchengeräten aus Edelstahl, Travertin, Kücheninsel und Mauersteinen in Los Angeles

The wood used in the cabinets throughout the kitchen was distressed to match the reclaimed stone and marble.
Geschlossene, Große Mediterrane Küche in U-Form mit Landhausspüle, Schränken im Used-Look, Elektrogeräten mit Frontblende, Schrankfronten mit vertiefter Füllung, Küchenrückwand in Weiß, Rückwand aus Marmor, Marmor-Arbeitsplatte, Travertin, Kücheninsel, braunem Boden und Mauersteinen in San Diego
Geschlossene, Große Mediterrane Küche in U-Form mit Landhausspüle, Schränken im Used-Look, Elektrogeräten mit Frontblende, Schrankfronten mit vertiefter Füllung, Küchenrückwand in Weiß, Rückwand aus Marmor, Marmor-Arbeitsplatte, Travertin, Kücheninsel, braunem Boden und Mauersteinen in San Diego
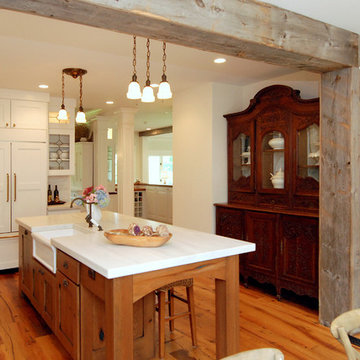
Eclectic kitchen with recaimed barnboard beams and flooring.Berch cabinets with antique hardware and leaded antique glass doors.Herbeau white farm sink and integrating antique breakfront.
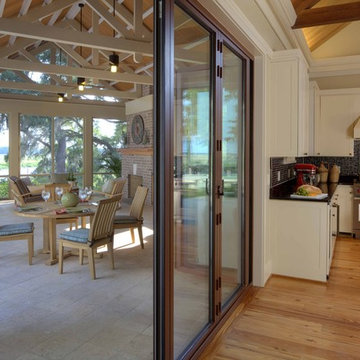
Große Urige Wohnküche in L-Form mit Küchengeräten aus Edelstahl, Schrankfronten im Shaker-Stil, weißen Schränken, Küchenrückwand in Schwarz, Rückwand aus Mosaikfliesen, Unterbauwaschbecken, Granit-Arbeitsplatte, braunem Holzboden, Kücheninsel und Mauersteinen in Atlanta

2010 A-List Award for Best Home Remodel
A perfect example of mixing what is authentic with the newest innovation. Beautiful antique reclaimed wood ceilings with Neff’s sleek grey lacquered cabinets. Concrete and stainless counter tops.
Travertine flooring in a vertical pattern to compliment adds another subtle graining to the room.
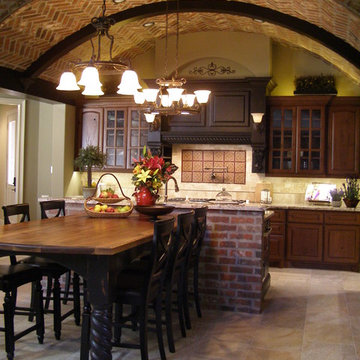
Open, warm and welcoming-is this full loaded kitchen. The hand finished walnut bar is a favorite gathering place. Not shown is an attached 'morning room' that is well used for the day's first cup of joe!
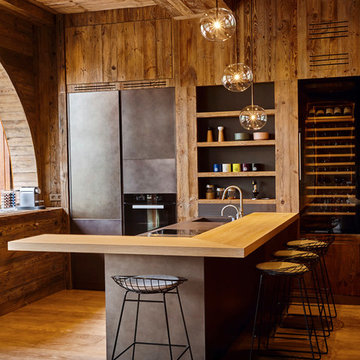
Réalisation d'une cuisine Modulnova avec intégration de certains éléments en vieux bois.
@Sébastien Veronese
Offene, Mittelgroße Rustikale Küche in L-Form mit integriertem Waschbecken, Kassettenfronten, grauen Schränken, schwarzen Elektrogeräten, hellem Holzboden, Kücheninsel, Arbeitsplatte aus Holz und Mauersteinen in Lyon
Offene, Mittelgroße Rustikale Küche in L-Form mit integriertem Waschbecken, Kassettenfronten, grauen Schränken, schwarzen Elektrogeräten, hellem Holzboden, Kücheninsel, Arbeitsplatte aus Holz und Mauersteinen in Lyon
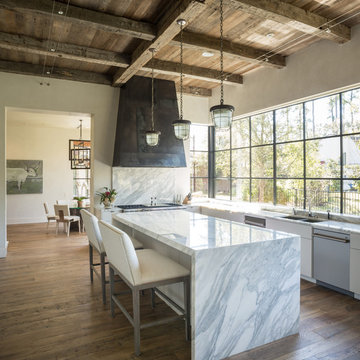
Designer: Robert Dame Designs, Interior Designer: Don Connelly, Photographer: Steve Chenn
Moderne Küche in L-Form mit Doppelwaschbecken, flächenbündigen Schrankfronten, weißen Schränken, Küchengeräten aus Edelstahl, braunem Holzboden, Kücheninsel, Rückwand aus Marmor und Mauersteinen in Houston
Moderne Küche in L-Form mit Doppelwaschbecken, flächenbündigen Schrankfronten, weißen Schränken, Küchengeräten aus Edelstahl, braunem Holzboden, Kücheninsel, Rückwand aus Marmor und Mauersteinen in Houston

This project was a long labor of love. The clients adored this eclectic farm home from the moment they first opened the front door. They knew immediately as well that they would be making many careful changes to honor the integrity of its old architecture. The original part of the home is a log cabin built in the 1700’s. Several additions had been added over time. The dark, inefficient kitchen that was in place would not serve their lifestyle of entertaining and love of cooking well at all. Their wish list included large pro style appliances, lots of visible storage for collections of plates, silverware, and cookware, and a magazine-worthy end result in terms of aesthetics. After over two years into the design process with a wonderful plan in hand, construction began. Contractors experienced in historic preservation were an important part of the project. Local artisans were chosen for their expertise in metal work for one-of-a-kind pieces designed for this kitchen – pot rack, base for the antique butcher block, freestanding shelves, and wall shelves. Floor tile was hand chipped for an aged effect. Old barn wood planks and beams were used to create the ceiling. Local furniture makers were selected for their abilities to hand plane and hand finish custom antique reproduction pieces that became the island and armoire pantry. An additional cabinetry company manufactured the transitional style perimeter cabinetry. Three different edge details grace the thick marble tops which had to be scribed carefully to the stone wall. Cable lighting and lamps made from old concrete pillars were incorporated. The restored stone wall serves as a magnificent backdrop for the eye- catching hood and 60” range. Extra dishwasher and refrigerator drawers, an extra-large fireclay apron sink along with many accessories enhance the functionality of this two cook kitchen. The fabulous style and fun-loving personalities of the clients shine through in this wonderful kitchen. If you don’t believe us, “swing” through sometime and see for yourself! Matt Villano Photography
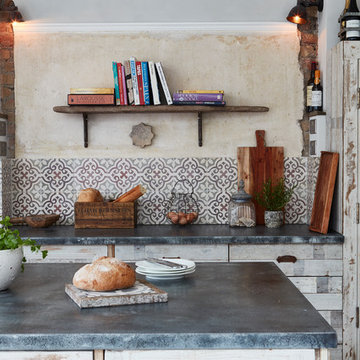
Jacqui Melville
Einzeilige, Offene, Mittelgroße Mediterrane Küche mit Unterbauwaschbecken, Lamellenschränken, Schränken im Used-Look, bunter Rückwand, Rückwand aus Zementfliesen, Zementfliesen für Boden, Kücheninsel und Mauersteinen in London
Einzeilige, Offene, Mittelgroße Mediterrane Küche mit Unterbauwaschbecken, Lamellenschränken, Schränken im Used-Look, bunter Rückwand, Rückwand aus Zementfliesen, Zementfliesen für Boden, Kücheninsel und Mauersteinen in London

Contemporary, highly practical, open plan kitchen and dining space with an industrial edge.
Interior design details include: a beautiful random timber plank feature wall to add interest and amazing warmth to the space; cork flooring which is warm, robust and offers acoustic properties; industrial styled lights and bespoke reclaimed wood and steel dining table with rattan and steel chairs.
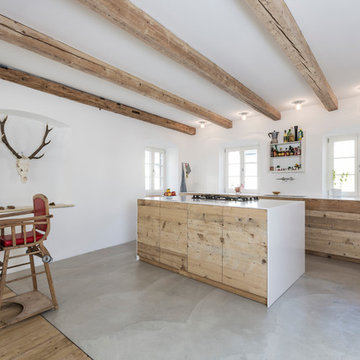
Küche mit Fronten aus alten Dielen hergestellt , Arbeitsplatte Corian , Wandverbau Verputzt
Foto : Andreas Kern
Große, Zweizeilige, Offene Urige Küche mit flächenbündigen Schrankfronten, hellen Holzschränken, Betonboden, Kücheninsel, Unterbauwaschbecken, Mineralwerkstoff-Arbeitsplatte, Küchenrückwand in Weiß, Elektrogeräten mit Frontblende und Mauersteinen in München
Große, Zweizeilige, Offene Urige Küche mit flächenbündigen Schrankfronten, hellen Holzschränken, Betonboden, Kücheninsel, Unterbauwaschbecken, Mineralwerkstoff-Arbeitsplatte, Küchenrückwand in Weiß, Elektrogeräten mit Frontblende und Mauersteinen in München
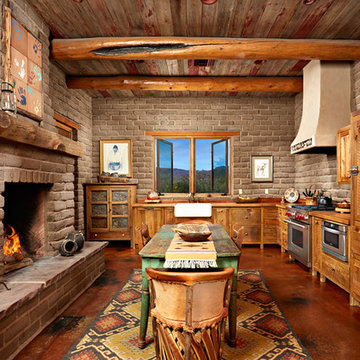
Große Mediterrane Wohnküche in U-Form mit Landhausspüle, hellbraunen Holzschränken, Küchengeräten aus Edelstahl, Kücheninsel, Arbeitsplatte aus Holz, Betonboden, profilierten Schrankfronten, Küchenrückwand in Beige, Rückwand aus Steinfliesen und Mauersteinen in Phoenix
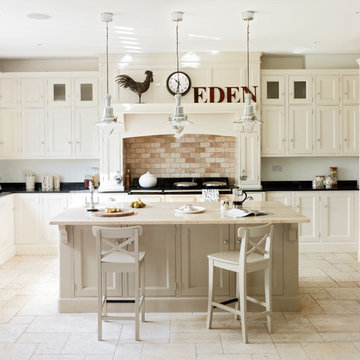
This hand painted, classic kitchen brings together sophistication with practical family living. The traditional features of an Aga, panelled chimney, ornate mantle and butlers sink sit beautifully alongside the contemporary colour palate, American style fridge freezer and modern drop pendant lighting.
Dark granite has been used for the worktops around the wall units with a contrasting travertine worktop on the island unit. There is plenty of storage including under the island and above the fridge.
www.rencraft.co.uk
Küchen mit Kücheninsel und Mauersteinen Ideen und Design
1