Küchen mit Küchenrückwand in Beige und Holzdielendecke Ideen und Design
Suche verfeinern:
Budget
Sortieren nach:Heute beliebt
1 – 20 von 102 Fotos
1 von 3

Offene, Einzeilige Moderne Küchenbar mit Unterbauwaschbecken, flächenbündigen Schrankfronten, weißen Schränken, Küchenrückwand in Beige, hellem Holzboden, Halbinsel, beigem Boden, beiger Arbeitsplatte, Holzdielendecke, Mineralwerkstoff-Arbeitsplatte und schwarzen Elektrogeräten in Novosibirsk

From the reclaimed brick flooring to the butcher block countertop on the island, this remodeled kitchen has everything a farmhouse desires. The range wall was the main focal point in this updated kitchen design. Hand-painted Tabarka terra-cotta tile creates a patterned wall that contrasts the white walls and beige cabinetry. Copper wall sconces and a custom painted vent hood complete the look, connecting to the black granite countertop on the perimeter cabinets and the oil rubbed bronze hardware. To finish out the farmhouse look, a shiplapped ceiling was installed.

A contemporary holiday home located on Victoria's Mornington Peninsula featuring rammed earth walls, timber lined ceilings and flagstone floors. This home incorporates strong, natural elements and the joinery throughout features custom, stained oak timber cabinetry and natural limestone benchtops. With a nod to the mid century modern era and a balance of natural, warm elements this home displays a uniquely Australian design style. This home is a cocoon like sanctuary for rejuvenation and relaxation with all the modern conveniences one could wish for thoughtfully integrated.
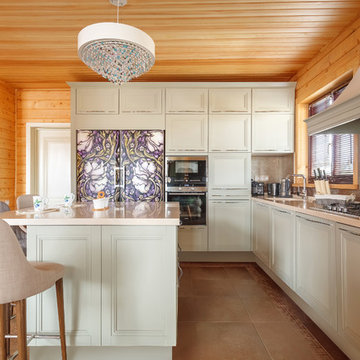
Авторпроекта Шикина Ирина
Фото Данилкин Алексей
Eklektische Wohnküche in L-Form mit Schrankfronten mit vertiefter Füllung, Küchenrückwand in Beige, Rückwand aus Keramikfliesen, Küchengeräten aus Edelstahl, Porzellan-Bodenfliesen, Kücheninsel, braunem Boden und Holzdielendecke in Moskau
Eklektische Wohnküche in L-Form mit Schrankfronten mit vertiefter Füllung, Küchenrückwand in Beige, Rückwand aus Keramikfliesen, Küchengeräten aus Edelstahl, Porzellan-Bodenfliesen, Kücheninsel, braunem Boden und Holzdielendecke in Moskau

キッチンカウンター、ワークテーブルの天板は人造大理石、カウンター腰板、吊戸棚はシナ合板でトーンを合わせてデザインしています。壁と天井は左官材で窓からの自然光を柔らかく室内に拡散させます。
Kleine Skandinavische Wohnküche in L-Form mit integriertem Waschbecken, Kassettenfronten, beigen Schränken, Mineralwerkstoff-Arbeitsplatte, Küchenrückwand in Beige, Rückwand aus Holz, weißen Elektrogeräten, braunem Holzboden, Kücheninsel, beigem Boden, beiger Arbeitsplatte und Holzdielendecke in Tokio
Kleine Skandinavische Wohnküche in L-Form mit integriertem Waschbecken, Kassettenfronten, beigen Schränken, Mineralwerkstoff-Arbeitsplatte, Küchenrückwand in Beige, Rückwand aus Holz, weißen Elektrogeräten, braunem Holzboden, Kücheninsel, beigem Boden, beiger Arbeitsplatte und Holzdielendecke in Tokio

Pool House Kitchen
Offene, Einzeilige, Mittelgroße Moderne Küche mit Unterbauwaschbecken, grauen Schränken, Quarzwerkstein-Arbeitsplatte, Küchenrückwand in Beige, Rückwand aus Holzdielen, schwarzen Elektrogeräten, Zementfliesen für Boden, grauem Boden, weißer Arbeitsplatte und Holzdielendecke in Chicago
Offene, Einzeilige, Mittelgroße Moderne Küche mit Unterbauwaschbecken, grauen Schränken, Quarzwerkstein-Arbeitsplatte, Küchenrückwand in Beige, Rückwand aus Holzdielen, schwarzen Elektrogeräten, Zementfliesen für Boden, grauem Boden, weißer Arbeitsplatte und Holzdielendecke in Chicago
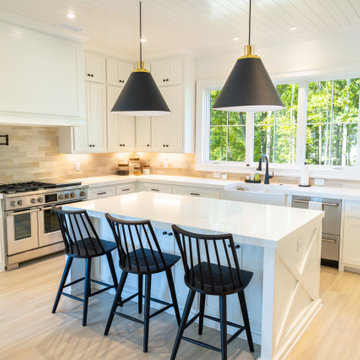
The Kitchen
Große, Offene Landhaus Küche in L-Form mit hellem Holzboden, beigem Boden, Holzdielendecke, Landhausspüle, Schrankfronten im Shaker-Stil, weißen Schränken, Quarzit-Arbeitsplatte, Küchenrückwand in Beige, Rückwand aus Keramikfliesen, Küchengeräten aus Edelstahl, Kücheninsel und weißer Arbeitsplatte in Atlanta
Große, Offene Landhaus Küche in L-Form mit hellem Holzboden, beigem Boden, Holzdielendecke, Landhausspüle, Schrankfronten im Shaker-Stil, weißen Schränken, Quarzit-Arbeitsplatte, Küchenrückwand in Beige, Rückwand aus Keramikfliesen, Küchengeräten aus Edelstahl, Kücheninsel und weißer Arbeitsplatte in Atlanta

Große, Einzeilige Landhausstil Küche ohne Insel mit Kassettenfronten, grünen Schränken, Küchengeräten aus Edelstahl, braunem Holzboden, Küchenrückwand in Beige, Rückwand aus Porzellanfliesen, braunem Boden, beiger Arbeitsplatte, Vorratsschrank, Einbauwaschbecken, Quarzwerkstein-Arbeitsplatte und Holzdielendecke in New York

This Condo was in sad shape. The clients bought and knew it was going to need a over hall. We opened the kitchen to the living, dining, and lanai. Removed doors that were not needed in the hall to give the space a more open feeling as you move though the condo. The bathroom were gutted and re - invented to storage galore. All the while keeping in the coastal style the clients desired. Navy was the accent color we used throughout the condo. This new look is the clients to a tee.
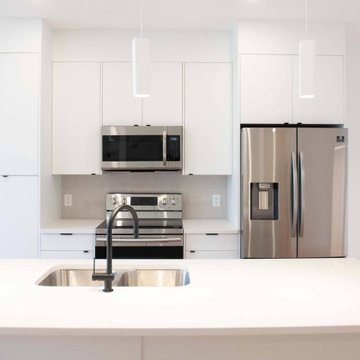
A kitchen in Oxford White LQ-2104 - a timeless, crisp and one of our favourite colour. We adore this kitchen, complete with floor to ceiling pantries and an elegant island.
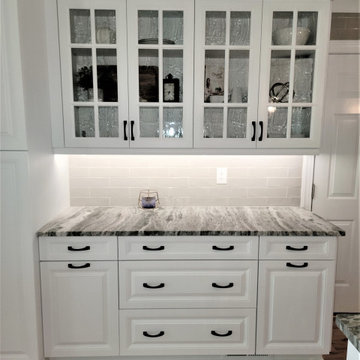
This started out as a dining room and living room and we tore down the separating wall and opening up another wall into the family room. Every part of this kitchen had great attention to detail from the shiplap ceiling to the backsplash tile taken to the ceiling above the door/window/hood. The countertop is a gorgeous quartzite with a honed leather texture and the cabinets are all wood raised panel. We included some glass panels in the wall cabinets over the buffet area, made a functional island that incorporates a built in microwave, storage, and seating. We put in LED recessed lighting, pendant lights over the island, and under cabinet lighting. The flooring is a rustic pre-finished hardwood floor.
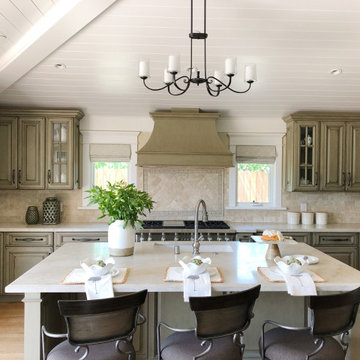
Klassische Küche in U-Form mit Unterbauwaschbecken, profilierten Schrankfronten, grünen Schränken, Küchenrückwand in Beige, Küchengeräten aus Edelstahl, braunem Holzboden, Kücheninsel, blauem Boden, beiger Arbeitsplatte, Holzdielendecke und gewölbter Decke in Santa Barbara
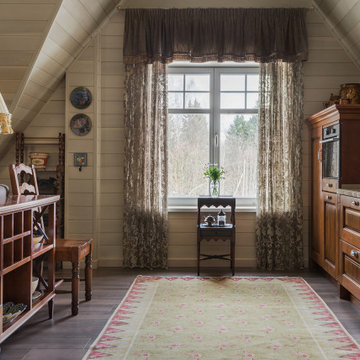
Кухня в гостевом загородном доме находится на мансардном этаже в гостиной. Общая площадь помещения 62 м2.
Offene, Einzeilige, Große Klassische Küche mit Waschbecken, profilierten Schrankfronten, hellbraunen Holzschränken, Mineralwerkstoff-Arbeitsplatte, Küchenrückwand in Beige, Rückwand aus Keramikfliesen, schwarzen Elektrogeräten, Porzellan-Bodenfliesen, braunem Boden, beiger Arbeitsplatte und Holzdielendecke in Moskau
Offene, Einzeilige, Große Klassische Küche mit Waschbecken, profilierten Schrankfronten, hellbraunen Holzschränken, Mineralwerkstoff-Arbeitsplatte, Küchenrückwand in Beige, Rückwand aus Keramikfliesen, schwarzen Elektrogeräten, Porzellan-Bodenfliesen, braunem Boden, beiger Arbeitsplatte und Holzdielendecke in Moskau
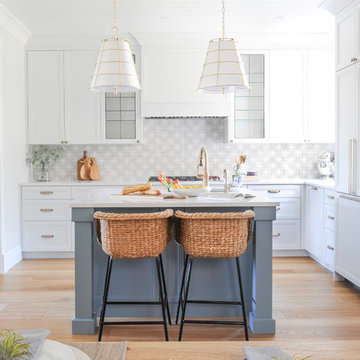
A pop of blue was used for the island as well as a patterned back splash to give some visual interest to this classic white kitchen. Gold accents throughout pull the warmth of the hardwood floor below.
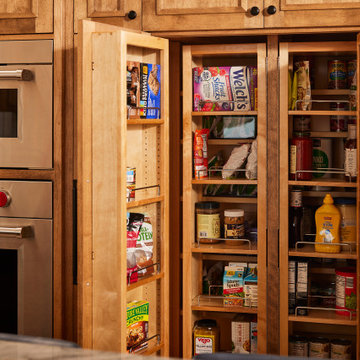
Custom-made pantry by our own cabinet shop master craftsman.
Große Moderne Küche in U-Form mit Vorratsschrank, Landhausspüle, Schrankfronten mit vertiefter Füllung, hellbraunen Holzschränken, Quarzit-Arbeitsplatte, Küchenrückwand in Beige, Rückwand aus Keramikfliesen, Küchengeräten aus Edelstahl, braunem Holzboden, Kücheninsel, braunem Boden, brauner Arbeitsplatte und Holzdielendecke in Minneapolis
Große Moderne Küche in U-Form mit Vorratsschrank, Landhausspüle, Schrankfronten mit vertiefter Füllung, hellbraunen Holzschränken, Quarzit-Arbeitsplatte, Küchenrückwand in Beige, Rückwand aus Keramikfliesen, Küchengeräten aus Edelstahl, braunem Holzboden, Kücheninsel, braunem Boden, brauner Arbeitsplatte und Holzdielendecke in Minneapolis
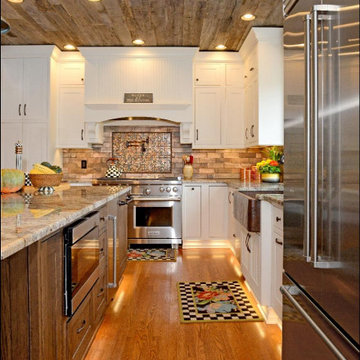
Stunning Inde Kitchen
Geschlossene, Große Klassische Küche in L-Form mit Landhausspüle, weißen Schränken, Granit-Arbeitsplatte, Küchenrückwand in Beige, Rückwand aus Backstein, Küchengeräten aus Edelstahl, Laminat, Kücheninsel, braunem Boden, bunter Arbeitsplatte und Holzdielendecke in New York
Geschlossene, Große Klassische Küche in L-Form mit Landhausspüle, weißen Schränken, Granit-Arbeitsplatte, Küchenrückwand in Beige, Rückwand aus Backstein, Küchengeräten aus Edelstahl, Laminat, Kücheninsel, braunem Boden, bunter Arbeitsplatte und Holzdielendecke in New York
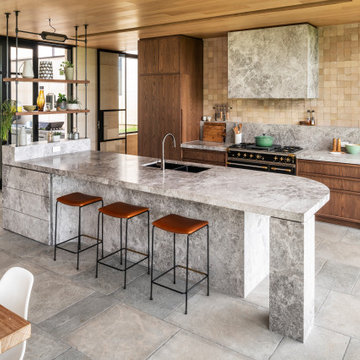
A contemporary holiday home located on Victoria's Mornington Peninsula featuring rammed earth walls, timber lined ceilings and flagstone floors. This home incorporates strong, natural elements and the joinery throughout features custom, stained oak timber cabinetry and natural limestone benchtops. With a nod to the mid century modern era and a balance of natural, warm elements this home displays a uniquely Australian design style. This home is a cocoon like sanctuary for rejuvenation and relaxation with all the modern conveniences one could wish for thoughtfully integrated.
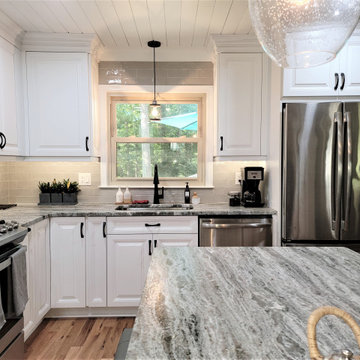
This started out as a dining room and living room and we tore down the separating wall and opening up another wall into the family room. Every part of this kitchen had great attention to detail from the shiplap ceiling to the backsplash tile taken to the ceiling above the door/window/hood. The countertop is a gorgeous quartzite with a honed leather texture and the cabinets are all wood raised panel. We included some glass panels in the wall cabinets over the buffet area, made a functional island that incorporates a built in microwave, storage, and seating. We put in LED recessed lighting, pendant lights over the island, and under cabinet lighting. The flooring is a rustic pre-finished hardwood floor.
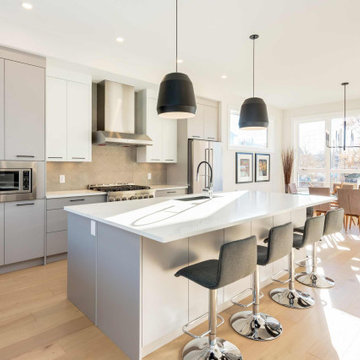
This kitchen is a triple threat, bright, clean and modern! This beautiful kitchen is comprised of Cement Grey slab cabinets with a hint of Chantilly Lace to frame the gas range stove. This truly is exquisite design and quality craftsmanship combined!
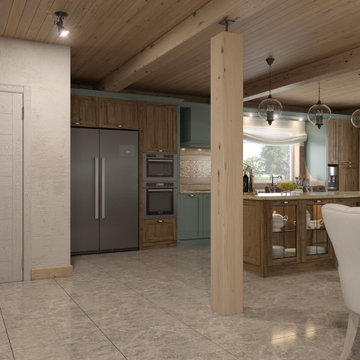
Einzeilige, Mittelgroße Wohnküche mit Landhausspüle, Glasfronten, türkisfarbenen Schränken, Quarzwerkstein-Arbeitsplatte, Küchenrückwand in Beige, Rückwand aus Mosaikfliesen, Küchengeräten aus Edelstahl, Porzellan-Bodenfliesen, Kücheninsel, grauem Boden, beiger Arbeitsplatte und Holzdielendecke in Sankt Petersburg
Küchen mit Küchenrückwand in Beige und Holzdielendecke Ideen und Design
1