Küchen mit Küchenrückwand in Beige und Kassettendecke Ideen und Design
Suche verfeinern:
Budget
Sortieren nach:Heute beliebt
1 – 20 von 698 Fotos
1 von 3

Traditional Mahogany kitchen, NY
Following a classic design, the hood and sink act as the focal points for this custom kitchen. Utilizing the coffered ceiling to help frame the central marble top island, each piece helps create a more unified composition throughout the space.
For more projects visit our website wlkitchenandhome.com
.
.
.
#newyorkkitchens #mansionkitchen #luxurykitchen #millionairehomes #kitchenhod #kitchenisland #stools #pantry #cabinetry #customcabinets #millionairedesign #customcabinetmaker #woodcarving #woodwork #kitchensofinstagram #brownkitchen #customfurniture #traditionalkitchens #classickitchens #millionairekitchen #nycfurniture #newjerseykitchens #dreamhome #dreamkitchens #connecticutkitchens #kitchenremodel #kitchendesigner #kitchenideas #cofferedceiling #woodenkitchens

Bright kitchen with white cabinets, quartz counters, a large navy island, and a beige tiled backsplash
Photo by Ashley Avila Photography
Offene Maritime Küche in L-Form mit weißen Schränken, Quarzwerkstein-Arbeitsplatte, Küchenrückwand in Beige, Rückwand aus Metrofliesen, Küchengeräten aus Edelstahl, hellem Holzboden, Kücheninsel, grauem Boden, weißer Arbeitsplatte, Kassettendecke und flächenbündigen Schrankfronten in Grand Rapids
Offene Maritime Küche in L-Form mit weißen Schränken, Quarzwerkstein-Arbeitsplatte, Küchenrückwand in Beige, Rückwand aus Metrofliesen, Küchengeräten aus Edelstahl, hellem Holzboden, Kücheninsel, grauem Boden, weißer Arbeitsplatte, Kassettendecke und flächenbündigen Schrankfronten in Grand Rapids

Offene, Zweizeilige, Geräumige Moderne Küche mit Unterbauwaschbecken, flächenbündigen Schrankfronten, hellbraunen Holzschränken, Quarzit-Arbeitsplatte, Küchenrückwand in Beige, Rückwand aus Stein, Küchengeräten aus Edelstahl, braunem Holzboden, Kücheninsel, braunem Boden, beiger Arbeitsplatte und Kassettendecke in Salt Lake City

Kitchen with adjacent dining room seating, island with four bar stools, and stainless steel appliances.
Offene, Große Klassische Küche in L-Form mit Landhausspüle, Kassettenfronten, weißen Schränken, Quarzit-Arbeitsplatte, Küchenrückwand in Beige, Rückwand aus Granit, Küchengeräten aus Edelstahl, hellem Holzboden, zwei Kücheninseln, beigem Boden, weißer Arbeitsplatte und Kassettendecke in Miami
Offene, Große Klassische Küche in L-Form mit Landhausspüle, Kassettenfronten, weißen Schränken, Quarzit-Arbeitsplatte, Küchenrückwand in Beige, Rückwand aus Granit, Küchengeräten aus Edelstahl, hellem Holzboden, zwei Kücheninseln, beigem Boden, weißer Arbeitsplatte und Kassettendecke in Miami
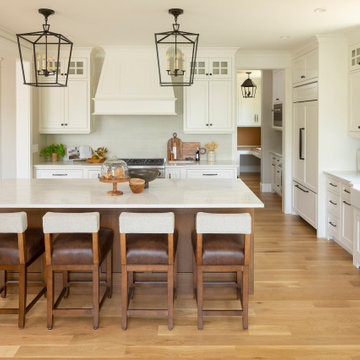
Beautiful open kitchen concept for family use and entertaining. All custom inset cabinets with bead around frame. Light tones with white oak wood accents make this timeless kitchen and all time classic
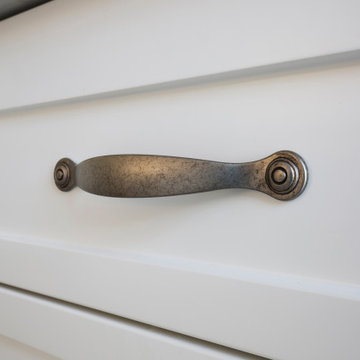
Zweizeilige, Große Klassische Wohnküche mit Einbauwaschbecken, Schrankfronten im Shaker-Stil, weißen Schränken, Quarzwerkstein-Arbeitsplatte, Küchenrückwand in Beige, Rückwand aus Keramikfliesen, Küchengeräten aus Edelstahl, Porzellan-Bodenfliesen, Kücheninsel, beigem Boden, weißer Arbeitsplatte und Kassettendecke in Sydney
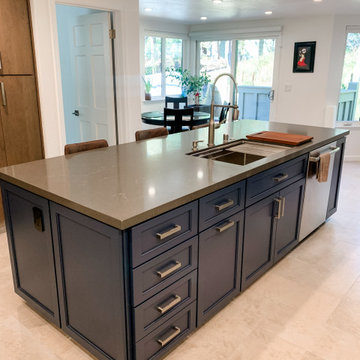
Mittelgroße Moderne Wohnküche in L-Form mit Waschbecken, Schrankfronten im Shaker-Stil, blauen Schränken, Quarzwerkstein-Arbeitsplatte, Küchenrückwand in Beige, Rückwand aus Steinfliesen, Küchengeräten aus Edelstahl, Porzellan-Bodenfliesen, Kücheninsel, beigem Boden, Kassettendecke und grauer Arbeitsplatte in San Francisco

A magnificent coffered ceiling crafted with locally sourced rustic wood pairs perfectly with the alabaster white painted cabinets. A coordinating kitchen island and copper accents add to the Mediterranean feel of the design.

A dream home in every aspect, we resurfaced the pool and patio and focused on the indoor/outdoor living that makes Palm Beach luxury homes so desirable. This gorgeous 6000-square-foot waterfront estate features innovative design and luxurious details that blend seamlessly alongside comfort, warmth, and a lot of whimsy.
Our clients wanted a home that catered to their gregarious lifestyle which inspired us to make some nontraditional choices.
Opening a wall allowed us to install an eye-catching 360-degree bar that serves as a focal point within the open concept, delivering on the clients' desire for a home designed for fun and relaxation.
The wine cellar in the entryway is as much a bold design statement as it is a high-end lifestyle feature. It now lives where an expected coat closet once resided! Next, we eliminated the dining room entirely, turning it into a pool room while still providing plenty of seating throughout the expansive first floor.
Our clients’ lively personality is shown in many of the details of this complete transformation, inside and out.

A dream home in every aspect, we resurfaced the pool and patio and focused on the indoor/outdoor living that makes Palm Beach luxury homes so desirable. This gorgeous 6000-square-foot waterfront estate features innovative design and luxurious details that blend seamlessly alongside comfort, warmth, and a lot of whimsy.
Our clients wanted a home that catered to their gregarious lifestyle which inspired us to make some nontraditional choices.
Opening a wall allowed us to install an eye-catching 360-degree bar that serves as a focal point within the open concept, delivering on the clients' desire for a home designed for fun and relaxation.
The wine cellar in the entryway is as much a bold design statement as it is a high-end lifestyle feature. It now lives where an expected coat closet once resided! Next, we eliminated the dining room entirely, turning it into a pool room while still providing plenty of seating throughout the expansive first floor.
Our clients’ lively personality is shown in many of the details of this complete transformation, inside and out.
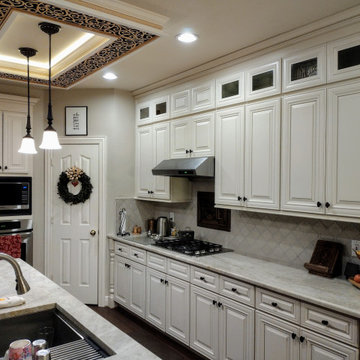
Kitchen remodel major
Geschlossene, Zweizeilige, Mittelgroße Klassische Küche mit Unterbauwaschbecken, profilierten Schrankfronten, weißen Schränken, Quarzit-Arbeitsplatte, Küchenrückwand in Beige, Rückwand aus Keramikfliesen, Küchengeräten aus Edelstahl, Vinylboden, Kücheninsel, buntem Boden, beiger Arbeitsplatte und Kassettendecke in Sonstige
Geschlossene, Zweizeilige, Mittelgroße Klassische Küche mit Unterbauwaschbecken, profilierten Schrankfronten, weißen Schränken, Quarzit-Arbeitsplatte, Küchenrückwand in Beige, Rückwand aus Keramikfliesen, Küchengeräten aus Edelstahl, Vinylboden, Kücheninsel, buntem Boden, beiger Arbeitsplatte und Kassettendecke in Sonstige

Offene, Einzeilige, Geräumige Asiatische Küche mit Unterbauwaschbecken, flächenbündigen Schrankfronten, hellbraunen Holzschränken, Quarzit-Arbeitsplatte, Küchenrückwand in Beige, Rückwand aus Stein, Küchengeräten aus Edelstahl, braunem Holzboden, Kücheninsel, braunem Boden, beiger Arbeitsplatte und Kassettendecke in Salt Lake City
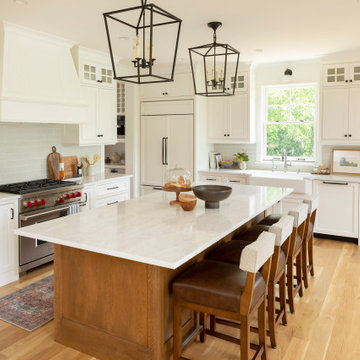
Beautiful open kitchen concept for family use and entertaining. All custom inset cabinets with bead around frame. Light tones with white oak wood accents make this timeless kitchen and all time classic

Einzeilige, Mittelgroße Rustikale Wohnküche mit Doppelwaschbecken, Kassettenfronten, grünen Schränken, Quarzit-Arbeitsplatte, Küchenrückwand in Beige, Rückwand aus Keramikfliesen, Küchengeräten aus Edelstahl, dunklem Holzboden, Kücheninsel, braunem Boden, grauer Arbeitsplatte und Kassettendecke in New York
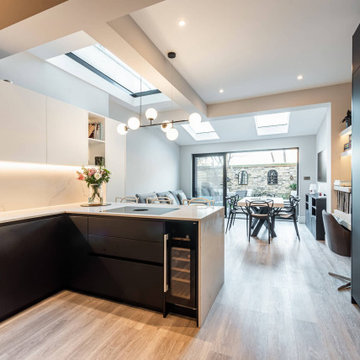
This contemporary kitchen in London is a stunning display of modern design, seamlessly blending style and sustainability.
The focal point of the kitchen is the impressive XMATT range in a sleek Matt Black finish crafted from recycled materials. This choice not only reflects a modern aesthetic but also emphasises the kitchen's dedication to sustainability. In contrast, the overhead cabinetry is finished in crisp white, adding a touch of brightness and balance to the overall aesthetic.
The worktop is a masterpiece in itself, featuring Artscut Bianco Mysterio 20mm Quartz, providing a durable and stylish surface for meal preparation.
The kitchen is equipped with a state-of-the-art Bora hob, combining functionality and design innovation. Fisher & Paykel ovens and an integrated fridge freezer further enhance the functionality of the space while maintaining a sleek and cohesive appearance. These appliances are known for their performance and energy efficiency, aligning seamlessly with the kitchen's commitment to sustainability.
A built-in larder, complete with shelves and drawers, provides ample storage for a variety of food items and small appliances. This cleverly designed feature enhances organisation and efficiency in the space.
Does this kitchen design inspire you? Check out more of our projects here.
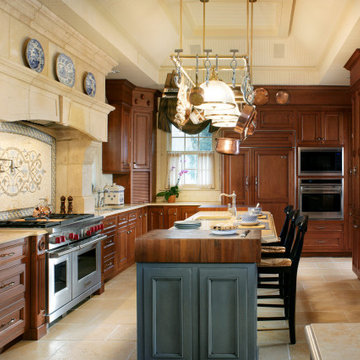
Traditional kitchen designed by Bilotta Kitchens using Rutt cabinetry door style Abbey in Cherry with a custom finish.
Photo by Peter Rymwid
Große, Geschlossene Klassische Küche in U-Form mit Unterbauwaschbecken, Kassettenfronten, hellbraunen Holzschränken, Küchenrückwand in Beige, Küchengeräten aus Edelstahl, Kücheninsel, beigem Boden, Kassettendecke und beiger Arbeitsplatte in New York
Große, Geschlossene Klassische Küche in U-Form mit Unterbauwaschbecken, Kassettenfronten, hellbraunen Holzschränken, Küchenrückwand in Beige, Küchengeräten aus Edelstahl, Kücheninsel, beigem Boden, Kassettendecke und beiger Arbeitsplatte in New York
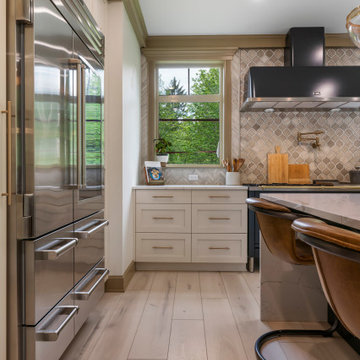
Clean and bright for a space where you can clear your mind and relax. Unique knots bring life and intrigue to this tranquil maple design. With the Modin Collection, we have raised the bar on luxury vinyl plank. The result is a new standard in resilient flooring. Modin offers true embossed in register texture, a low sheen level, a rigid SPC core, an industry-leading wear layer, and so much more.

Fully custom built wood cabinets with waterfall kitchen countertop. Custom wood work coffered ceiling. Herringbone ceramic tile floor. Bi folding glass going outside to newly built garden in South Hampton New York
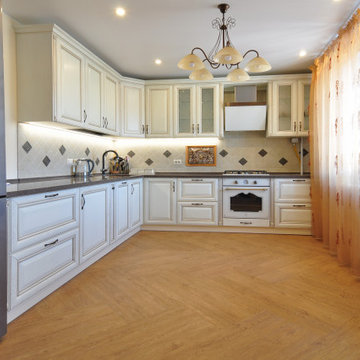
Кухонный гарнитур из массива дуба с фасадами Алиери. Австрийская фурнитура БЛЮМ, столешница искусственный камень, бытовая техника Электролюкск
Mittelgroße Klassische Wohnküche ohne Insel in L-Form mit Unterbauwaschbecken, profilierten Schrankfronten, beigen Schränken, Mineralwerkstoff-Arbeitsplatte, Küchenrückwand in Beige, Rückwand aus Keramikfliesen, weißen Elektrogeräten, braunem Holzboden, beigem Boden, brauner Arbeitsplatte und Kassettendecke in Sonstige
Mittelgroße Klassische Wohnküche ohne Insel in L-Form mit Unterbauwaschbecken, profilierten Schrankfronten, beigen Schränken, Mineralwerkstoff-Arbeitsplatte, Küchenrückwand in Beige, Rückwand aus Keramikfliesen, weißen Elektrogeräten, braunem Holzboden, beigem Boden, brauner Arbeitsplatte und Kassettendecke in Sonstige
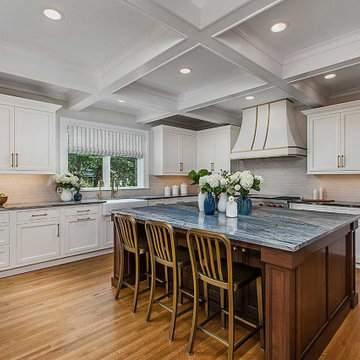
Custom-painted cabinetry, designed in a flat-paneled inset door style, envelops the substantial cherry wood island, all adorned with exquisite Tempest Blue quartzite countertops.
Küchen mit Küchenrückwand in Beige und Kassettendecke Ideen und Design
1