Küchen mit Küchenrückwand in Beige und Rückwand aus Glasfliesen Ideen und Design
Suche verfeinern:
Budget
Sortieren nach:Heute beliebt
61 – 80 von 8.014 Fotos
1 von 3
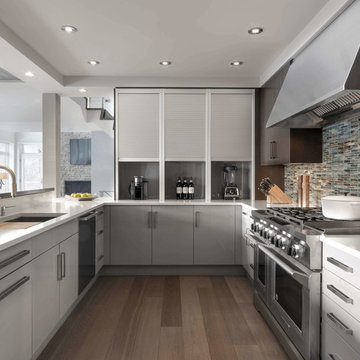
DEANE Inc’s dedicated team works side by side with their clients in designing their homes and working creatively with their space. Some of the highlights in this slope side kitchen are its stainless steel vent hood, modern kitchen appliances, the two toned cabinetry and chic tiled backsplash.
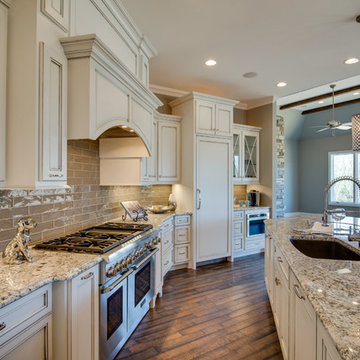
Mittelgroße Klassische Wohnküche in L-Form mit Unterbauwaschbecken, Kassettenfronten, beigen Schränken, Granit-Arbeitsplatte, Küchenrückwand in Beige, Elektrogeräten mit Frontblende, braunem Holzboden, Kücheninsel und Rückwand aus Glasfliesen in Nashville
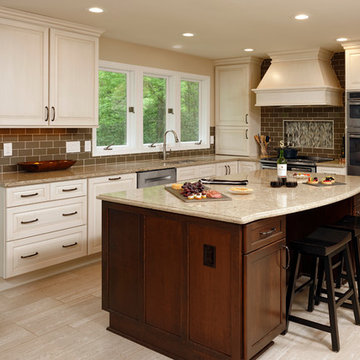
Durasupreme cabients in cream with dark wood island. Cambria Berkeley countertops and duraceramic tile floor. Glass backsplash with recessed accent at range. Wood Hood. Photos by Bob Narod. Remodeled by Murphy's Design.
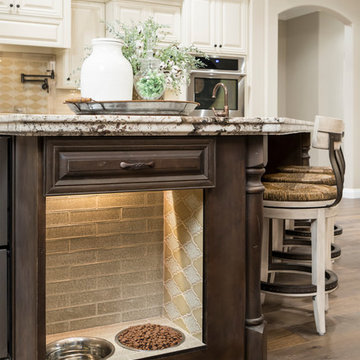
Shown in this photo: Espresso island with custom pet feeding station, crackle glass brick and mosaic backsplash, granite island countertop with custom 6cm profile, swivel wicker-seated counter stools, bronze 3-light pendant chandeliers, European oak wire brushed flooring and accessories/finishing touches designed by LMOH Home. | Photography Joshua Caldwell.
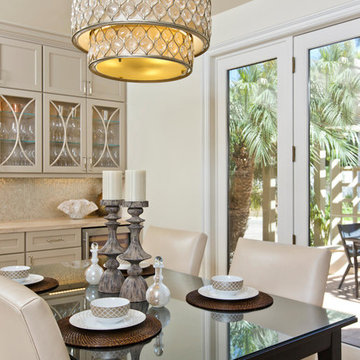
Kitchen Remodel highlights a spectacular mix of finishes bringing this transitional kitchen to life. A balance of wood and painted cabinetry for this Millennial Couple offers their family a kitchen that they can share with friends and family. The clients were certain what they wanted in their new kitchen, they choose Dacor appliances and specially wanted a refrigerator with furniture paneled doors. The only company that would create these refrigerator doors are a full eclipse style without a center bar was a custom cabinet company Ovation Cabinetry. The client had a clear vision about the finishes including the rich taupe painted cabinets which blend perfect with the glam backsplash.
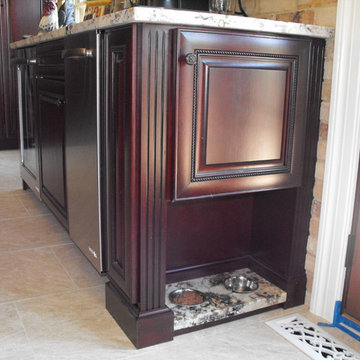
Mid Continent Cabinetry, Mackenzie Door, Cherry, Cranberry Finish with Black Glaze.
Große Klassische Wohnküche mit profilierten Schrankfronten, Granit-Arbeitsplatte, Porzellan-Bodenfliesen, Unterbauwaschbecken, dunklen Holzschränken, Küchenrückwand in Beige, Rückwand aus Glasfliesen, Küchengeräten aus Edelstahl und zwei Kücheninseln in Sonstige
Große Klassische Wohnküche mit profilierten Schrankfronten, Granit-Arbeitsplatte, Porzellan-Bodenfliesen, Unterbauwaschbecken, dunklen Holzschränken, Küchenrückwand in Beige, Rückwand aus Glasfliesen, Küchengeräten aus Edelstahl und zwei Kücheninseln in Sonstige
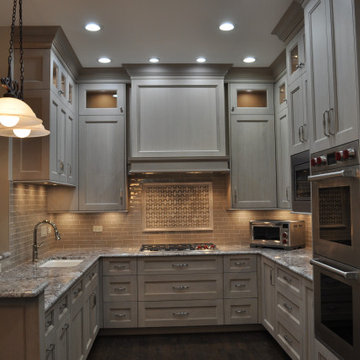
Kitchen remodel in Oak Brook. Glass on all upper cabinets top only. 9' foot high ceiling. Cabinets are quarter sawen Oak with a light stain color. Cabinets are all custom made
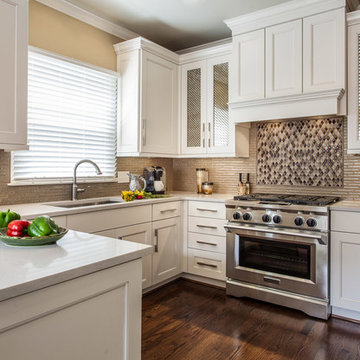
Photography by Stephen Long. stevenlongphotography.com/
Stunning view of the room. A white wooden range hood with a professional style Kitchen Aid gas range below. The backslash is really taking a presence in this photo. The cabinets to either side of the hood have an antiqued mirror with pewter wire mesh, this is a great way to keep your storage behind the doors hidden but still giving the space an interesting spin.
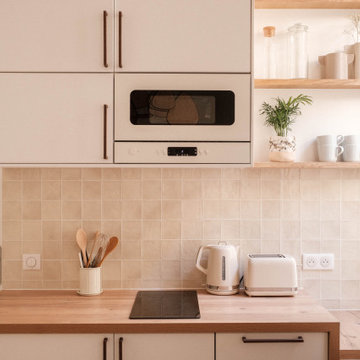
A deux pas du canal de l’Ourq dans le XIXè arrondissement de Paris, cet appartement était bien loin d’en être un. Surface vétuste et humide, corroborée par des problématiques structurelles importantes, le local ne présentait initialement aucun atout. Ce fut sans compter sur la faculté de projection des nouveaux acquéreurs et d’un travail important en amont du bureau d’étude Védia Ingéniérie, que cet appartement de 27m2 a pu se révéler. Avec sa forme rectangulaire et ses 3,00m de hauteur sous plafond, le potentiel de l’enveloppe architecturale offrait à l’équipe d’Ameo Concept un terrain de jeu bien prédisposé. Le challenge : créer un espace nuit indépendant et allier toutes les fonctionnalités d’un appartement d’une surface supérieure, le tout dans un esprit chaleureux reprenant les codes du « bohème chic ». Tout en travaillant les verticalités avec de nombreux rangements se déclinant jusqu’au faux plafond, une cuisine ouverte voit le jour avec son espace polyvalent dinatoire/bureau grâce à un plan de table rabattable, une pièce à vivre avec son canapé trois places, une chambre en second jour avec dressing, une salle d’eau attenante et un sanitaire séparé. Les surfaces en cannage se mêlent au travertin naturel, essences de chêne et zelliges aux nuances sables, pour un ensemble tout en douceur et caractère. Un projet clé en main pour cet appartement fonctionnel et décontracté destiné à la location.
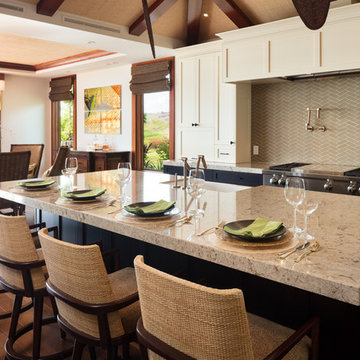
Ethan Tweedie
Mittelgroße Wohnküche in U-Form mit Landhausspüle, Schrankfronten im Shaker-Stil, weißen Schränken, Quarzwerkstein-Arbeitsplatte, Küchenrückwand in Beige, Rückwand aus Glasfliesen, Küchengeräten aus Edelstahl, braunem Holzboden, Kücheninsel, braunem Boden und grauer Arbeitsplatte in Hawaii
Mittelgroße Wohnküche in U-Form mit Landhausspüle, Schrankfronten im Shaker-Stil, weißen Schränken, Quarzwerkstein-Arbeitsplatte, Küchenrückwand in Beige, Rückwand aus Glasfliesen, Küchengeräten aus Edelstahl, braunem Holzboden, Kücheninsel, braunem Boden und grauer Arbeitsplatte in Hawaii
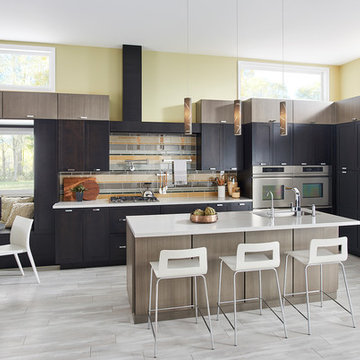
Offene, Mittelgroße Moderne Küche in L-Form mit Unterbauwaschbecken, Schrankfronten im Shaker-Stil, schwarzen Schränken, Quarzwerkstein-Arbeitsplatte, Küchenrückwand in Beige, Rückwand aus Glasfliesen, Küchengeräten aus Edelstahl, hellem Holzboden, Kücheninsel und grauem Boden in New York
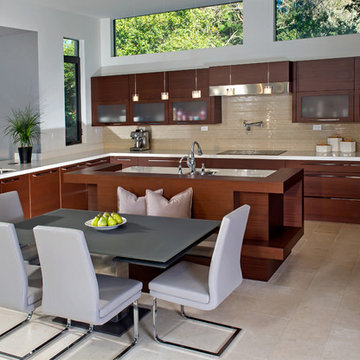
Photo: Eric Cucciaioni
Große Moderne Wohnküche in U-Form mit Einbauwaschbecken, flächenbündigen Schrankfronten, hellbraunen Holzschränken, Küchenrückwand in Beige, Küchengeräten aus Edelstahl, Kücheninsel, Quarzwerkstein-Arbeitsplatte, Rückwand aus Glasfliesen und Travertin in Orlando
Große Moderne Wohnküche in U-Form mit Einbauwaschbecken, flächenbündigen Schrankfronten, hellbraunen Holzschränken, Küchenrückwand in Beige, Küchengeräten aus Edelstahl, Kücheninsel, Quarzwerkstein-Arbeitsplatte, Rückwand aus Glasfliesen und Travertin in Orlando
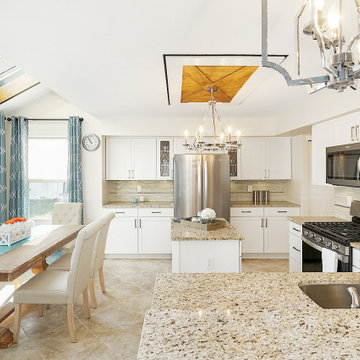
Neutral kitchen remodel on a 30 yr old space. Fresh updates with fun accents!
Offene, Mittelgroße Klassische Küche in L-Form mit Unterbauwaschbecken, Schrankfronten im Shaker-Stil, weißen Schränken, Granit-Arbeitsplatte, Küchenrückwand in Beige, Rückwand aus Glasfliesen, Küchengeräten aus Edelstahl, Keramikboden, Kücheninsel, beigem Boden und beiger Arbeitsplatte in Philadelphia
Offene, Mittelgroße Klassische Küche in L-Form mit Unterbauwaschbecken, Schrankfronten im Shaker-Stil, weißen Schränken, Granit-Arbeitsplatte, Küchenrückwand in Beige, Rückwand aus Glasfliesen, Küchengeräten aus Edelstahl, Keramikboden, Kücheninsel, beigem Boden und beiger Arbeitsplatte in Philadelphia
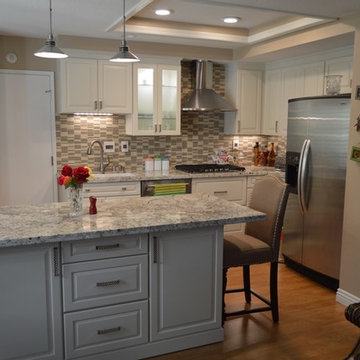
Offene, Kleine Klassische Küche in L-Form mit Doppelwaschbecken, profilierten Schrankfronten, weißen Schränken, Granit-Arbeitsplatte, Küchenrückwand in Beige, Rückwand aus Glasfliesen, Küchengeräten aus Edelstahl, hellem Holzboden, Kücheninsel, beigem Boden und grauer Arbeitsplatte in Orange County

Designer: Jan Kepler; Cabinetry: Plato Woodwork; Counter top: White Pearl Quartzite from Pacific Shore Stones; Counter top fabrication: Pyramid Marble, Santa Barbara; Backsplash Tile: Walker Zanger from C.W. Quinn; Photographs by Elliott Johnson
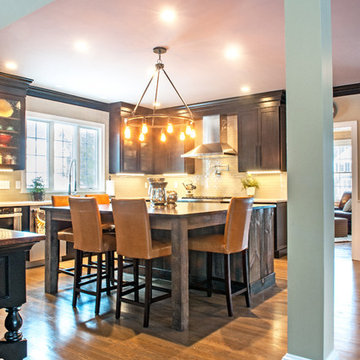
Modern and rustic kitchen. The centerpiece of this kitchen is the custom 6'x6' center island made from barn board. This island accommodates the family's five children as it seats seven people. Dark cabinets frame this large space bringing ones eye to the far wall. The bar is set-off by hand-painted glass tiles that run all the way to the ceiling. The glass bar shelves almost disappear from view.
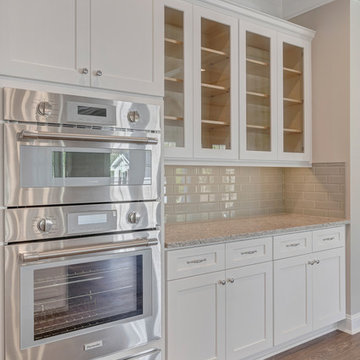
Einzeilige, Große Landhausstil Wohnküche mit Doppelwaschbecken, Schrankfronten im Shaker-Stil, weißen Schränken, Granit-Arbeitsplatte, Küchenrückwand in Beige, Rückwand aus Glasfliesen, Küchengeräten aus Edelstahl, Vinylboden, Kücheninsel, braunem Boden und beiger Arbeitsplatte in Jacksonville
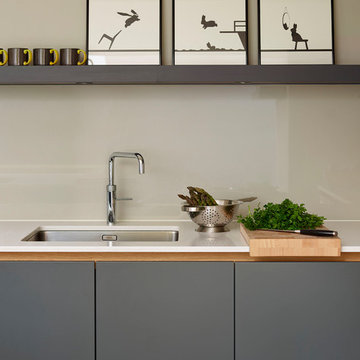
Roundhouse Urbo handle less painted matt lacquer bespoke kitchen in Farrow & Ball Downpipe with painted box shelves, solid Oak breakfast bar, Blanco Zeus composite stone work top and glass splashback. Photography by Darren Chung.
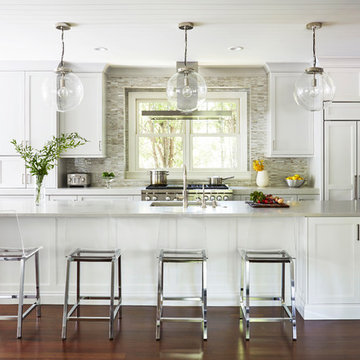
Mike Kaskel
Offene, Zweizeilige, Mittelgroße Klassische Küche mit Unterbauwaschbecken, Schrankfronten mit vertiefter Füllung, weißen Schränken, Quarzwerkstein-Arbeitsplatte, Küchenrückwand in Beige, Rückwand aus Glasfliesen, weißen Elektrogeräten, dunklem Holzboden, Kücheninsel und braunem Boden in Chicago
Offene, Zweizeilige, Mittelgroße Klassische Küche mit Unterbauwaschbecken, Schrankfronten mit vertiefter Füllung, weißen Schränken, Quarzwerkstein-Arbeitsplatte, Küchenrückwand in Beige, Rückwand aus Glasfliesen, weißen Elektrogeräten, dunklem Holzboden, Kücheninsel und braunem Boden in Chicago
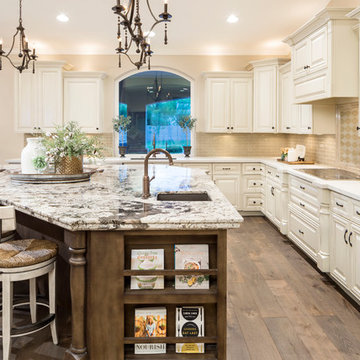
Shown in this photo: Swivel wicker-seated counter stools, bronze 3-light pendant chandeliers, crackle glass brick backsplash, crackle glass mosaic backsplash feature, espresso island with custom recipe book shelves, granite island countertop with custom 6cm profile, Ceasarstone countertops, custom microwave built-in, arched picture window, European oak wire brushed flooring and accessories/finishing touches designed by LMOH Home. | Photography Joshua Caldwell.
Küchen mit Küchenrückwand in Beige und Rückwand aus Glasfliesen Ideen und Design
4