Küchen mit Küchenrückwand in Blau Ideen und Design
Suche verfeinern:
Budget
Sortieren nach:Heute beliebt
1 – 7 von 7 Fotos
1 von 3

Breakfast nook--After. A custom built-in bench (cherry, like the cabinetry) works well for eat-in breakfasts. Period reproduction lighting, Deco pulls, and a custom formica table root the kitchen to the origins of the home.
All photos by Matt Niebuhr. www.mattniebuhr.com
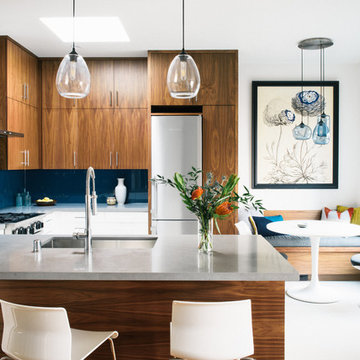
Justin Casey Photography
Moderne Wohnküche in U-Form mit Unterbauwaschbecken, flächenbündigen Schrankfronten, dunklen Holzschränken, Küchenrückwand in Blau, Glasrückwand, Küchengeräten aus Edelstahl, Halbinsel, weißem Boden und grauer Arbeitsplatte in San Francisco
Moderne Wohnküche in U-Form mit Unterbauwaschbecken, flächenbündigen Schrankfronten, dunklen Holzschränken, Küchenrückwand in Blau, Glasrückwand, Küchengeräten aus Edelstahl, Halbinsel, weißem Boden und grauer Arbeitsplatte in San Francisco
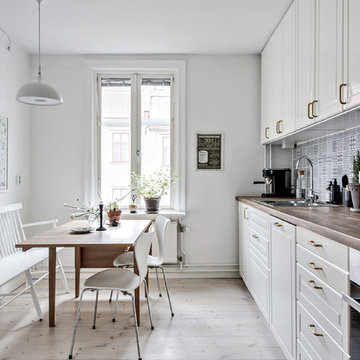
Bjurfors.se/SE360
Einzeilige, Mittelgroße Skandinavische Wohnküche ohne Insel mit Doppelwaschbecken, weißen Schränken, Arbeitsplatte aus Holz, Rückwand aus Keramikfliesen, weißen Elektrogeräten, hellem Holzboden, Küchenrückwand in Blau und profilierten Schrankfronten in Göteborg
Einzeilige, Mittelgroße Skandinavische Wohnküche ohne Insel mit Doppelwaschbecken, weißen Schränken, Arbeitsplatte aus Holz, Rückwand aus Keramikfliesen, weißen Elektrogeräten, hellem Holzboden, Küchenrückwand in Blau und profilierten Schrankfronten in Göteborg
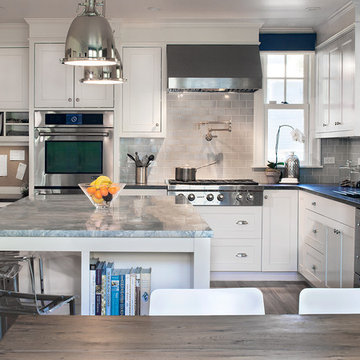
Kitchen & Breakfast Nook
Photo Credit: Tim Murphy
Große Klassische Wohnküche in L-Form mit Unterbauwaschbecken, Kassettenfronten, weißen Schränken, Quarzit-Arbeitsplatte, Küchenrückwand in Blau, Rückwand aus Porzellanfliesen, Küchengeräten aus Edelstahl, braunem Holzboden und Kücheninsel in Boston
Große Klassische Wohnküche in L-Form mit Unterbauwaschbecken, Kassettenfronten, weißen Schränken, Quarzit-Arbeitsplatte, Küchenrückwand in Blau, Rückwand aus Porzellanfliesen, Küchengeräten aus Edelstahl, braunem Holzboden und Kücheninsel in Boston
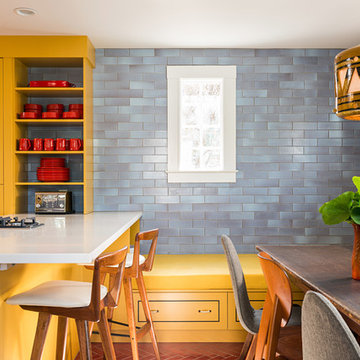
Aline Architecture / Photographer: Dan Cutrona
Moderne Wohnküche mit gelben Schränken, Unterbauwaschbecken, flächenbündigen Schrankfronten, Küchenrückwand in Blau, Küchengeräten aus Edelstahl und Kücheninsel in Boston
Moderne Wohnküche mit gelben Schränken, Unterbauwaschbecken, flächenbündigen Schrankfronten, Küchenrückwand in Blau, Küchengeräten aus Edelstahl und Kücheninsel in Boston
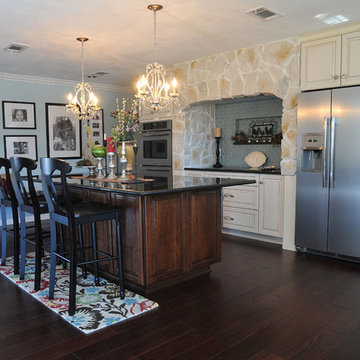
We removed walls to make the space bigger and built a large island with a comfortable seating area. We also doubled the size of the existing window to let in more natural light. We eliminated the hall behind the cook top and build a full size pantry for convenient storage. The mini chandeliers and the stone above the cook top create a contrast of materials and help to create the mood she was looking for.
Now she has a large area for guests to gather in the kitchen that feels open and comfortable. As a mother of three she also likes the fact that she can keep an eye on the kids doing the homework at the same time she’s cooking dinner.
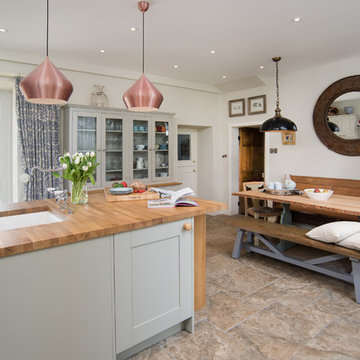
Tracey Bloxham, Inside Story Photography
Einzeilige, Mittelgroße Landhaus Wohnküche mit Landhausspüle, Schrankfronten im Shaker-Stil, grauen Schränken, Arbeitsplatte aus Holz, Küchenrückwand in Blau, Rückwand aus Keramikfliesen, schwarzen Elektrogeräten, Keramikboden, Kücheninsel und beigem Boden in Sonstige
Einzeilige, Mittelgroße Landhaus Wohnküche mit Landhausspüle, Schrankfronten im Shaker-Stil, grauen Schränken, Arbeitsplatte aus Holz, Küchenrückwand in Blau, Rückwand aus Keramikfliesen, schwarzen Elektrogeräten, Keramikboden, Kücheninsel und beigem Boden in Sonstige
Küchen mit Küchenrückwand in Blau Ideen und Design
1